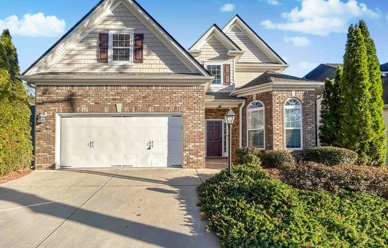
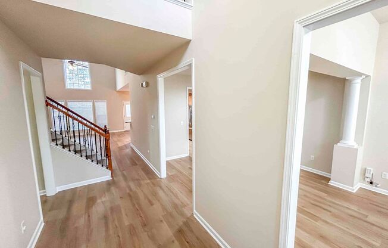
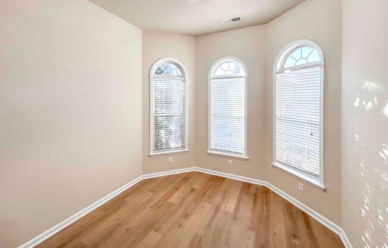
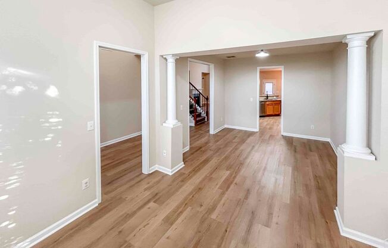
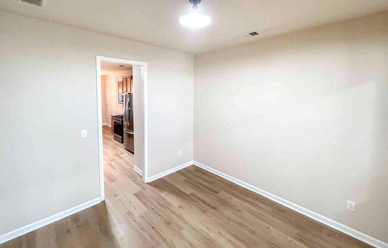
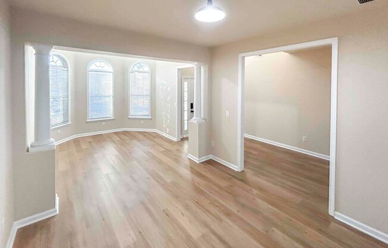
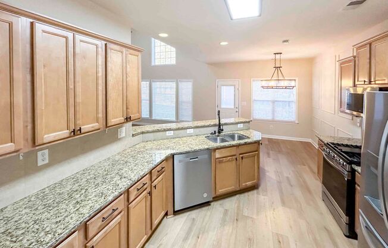
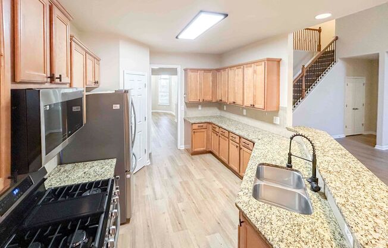
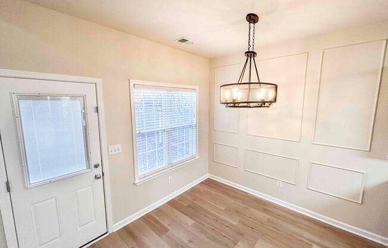
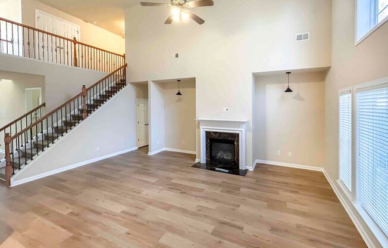
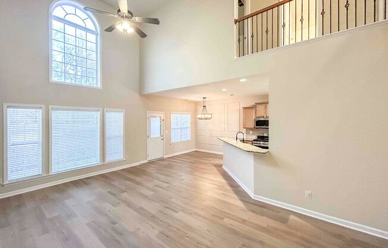
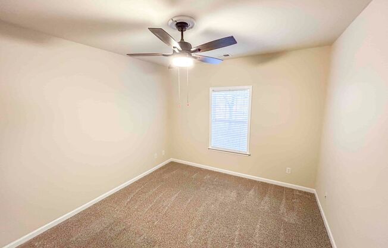
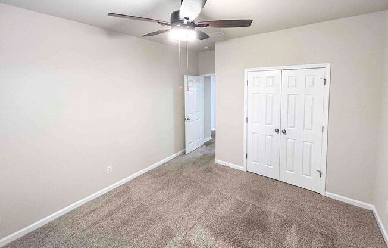
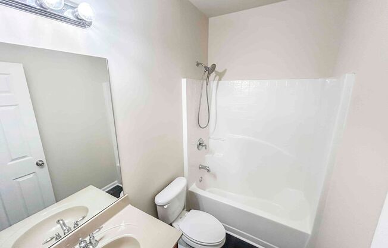
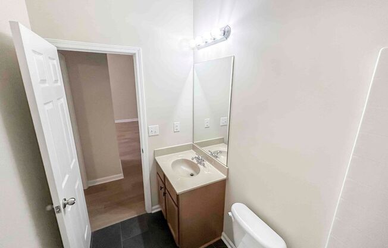
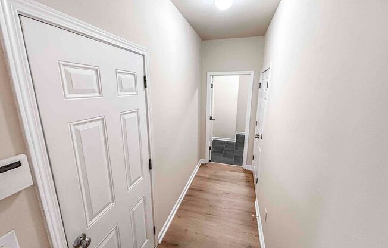
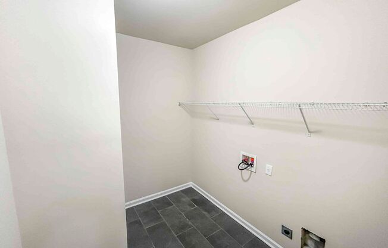
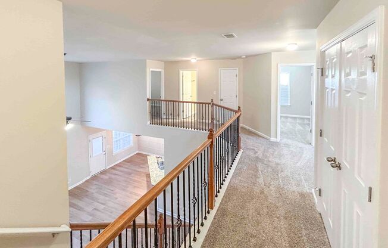
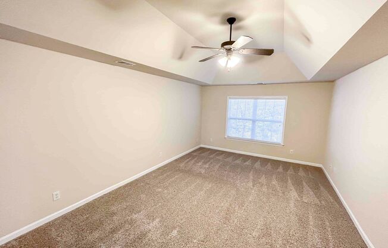
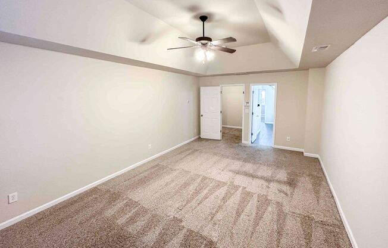
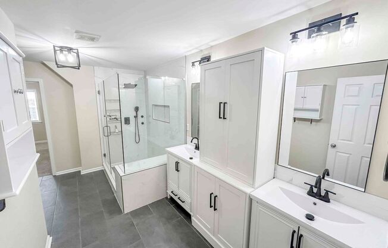
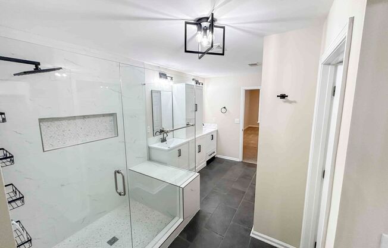
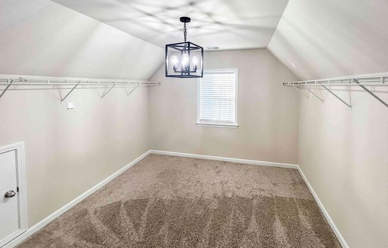
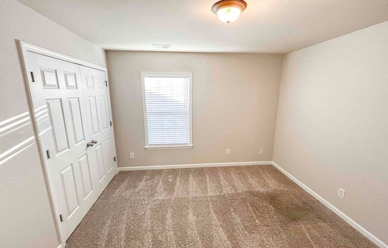
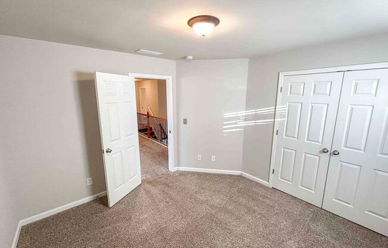
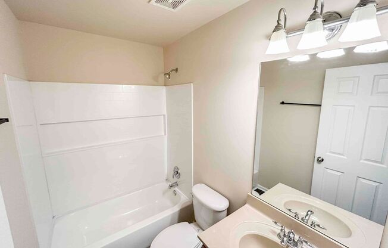
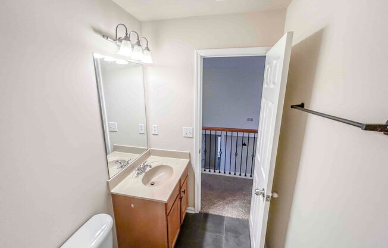
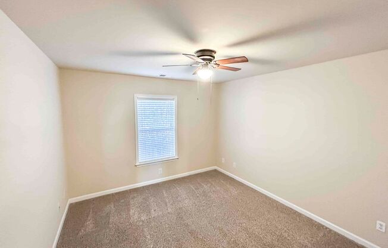
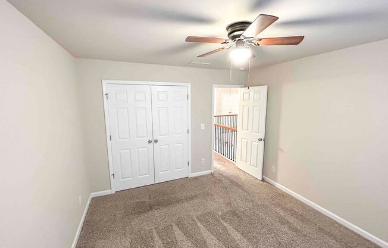
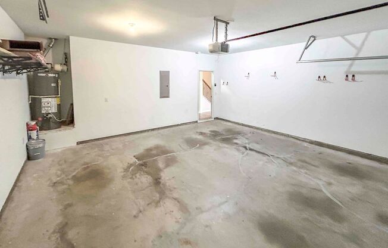
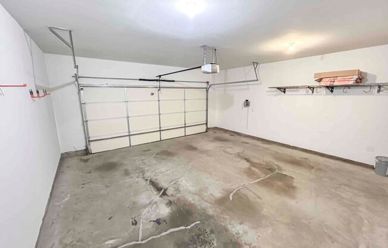
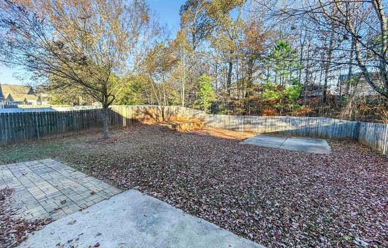
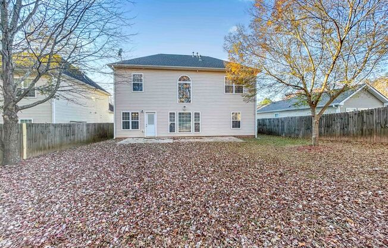
2414 CENTENNIAL HL WAY
Acworth, GA 30102

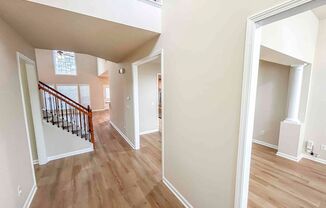
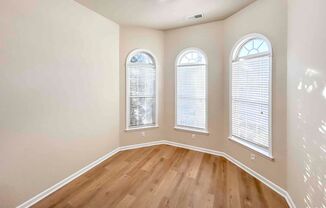
Schedule a tour
3D Tour#
Units#
$2,600
4 beds, 3 baths,
Available now
Price History#
Price unchanged
The price hasn't changed since the time of listing
13 days on market
Available now
Price history comprises prices posted on ApartmentAdvisor for this unit. It may exclude certain fees and/or charges.
Description#
Available now! This charming 4-bedroom, 3-bathroom traditional brick home is located in a desirable community with exceptional amenities, including a sparkling pool. Spacious, light-filled foyer welcomes you to the flowing open concept leading to the formal living room and dining area that create an ideal space for relaxing or hosting gatherings. The heart of the home is the inviting living room featuring a cozy fireplace and vaulted ceilings. The chef’s kitchen is a true highlight, boasting ample cabinet space, stainless steel appliances, and a breakfast nook. Secondary bedroom conveniently located on the main level. This flexible space can easily serve as a guest room, home office, or playroom to suit your needs. A full bath on the main level adds convenience for guests or family members. Upstairs, the oversized master suite is a serene retreat, complete with en-suite bathroom featuring dual vanities, a large separate shower and spacious closets. Two additional generously sized bedrooms and full bathroom complete the upper level. The backyard offers a private outdoor space for relaxation, with plenty of room for gardening, playing, or unwinding. Convenient to I-75, shopping, restaurants and more! Resident Benefit Package included. Check out our 5-Star Reviews on Google. Rent quoted reflects discount for on time payment, ask for details. Schedule a viewing at: Take a virtual tour at:
Listing provided by AppFolio