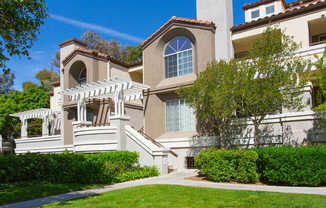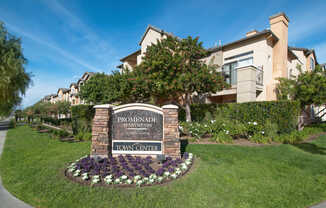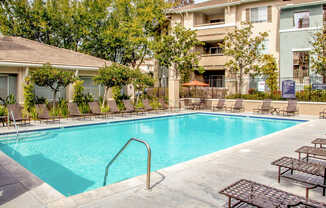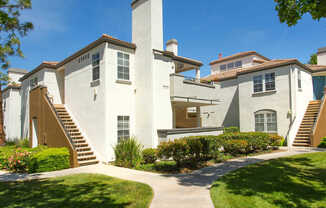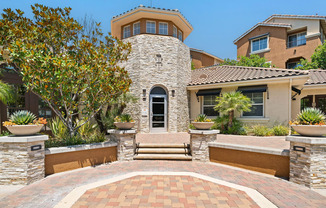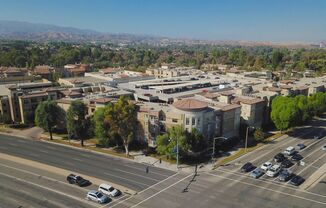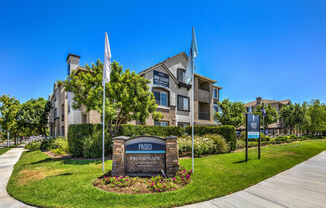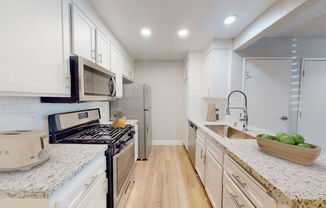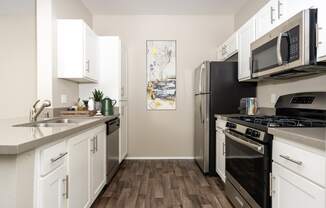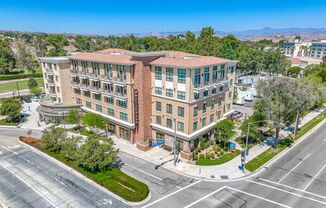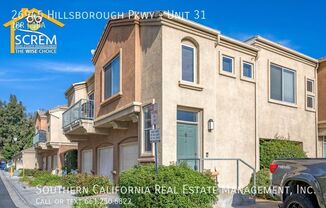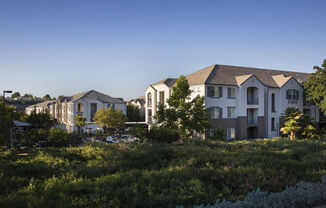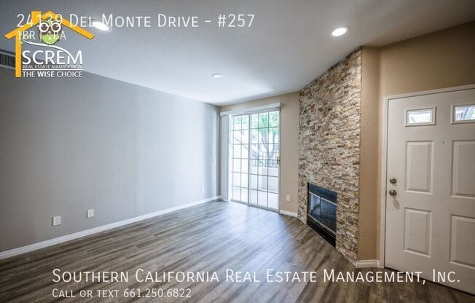
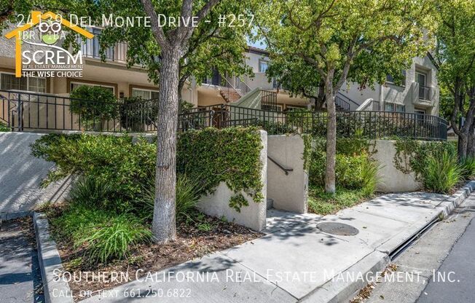
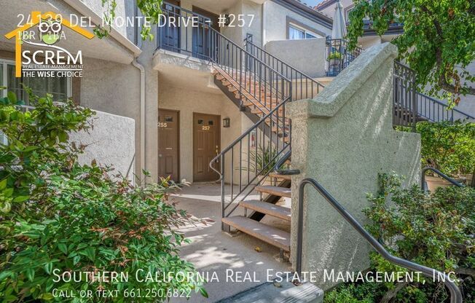
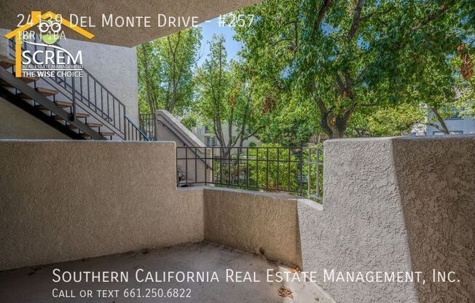
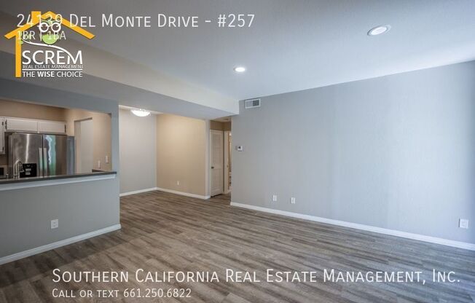
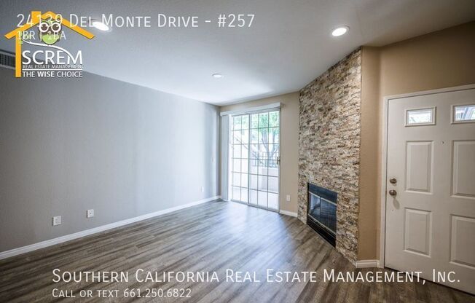
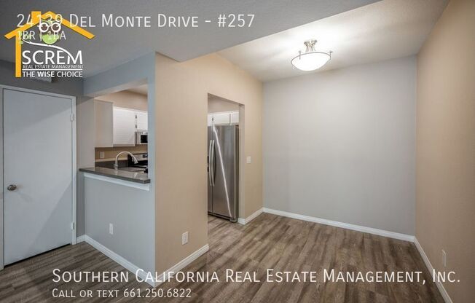
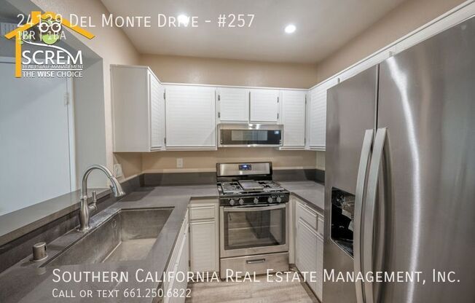
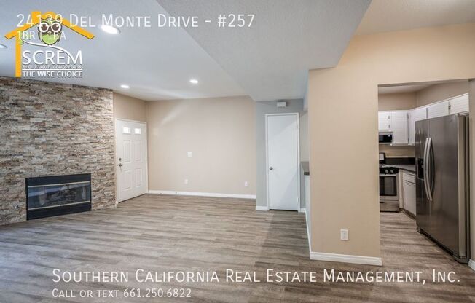
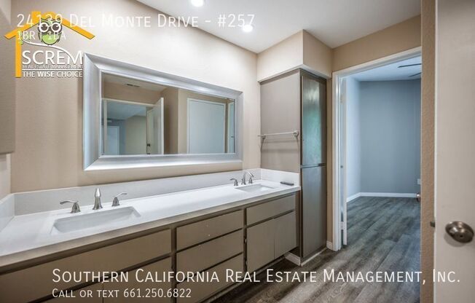
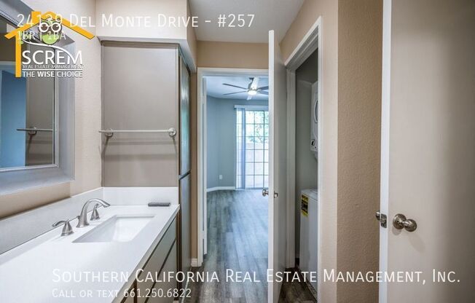
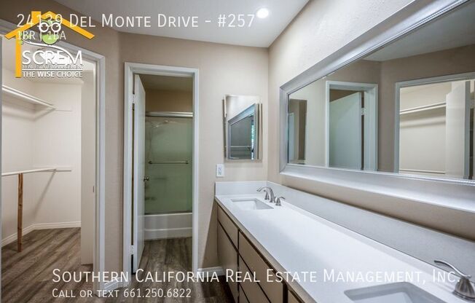
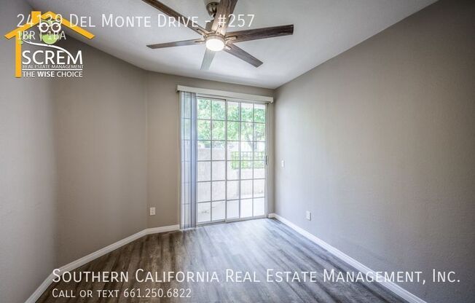
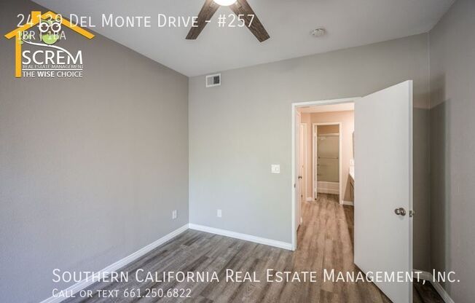
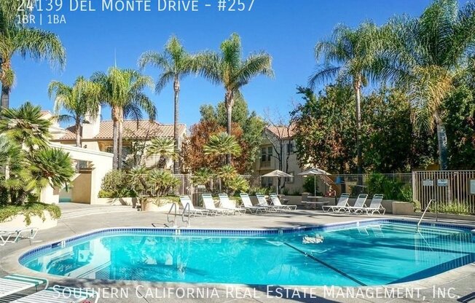
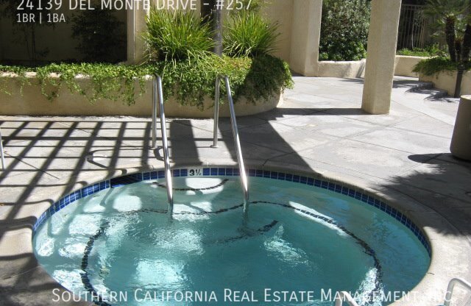
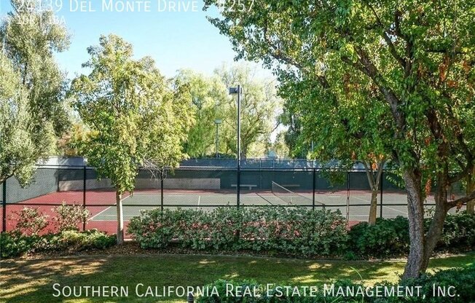
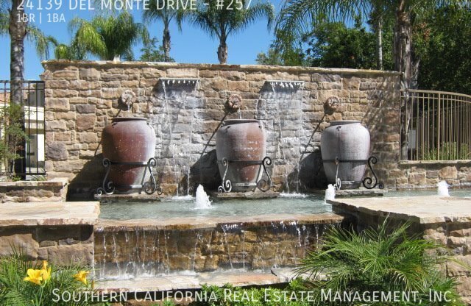
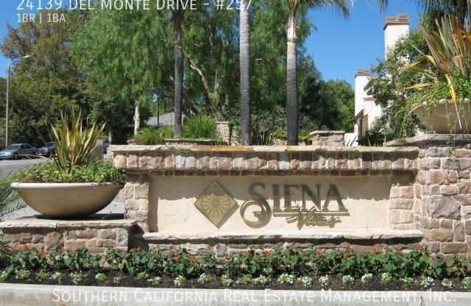
24139 DE MONTE DR
VALENCIA, CA 91355

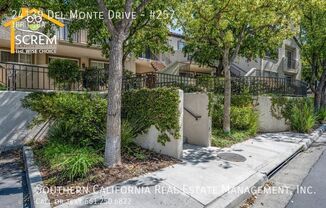
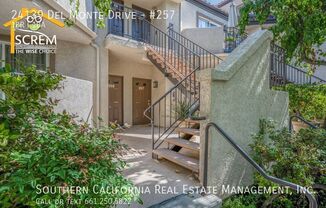
Schedule a tour
Similar listings you might like#
Units#
$2,450
1 bed, 1 bath, 693 sqft
Available now
Price History#
Price unchanged
The price hasn't changed since the time of listing
3 days on market
Available now
Price history comprises prices posted on ApartmentAdvisor for this unit. It may exclude certain fees and/or charges.
Description#
This beautifully updated lower-level, one-bedroom condo in Siena Villas, Valencia, offers a modern and inviting living space. As you enter, you'll find a cozy living room featuring vinyl plank flooring throughout. The living room has a sliding glass door that opens to the patio and includes a fireplace with a beautiful floor-to-ceiling stone border. The kitchen boasts elegant gray quartz countertops, recessed lighting, and stainless-steel Whirlpool appliances, including a gas stove, a single oven, a dishwasher, a microwave, and a refrigerator. Adjacent to the kitchen is the dining area that flows seamlessly into the living room. The hallway has a laundry closet equipped with a stackable washer and dryer for your convenience. The bedroom offers a spacious walk-in closet, a ceiling fan, and another sliding glass door that leads to a private patio. The attached bathroom features double sinks for added comfort. This unit includes two assigned tandem parking spaces in the shared subterranean parking garage. Water and trash services are included in the rent. Residents can also enjoy access to the HOA amenities, which include a pool, spa, and tennis courts. *Owner may consider a small pet. For inquiries about this property, please email To schedule a viewing appointment, go to <a target="_blank" href="http://"></a> After viewing the property with our leasing agent, you may complete a rental application online at <a target="_blank" href="http://"></a> Application fee of $50 per applicant. All showing appointments MUST be scheduled directly through <a target="_blank" href="http://"></a> No other website can schedule appointments for our properties. * Tenants will need to obtain Renters Insurance. Proof of insurance will be needed at lease signing. DO NOT DISTURB OCCUPANTS â PRIVATE PROPERTY - NO TRESPASSING Hoa Pool And Spa And Tennis Courts Two Assigned Tandem Parking Spaces In Subterranean Garage
