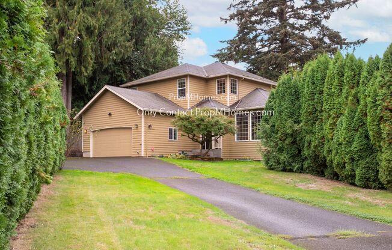
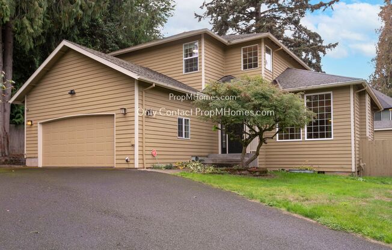
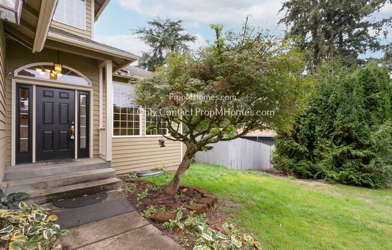
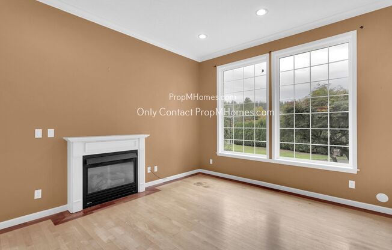
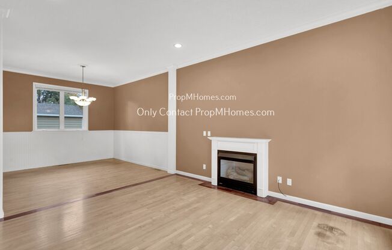
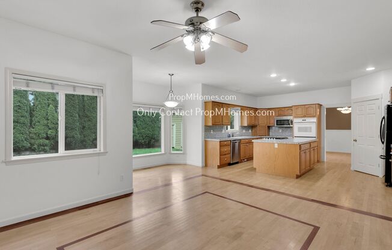
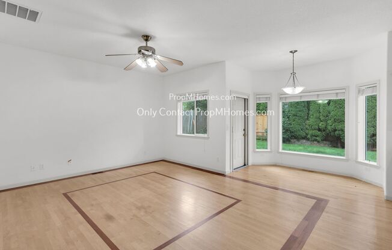
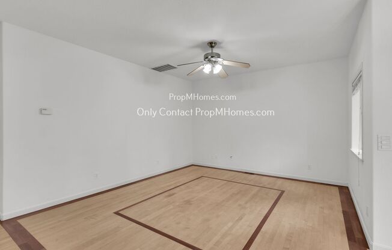
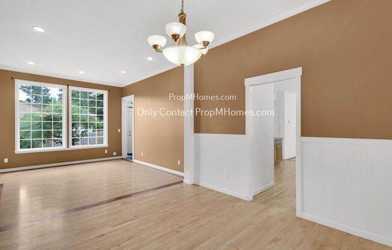
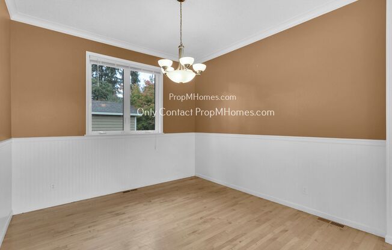
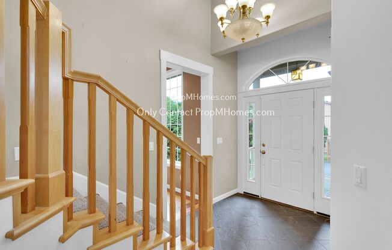
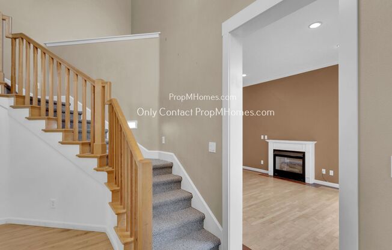
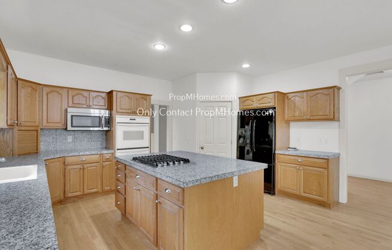
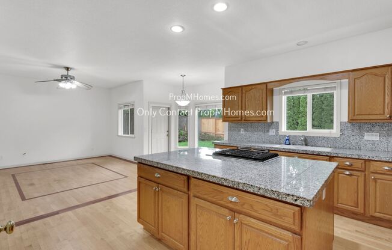
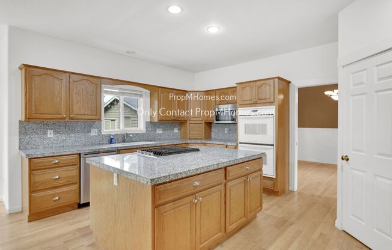
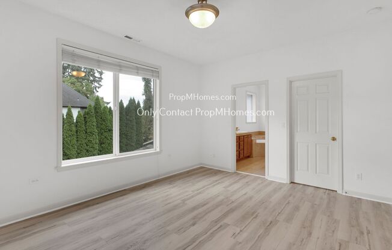
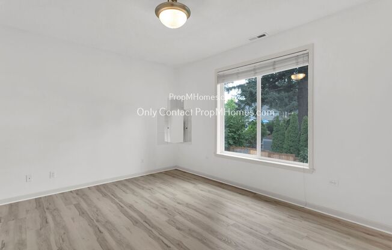
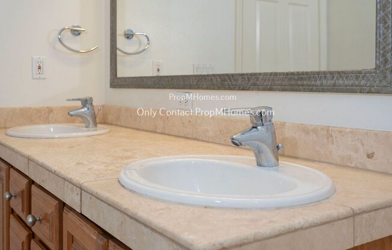
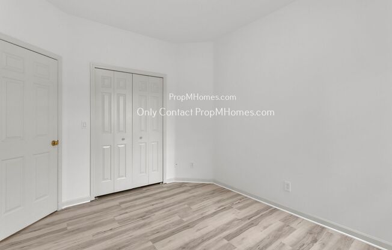
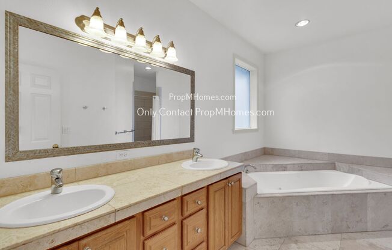
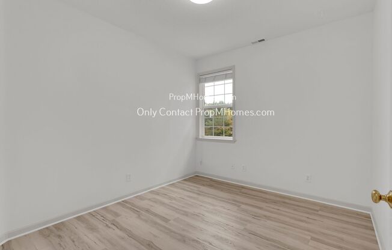
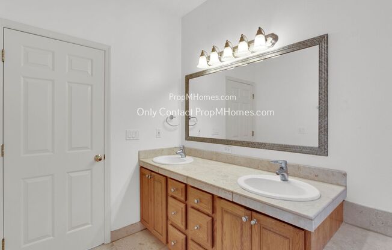
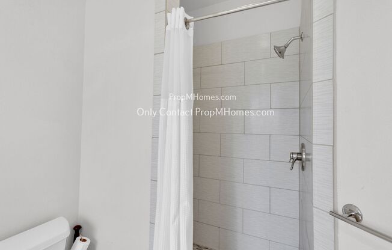
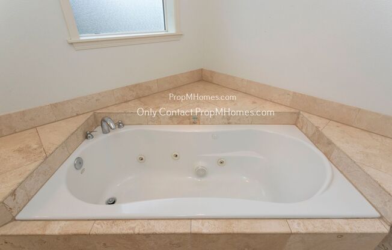
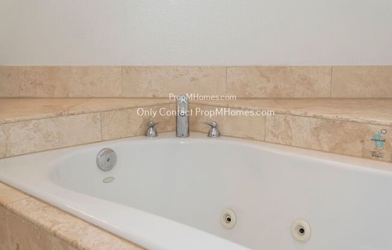
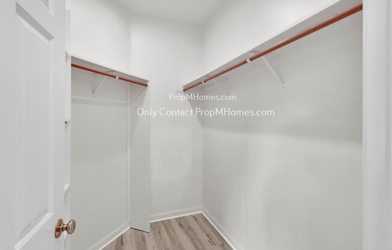
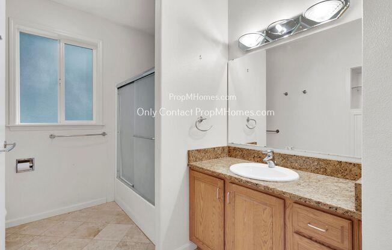
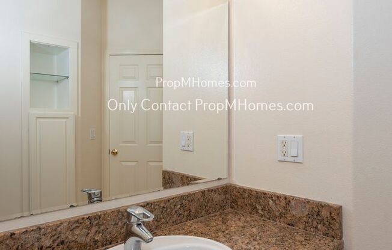
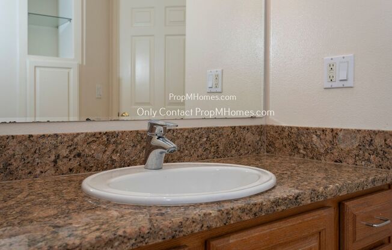
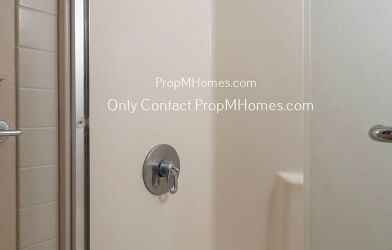
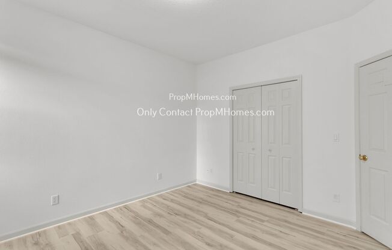
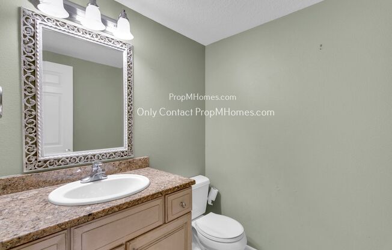
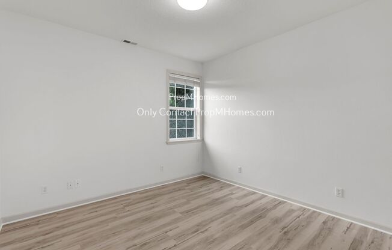
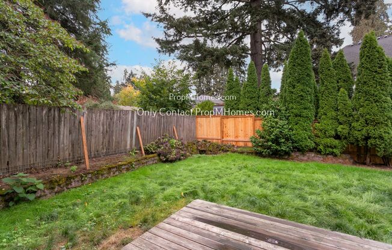
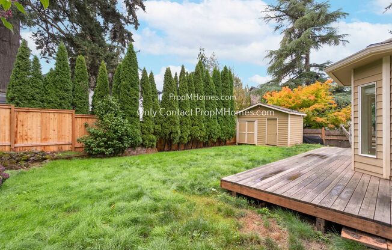
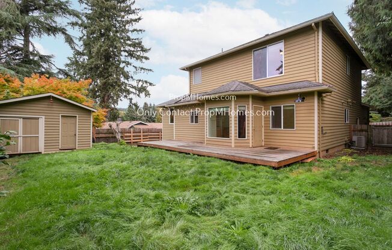
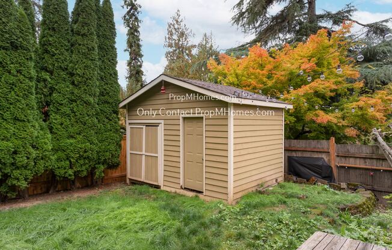
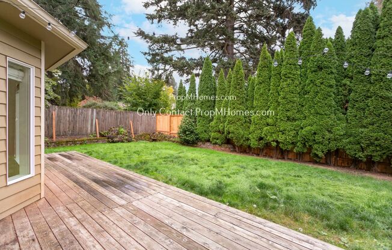
2412 19th Street
West Linn, OR 97068

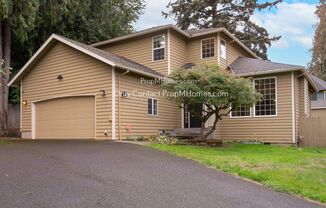
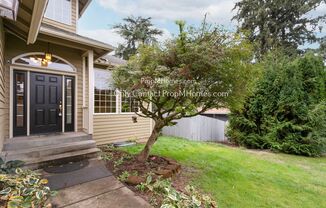
Schedule a tour
Units#
$3,050
3 beds, 2.5 baths,
Available now
Price History#
Price dropped by $440
A decrease of -12.61% since listing
27 days on market
Available now
Current
$3,050
Low Since Listing
$3,050
High Since Listing
$3,490
Price history comprises prices posted on ApartmentAdvisor for this unit. It may exclude certain fees and/or charges.
Description#
*Dream home alert! Homes are flying off the market, so we recommend applying before viewing to snag your spot in line. To speed up approval, gather and submit all documents upfront. Due to high demand, we're only able to offer one in-person showing per potential tenant—so pick your favorite! Most of our listings include virtual tours, so you can preview homes online, and we suggest driving by to check out the neighborhood before scheduling your showing. Have questions? Call our office for help!* Neighborhood: This home is located in the community of West Linn, Oregon, a picturesque suburb in the Portland metro area. West Linn offers residents the perfect blend of suburban tranquility and urban convenience, with a quick drive providing access to top-rated dining and shopping destinations. The neighborhood also features easy access to I-205, making commuting and travel around the Portland area convenient and efficient. With its close proximity to amenities and major roadways, West Linn is an ideal location for those seeking a peaceful lifestyle without sacrificing convenience. Living Area: The living area showcases an elegant open-concept design that seamlessly flows into the adjoining dining and kitchen spaces. Bathed in natural light from large windows, the room features warm hardwood flooring and a sophisticated two-tone wall treatment with white wainscoting complementing the rich brown upper walls. A sleek fireplace with a white mantel serves as a cozy focal point, while recessed lighting and a stylish chandelier provide layered illumination. The space offers ample room for comfortable seating arrangements, perfect for both relaxation and entertaining, with its airy atmosphere enhanced by high ceilings and clean lines. Kitchen: The kitchen in this home offers a spacious and inviting open layout that seamlessly blends with the adjacent living area. Light oak cabinetry provides ample storage, complemented by sleek granite countertops that add a touch of elegance. The room features a practical island with a built-in gas stovetop, perfect for meal prep and cooking. Stainless steel appliances, including dual built-in ovens, a microwave, and dishwasher, offer modern convenience and versatility for the home chef. A pantry provides additional storage space for dry goods and kitchen essentials. Large windows flood the space with natural light, while the hardwood flooring extends throughout, creating a warm and cohesive look. This open design makes the kitchen ideal for entertaining, allowing the cook to interact with guests while preparing meals. Bedroom/Bathroom: This home features a thoughtfully designed bedroom and bathroom layout for comfort and convenience. The primary suite boasts its own luxurious bathroom with a walk-in shower, soaking tub, and elegant tile finishes, complemented by a spacious walk-in closet. Two additional bedrooms offer ample closet space and are flooded with natural light from well-placed windows. All bedrooms are adorned with high-quality, wood-like luxury laminate flooring and have been painted with care. A full bathroom with a tub/shower combination serves the secondary bedrooms, while a convenient half bath on the main level caters to guests. The attention to detail in each space, from the flooring to the paint, creates a cohesive and inviting atmosphere throughout the home. Exterior/Parking: The outdoor area of this home is spacious and well-maintained, offering plenty of convenience and charm. A large two-car garage provides secure and ample space for parking, with an extended driveway that can easily accommodate additional vehicles. The front yard features a well-kept lawn, bordered by a hedge for added privacy. In the backyard, a generous deck offers an inviting space for outdoor relaxation or entertaining, while the grassy area is perfect for recreation. Additionally, a shed in the backyard provides extra storage for gardening tools or outdoor equipment, making this outdoor space both practical and enjoyable. Available for a minimum one-year lease with the option to renew. Rental Criteria: Utilities you are responsible for: Electric, Water, Sewer, Garbage, Gas, Landscaping, and Cable/Internet. Washer and dryer are Included in this Rental. Heating Source: Forced Air Cooling Source: Central Air *Heating and Cooling Sources must be independently verified by the applicant before applying! Homes are not required to have A/C.* Bring your fur babies! This home allows for two pets, small dogs 35lbs or less, or cats only. Pet Rent is $40 a month per pet and an additional $500 Security Deposit per pet Elementary School: Willamette Middle School: Athey Creek High School: West Linn *For a priority showing, be sure to mention the catchphrase 'Beetlejuice' when you reach out to your listing agent.* *Disclaimer: All information, regardless of source, is not guaranteed and should be independently verified. Including paint, flooring, square footage, amenities, and more. This home may have an HOA/COA which has additional charges associated with move-in/move-out. Tenant(s) would be responsible for verification of these charges, rules, as well as associated costs. Applications are processed first-come, first-served. All homes have been lived in and are not new. The heating and cooling source needs to be verified by the applicant. Square footage may vary from website to website and must be independently verified. Please confirm the year the home was built so you are aware of the age of the home. A lived-in home will have blemishes, defects, and more. Homes are not required to have A/C. Please verify status before viewing/applying.*
Listing provided by AppFolio
Amenities#
Nearby neighborhoods
Buckman Community Association Apartments
50 apartments starting at $925/month
Creston-Kenilworth Apartments
26 apartments starting at $1,099/month
Goose Hollow Foothills League Apartments
86 apartments starting at $875/month
Hillsdale Apartments
21 apartments starting at $1,165/month
Lents Apartments
22 apartments starting at $895/month
Montavilla Apartments
32 apartments starting at $1,099/month
Multnomah Apartments
26 apartments starting at $1,295/month
Portland Downtown Apartments
96 apartments starting at $795/month
Powellhurst-Gilbert Apartments
29 apartments starting at $900/month
Richmond Apartments
25 apartments starting at $1,149/month
Sellwood-Moreland Improvement League Apartments
28 apartments starting at $1,099/month
South Portland Apartments
44 apartments starting at $1,065/month
Nearby cities
Beaverton Apartments
288 apartments starting at $900/month
Gresham Apartments
164 apartments starting at $950/month
Lake Oswego Apartments
63 apartments starting at $1,325/month
Milwaukie Apartments
21 apartments starting at $650/month
Oregon City Apartments
24 apartments starting at $675/month
Portland Apartments
1,890 apartments starting at $412/month
Tigard Apartments
98 apartments starting at $1,100/month
Tualatin Apartments
25 apartments starting at $1,535/month
Wilsonville Apartments
67 apartments starting at $1,106/month
Popular metro areas
Portland Metro Apartments
4,011 apartments starting at $412/month
Seattle Metro Apartments
4,648 apartments starting at $650/month