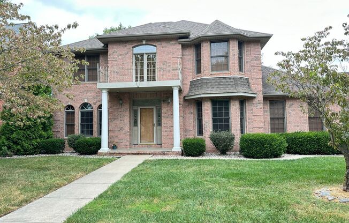
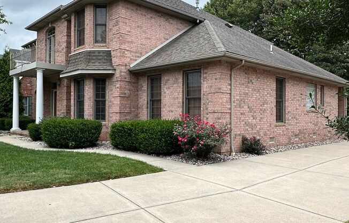
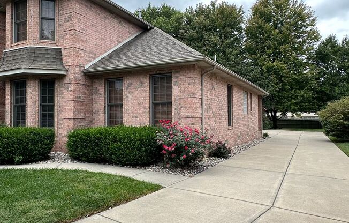
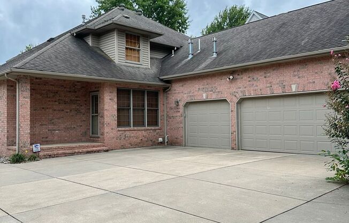
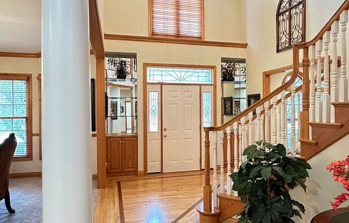
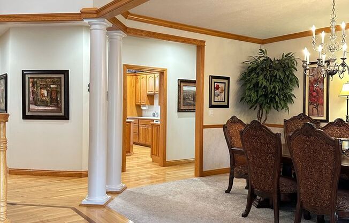
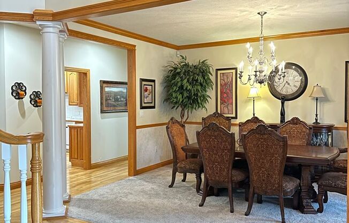
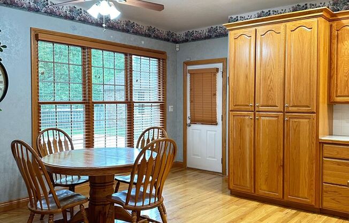
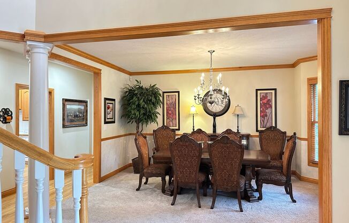
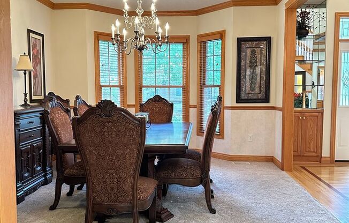
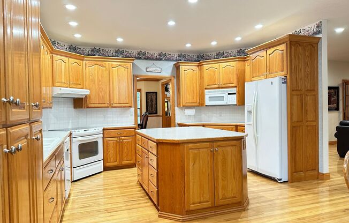
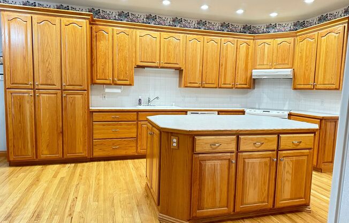
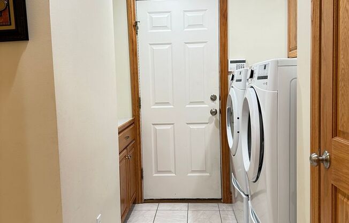
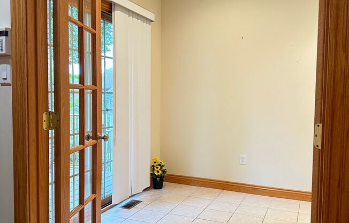
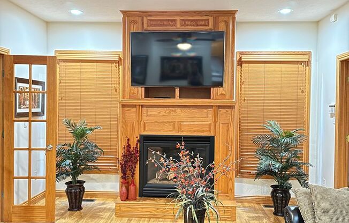
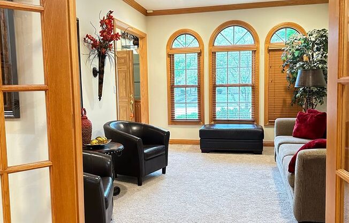
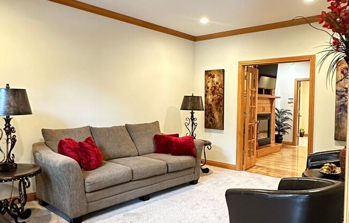
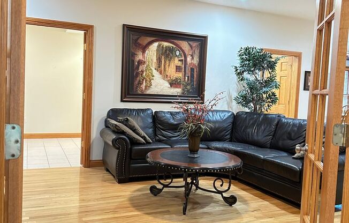
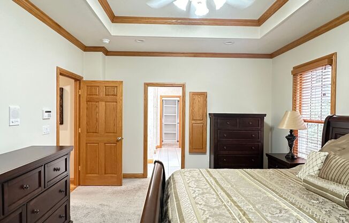
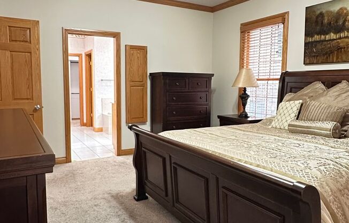
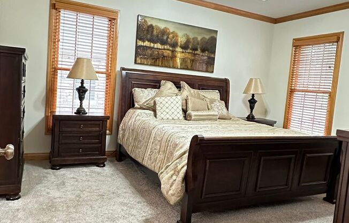
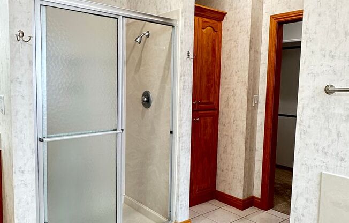
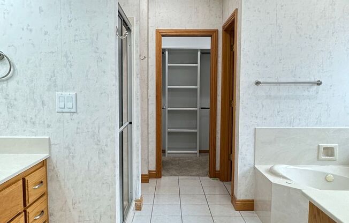
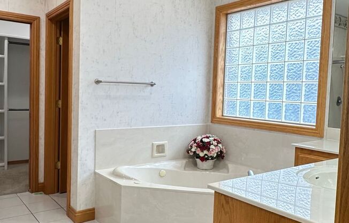
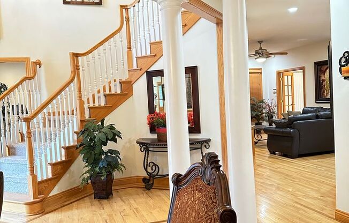
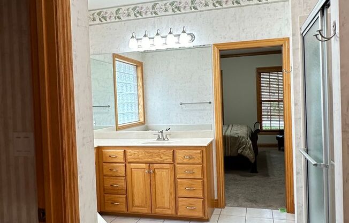
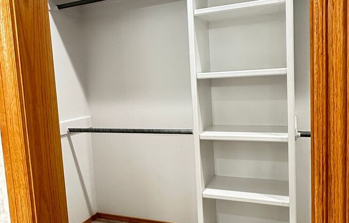
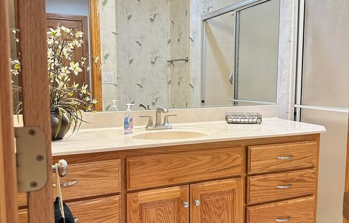
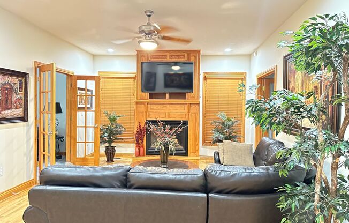
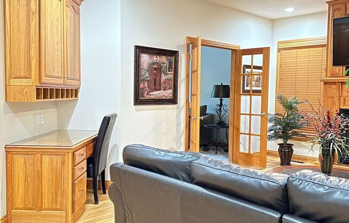
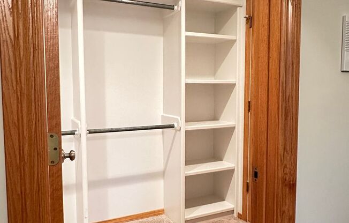
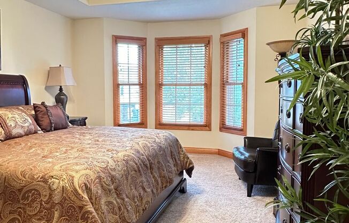
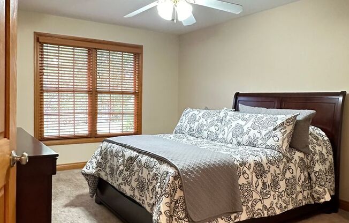
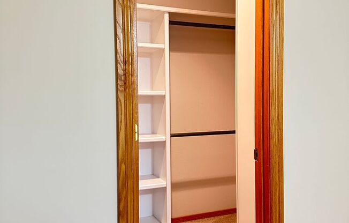
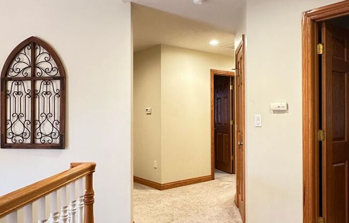
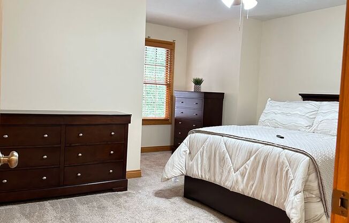
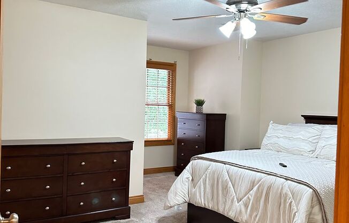
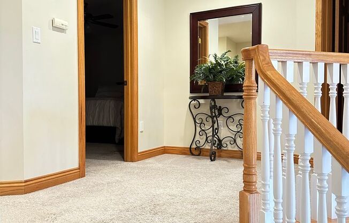
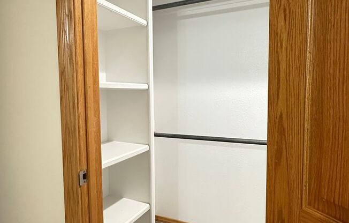
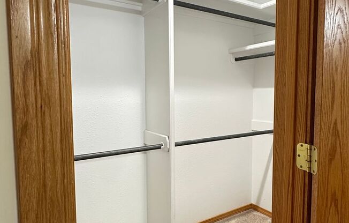
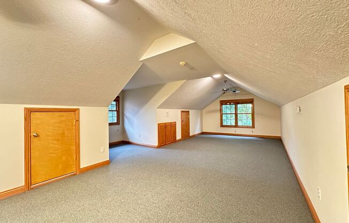
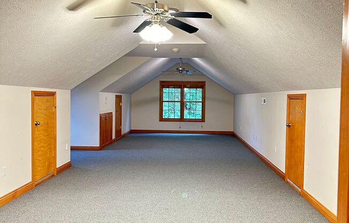
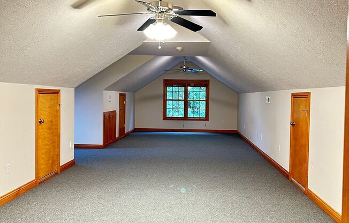
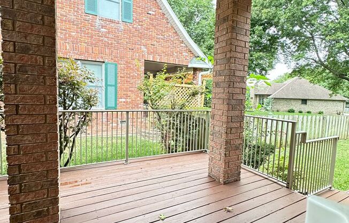
2411 West Dearborn Street
Springfield, MO 65807

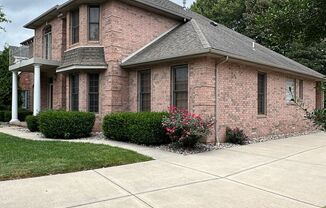
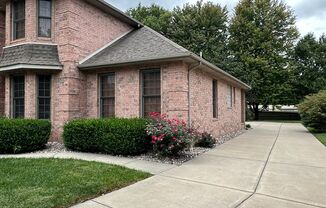
Schedule a tour
Units#
$3,750
4 beds, 3 baths,
Available now
Price History#
Price unchanged
The price hasn't changed since the time of listing
1 days on market
Available now
Price history comprises prices posted on ApartmentAdvisor for this unit. It may exclude certain fees and/or charges.
Description#
FULLY FURNISHED HOME!! Chesterfield Village - 4 Bedrooms, 3 Full Bathrooms, 3 Car Garage. Offering 4344 sq feet of living space! Chesterfield Village! All brick two story with oversized three car garage in Kickapoo Schools has four bedrooms and three living areas. Main floor has formal living, formal dining, main floor master, large kitchen with 4x6 center island and hearth room with gas fireplace. Upstairs has three generous bedrooms with walk-in closets and rec room 40 feet long. Other features include new carpet, intercom, alarm system, central vac, crown molding, built-ins, and three zone HVAC. Sprinkler System. HOA Offers: Children's Play Area Community Center Swimming Pool Tennis Courts Trash Service Owner will provide All Lawn Care and a Monthly Cleaning Person to clean your home. Living Room First 21.25 x 13.5 Dining Room First 16.5 x 12.7 Formal Family Room First 16.4 x 11.5 Dining Area First 23.5 x 12.1 Bedroom 1 First 16.7 x 13 Bedroom 2 First 18 x 12.6 Bedroom 3 First 14.75 x 11.4 Bedroom 4 First 16.5 x 11.5 Elementary School: SGF-Jeffries Middle School: SGF-Carver High School: SGF-Kickapoo
Listing provided by AppFolio