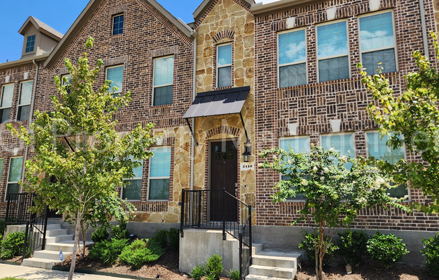
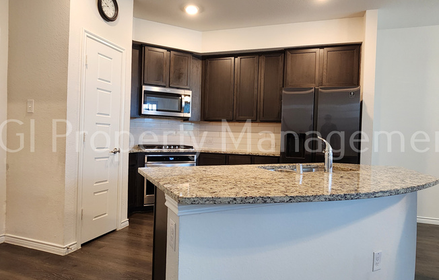
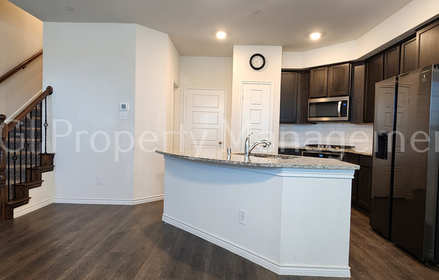
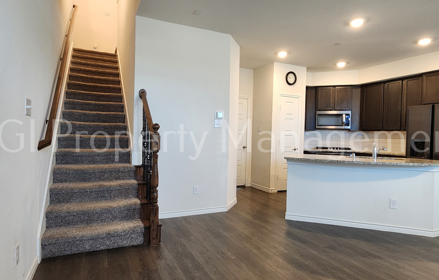
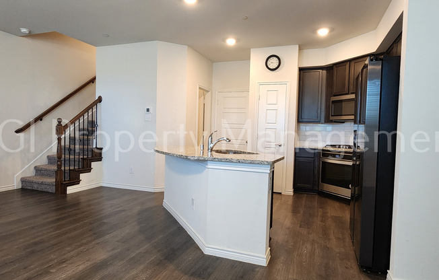
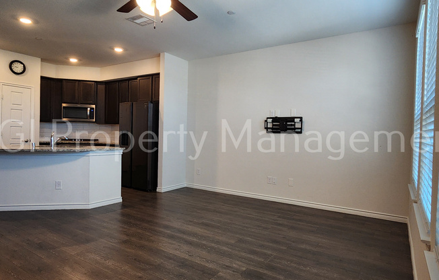
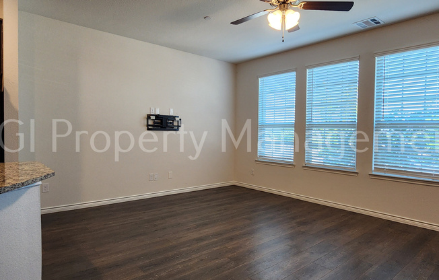
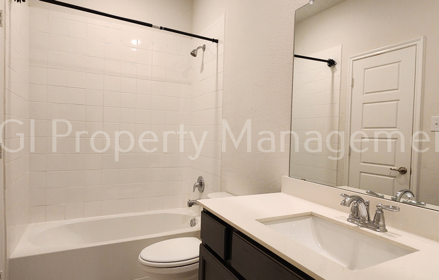
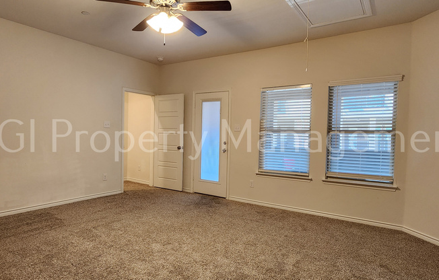
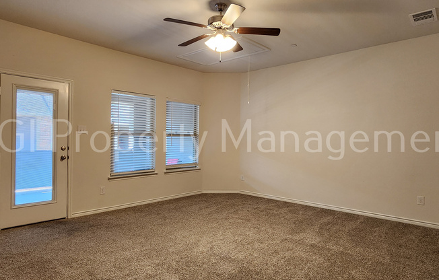
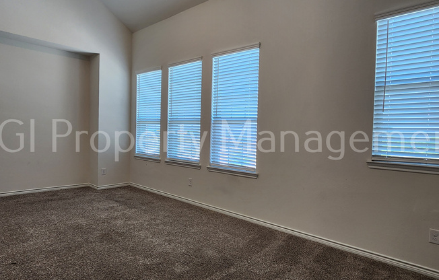
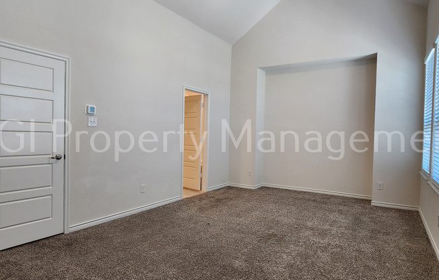
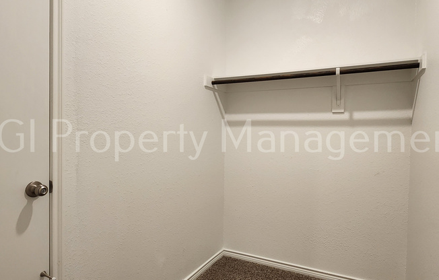
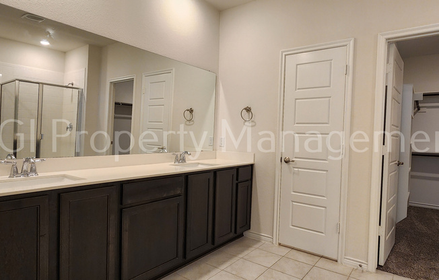
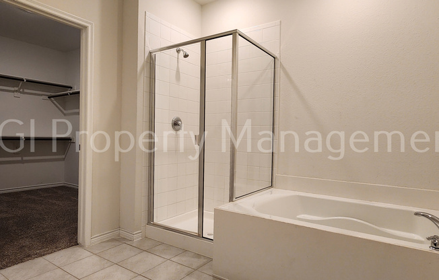
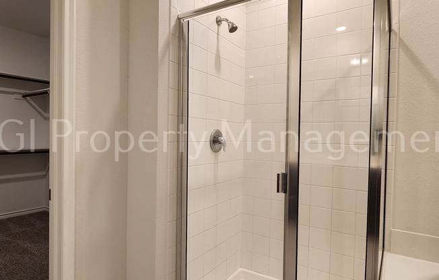
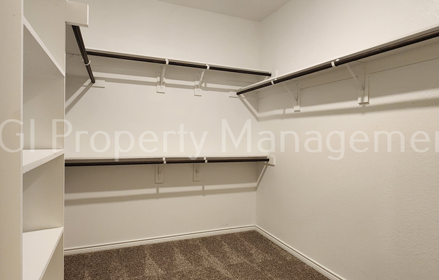
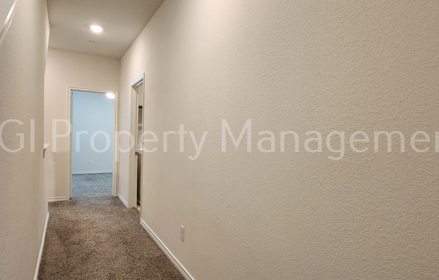
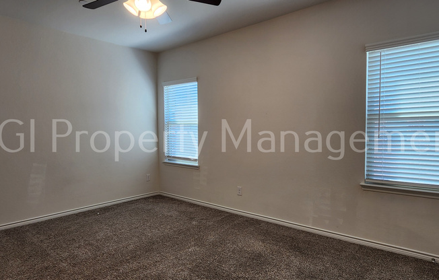
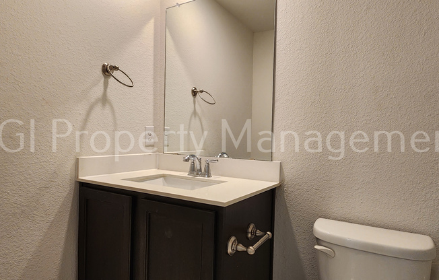
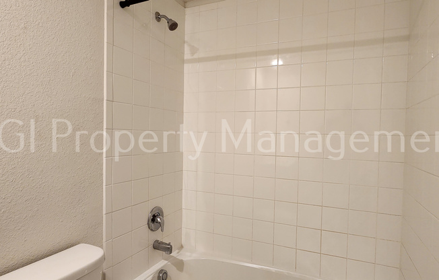
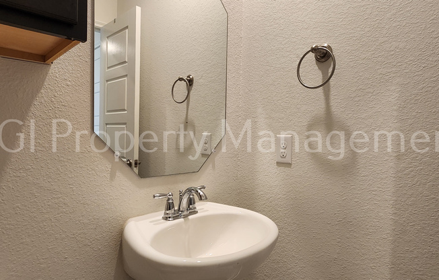
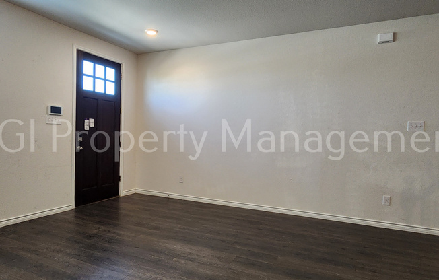
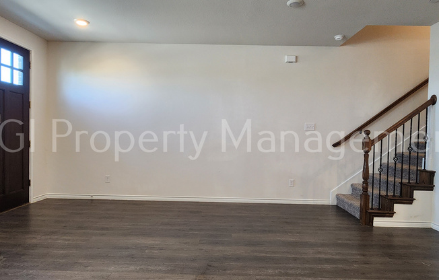
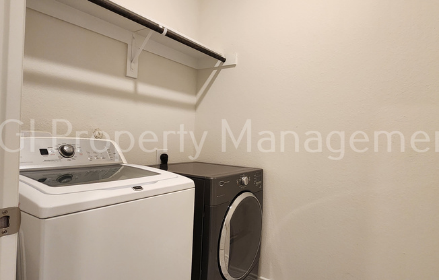
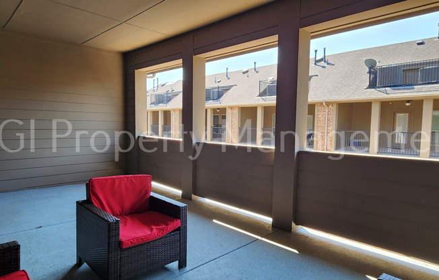
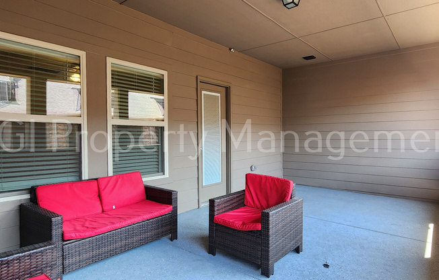
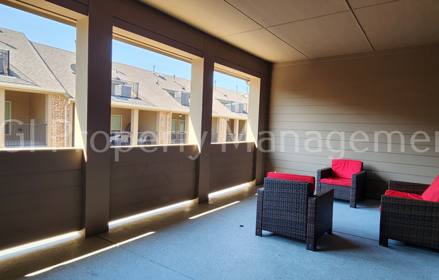
2410 Eureka Way
Lewisville, TX 75056

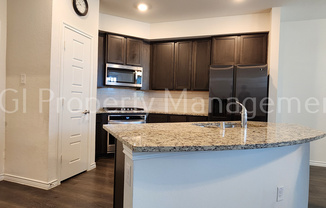
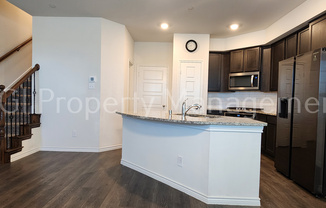
Schedule a tour
Units#
$2,745
3 beds, 3.5 baths, 2,094 sqft
Available now
Price History#
Price dropped by $250
A decrease of -8.35% since listing
98 days on market
Available now
Current
$2,745
Low Since Listing
$2,745
High Since Listing
$2,995
Price history comprises prices posted on ApartmentAdvisor for this unit. It may exclude certain fees and/or charges.
Description#
Incredible location right off 121 in Lewisville. 3 Story 3 Bedroom with Large Living Room and Kitchen on First Floor. Refrigerator, Washer and Dryer Included. 2nd Floor has Laundry, Large Primary Bedroom with Walk in Closet, Dual Vanities, Separate Shower and Tub. 2nd Level Secondary Bedroom has its own Ensuite Bathroom as well. 3rd Floor has a Huge 3rd Bedroom with Bath that could also be a media, game room, office and more. Large Covered Balcony with plenty of room to Relax! 2 Car Garage with Epoxy Floors. Set up a Tour Today! Visit our website at: Lessee to verify all information Carpet Community Pool Dogs And Cats Allowed Dryer Gas Range Pets Allowed Washer Washer/Dryer In Unit