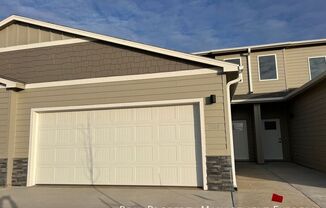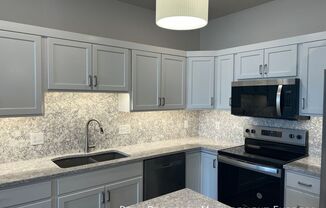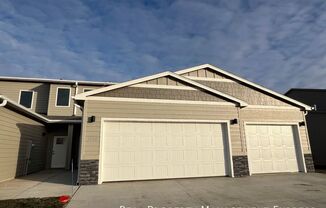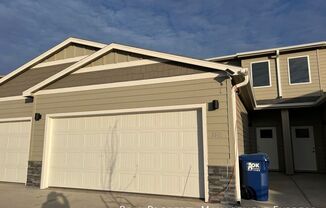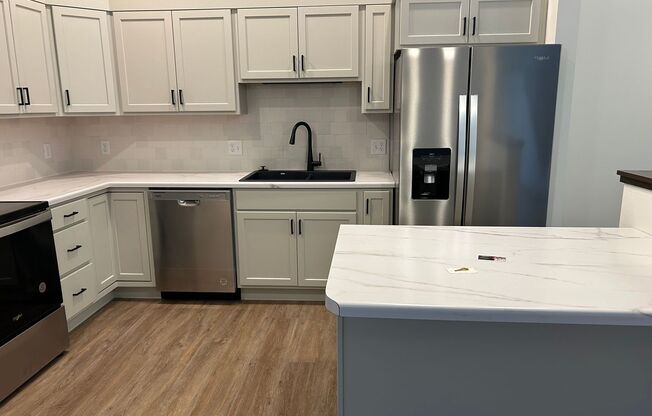
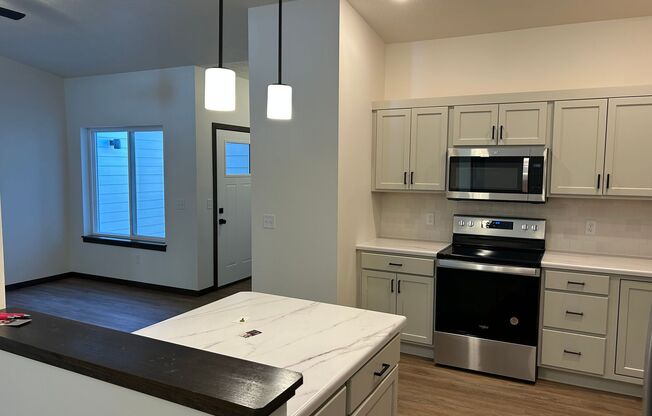
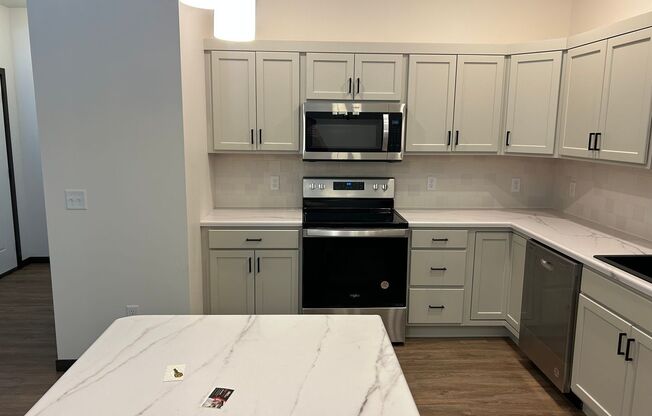
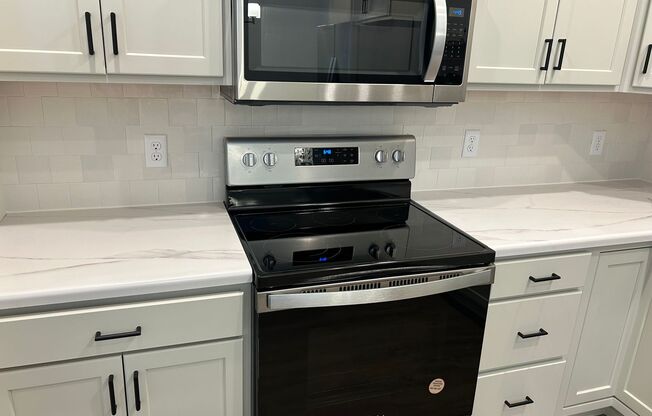
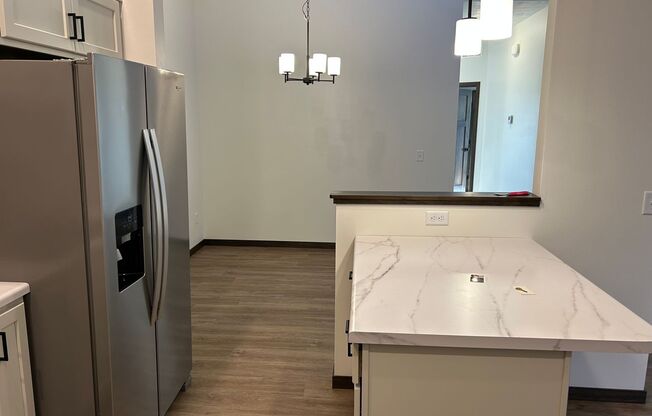


































2405 E CAMA PL
Sioux Falls, SD 57108



Schedule a tour
Similar listings you might like#
Units#
$1,950
3 beds, 2.5 baths,
Available now
Price History#
Price dropped by $55
A decrease of -2.74% since listing
39 days on market
Available now
Current
$1,950
Low Since Listing
$1,950
High Since Listing
$2,005
Price history comprises prices posted on ApartmentAdvisor for this unit. It may exclude certain fees and/or charges.
Description#
**FREE APPLICATIONS, OFFER ENDS 12/31! ** Step into this stunning home and be greeted by soaring 18-foot ceilings and beautiful lofted features. The main level offers a spacious living room, a kitchen with a breakfast bar, a dining area, a master suite with a walk-in closet and shower, plus a versatile nook ideal for an office or gym. Upstairs, enjoy an open loft perfect for a second living space or work-from-home area, along with two bedrooms and a full bath. Built by Empire Homes, this property features custom birch cabinets, luxury vinyl tile floors, and a Whirlpool appliance package. The HOA covers lawn care, snow removal, and garbage, making for effortless living. Please reach out to schedule a showing at !
Listing provided by AppFolio
