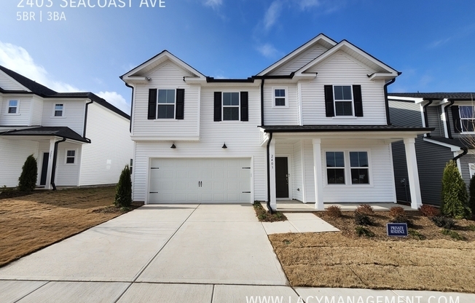
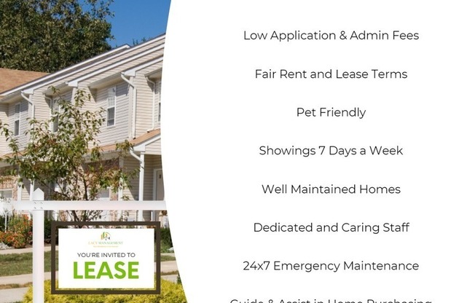
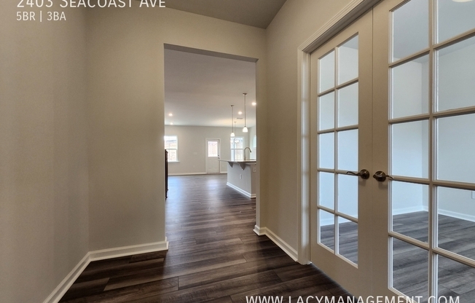
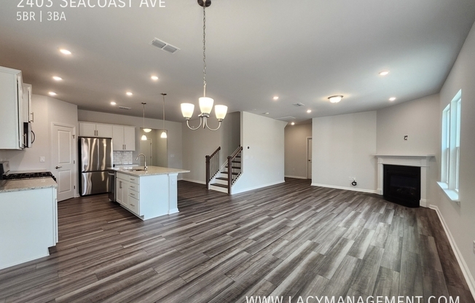
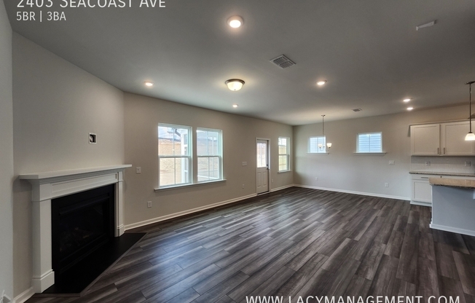
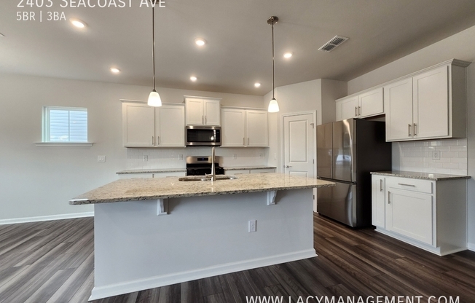
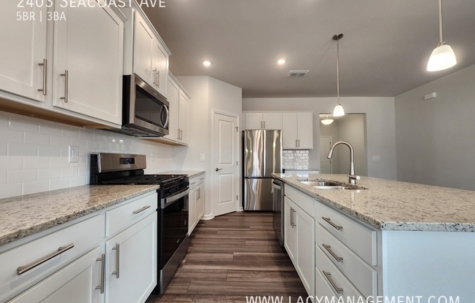
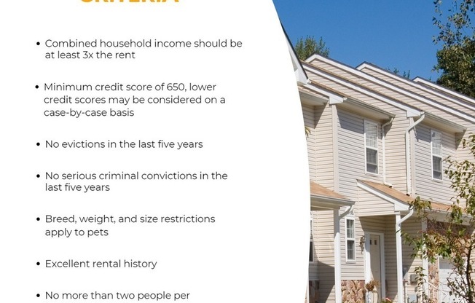
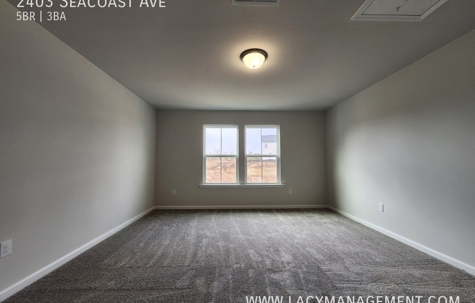
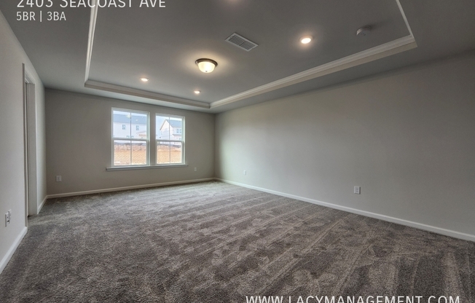
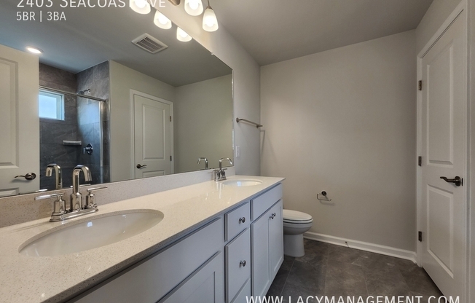
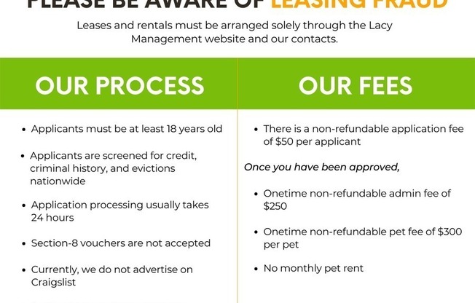
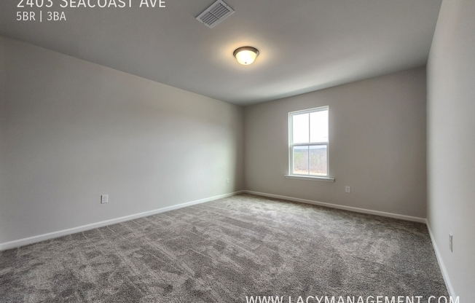
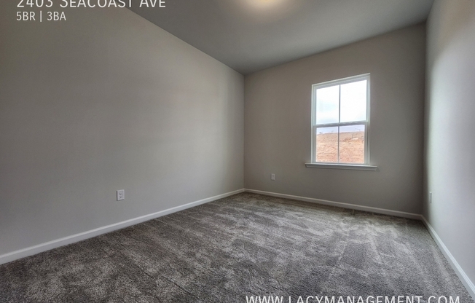
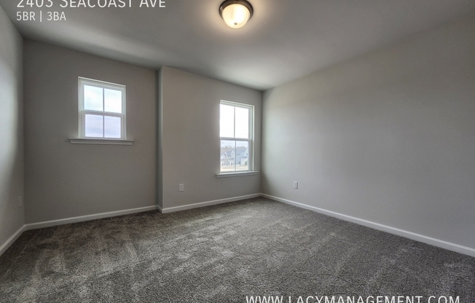
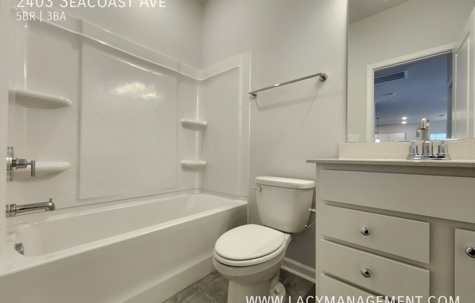
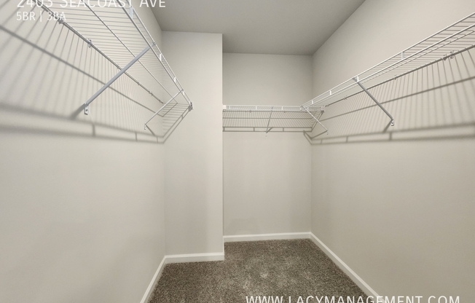
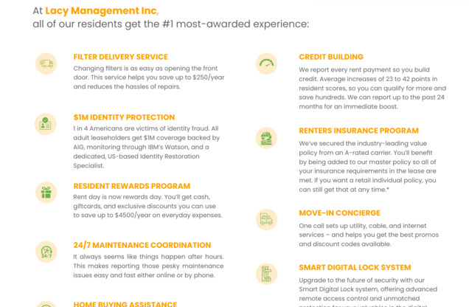
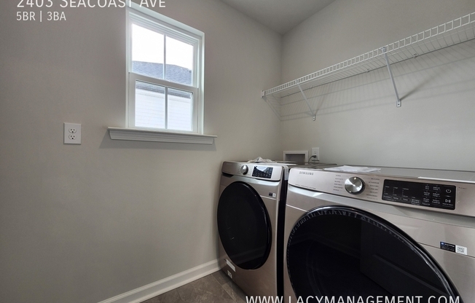
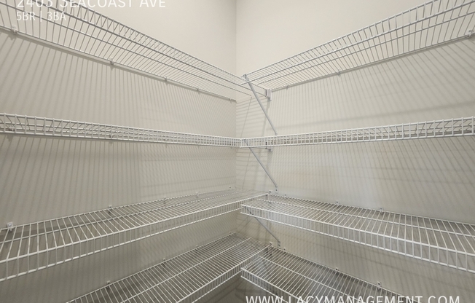
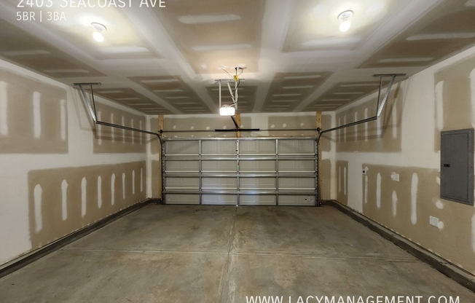
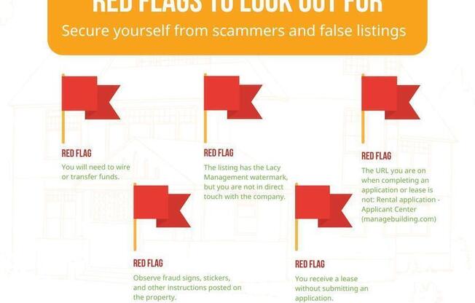
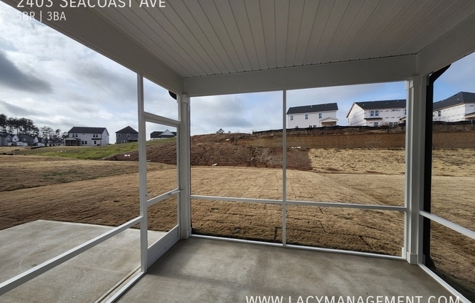
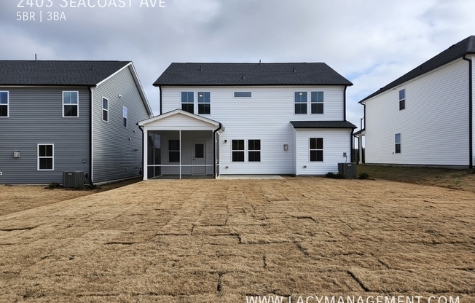
2403 SEACOAST AVE
Durham, NC 27703

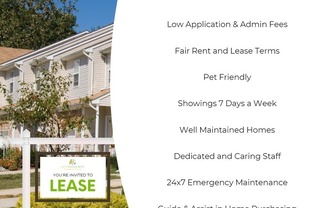
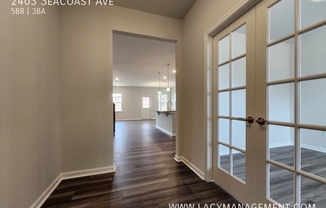
Schedule a tour
Units#
$2,695
5 beds, 3 baths, 2,606 sqft
Available now
Price History#
Price unchanged
The price hasn't changed since the time of listing
3 days on market
Available now
Price history comprises prices posted on ApartmentAdvisor for this unit. It may exclude certain fees and/or charges.
Description#
Welcome to this sophisticated 5-bedroom, 3-bathroom Residential, Single-Family offers 2,606 sqft of luxurious living space and features a spacious 2-car garage . Designed for those with discerning tastes, this home blends elegance and modern comforts seamlessly. Enter into an expansive open-concept layout, awash with natural light and adorned with high-end finishes. The kitchen is a culinary delight, boasting premium stainless steel appliances, sleek granite countertops, custom cabinetry, and a generous island, perfect for entertaining. The elegant dining area transitions effortlessly into the grand living room with fireplace, ideal for intimate gatherings or serene relaxation. One Bathroom is featuring dual vanities, a soaking tub, and a walk-in shower. Four spacious bedrooms provide ample space for family, guests, or a home office. The impeccably designed bathrooms ensure luxury and convenience for all. The Single-family has additional features includes like in-unit laundry, abundant storage, and exquisite detailing throughout. Located within a prestigious community, this residence offers unparalleled access to top-tier schools, upscale shopping, fine dining, and recreational amenities with its elegant design, premium features, and ideal location. Nearby schools are Spring Valley Elementary School,Neal Middle and Southern School of Energy and Sustainability Nearby hospitals are Duke Regional Hospital,North Carolina Specialty Hospital and Select Specialty Hospital Schedule a showing online at Submit an application online at ***Enjoy over $100 worth of monthly benefits with our Resident Benefits Package for just $49.95 per month, you gain access to valuable services, with the option to customize your package or opt-out entirely*** Application Criteria: a) Gross household income of at least 3 times the rent, b) Have a credit score of 650+ c) No evictions in the last 5 years d) One time Pet fee of $300/pet(Multiple Pets might require additional deposit) e) One-time admin fee of $250 required to pay after signing the lease