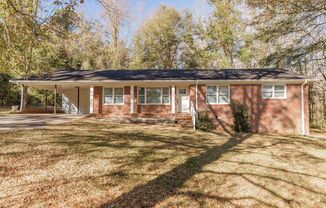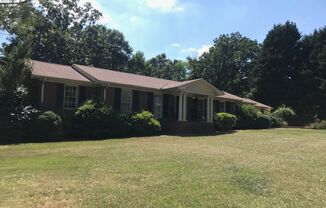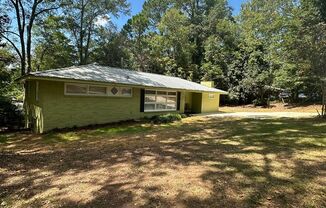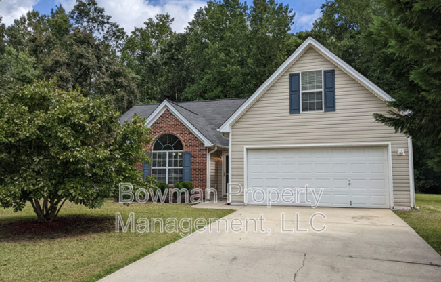
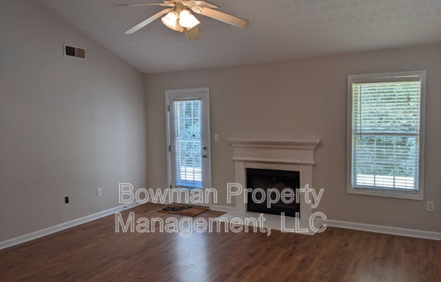
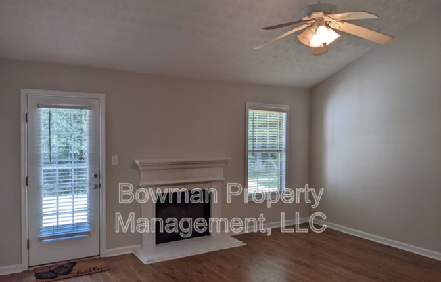
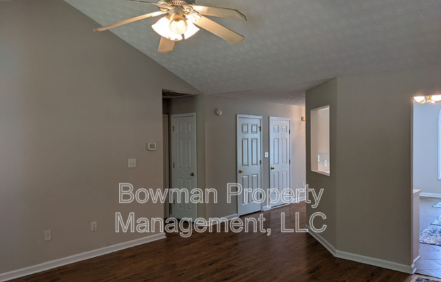
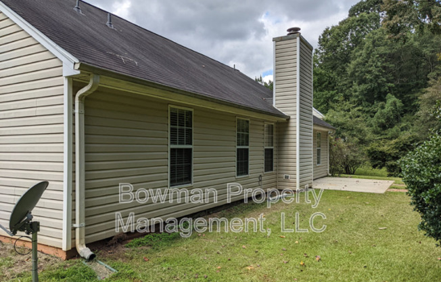
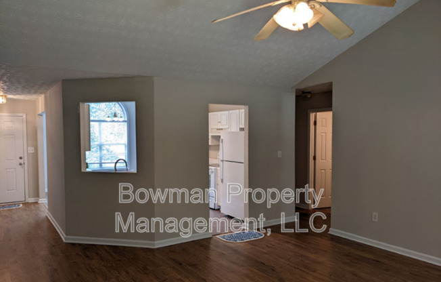
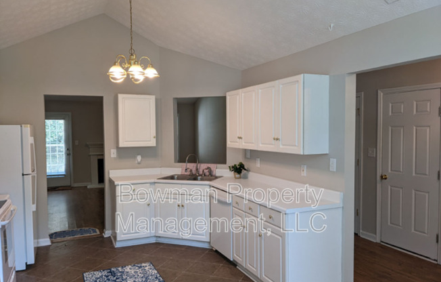
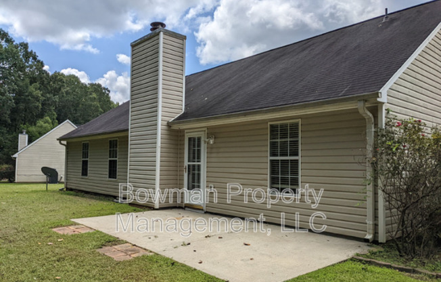
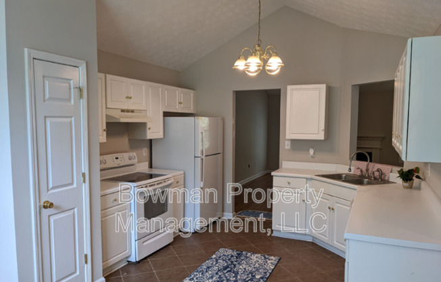
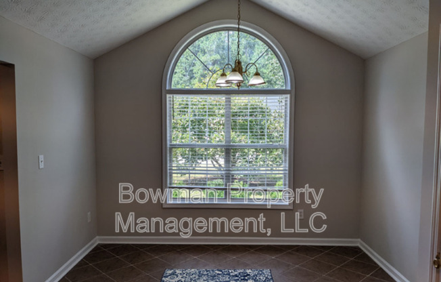
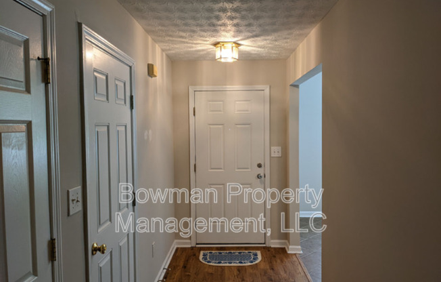
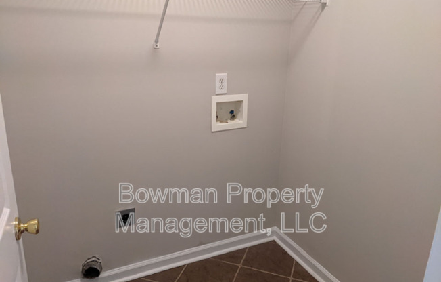
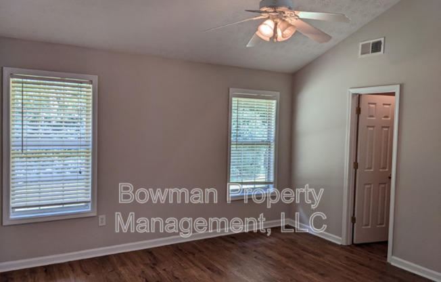
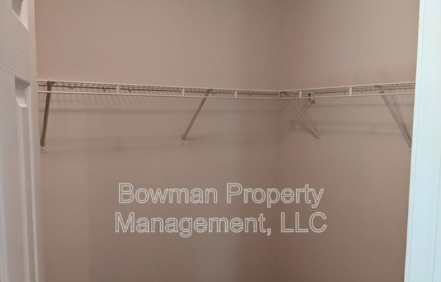
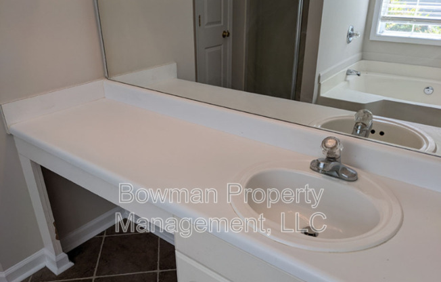
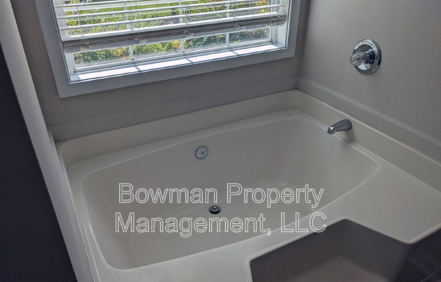
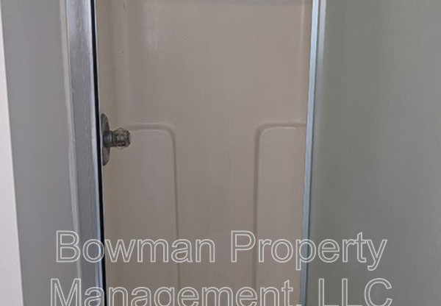
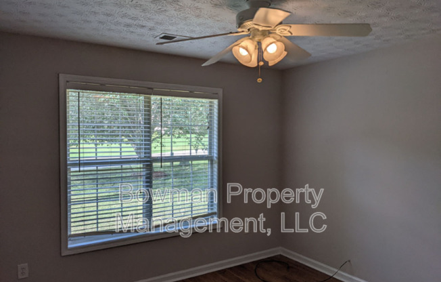
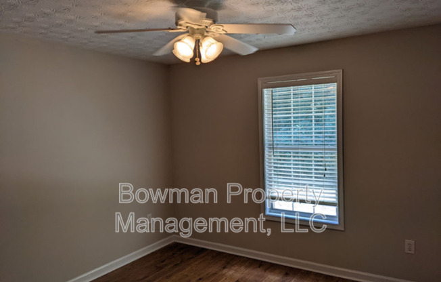
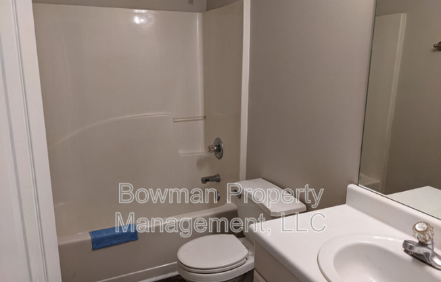
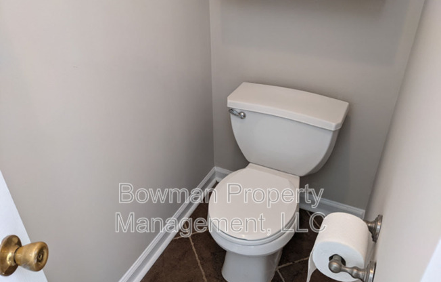
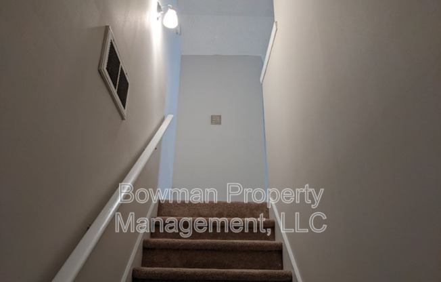
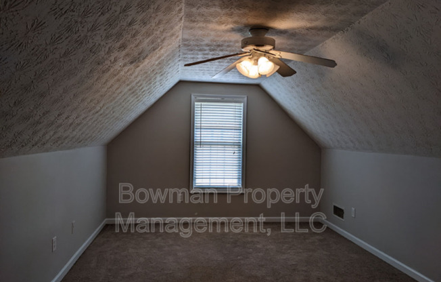
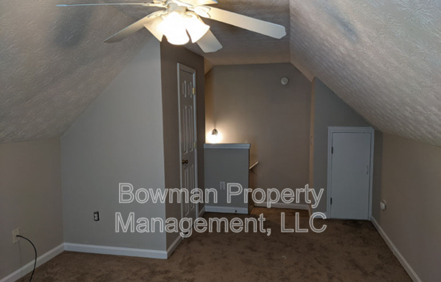
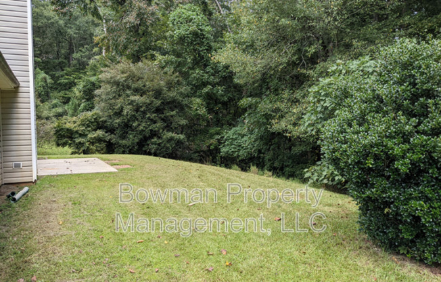
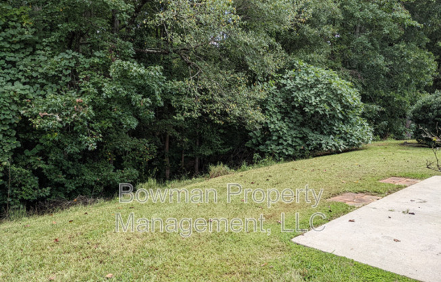
239 JASMINE TRL
Athens, GA 30606-6505

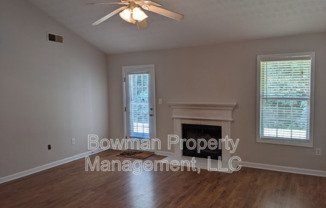
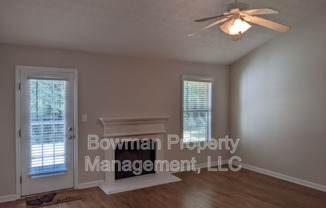
Schedule a tour
Units#
$1,950
3 beds, 2 baths, 1,865 sqft
Available now
Price History#
Price dropped by $45
A decrease of -2.26% since listing
34 days on market
Available now
Current
$1,950
Low Since Listing
$1,950
High Since Listing
$1,995
Price history comprises prices posted on ApartmentAdvisor for this unit. It may exclude certain fees and/or charges.
Description#
3BR 2BA House with Bonus Room/4th BR. This home's main level features laminate and tile flooring (no carpet) and features a large eat-in kitchen with a palladian window for plenty of natural light. The kitchen flows nicely into the great room which includes a vaulted ceiling for a spacious feel and a ceiling fan for comfort. The floorplan features split bedrooms with a bonus room/4th bedroom above the garage. The master bedroom has a vaulted ceiling, ceiling fan, walk-in closet and a master bathroom with a separate shower and garden tub. On the other end of this home from the master bedroom is where you will find the second and third bedrooms, each with their own ceiling fan, that share a hallway bathroom. The bonus room/fourth bedroom is located above the two car attached garage and it includes a ceiling fan, carpet and closet. The private backyard includes a patio and a creek at its border. Sorry, no pets. No Smoking. All bedrooms include a closet. Contact us today for more information and/or to schedule a showing
