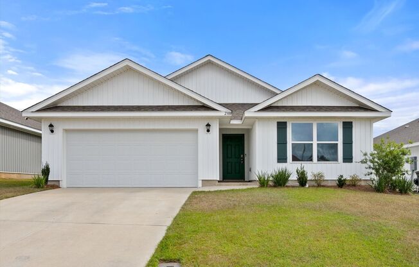
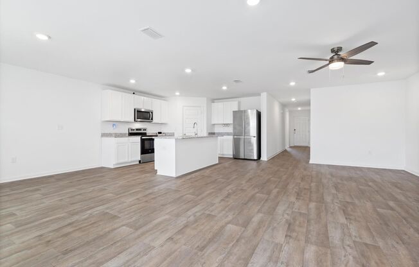
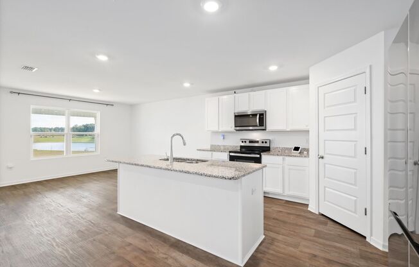
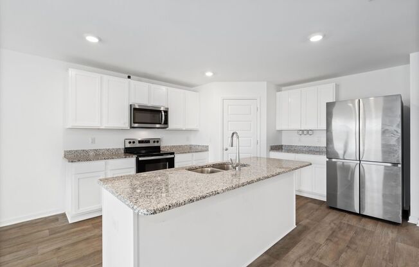
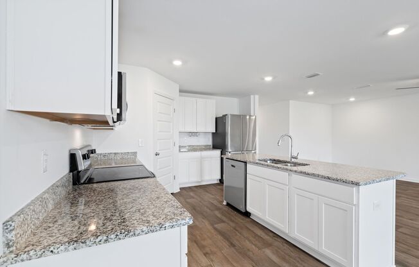
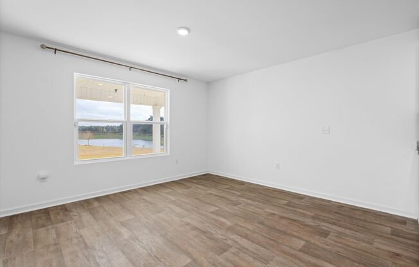
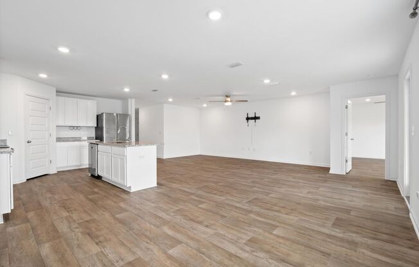
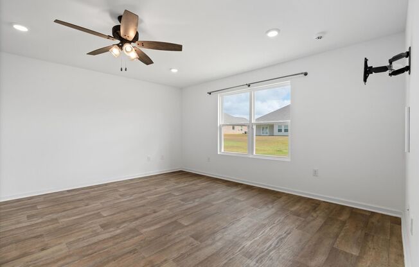
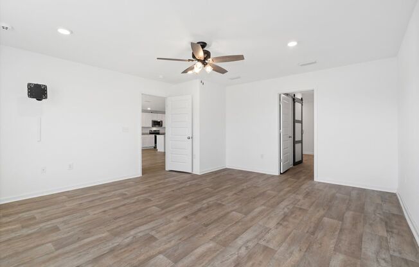
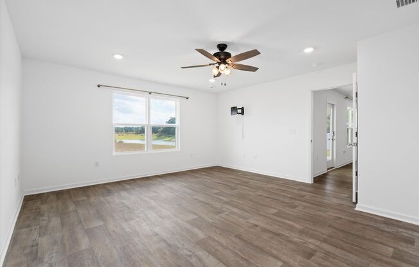
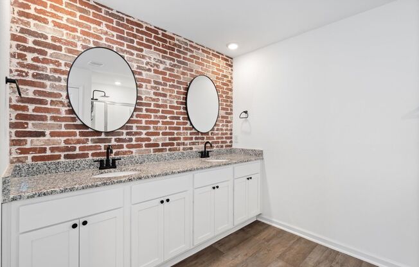
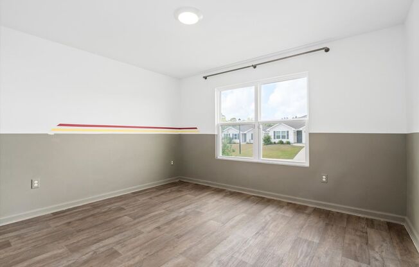
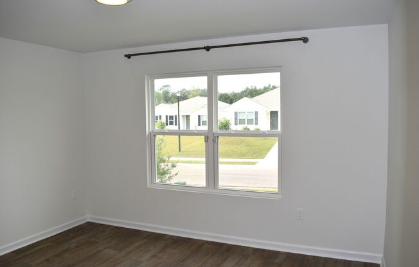
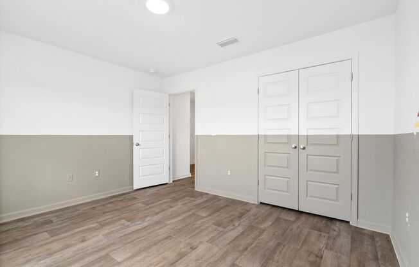
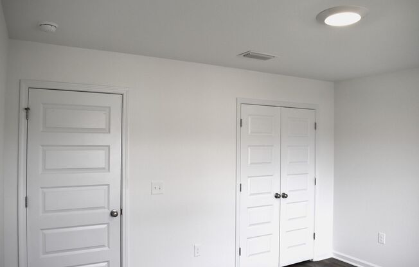
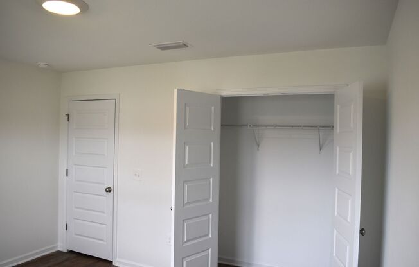
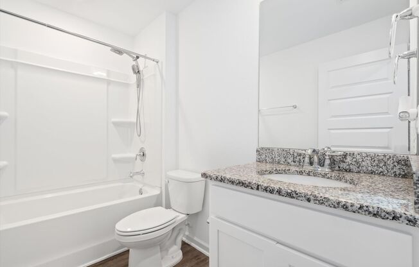
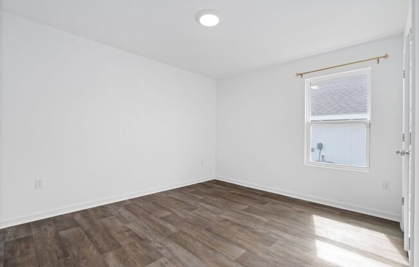
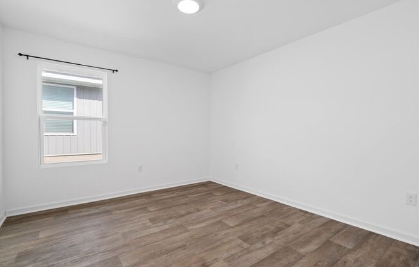
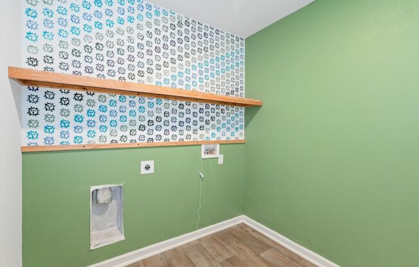
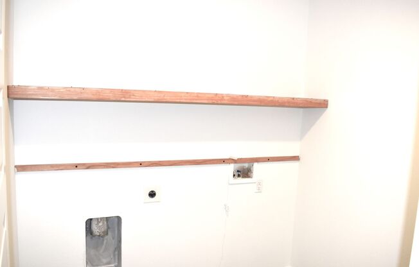
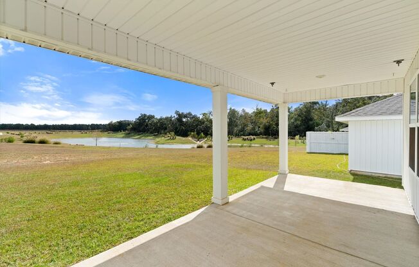
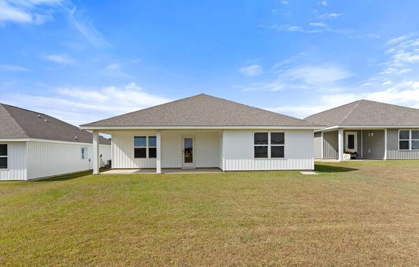
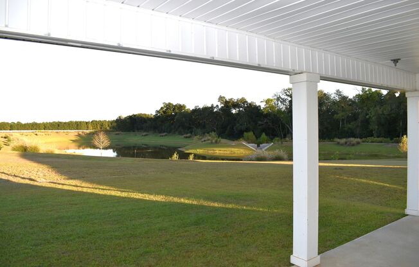
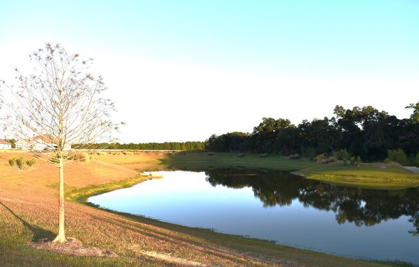
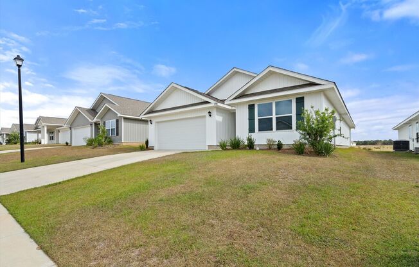
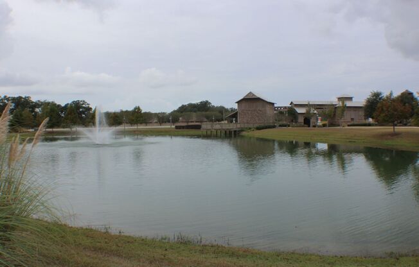
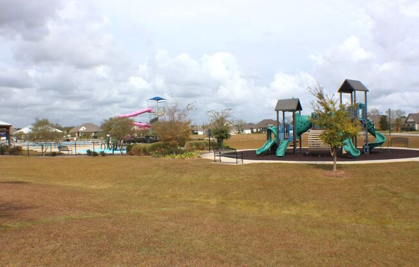
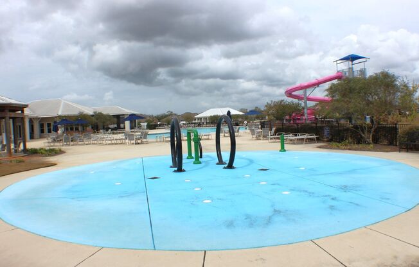
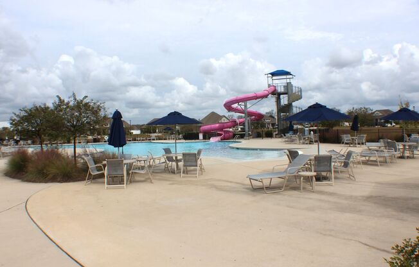
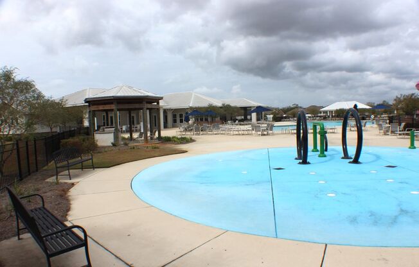
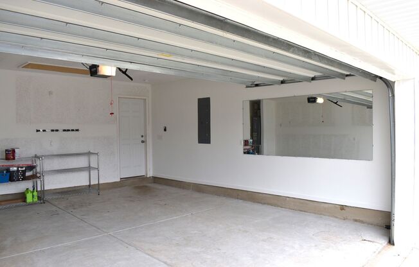
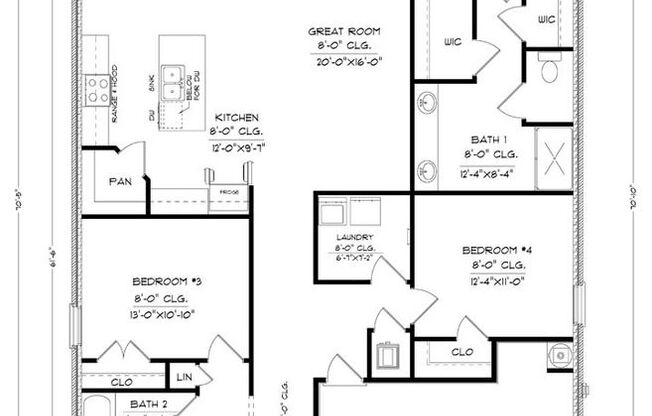
JUBILEE FARMS
23810 Unbridled Loop, Daphne, AL 36526

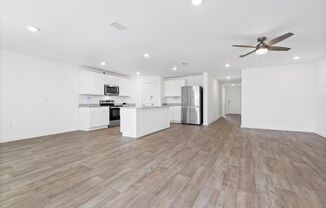
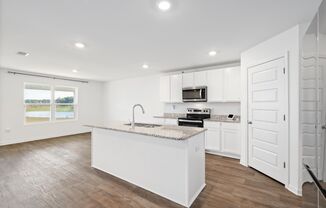
Schedule a tour
Units#
$2,300
4 beds, 2 baths,
Available now
Price History#
Price unchanged
The price hasn't changed since the time of listing
20 days on market
Available now
Price history comprises prices posted on ApartmentAdvisor for this unit. It may exclude certain fees and/or charges.
Description#
Welcome to 23810 Unbridled Loop, featuring the highly sought-after Ryder Floor Plan on a premium lot in the desirable resort-style community of Jubilee Farms. Built in 2022, this home is filled with abundant natural light and boasts elegant vinyl flooring throughout, recessed lighting, and an upgraded security system. As you enter, you’ll be welcomed by a spacious foyer that leads into an open concept living area and kitchen, complete with sleek white cabinetry, stainless steel appliances, and beautiful granite countertops. The layout includes two bedrooms and a bathroom to the right, with an additional separate bedroom on the left, perfect for a home office or guest suite. At the back, the expansive primary suite offers dual walk-in closets with stylish sliding barn doors, upgraded fixtures, and a striking custom brick accent wall. Enjoy outdoor living on the oversized 9'x22' covered back porch, overlooking serene pond views and lush green space. This exceptional home is a must-see! Call Clint Morgan at to schedule your private showing. Apply at
Listing provided by AppFolio