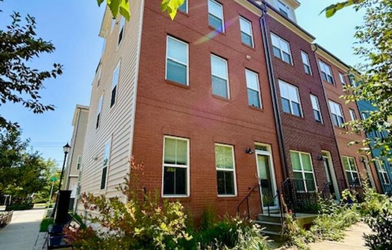
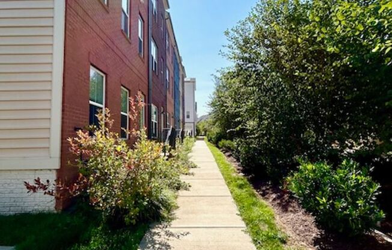
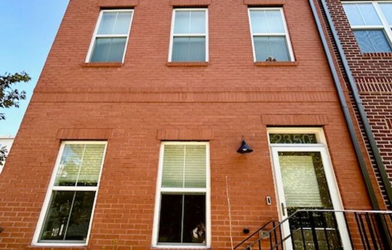
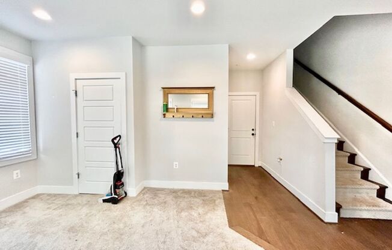
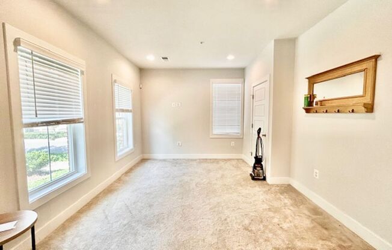
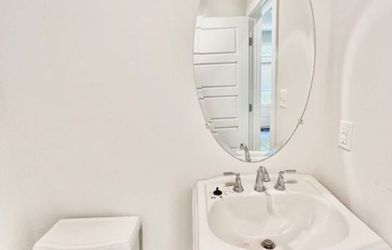
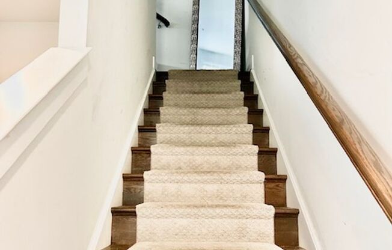
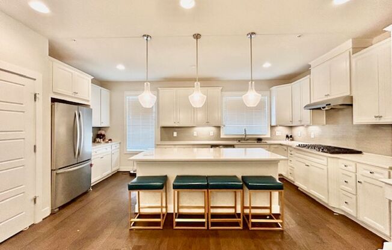
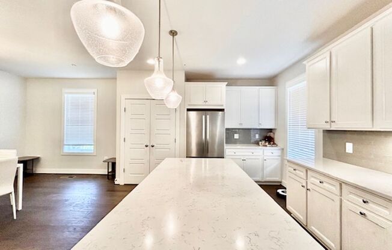
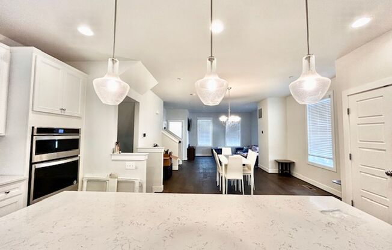
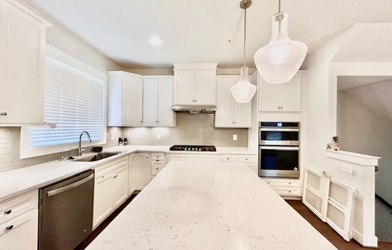
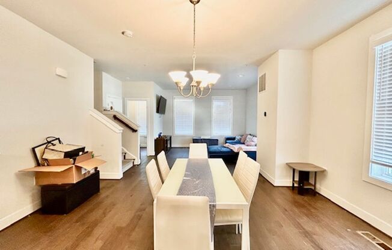
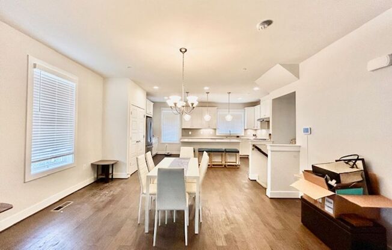
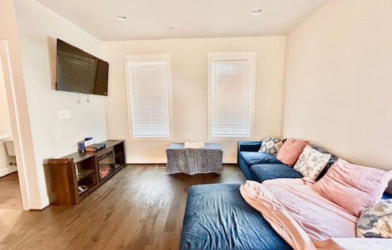
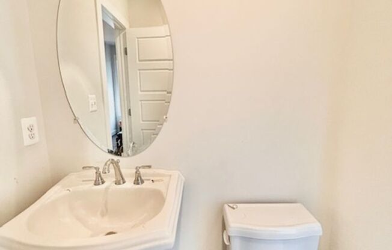
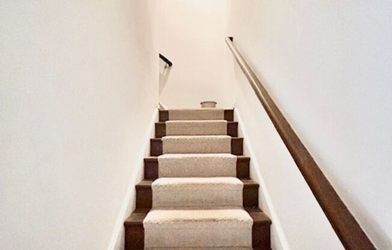
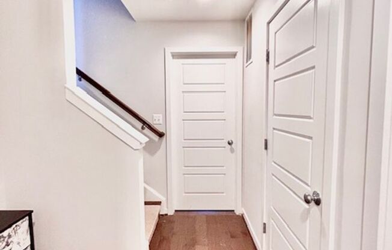
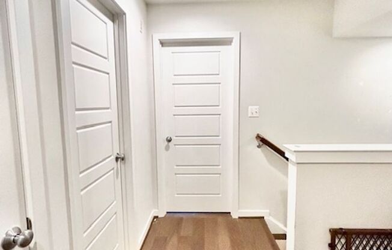
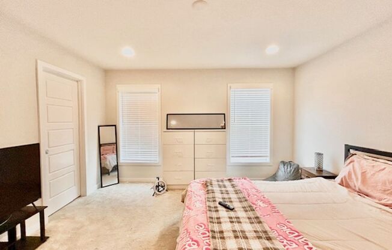
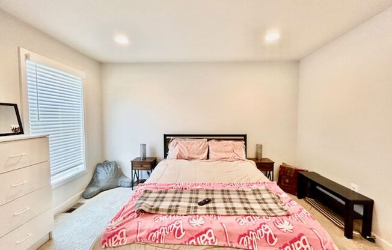
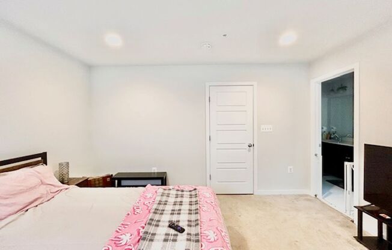
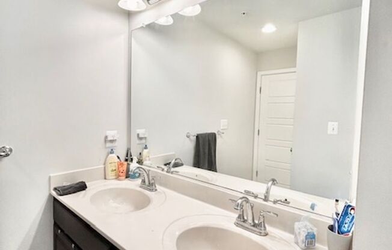
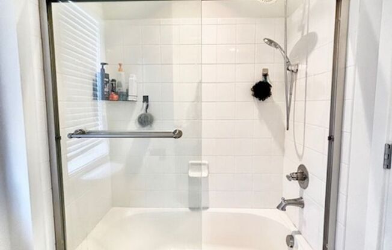
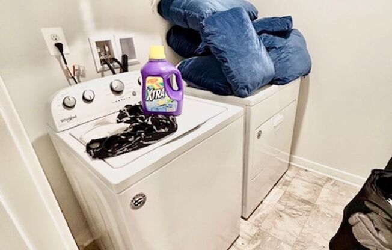
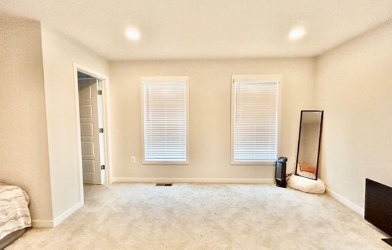
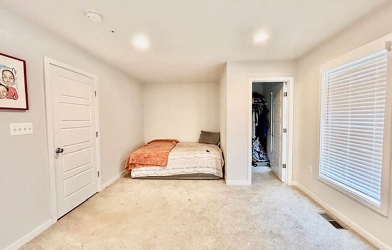
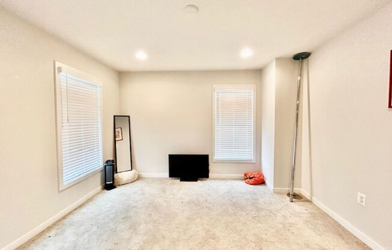
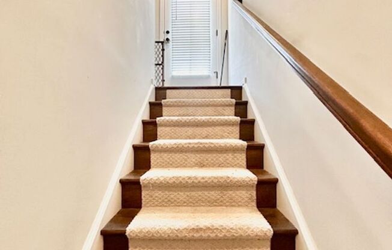
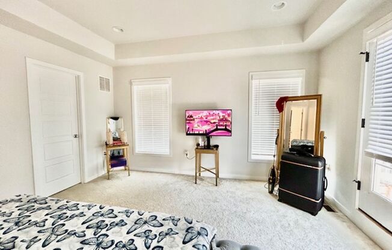
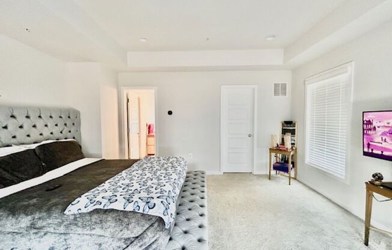
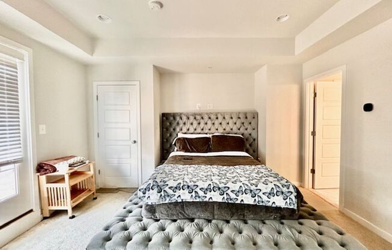
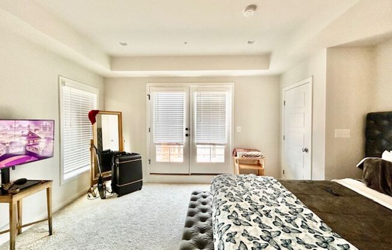
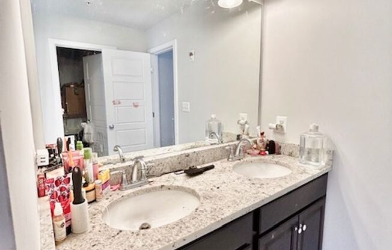
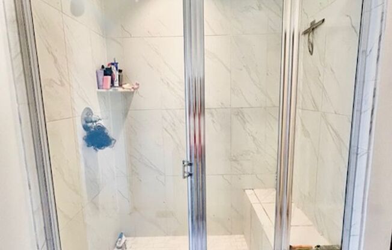
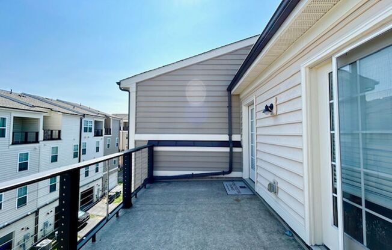
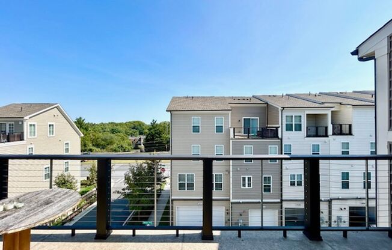
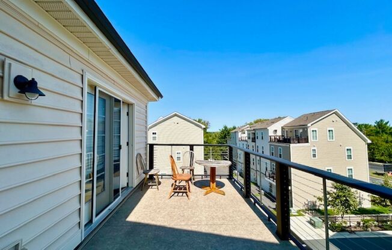
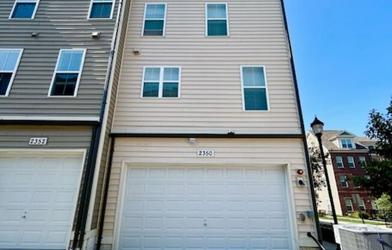
2350 Wyeth Street
Silver Spring, MD 20906

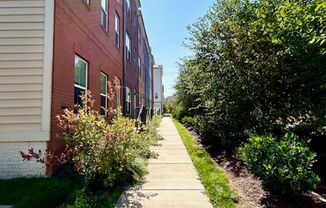
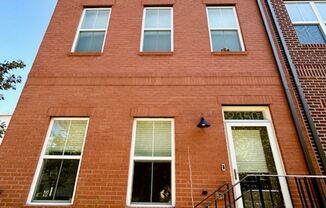
Schedule a tour
Units#
$3,450
3 beds, 4 baths,
Available October 10
Price History#
Price unchanged
The price hasn't changed since the time of listing
10 days on market
Available as soon as Oct 10
Price history comprises prices posted on ApartmentAdvisor for this unit. It may exclude certain fees and/or charges.
Description#
This Oakley model is a stunning, meticulously maintained 4-level brick front home with 2 car garage that features an entry-level room that can be used as an office, gym, or rec room! Spacious rear kitchen, open concept main living area, and access to rooftop terrace from Owner's Suite/Loft and 4th level hallway. Oak stairs and hardwood on the entry and main level are stunning! Very bright natural light home with stainless steel appliances & quartz kitchen counters and island make for stylish entertaining! Wall oven and wall microwave are excellent features! New runners on stairs, and a new front storm door! Moving up one floor to the bedrooms. This floor has two great-sized bedrooms with a shared full bath. The last level up is the primary master bedroom with its own private balcony and an on-suite luxurious bathroom. The bathroom has marble flooring with a gorgeous shower! The balcony can be accessed from the hallway or master bedroom. The main living room & master bedroom both have separate Ecobee smart thermostats. The neighborhood has a playground and walking path. The property is located within walking distance to Glenmont Metro, or a short drive to Plaza Del Mercado, and Layhill Center! These centers feature ALDI, La Fitness, Gold's Gym, CVS, bakeries, restaurants, and more! Requirements: Credit score: 680+ Income: 3 times rent No negative rental history All applicants 18+ MUST apply **ATTENTION**: We do not ask people to submit rental applications in order to see properties. Do not submit applications on systems that we do not authorize. Beware of scams!
Listing provided by AppFolio