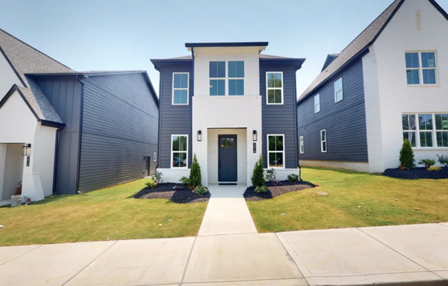
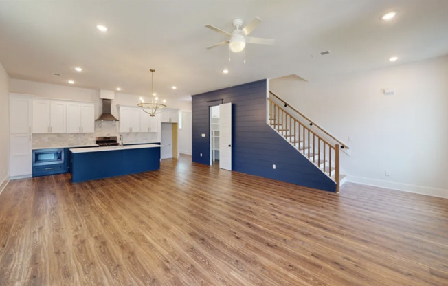
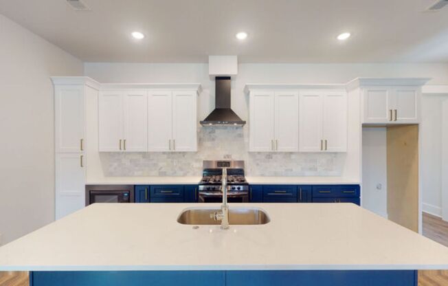
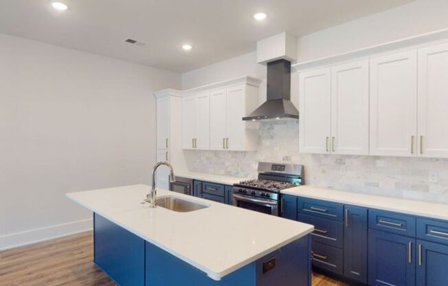
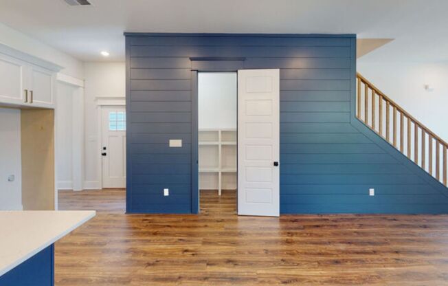
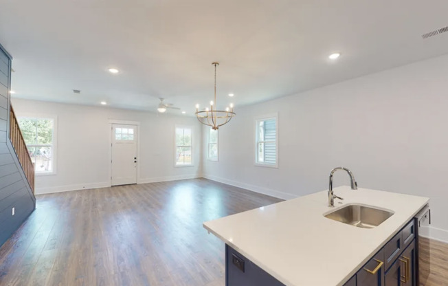
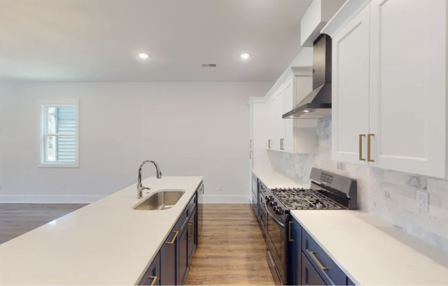
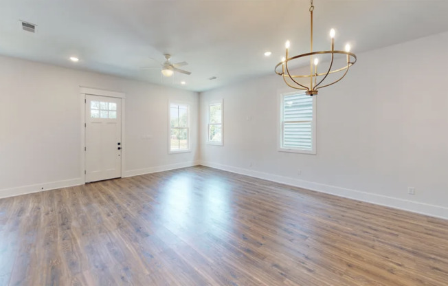
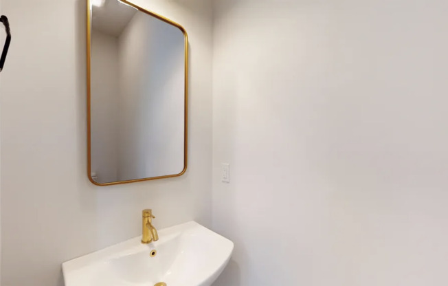
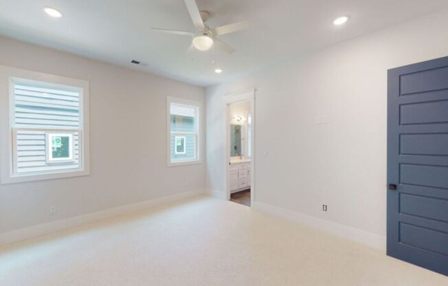
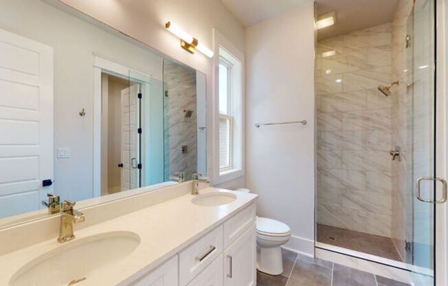
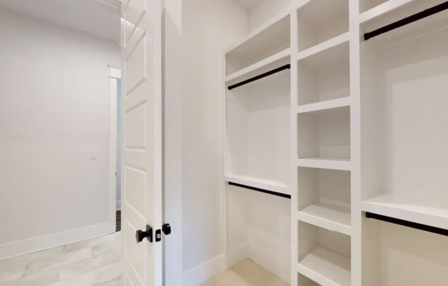
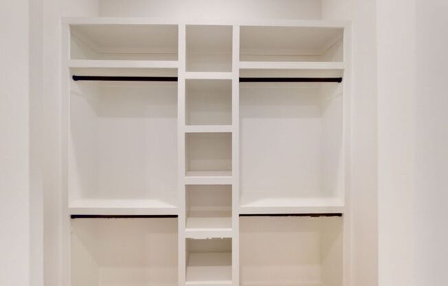
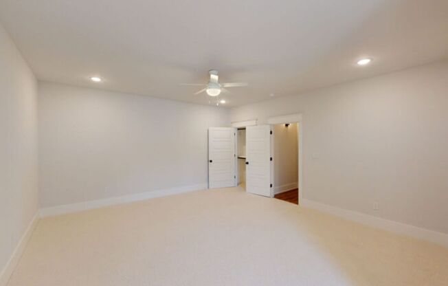
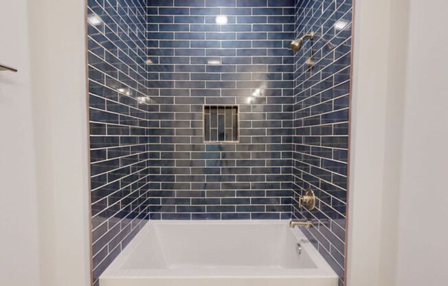
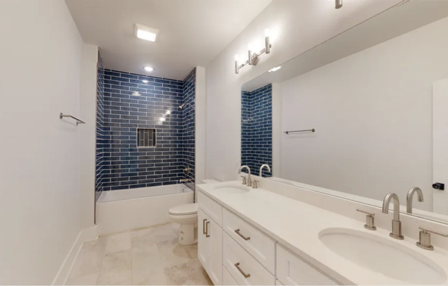
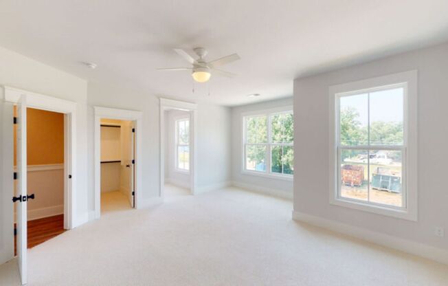
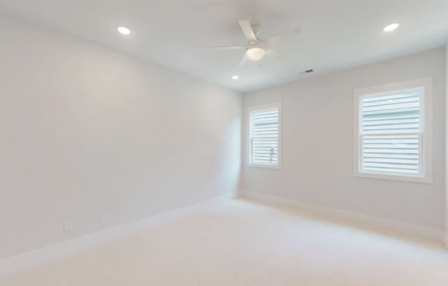
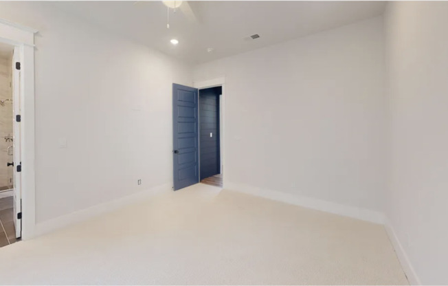
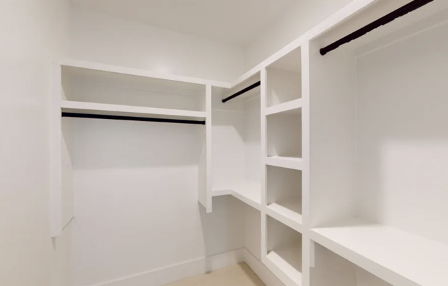
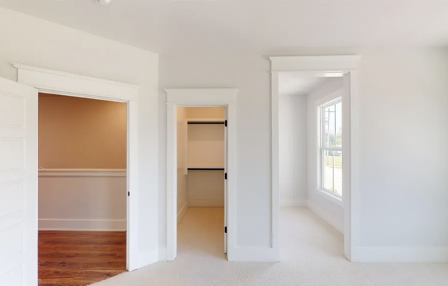
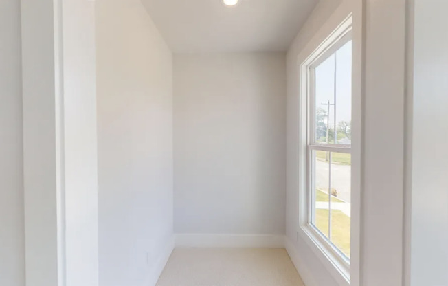
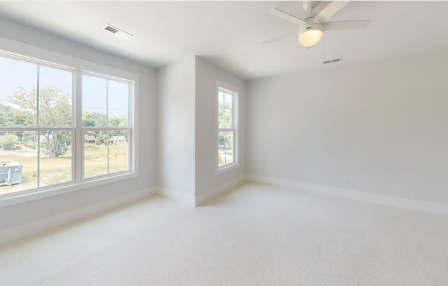
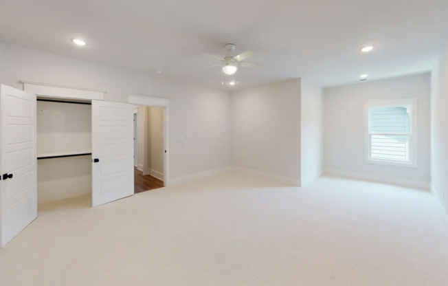
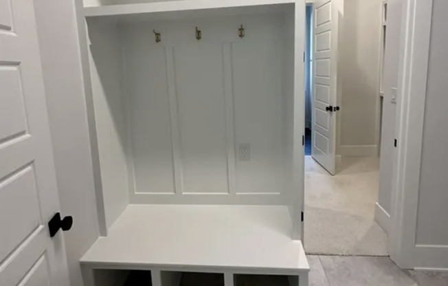
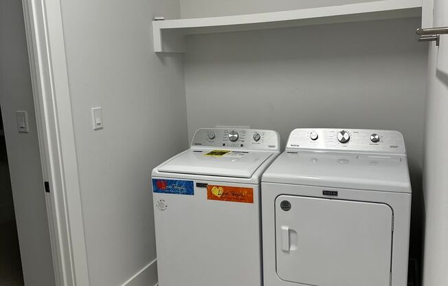
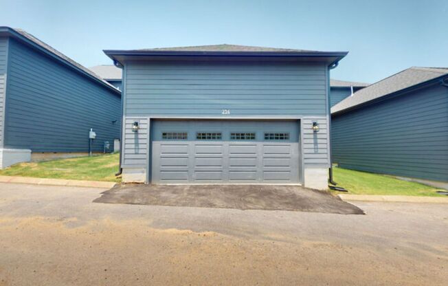
4 Bedroom Home in Jackson, TN
234 MCCOWAT ST, Jackson, TN 38301

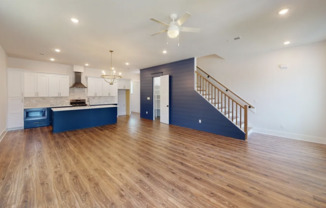
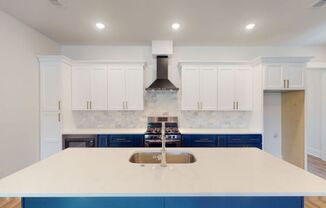
Schedule a tour
Units#
$2,250
4 beds, 2.5 baths,
Available now
Price History#
Price unchanged
The price hasn't changed since the time of listing
3 days on market
Available now
Price history comprises prices posted on ApartmentAdvisor for this unit. It may exclude certain fees and/or charges.
Description#
Welcome in to this newer construction home at Jackson Walk! Walk into the open concept living area with soaring ceilings and plenty of natural light. The large kitchen overlooks the dining and living room spaces with its large quartz island, plentiful cabinet space, and an expansive dedicated pantry. Gourmet kitchen with stainless steel appliances and designer finishes throughout. The pop of color throughout livens up the space. Oversized primary bedroom downstairs with a spacious walk in closet. The generous en suite bathroom features double sinks and a beautiful tiled shower. Dedicated laundry room with washer and dryer for your convenience. 2 car garage + driveway make for easy parking and lead into the house to a mudroom with built in cubbies and a wonderful landing pad. Head upstairs for 3 more bedrooms or an office/bonus room space. Just a short walk to the Farmers Market and the Lift. Applications through Prime website only
Listing provided by AppFolio