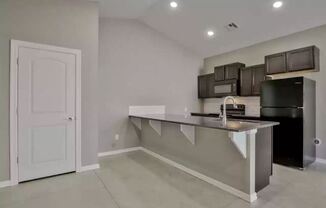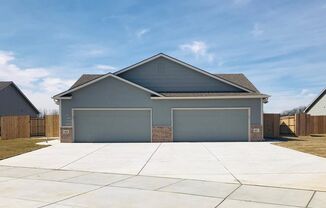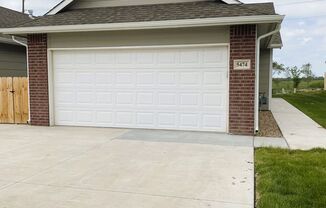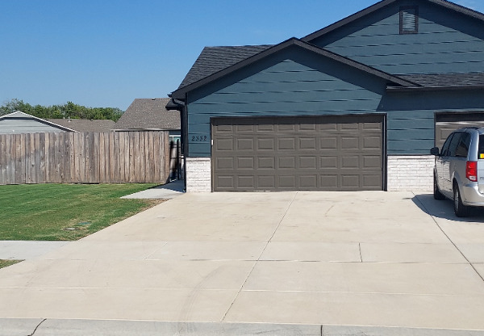
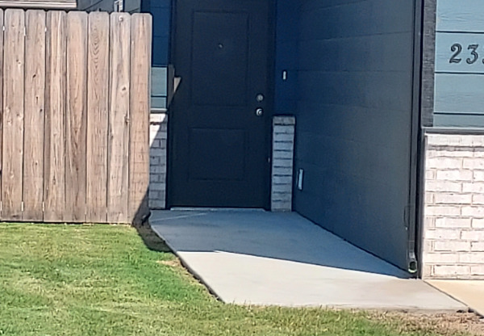
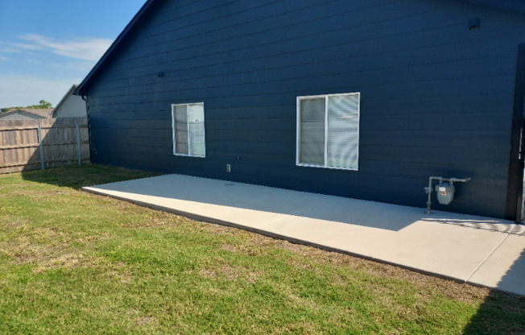
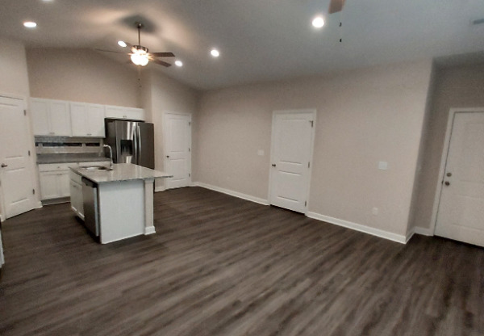
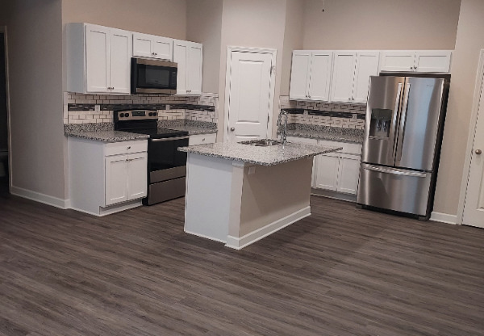
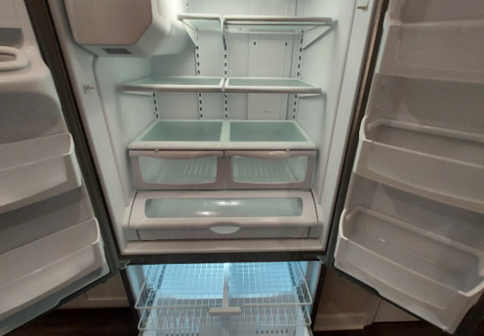
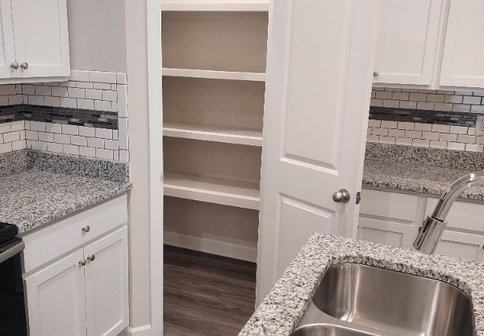
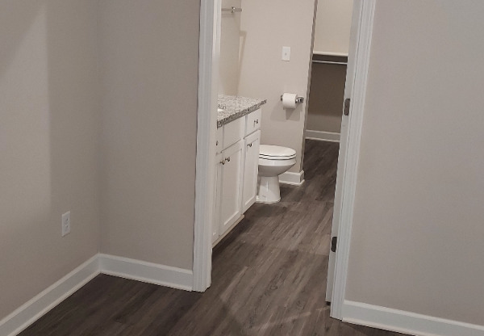
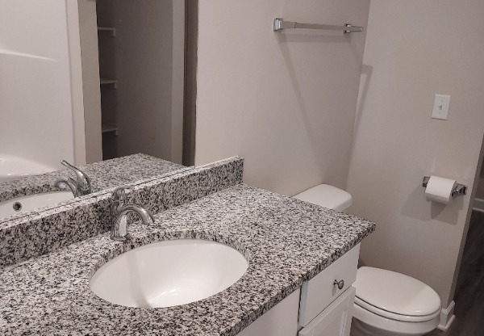
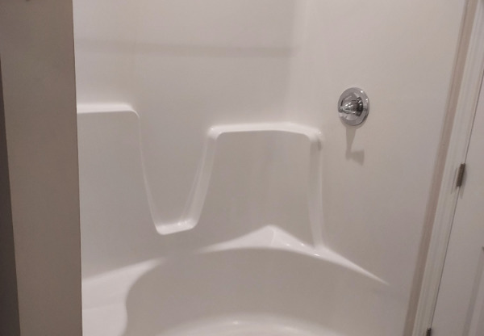
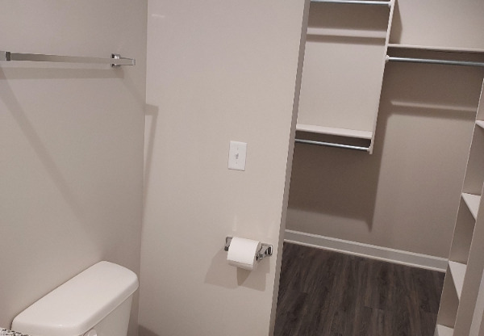
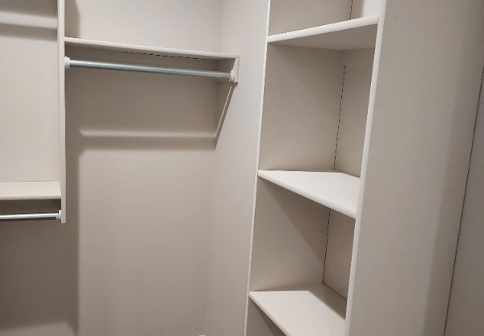
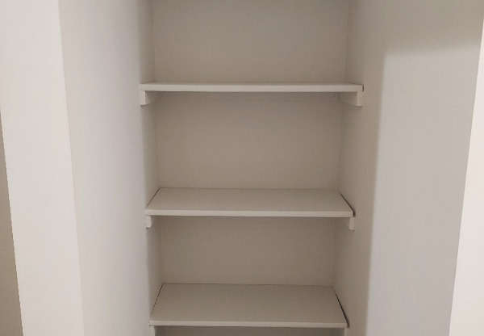
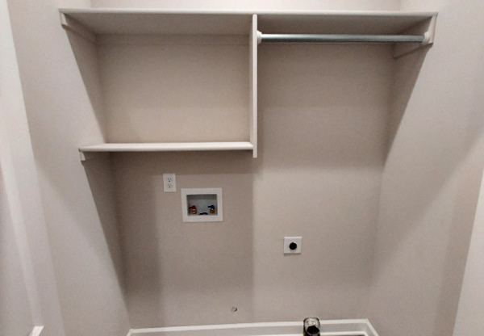
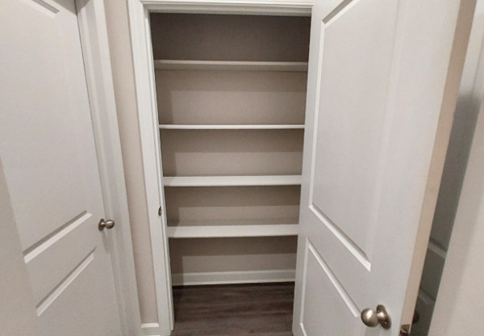
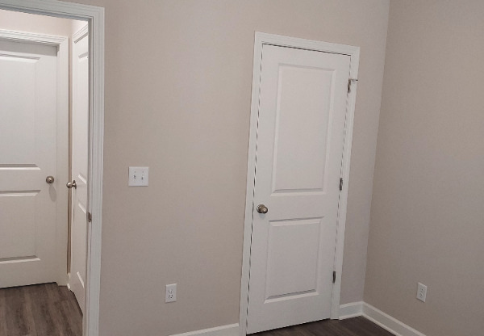
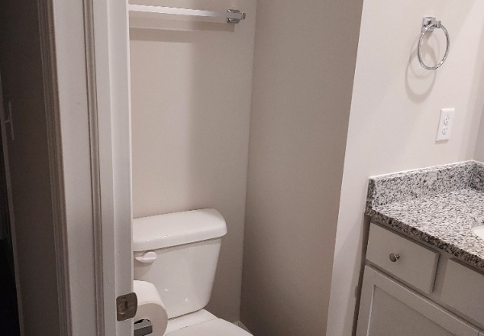
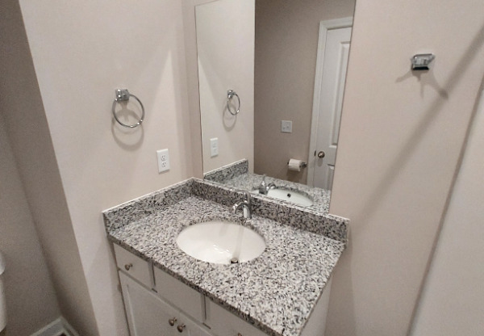
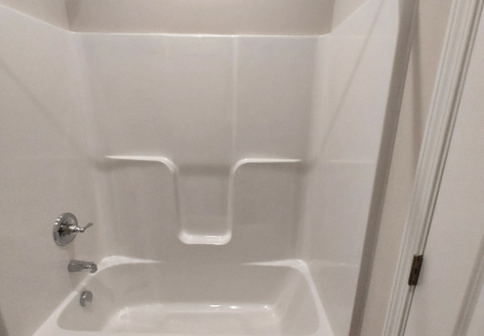
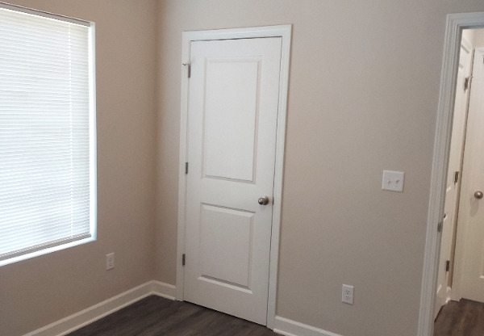
2332 E. Cheyenne Ct.
Kechi, KS 67067

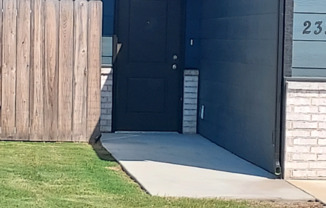
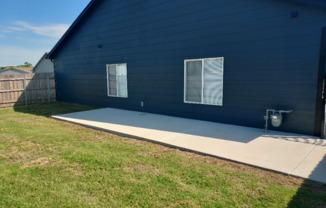
Schedule a tour
Units#
$1,495
3 beds, 2 baths, 1,200 sqft
Available now
Price History#
Price unchanged
The price hasn't changed since the time of listing
6 days on market
Available now
Price history comprises prices posted on ApartmentAdvisor for this unit. It may exclude certain fees and/or charges.
Description#
Property Id: 1580131 2332 E. Cheyenne Ct., Kechi, KS 67067 It features 3 beds and 2 baths. Master bedroom has huge walk-in closet. The master bath has a walk-in shower. The Washer and Dryer hook-ups are in the hallway closet. The townhome has Luxury Vinyl Flooring throughout the home. Has an open floorplan and kitchen includes granite countertops and tile backsplashes. The kitchen has a Whirlpool 25 Cu. Ft. ice & water in door, French Door refrigerator/freezer (see photos). The home has central air and heating. Each bedroom, the kitchen/dining area, and the living room have ceiling fans (5 in total). Each ceiling fan has a separate light and a fan wall switch. There is a pantry in the kitchen and a linen closet in the hallway (see photos). The Master Bedroom/Bath has a huge closet and extra linen storage. The Master Bath has a large walk-in shower. The lawn has water saving Bermuda grass with irrigation & fencing. Lawn mowing, edging, and blowing and fertilization/weedkiller provided by landlord
