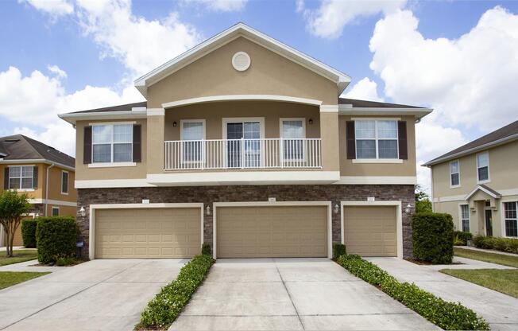
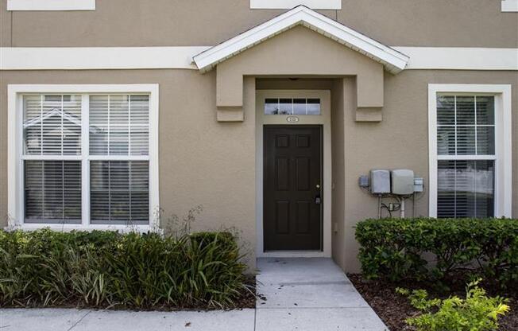
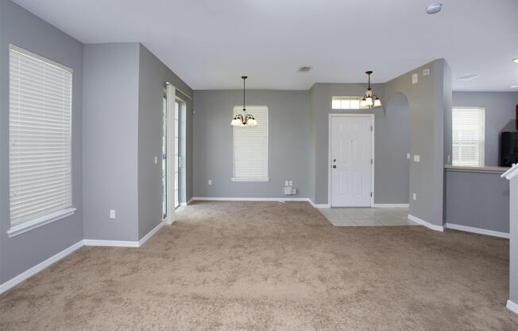
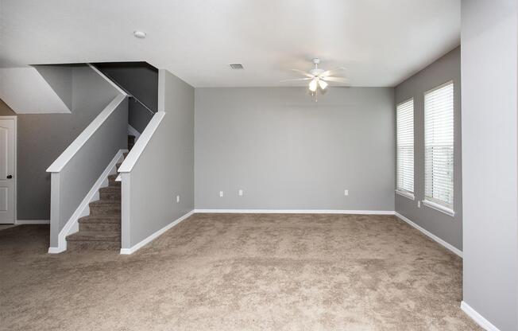
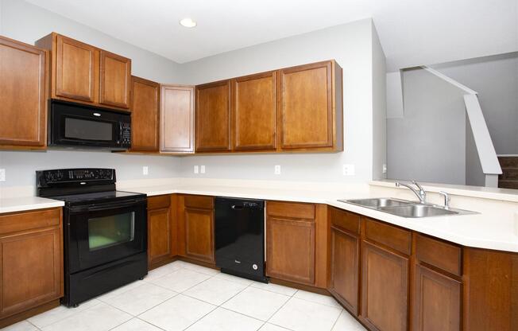
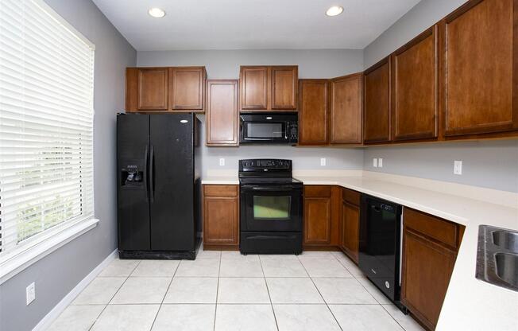
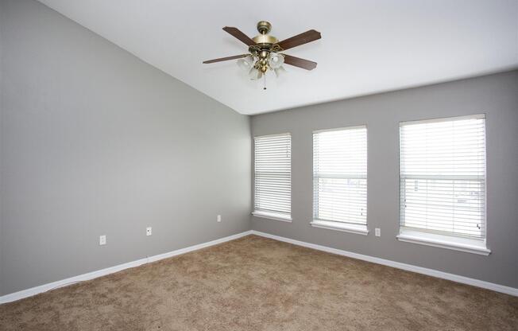
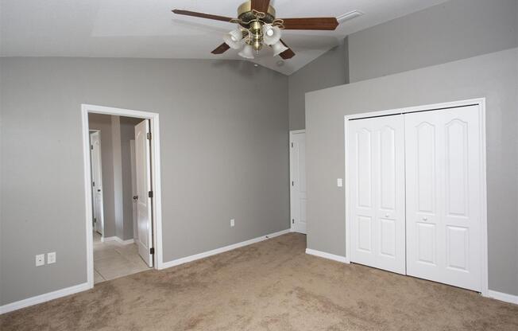
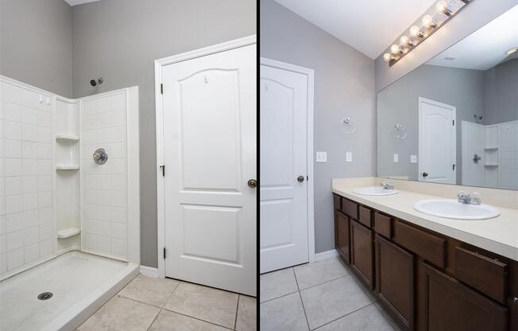
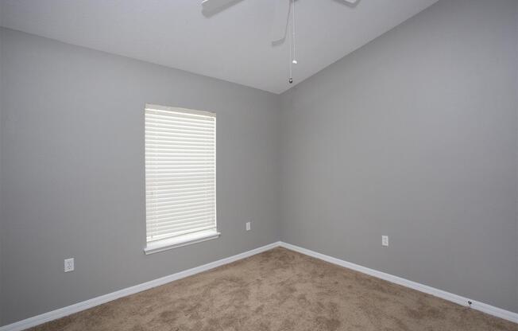
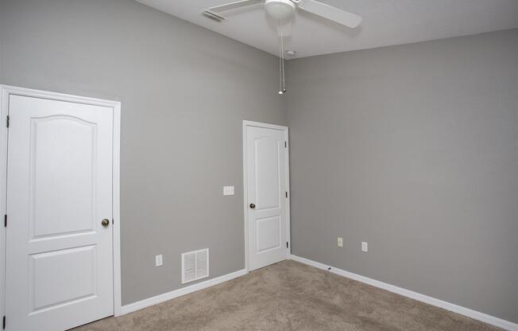
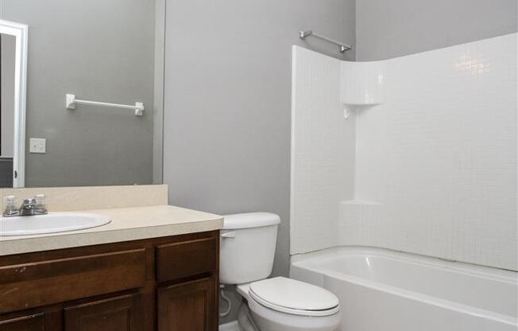
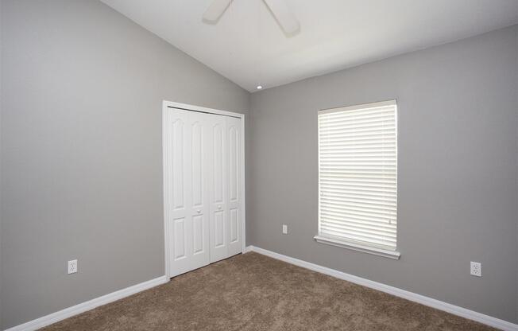
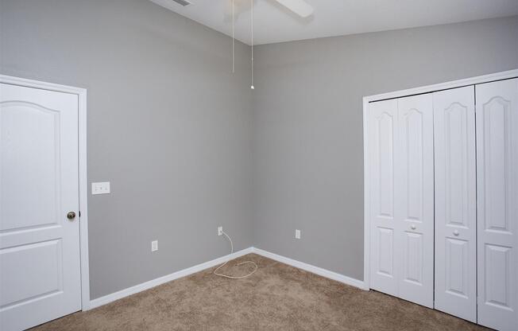
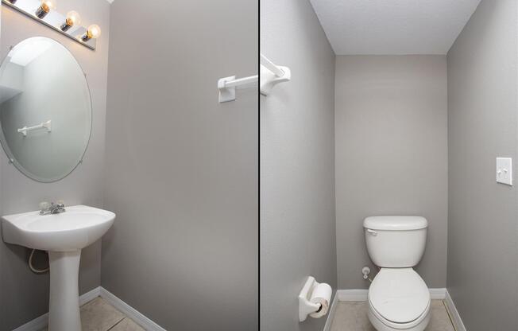

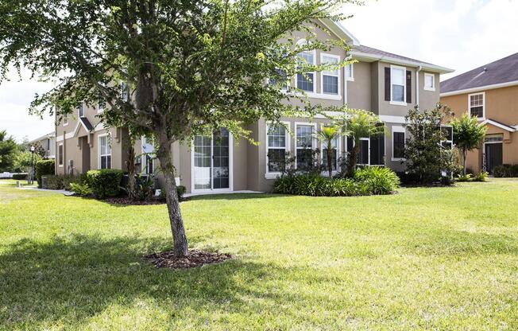
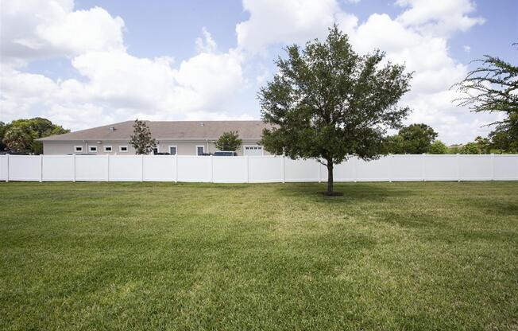
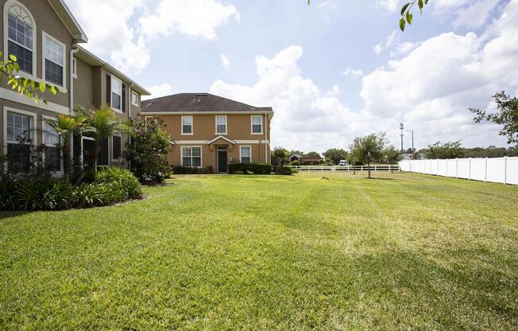
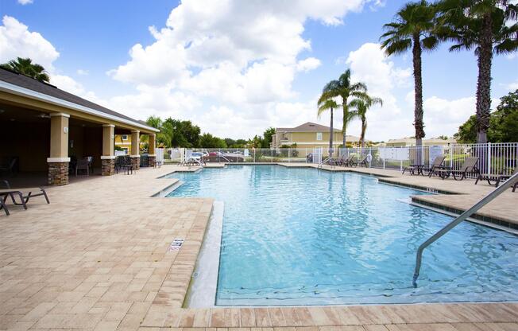
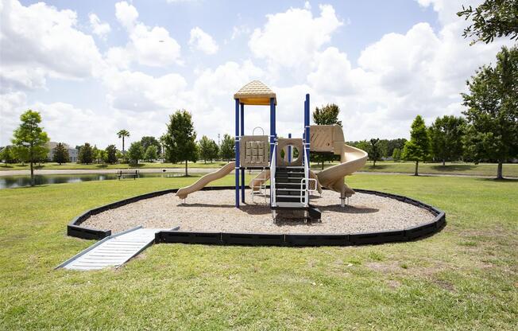
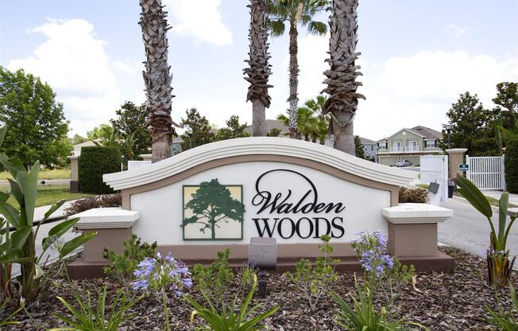
2331 Tanbark Ridge Pl
Plant City, FL 33563


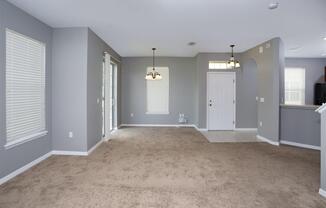
Schedule a tour
Units#
$2,000
3 beds, 2.5 baths,
Available now
Price History#
Price unchanged
The price hasn't changed since the time of listing
30 days on market
Available now
Price history comprises prices posted on ApartmentAdvisor for this unit. It may exclude certain fees and/or charges.
Description#
*** CONTACT THE KEN BROWNLEE TEAM AT FOR MORE INFORMATION ABOUT THIS PROPERTY *** The perfect townhouse rental is now available! Come see it quickly, before it is gone. Three Bedrooms, two and a half Bathrooms, two Car Garage townhouse in desirable Walden Woods. This is the “middle” size floorplan. Garage entry will bring you past storage shelves and electric outlets and then inside to Hallway with Half Bath and Laundry Room (hook up available). There is also a 5x8 space here that would be perfect for a small desk, toy chest, or shoe racks. Breakfast bar looks into Kitchen space with matching whirlpool appliance package. Closet pantry, and plenty of cabinets means you will be able to stock all your supplies right in the Kitchen. Living Room and Dining Room combo have abundance of windows and a slider out to the back yard. Upstairs again has small space for storage as well as a hall closet. All Bedrooms and full Bathrooms are on second floor. Master Bedroom has plant shelving and 3 large windows. Master Bath has dual sinks, spacious shower, and a linen closet. Neighborhood has pool, playground, and BBQ. Gate is closed at night for extra security. Easy to access main roads of Plant City as well as highways to get you to Tampa or Orlando. What a great location! *** Upon approval, tenant costs will include a processing fee of $125, pet fees (if any), and security deposit. At move-in tenant costs will include prorated rent and/or rent and HOA fees (if any). ***
Listing provided by AppFolio