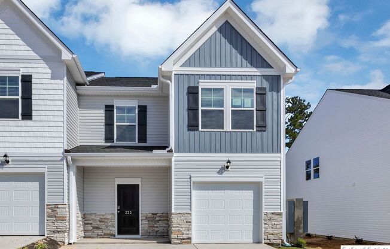
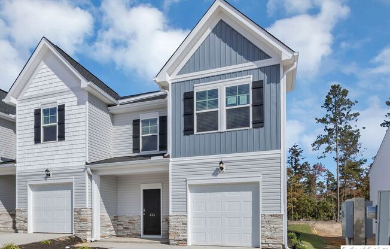
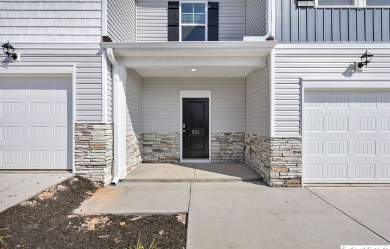
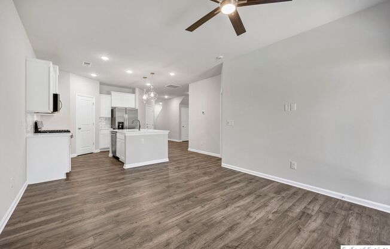
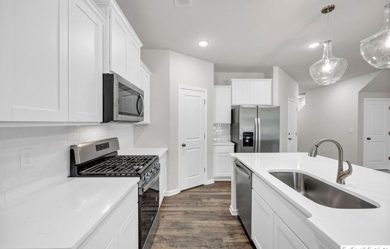
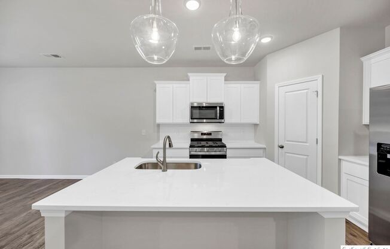
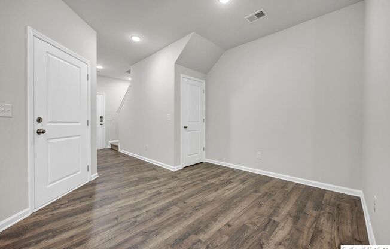
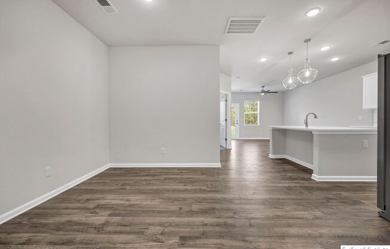
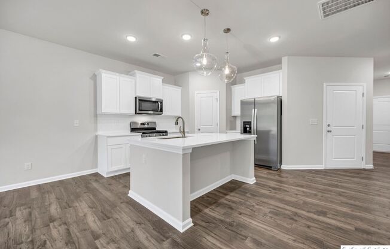
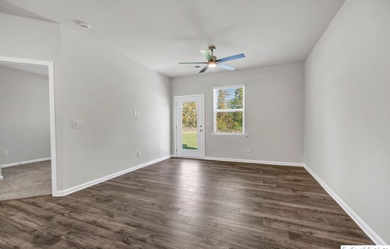
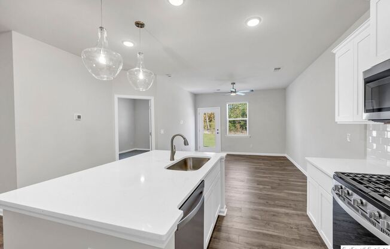
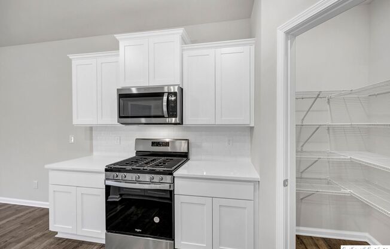
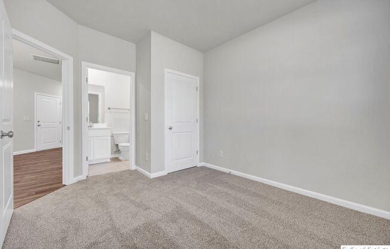
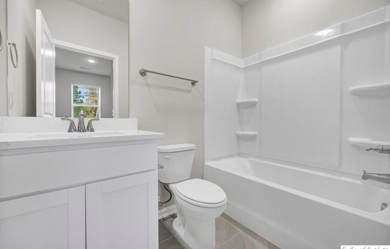
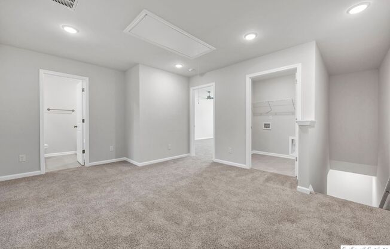
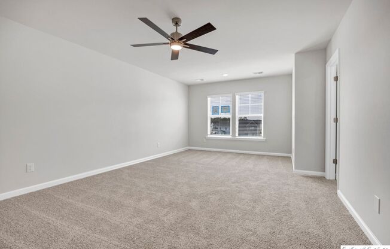
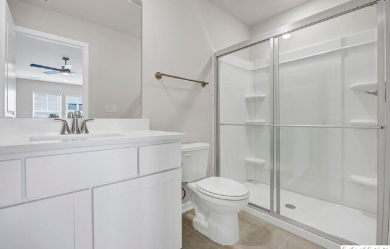
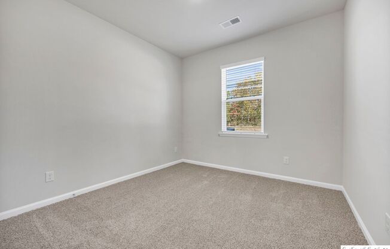
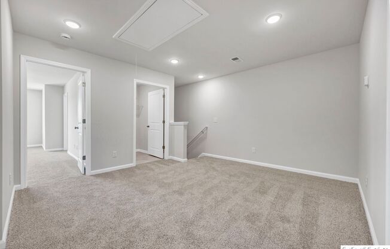
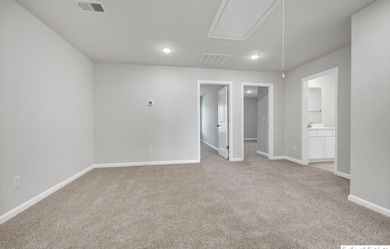
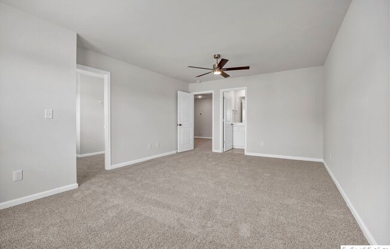
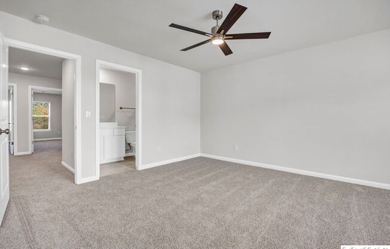
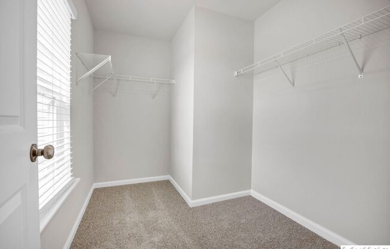
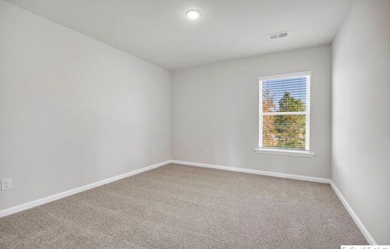
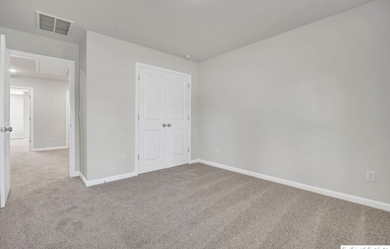
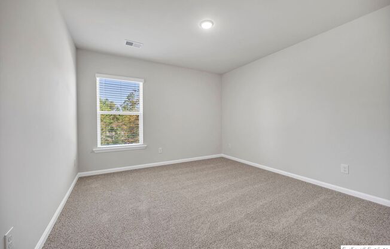
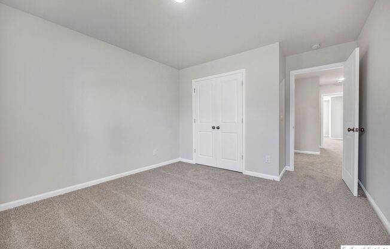
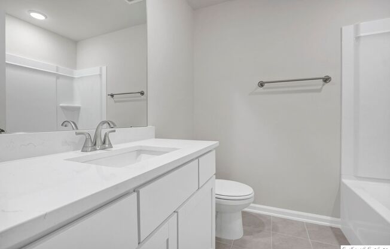
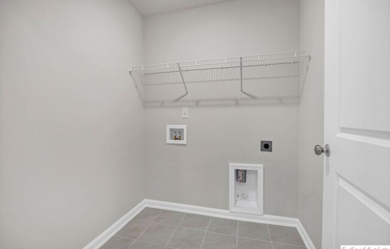
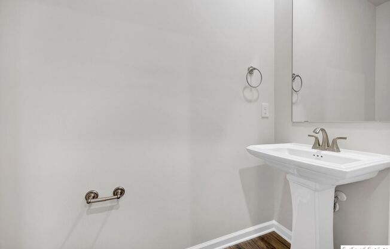
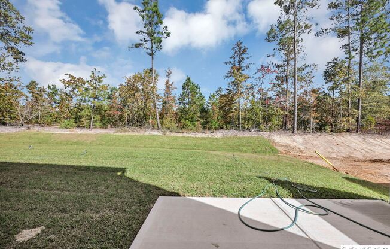
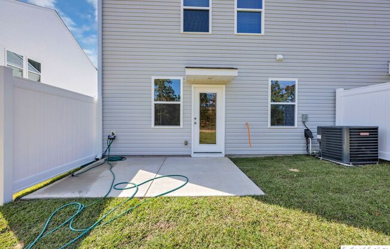
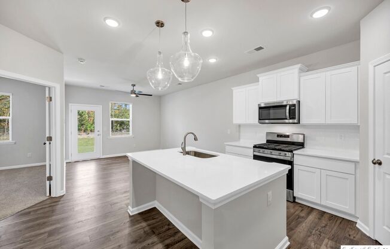
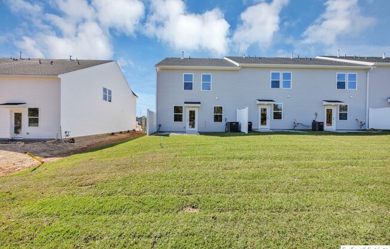
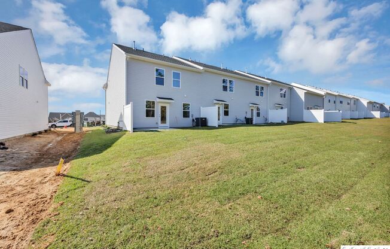
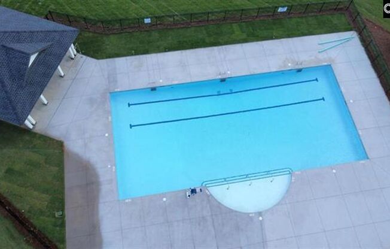
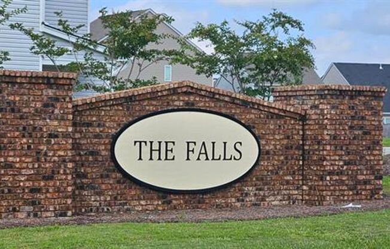
233 SUNNY HL DR
Blythewood, SC 29016

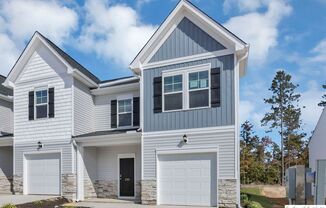
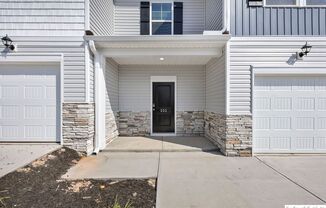
Schedule a tour
Units#
$2,545
4 beds, 3.5 baths,
Available now
Price History#
Price dropped by $150
A decrease of -5.57% since listing
73 days on market
Available now
Current
$2,545
Low Since Listing
$2,545
High Since Listing
$2,695
Price history comprises prices posted on ApartmentAdvisor for this unit. It may exclude certain fees and/or charges.
Description#
INTRODUCING BRAND NEW IN THE FALLS, 1862 SQ Ft of modern elegance in this, 4-bedroom, townhome, nestled in the highly desirable Blythewood area. Thoughtfully designed for convenience and style, this home features a spacious guest bedroom and full bathroom on the main level, offering ideal privacy for guests or extended family. The kitchen is a chef’s dream, with sleek quartz countertops, a tile backsplash, and designer lighting that creates an inviting ambiance for culinary adventures. Luxury vinyl plank flooring flows throughout the main floor, combining beauty and durability. Upstairs, the Primary Suite serves as a private retreat, complete with a generous walk-in closet, quartz countertops, and a luxurious shower. The second level also houses two additional bedrooms, a laundry room, and a full bathroom. A versatile loft area—perfect for a second family room, office, or play area—adds extra living space for all. Step outside to your private patio, ideal for relaxation or entertaining, and enjoy the convenience of a double-wide driveway that accommodates up to four vehicles. As a resident of The Falls community, you’ll enjoy access to a community pool and services including front and backyard maintenance and pest control, offering a truly low-maintenance lifestyle. Don’t miss the chance to call this beautiful property your new home in the highly sought-after Falls community. Live in style, comfort, and convenience! **Flexible Lease Terms Available** **SIGN AN 28 MONTH LEASE AT $2395 PER MONTH** **SIGN AN 16 MONTH LEASE AT $2495 PER MONTH**
Listing provided by AppFolio