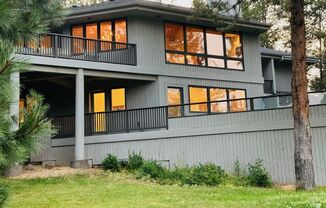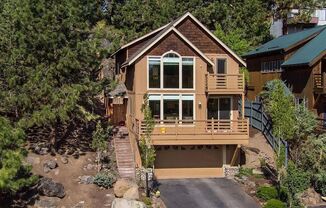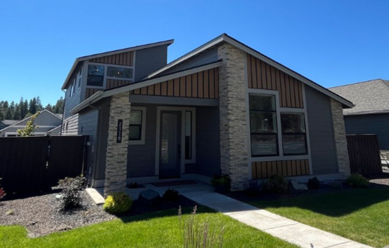
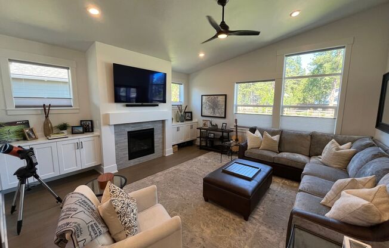
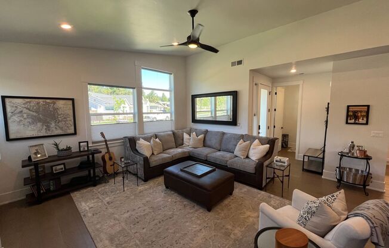
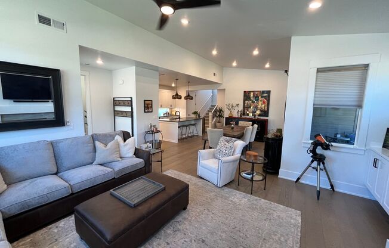
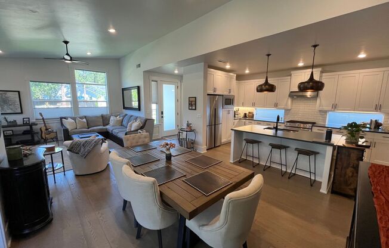
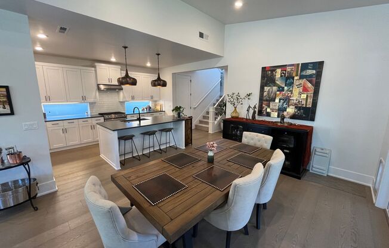
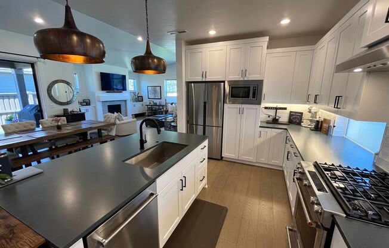
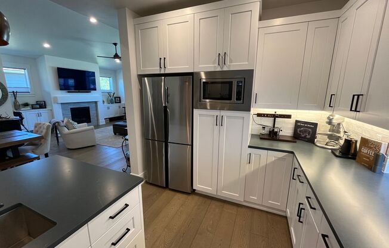
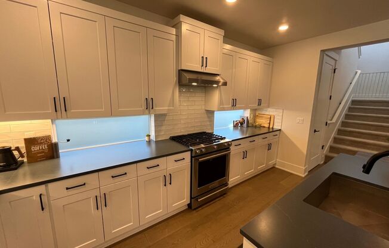
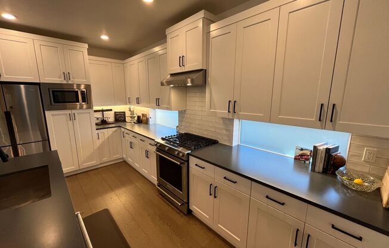
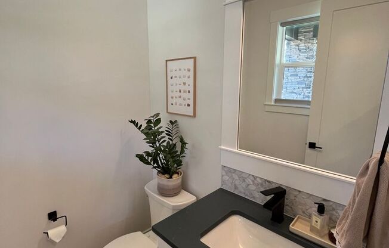
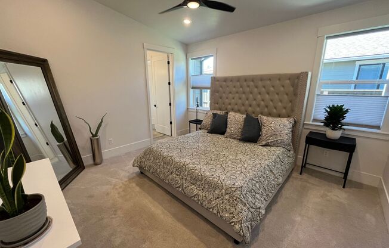
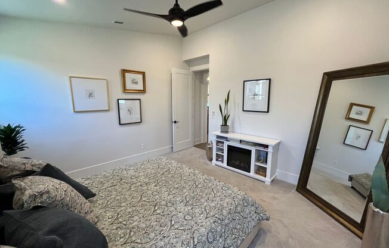
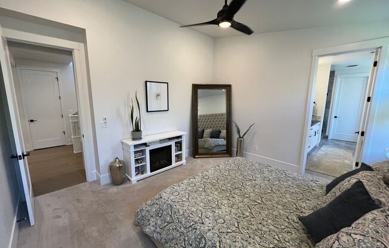
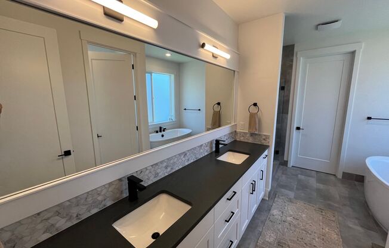
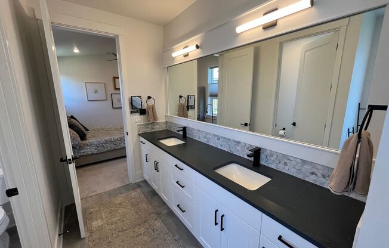
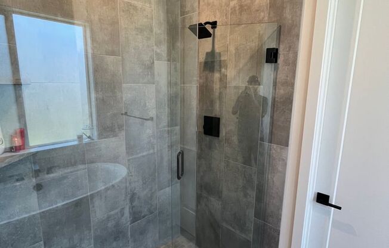
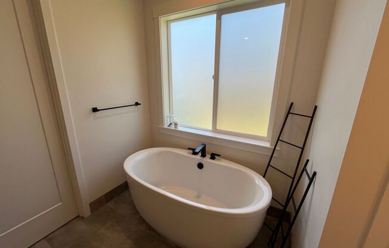
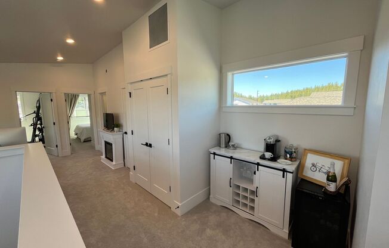
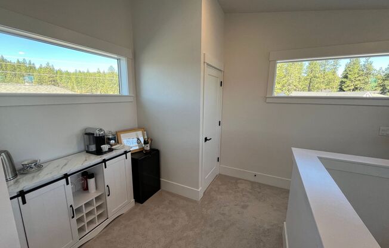
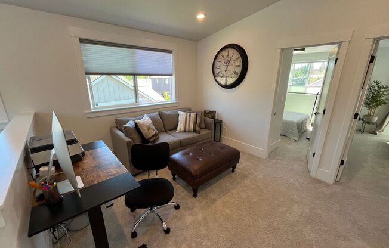
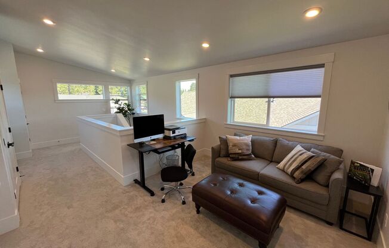
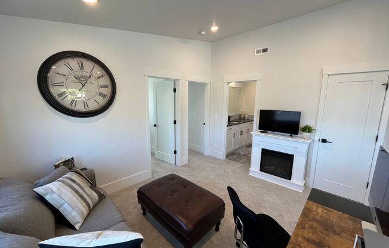
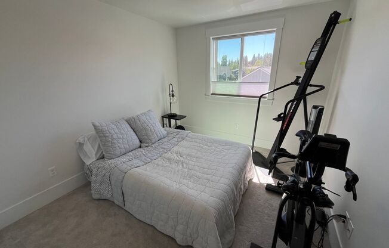
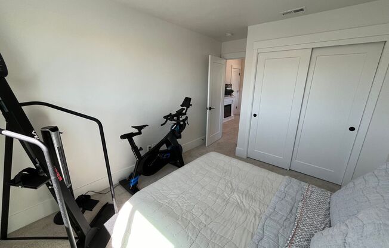
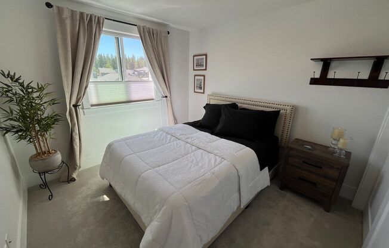
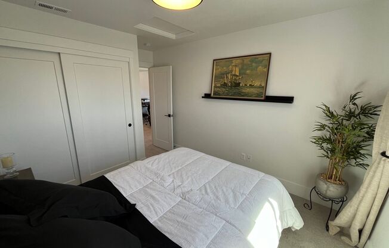
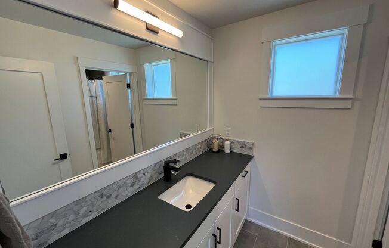
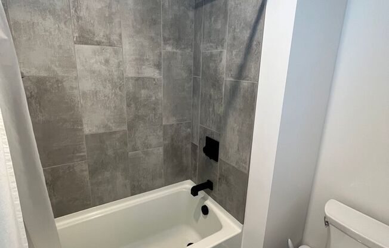
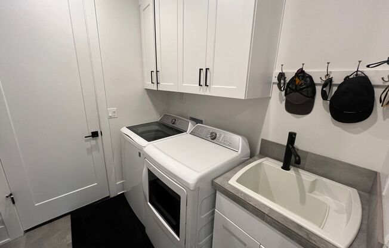
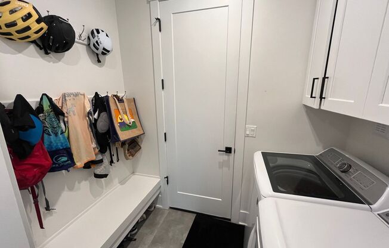
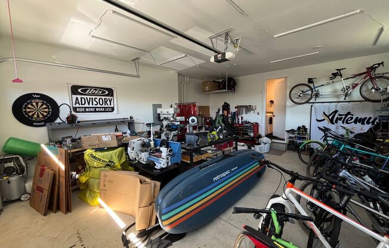
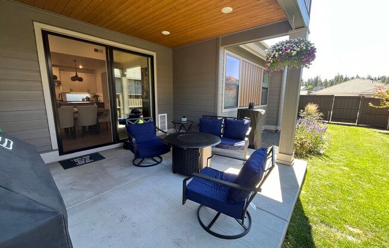
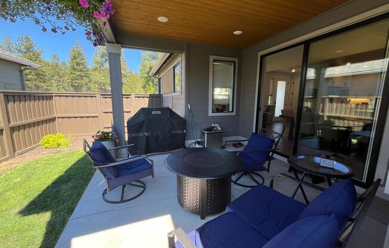
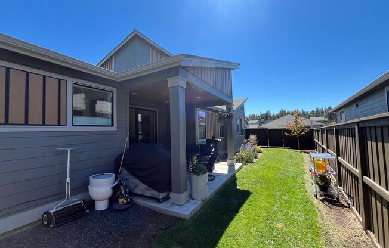
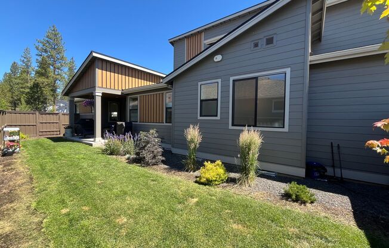
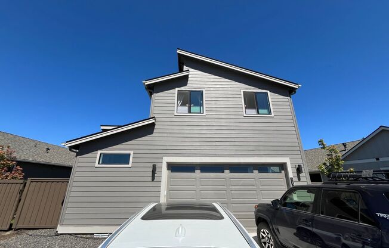
2318 NW Brickyard St.
Bend, OR 97703

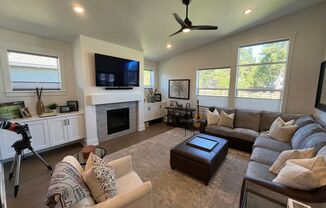
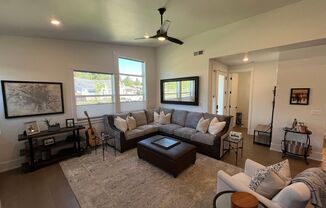
Schedule a tour
Units#
$3,995
3 beds, 2.5 baths,
Available now
Price History#
Price dropped by $500
A decrease of -11.12% since listing
51 days on market
Available now
Current
$3,995
Low Since Listing
$3,995
High Since Listing
$4,495
Price history comprises prices posted on ApartmentAdvisor for this unit. It may exclude certain fees and/or charges.
Description#
High quality, light and bright 3 bed/2.5 bath single family home located on a quiet street in NW Bend. 2,141 sf floor plan with 9 foot ceilings downstairs, 3 spacious bedrooms, including the primary bedroom on the main floor with tiled walk-in shower and freestanding oval tub, fully fenced side yard with lawn and spacious 2 car attached garage, near Shevlin Park and NW Crossing. The main level features engineered flooring, full kitchen with slab countertops & stainless steel appliances, as well as a spacious island. Brick gas fireplace in the living room and spacious loft upstairs. *Home is NOT furnished. Gas grill included "As-Is" meaning owner will not repair or replace. One-year initial lease term. Tenant responsible for all utilities and side-yard landscaping. HOA maintains the front yard. Dogs considered on case by case basis with owner approval and additional deposit. Contact our office for information on showings. Showings for occupied properties may be limited to one member of the approved applicant’s party. All of Mountain View Property Management properties are non-smoking. The rental listing, availability and security deposit amount are subject to change without notification. The information posted is deemed reliable, but not guaranteed. Professionally Managed by Mountain View Property Management Inc. Licensed in the State of Oregon. M.V.P.M. screening guidelines appear once the “Apply Now” tab has been selected. Please review them before submitting an application. Please do not disturb our tenants. Thank you
Listing provided by AppFolio
