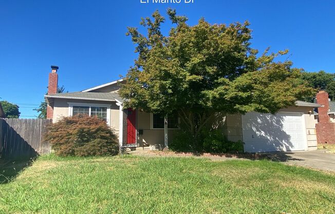
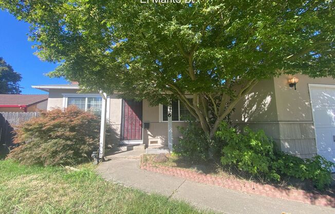
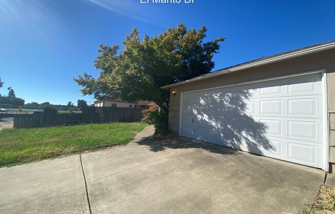
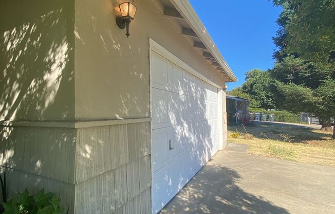
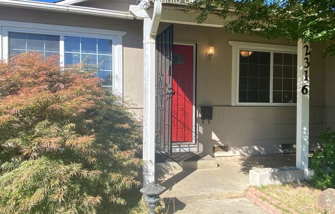
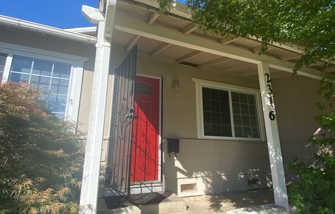
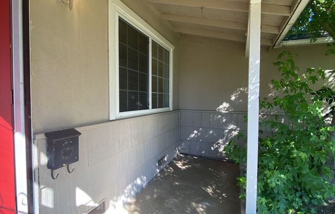
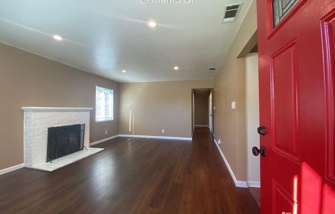
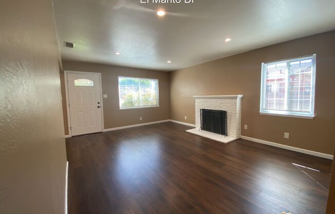
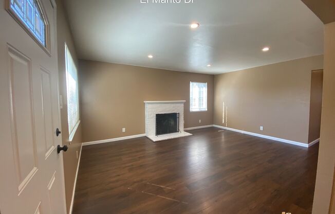
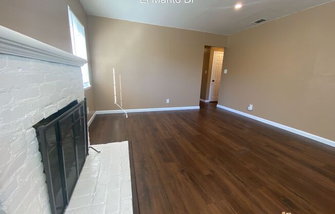
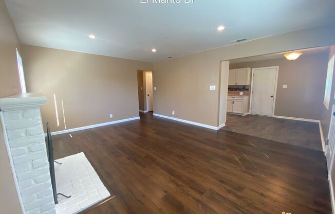
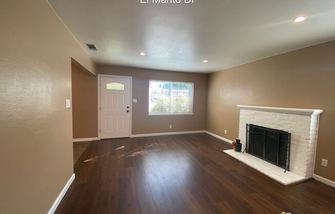
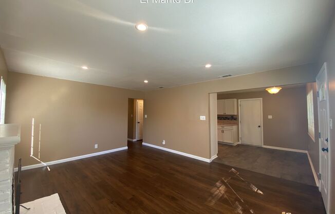
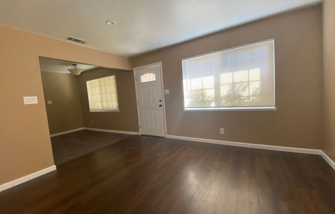
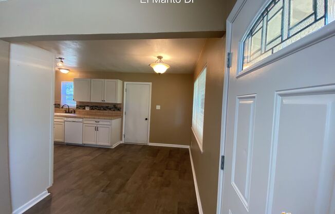
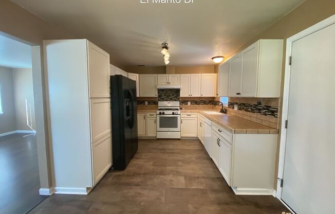
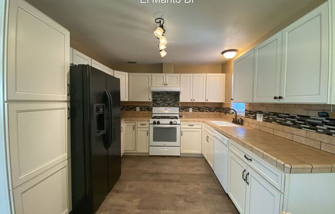
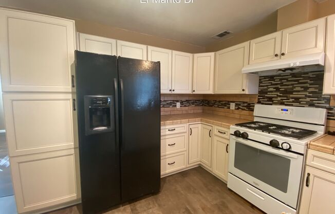
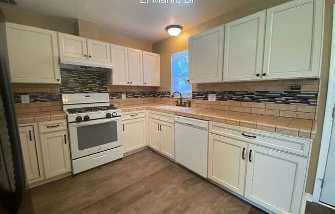
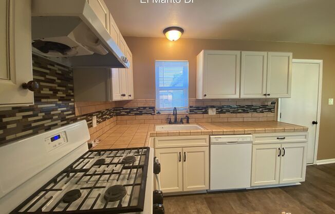
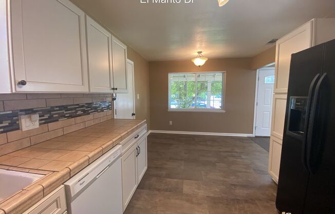
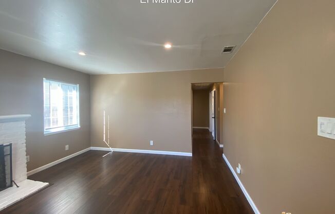
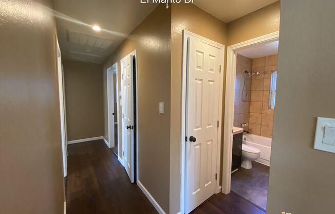
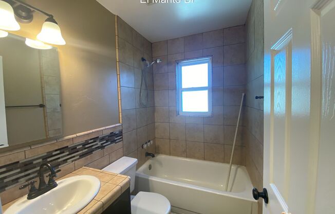
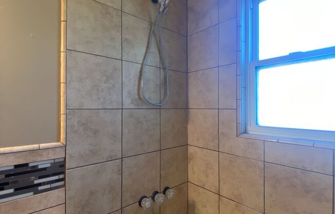
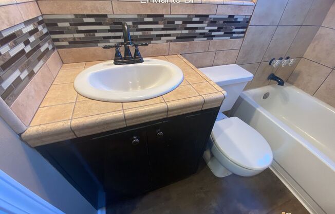
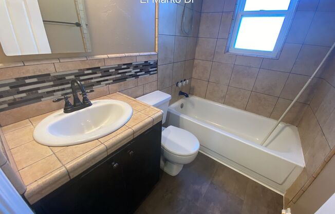
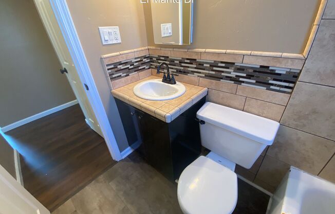
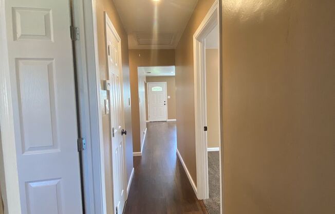
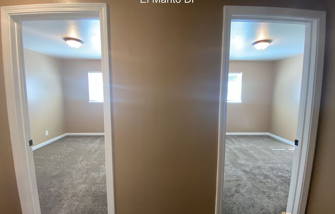
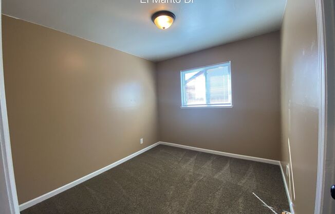
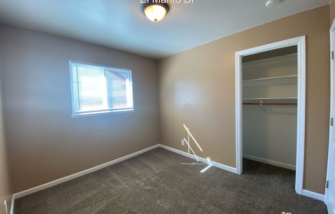
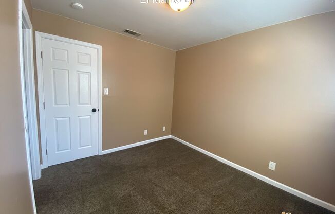
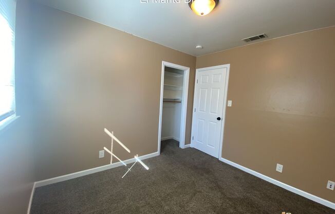
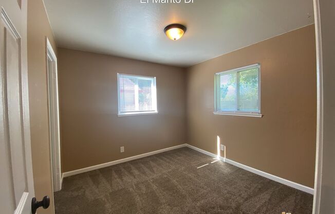
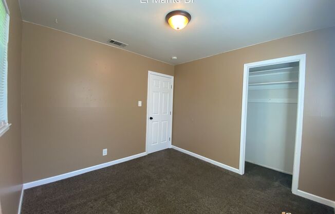
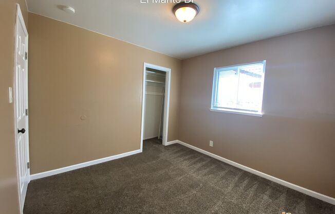
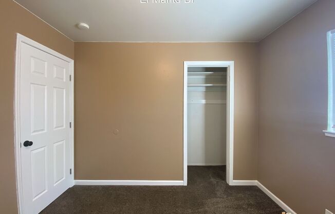
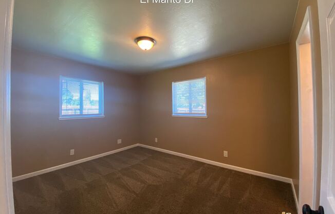
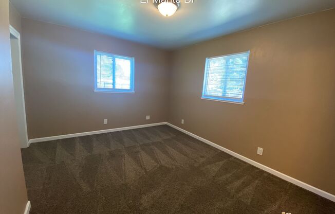
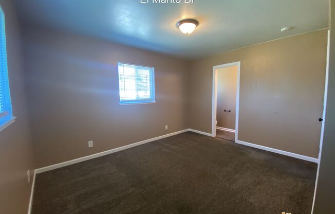
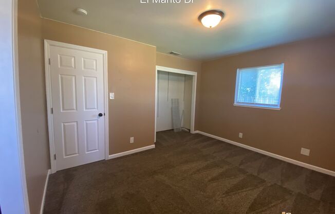
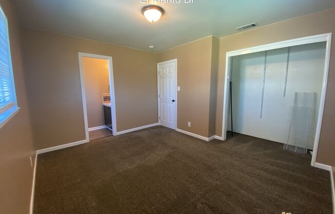
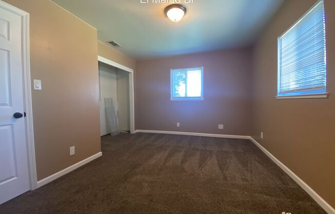
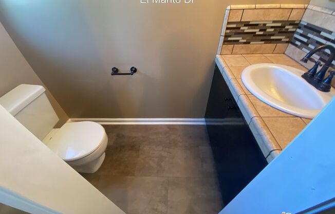
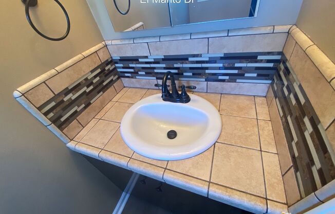
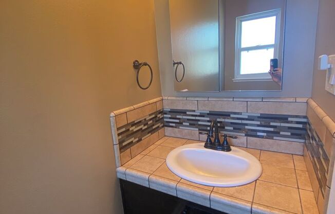
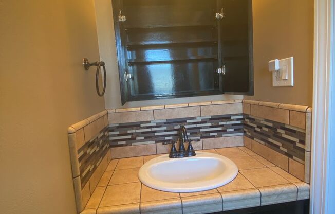
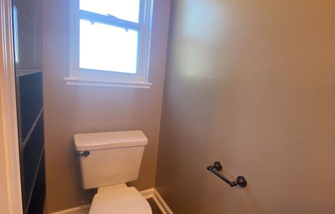
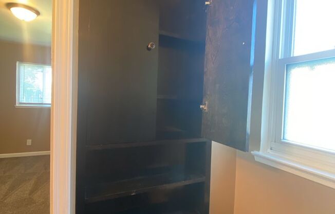
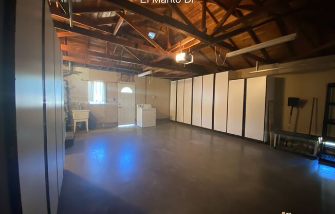
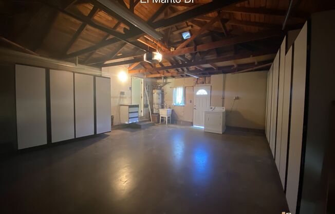
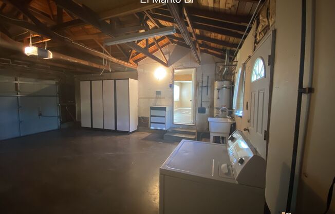
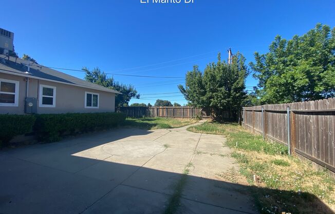
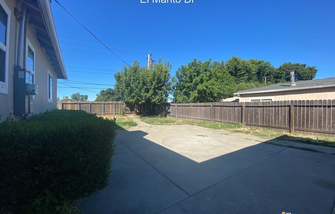
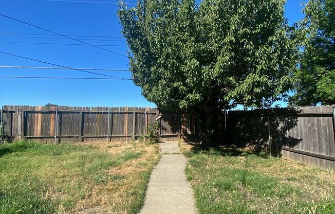
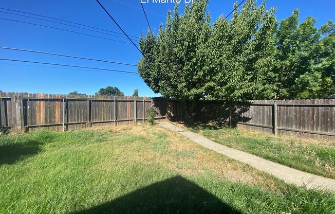
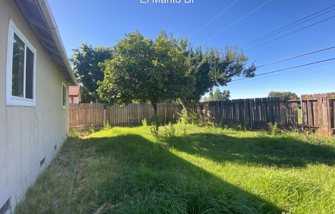
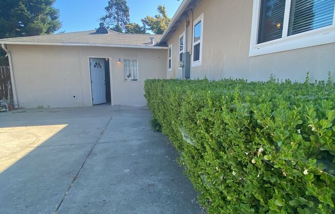
2316 El Manto Dr
Rancho Cordova, CA 95670

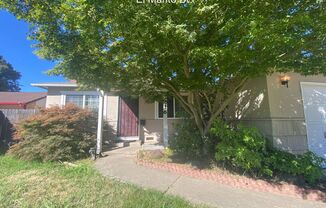
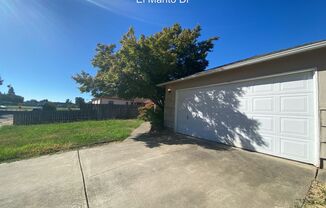
Schedule a tour
Units#
$2,150
3 beds, 1.5 baths,
Available now
Price History#
Price unchanged
The price hasn't changed since the time of listing
0 days on market
Available now
Price history comprises prices posted on ApartmentAdvisor for this unit. It may exclude certain fees and/or charges.
Description#
This lovely three bedroom, one and half bathroom home is ready to be your next home. Property is tucked in a corner with tons of green space all around. The master bedroom has a private half bathroom with storage cabinet and shelves. Kitchen has a gas stove, dishwasher, garbage disposal, double door refrigerator (provided AS-IS), plenty of kitchen cabinet space, tile counter tops, a window over kitchen sink and a breakfast nook. Luxury Vinyl Panel (LVP) floors in the kitchen and in both bathrooms. Living room and hallway have wood laminate flooring. Carpet in all three of the bedrooms and closets. House is equipped with a whole house fan, central heat and air conditioning and a brick fireplace with mantle, which is not for wood burning; fireplace is for decoration only. Front door has a cute leaded glass window and metal security gate. The garage has lots of storage cabinets, a utility sink, electric washer hookup and a gas dryer (provided AS-IS). There is a large concrete patio area in rear yard perfect for grilling and entertaining. Property backs up to Dave Roberts Community Park which is located between Williamson Elementary School and WE Mitchell Middle School. Dave Roberts Community Park provides thirteen acres of recreation space with three BBQ’s, a playground and plenty of shade. Park has tennis courts and a baseball field that are lit for nighttime use. Home is walking distance to WE Mitchell Middle School and Williamson Elementary School. Initial lease term will be nine (9) months. Small pets, under 25 pounds, will be considered with increased security deposit. No Smoking in the home. Tenant is responsible for all utilities (water, sewer, trash, storm drain, electric & gas). Tenant is responsible for landscaping of the front, rear and side yards. Tenant must maintain $100,000.00 in personal liability protection (renter’s insurance) throughout the entire tenancy. Do not disturb current residents. Take a virtual tour: PROPERTY TOURS: 1) It is recommended that you view the online virtual tour and photos of the home. 2) Please drive by the home to make sure it's a neighborhood you like. 3) Submit your completed application online at com 4) Upon approval for the property, you must then view the property with one of our staff, prior to paying your security deposit
Listing provided by AppFolio