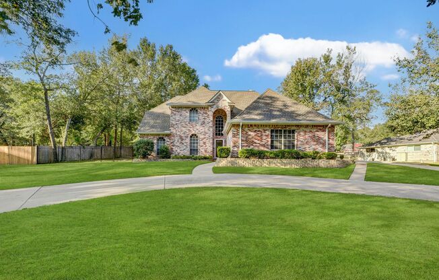
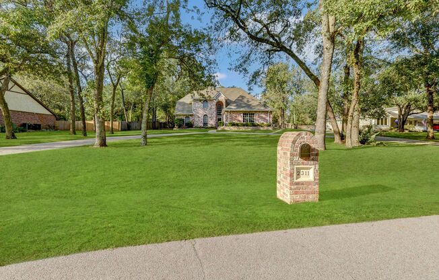
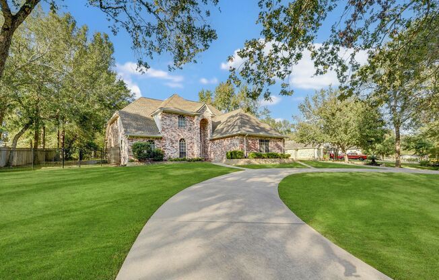
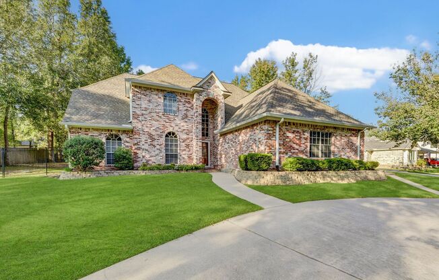
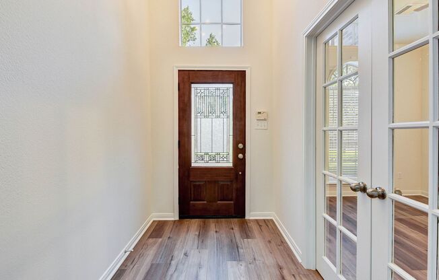
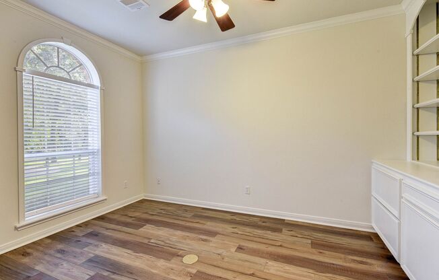
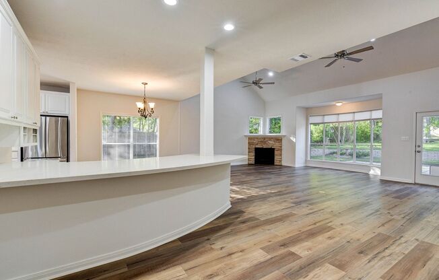
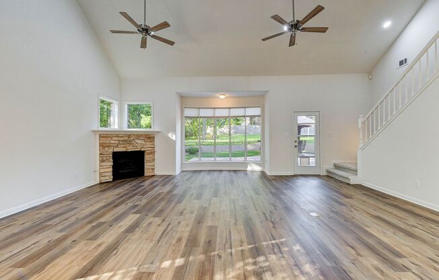
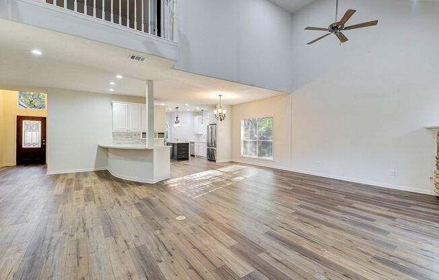

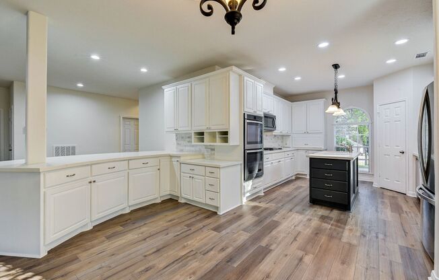
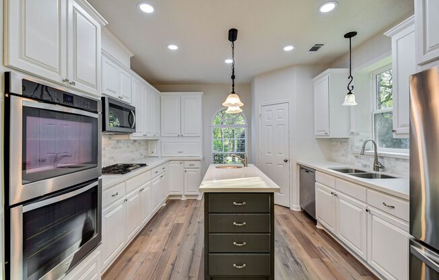
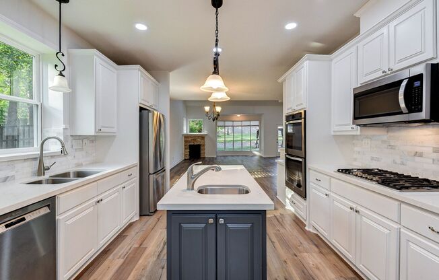
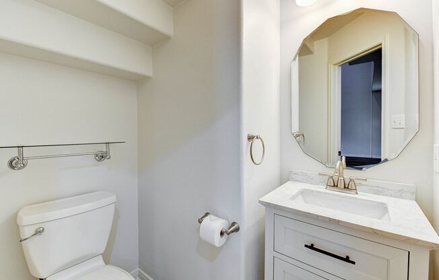

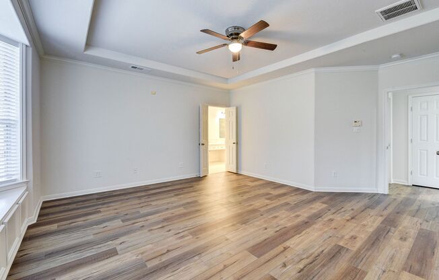
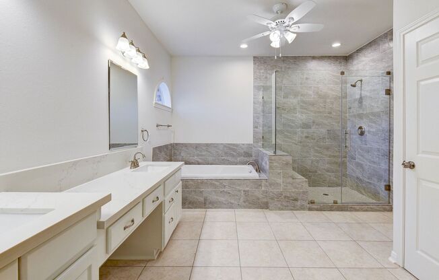
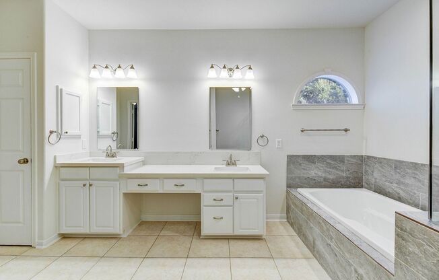
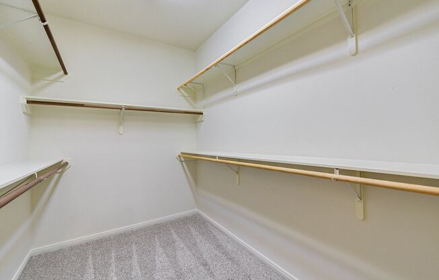
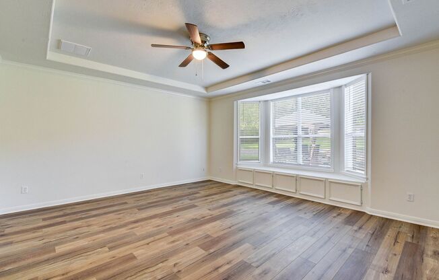
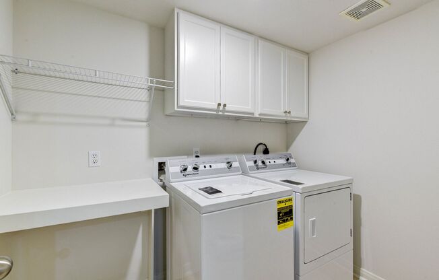
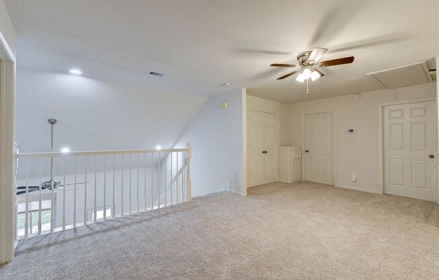
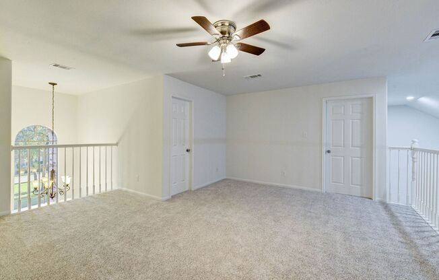
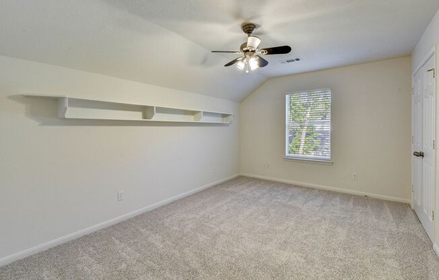
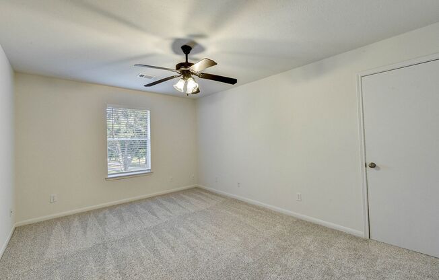
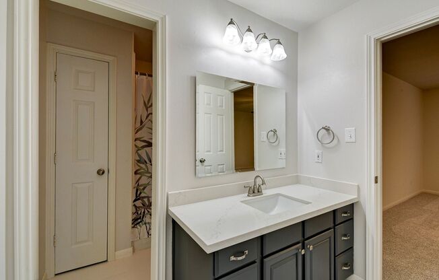
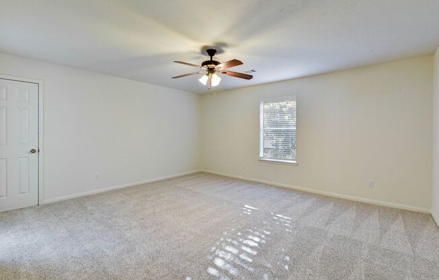
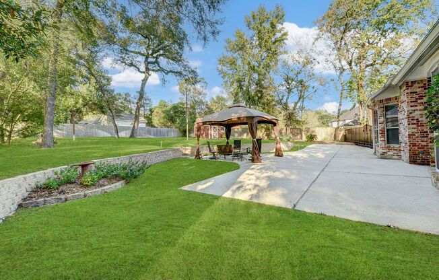
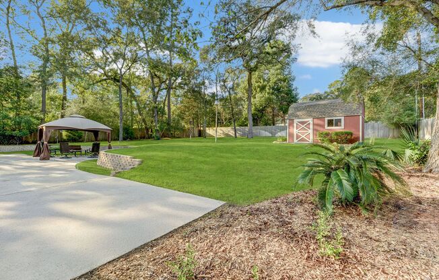
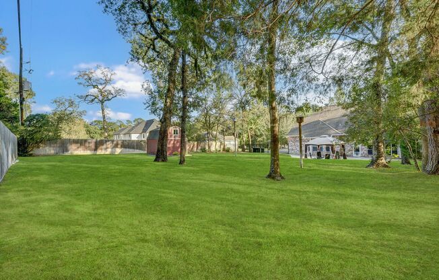

2311 Stableridge Drive
Conroe, TX 77384

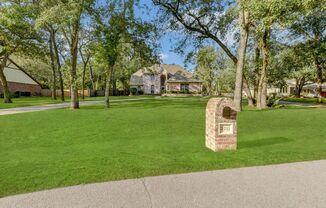
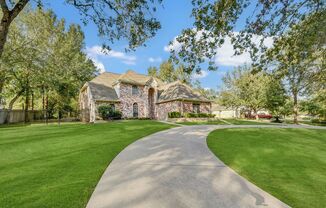
Schedule a tour
Units#
$3,800
4 beds, 2.5 baths,
Available now
Price History#
Price unchanged
The price hasn't changed since the time of listing
13 days on market
Available now
Price history comprises prices posted on ApartmentAdvisor for this unit. It may exclude certain fees and/or charges.
Description#
This beautiful 4-bedroom, home sits on nearly an acre, offering a peaceful retreat close to The Woodlands with quick access to I-45. Zoned to Woodlands schools, it combines comfort, style, and a great location. Inside, find a private office with double doors and built-ins. The living room features a cozy fireplace, two ceiling fans, and an arched window flooding the space with natural light. The kitchen is a chef’s delight, with elegant white cabinetry, stainless steel appliances, and a large island with sink. The downstairs primary bedroom offers a serene escape with a charming window nook, ceiling fan, and a spacious en suite bathroom with double vanity and a deep soaking tub. Upstairs, an open game room with plush carpeting provides extra family space. A brand-new washer and dryer are also included for your convenience. This home also includes a three-car garage, whole home backup generator, and lawn care. Plus, enjoy $200 per month toward the water bill. Schedule your tour today! All residents are enrolled in the Resident Benefits Package for $35 a month, which includes HVAC filter delivery, general liability protection, utility concierge services, and more! See Agent or Screening Criteria for details. *IMPORTANT INFORMATION* •AGENT SHOWINGS ONLY. Agents must be present during client property tours to ensure commission eligibility. •Application processing time is 2-3 days. Please review Shannon Property Management Application Requirements/Standards prior to submitting. (LINKING BANK ACCOUNTS IS 100% SECURE & WILL RESULT IN EXPEDITED SCREENING TIME) •Lease Term: 12 Months •Security Deposit: No Security deposit for those who meet credit/background requirements (Security Deposit Alternative OBLIGO) •Parking: 3 car attached garage + very large driveway •Utilities: Water is covered up to $200 a month. The resident is responsible for Electricity, Gas and Garbage. •Lawn Care: Owner Responsibility •Pet Policy: Cats and Dogs are allowed after screening. Pets allowed with additional screening are required to pay a non-refundable $250 one-time pet fee. Each pet will have a pet monthly fee of $25.00. All pets MUST be registered on •HVAC: Central Air and Forced heat •Laundry: In-Unit Other terms and conditions may apply. All information including advertised rent and other charges is deemed reliable but not guaranteed and is subject to change
Listing provided by AppFolio