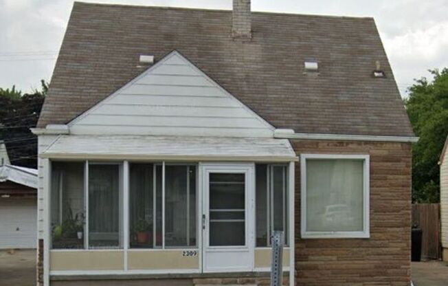
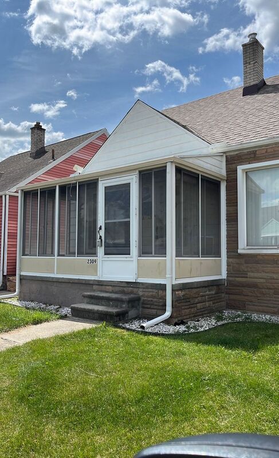
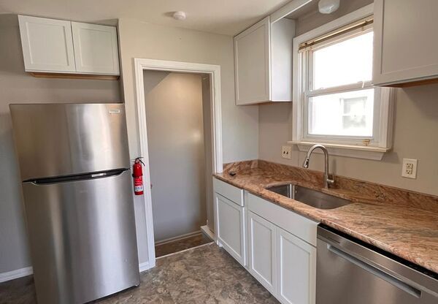
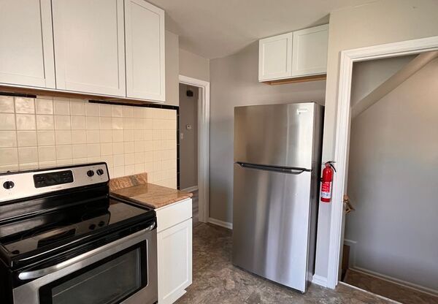
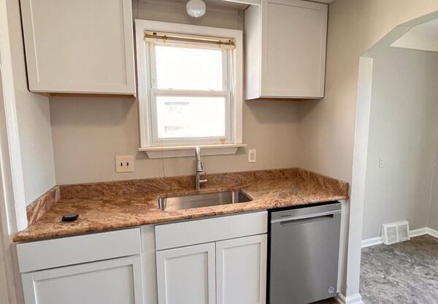
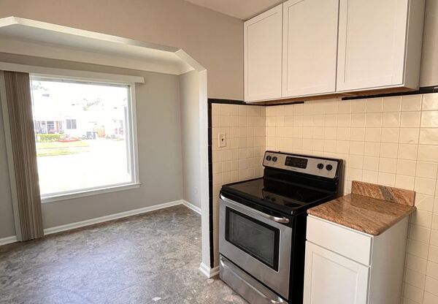
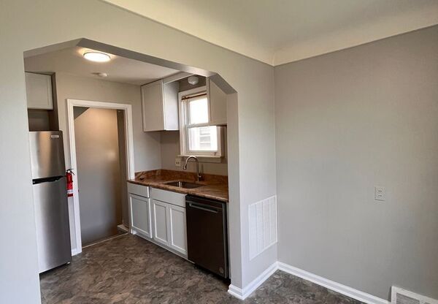
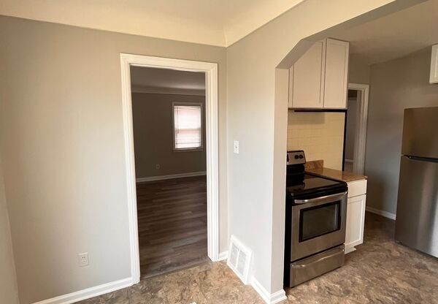
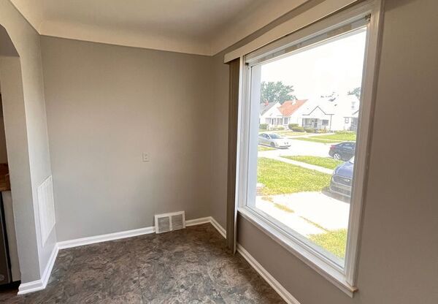
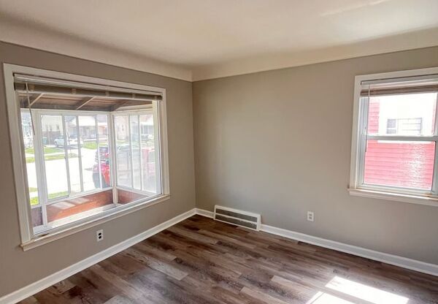
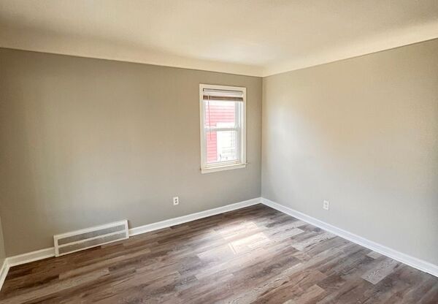
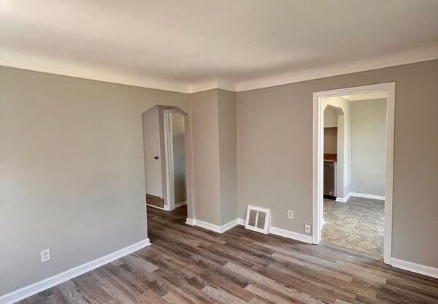
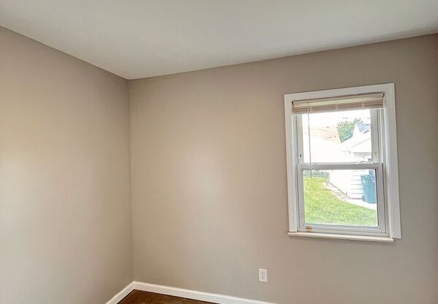
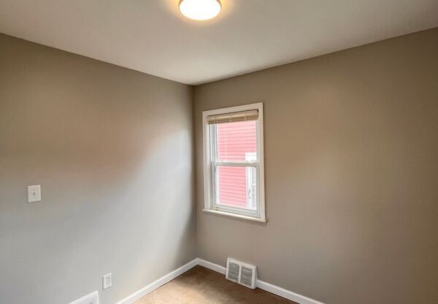
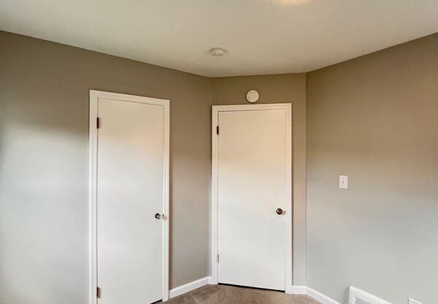
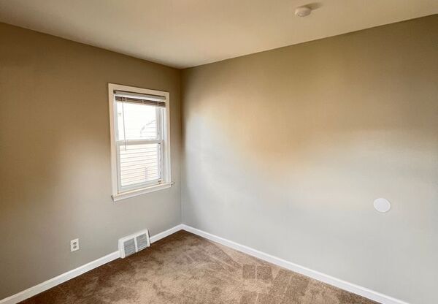
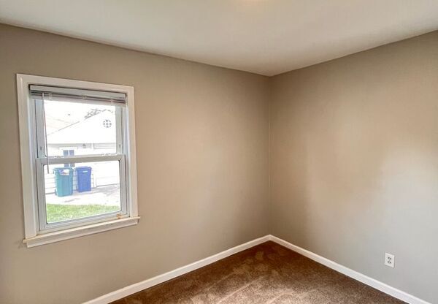
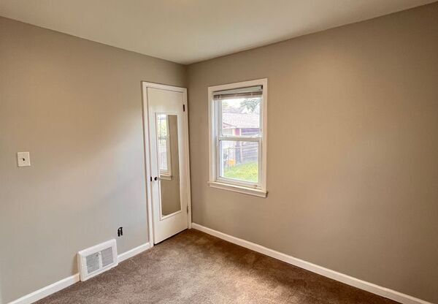
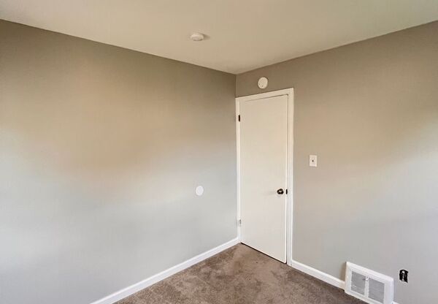
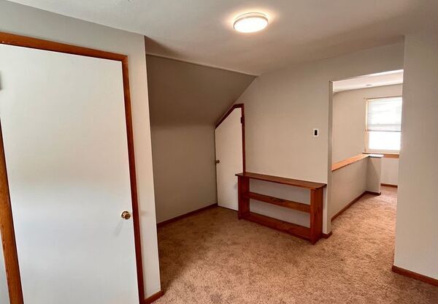
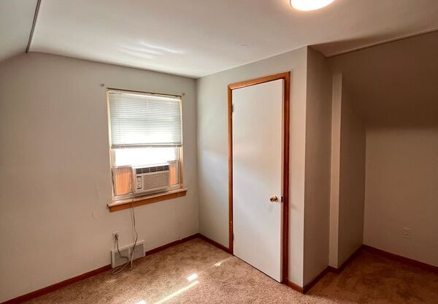
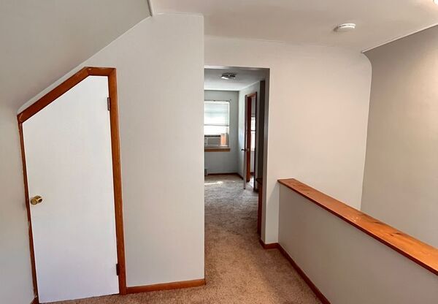
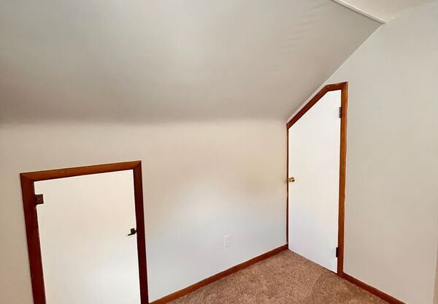
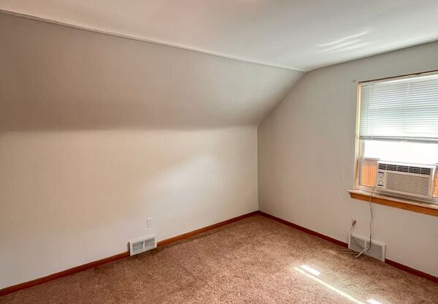
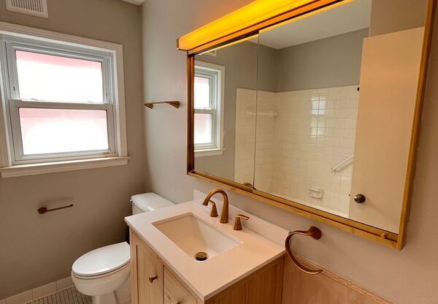
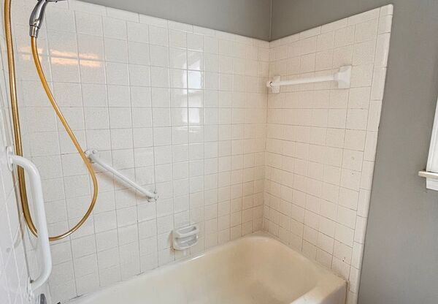
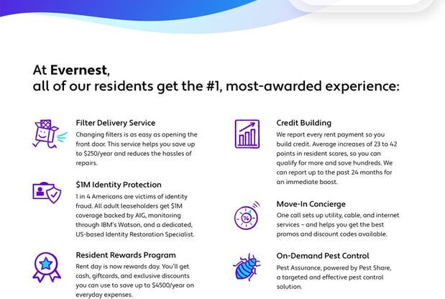
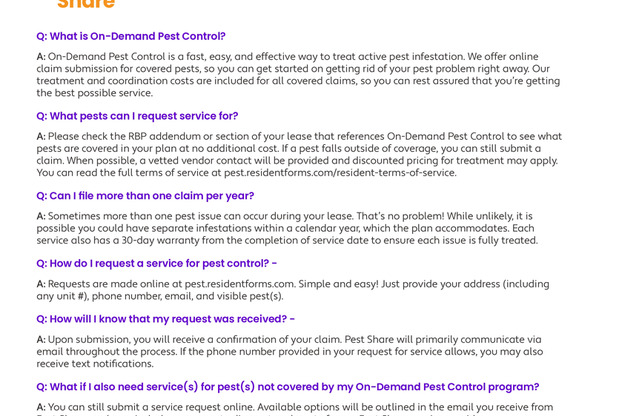
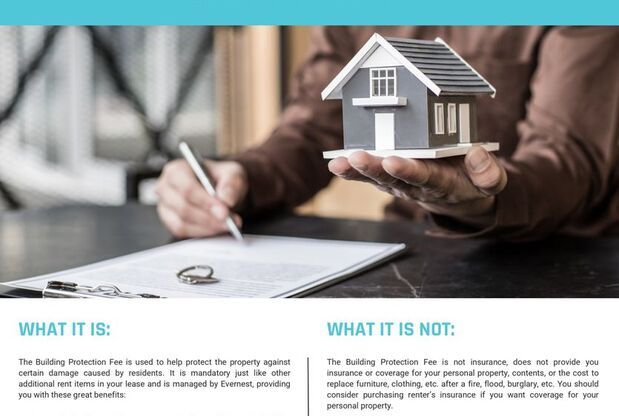
2309 Progress Ave
Lincoln Park, MI 48146

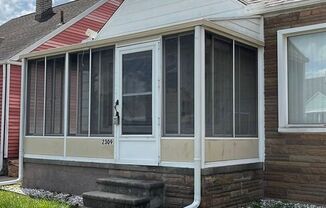
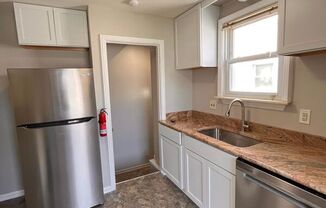
Schedule a tour
Units#
$1,695
3 beds, 1.5 baths, 1,080 sqft
Available now
Price History#
Price dropped by $100
A decrease of -5.57% since listing
24 days on market
Available now
Current
$1,695
Low Since Listing
$1,695
High Since Listing
$1,795
Price history comprises prices posted on ApartmentAdvisor for this unit. It may exclude certain fees and/or charges.
Description#
Experience the charm of this 3-bedroom, home, perfectly situated in a desirable neighborhood. As you step inside, you're greeted by a bright and inviting space, where natural light pours through windows, highlighting the nice flooring that flows seamlessly throughout the home. The spacious living area leads to a cozy dining room, perfect for family meals or entertaining guests. The kitchen is equipped with modern appliances, including a refrigerator, stove, and dishwasher, making meal prep a breeze. The home's layout ensures that every corner is functional and welcoming, with ample room for relaxation and everyday living. You'll find three generously sized bedrooms, the main bathroom is conveniently located, while an additional half bath adds extra convenience for guests or busy mornings. For your laundry needs, a washer and dryer are included, and the basement provides a versatile space for storage, a home gym, or a play area. The outdoor area is equally impressive, featuring a spacious backyard perfect for gardening, barbecues, or simply enjoying the fresh air. The 1-car detached garage adds both convenience and extra storage space. This home also comes with essential modern amenities such as a gas water heater and central AC, ensuring comfort throughout the seasons. Located close to shopping and restaurants, this property offers the perfect blend of comfort, style, and convenience, making it an ideal place to call home. Pets: Yes Pet fees and rent may apply Residents are responsible for all utilities. Application; administration and additional fees may apply All residents will be enrolled in RBP/BPP, contact Evernest for more details A security deposit will be required before signing a lease The first person to pay the deposit and fees will have the opportunity to move forward with a lease. You must be approved to pay the deposit and fees. Beware of scammers! Please contact Evernest Property Management at before leasing. Amenities: Refrigerator, Stove, Dishwasher, Washer, Dryer, 1-Car-Detached-Garage