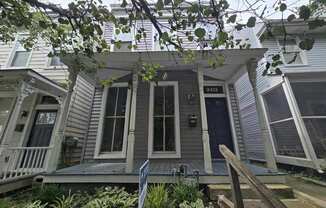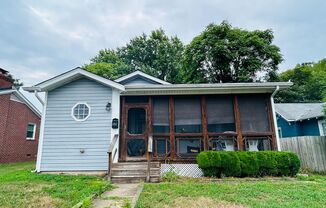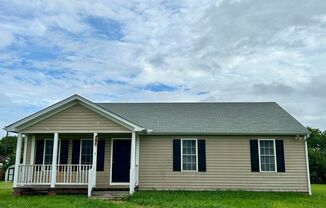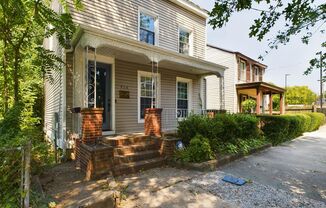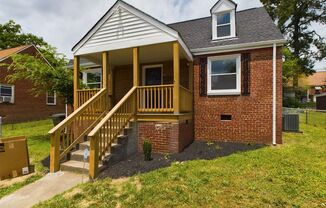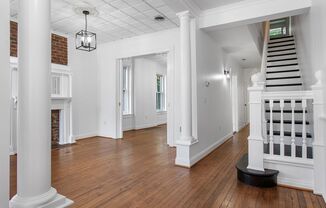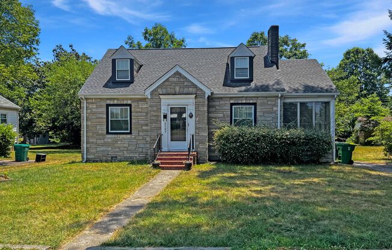
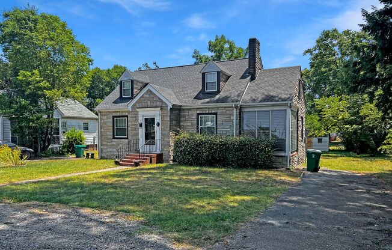
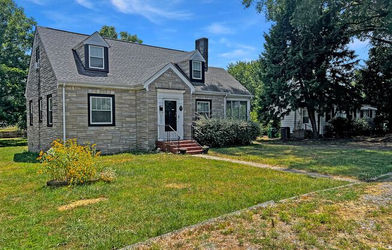
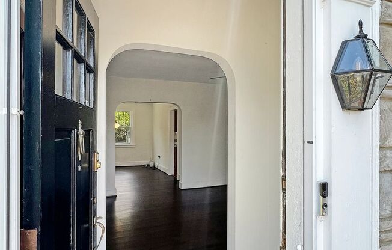
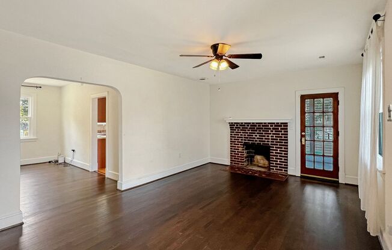
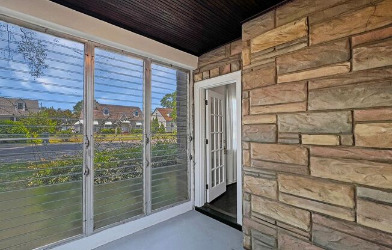
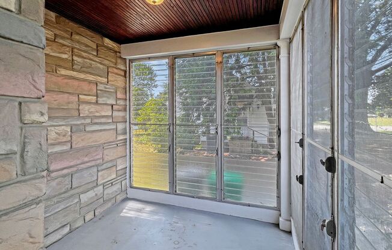
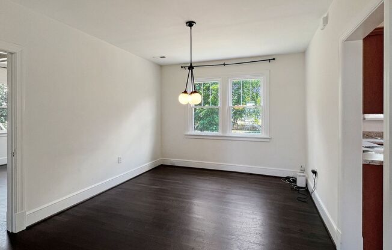
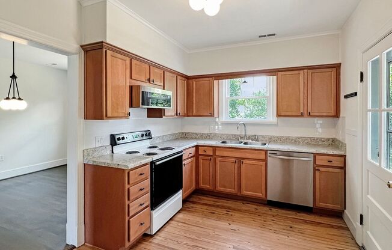
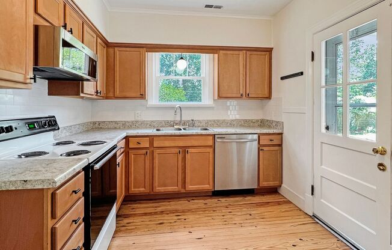
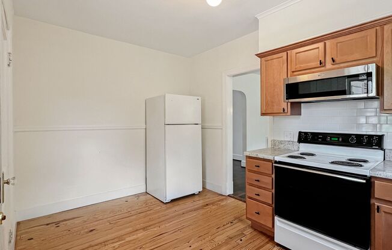
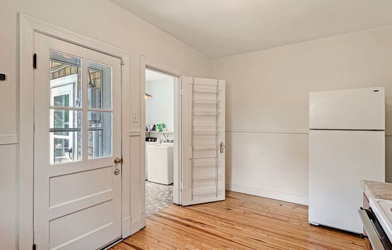
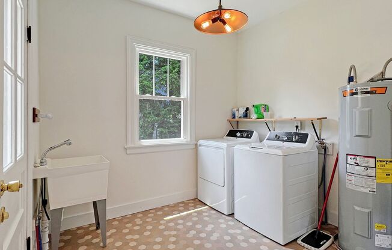
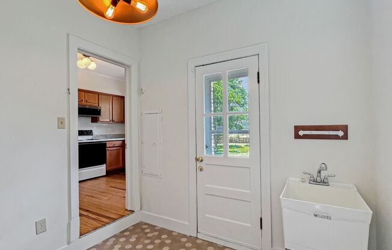
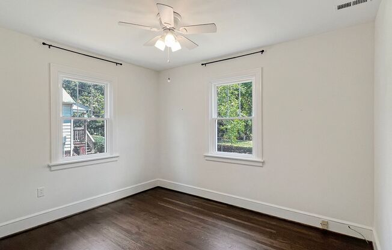
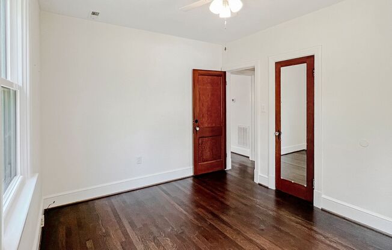
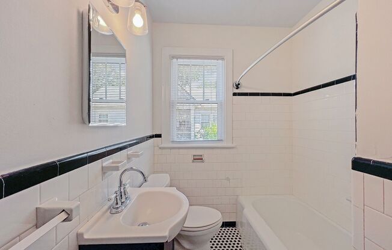
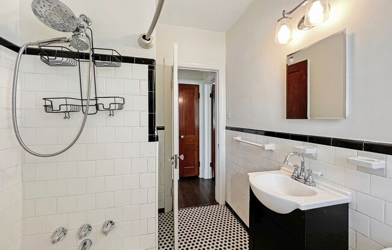
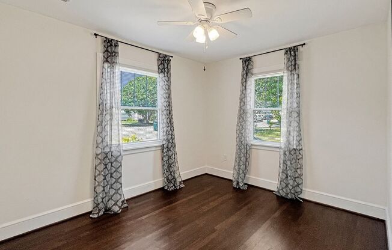
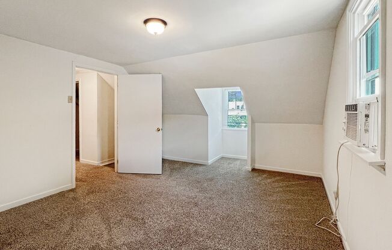
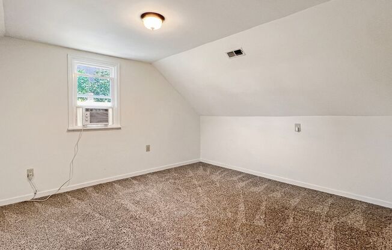
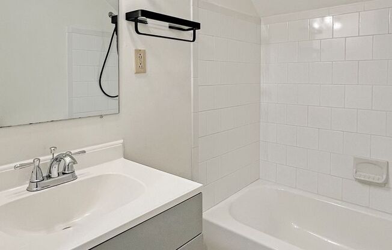
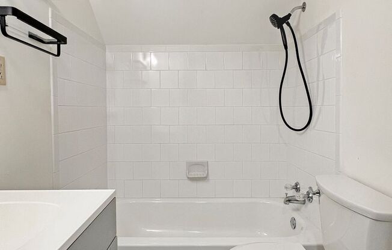
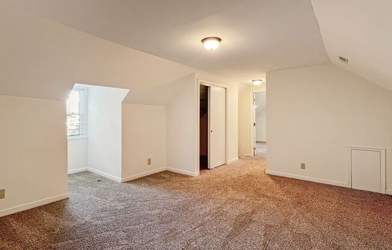
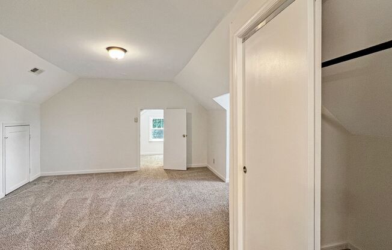
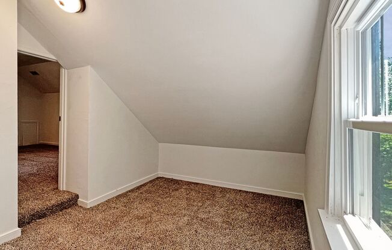
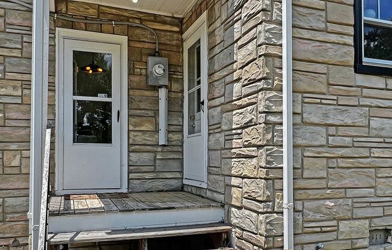
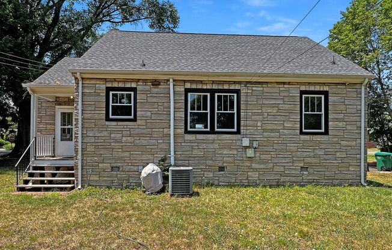
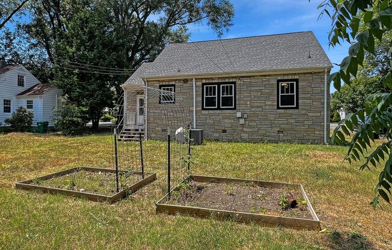
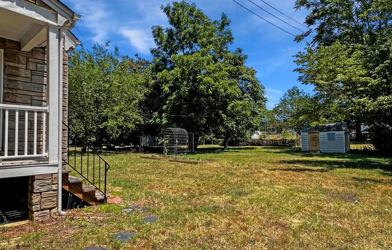
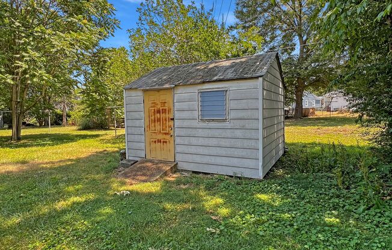
2303 Farrand Drive
Henrico, VA 23231

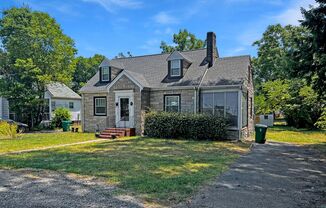
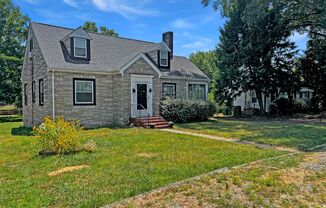
Schedule a tour
Similar listings you might like#
Units#
$2,050
3 beds, 2 baths,
Available now
Price History#
Price dropped by $250
A decrease of -10.87% since listing
53 days on market
Available now
Current
$2,050
Low Since Listing
$2,050
High Since Listing
$2,300
Price history comprises prices posted on ApartmentAdvisor for this unit. It may exclude certain fees and/or charges.
Description#
Apply now and save 50% Application fees are just $30! Welcome to 2303 Farrand Drive- a beautifully updated 3-bedroom, 2-bathroom residence nestled in a fantastic Montrose neighborhood off Williamsburg Road near Fulton Hill and Rocketts Landing, just a short drive from Downtown Richmond. Indulge in all your shopping needs at White Oak Village, enjoy the outdoors at nearby playgrounds like Powhatan Playground and Gillies Creek, and visit great breweries and restaurants such as Ms. Girlee's Kitchen, Blue Atlas, Triple Crossing, and Stone Breweries. Plus it's convenient to Interstates 95 and 64! As you drive up to the property, the unique elevation stone exterior will immediately catch your eye. A concrete walkway will guide you to the inviting front door. Inside, an arched corridor welcomes you into a cozy living room adorned with gorgeous hardwood floors and a charming brick fireplace. From here, step into the bright Florida room, perfect for enjoying the beautiful summer weather. The formal dining room, featuring a modern chandelier, sets the scene for intimate meals. The spacious kitchen boasts large windows, modern cabinetry, a stainless steel microwave and dishwasher, and plenty of space for a breakfast or storage nook. Adjacent to the kitchen is a convenient laundry/mudroom equipped with a full-size washer and dryer. The main floor also includes two well-lit bedrooms and a shared full bathroom, featuring classic black and white tile flooring and shower surround. Upstairs, you'll find a spacious loft bedroom with two closets and access to a walk-in attic/storage area. An additional loft/flex room across the hall offers versatility making it an ideal space for a growing family or those needing extra room for an office or playroom. These rooms are separated by a renovated shared full bathroom. Step outside through the backdoor onto a covered back porch with views of a sprawling, level lot. The backyard features a garden with raised beds and a trellis, ready for you to grow your own flowers, fruits, or vegetables. Toward the back of the yard, you'll find a detached storage shed providing additional storage options. For peace of mind, the home is equipped with an ADT security system featuring a doorbell camera, two rear yard cameras, and sensors on all exterior doors. The tenant is welcome to set up service. Don't miss your chance to make this Montrose gem your next home sweet home! Schedule a property tour online at ! Do NOT apply through Zillow. Please apply directly on the Keyrenter Richmond website. Schedule a time to see the property by submitting your information (All responses for showings come from our scheduling system, Tenant Turner.) * All Keyrenter Properties are leased AS-IS unless otherwise specified. * No smoking. * Application processing time is 1-3 business days and conducted via email/texts. * Please review Keyrenter's Application Criteria in detail prior to applying. * $60 Application Fee per applicant 18 or older * $50 Monthly Tenant Benefit Package includes tenant insurance benefit, quarterly air filters, 24/7 maintenance emergency line, online or in person rent payment options & monthly rental payment credit reporting * $150 Lease Processing Fee * $30 monthly pet fee + $300 non refundable pet deposit per pet (if applicable). * Other terms and conditions may apply. All information including advertised rent, pictures, video and other charges are deemed reliable but not guaranteed and are subject to change
Listing provided by AppFolio
