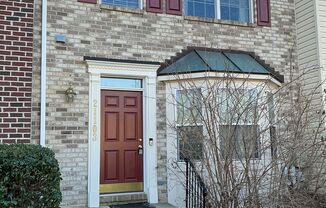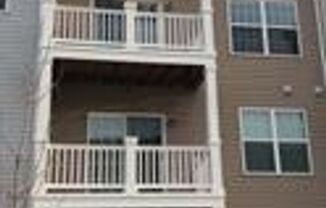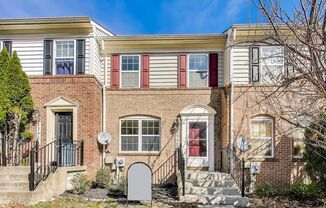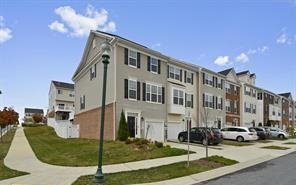
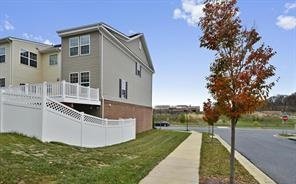
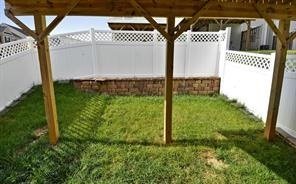
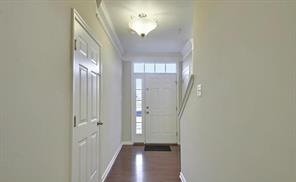
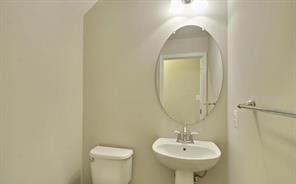
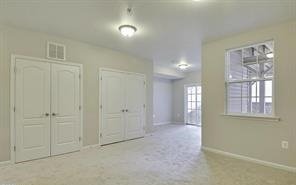
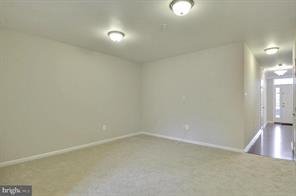
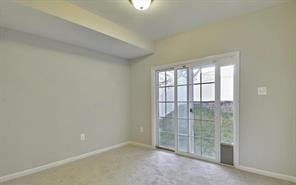
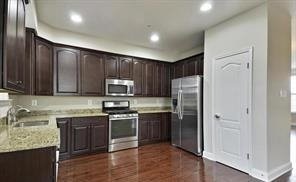
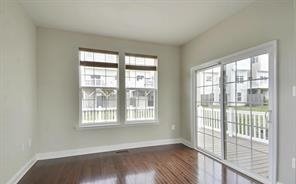
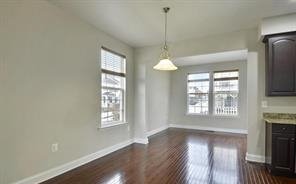
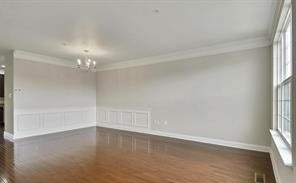
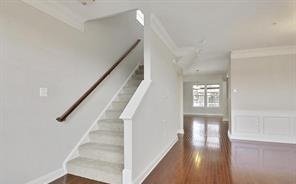
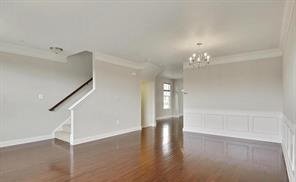
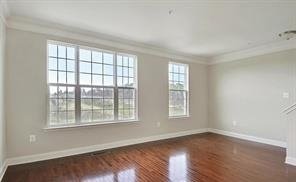
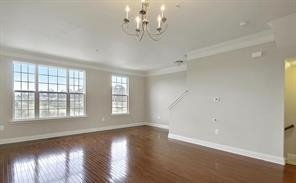
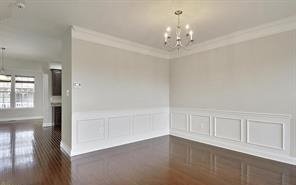
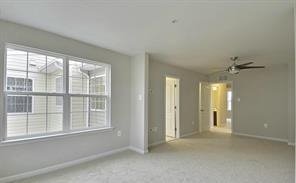
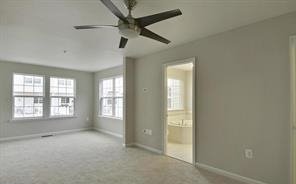
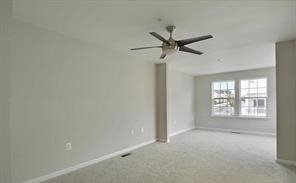
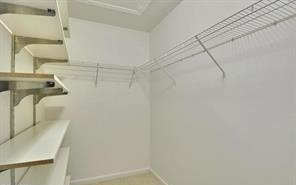
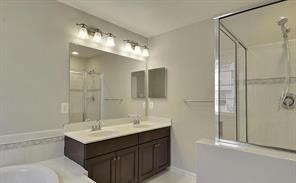
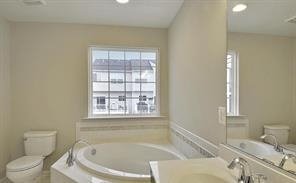
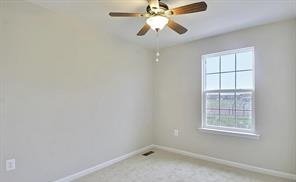
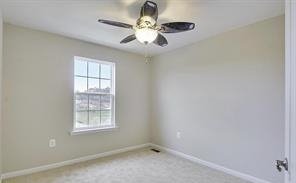
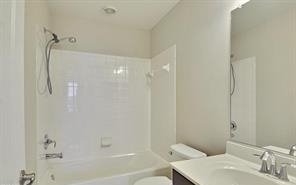
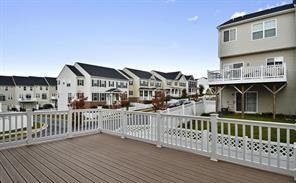
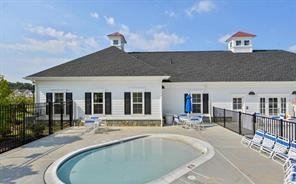
23018 MDW MIST RD
Clarksburg, MD 20871



Schedule a tour
Units#
$2,850
3 beds, 2.5 baths,
Available now
Price History#
Price unchanged
The price hasn't changed since the time of listing
2 days on market
Available now
Price history comprises prices posted on ApartmentAdvisor for this unit. It may exclude certain fees and/or charges.
Description#
This beautiful end unit with large custom deck, fenced in yard and 1 car garage is available for immediate occupancy. Enter into the main street level of this home and proceed to the large foyer with refinished flooring, half bath, large recreation room, laundry room, utility room and rear exit to fully fenced rear yard. The main level features a large living room, formal dining area, breakfast room off kitchen and sitting room with exit to rear deck and large open gourmet kitchen with 42" cabinets, stainless appliances, granite counter tops, pantry and refinished wood flooring through out the main level. The upper level features an extra-large Primary bedroom with luxurious bathroom featuring double vanity, soaking tub and separate shower. Close to shopping, restaurants, grocery store and moments from Milestone Shopping Center. Small dog considered on a case-by-case basis up to 25 pounds - NO CATS. Solar panels on roof should save you on utility costs! Solar bills are paid on the tenant portal each billing cycle
Listing provided by AppFolio
