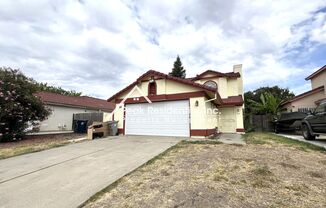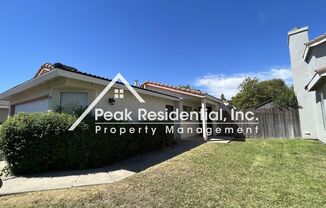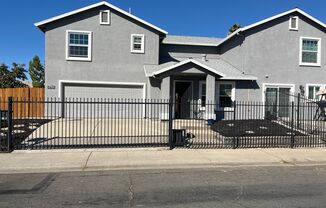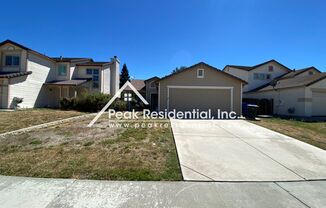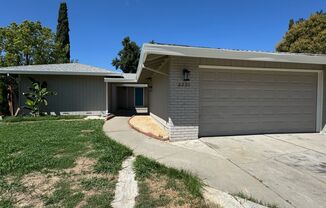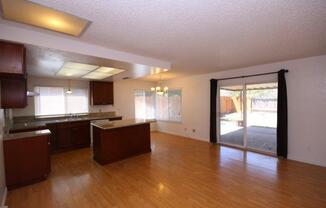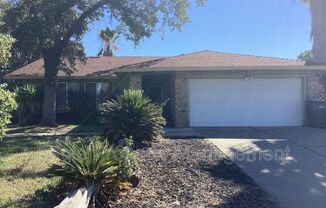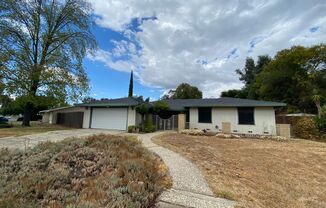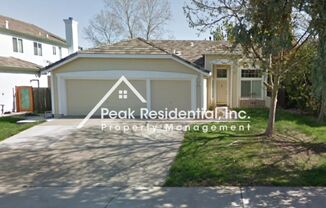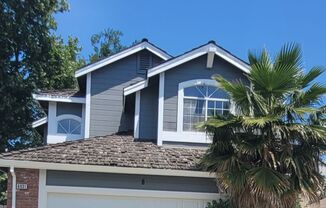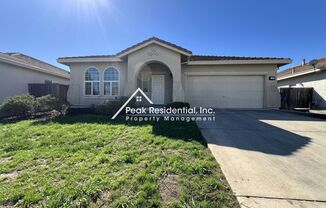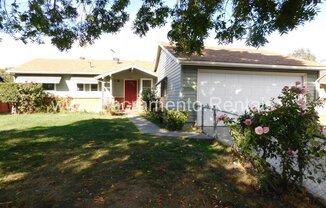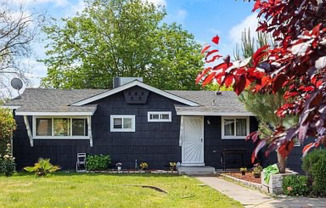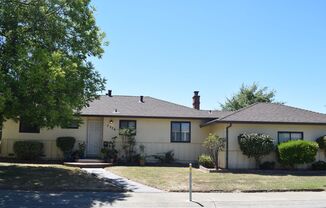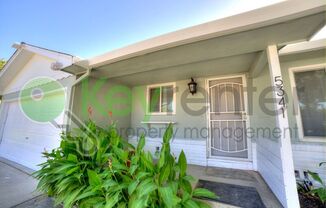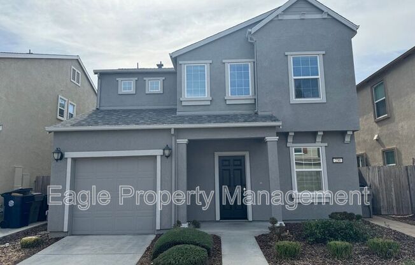
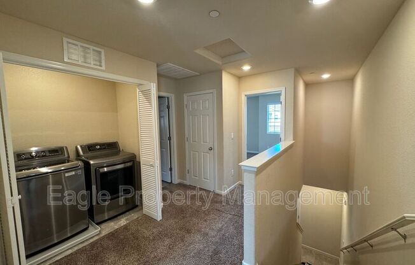
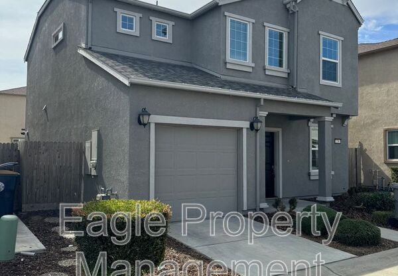
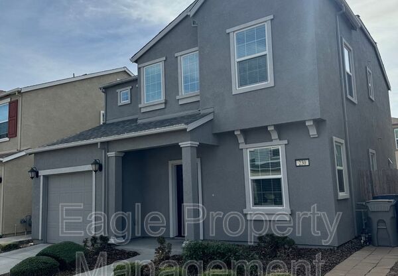
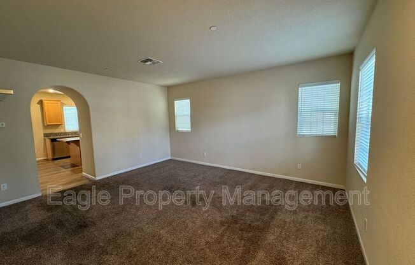
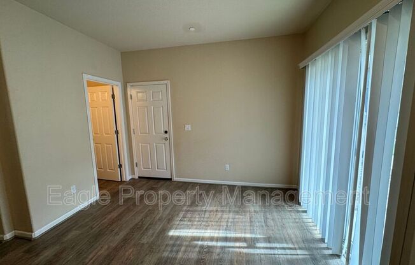
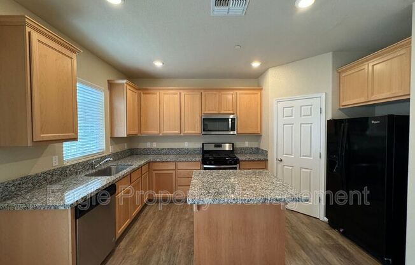
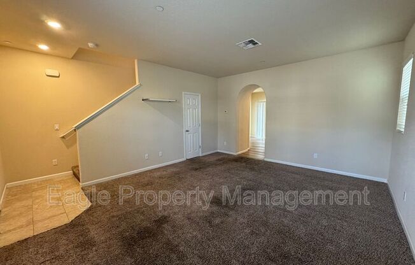
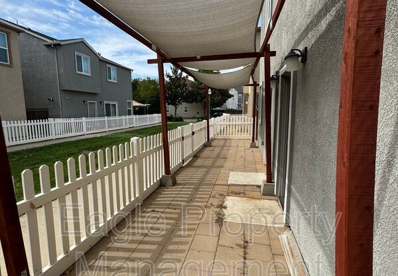
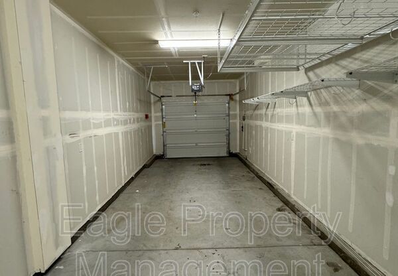
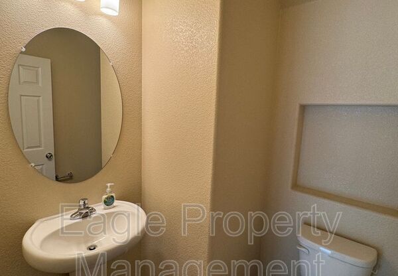
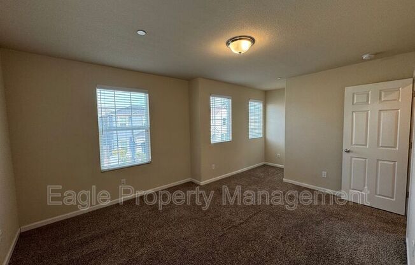
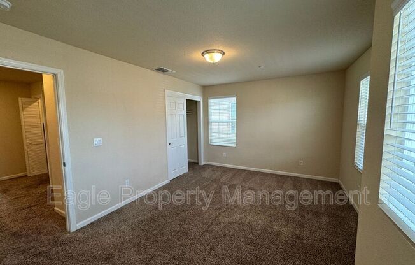
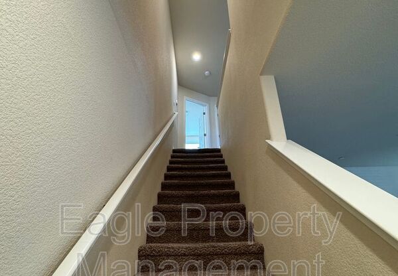
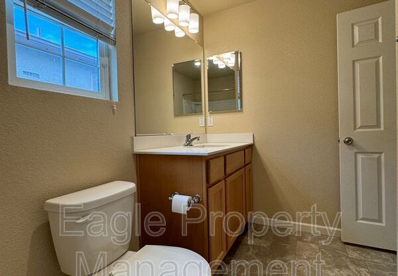
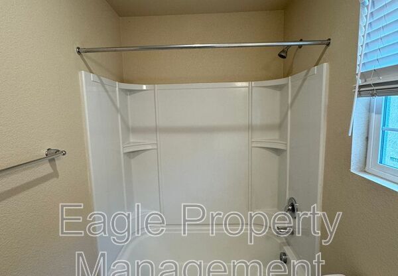
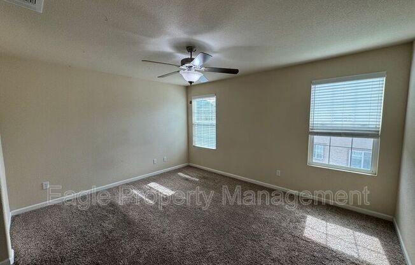
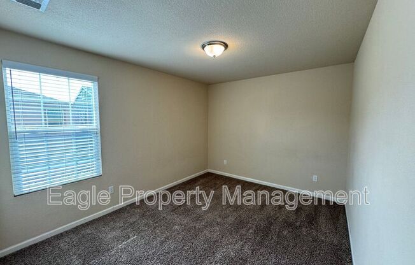
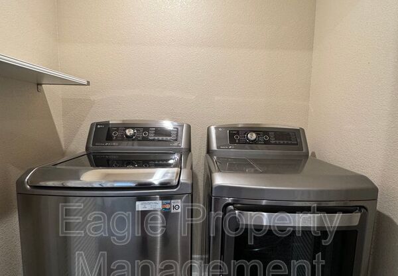
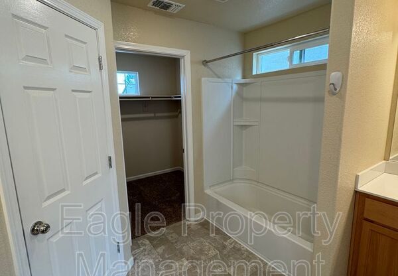
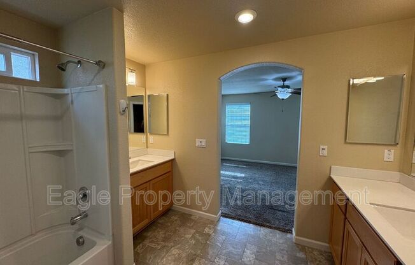
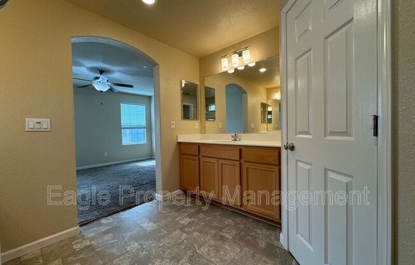
230 Maidenbrook Ln
Sacramento, CA 95823

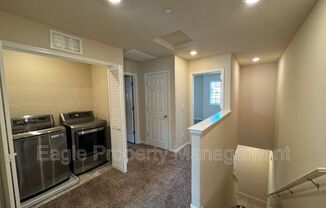
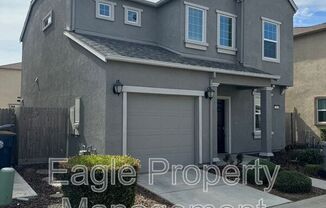
Schedule a tour
Similarly priced listings from nearby neighborhoods#
Units#
$2,495
3 beds, 3 baths, 1,538 sqft
Available now
Price History#
Price unchanged
The price hasn't changed since the time of listing
9 days on market
Available now
Price history comprises prices posted on ApartmentAdvisor for this unit. It may exclude certain fees and/or charges.
Description#
Welcome to this stunning 3 bedroom, 2.5 bathroom home in Sacramento, CA. This two-story house features a Two car tandem garage, washer/dryer included, and low maintenance landscaping. The interior boasts carpet flooring, granite countertops, stainless steel appliances, gas range, and a large pantry. The spacious living room and dining room provide ample space for entertaining. Enjoy the convenience of storage space, a back patio, and a large walk-in closet in the master bedroom. The double vanity in the master bathroom adds a touch of luxury. Don't miss out on this beautiful home with modern amenities and a convenient location. Tenants are responsible for all utilities. (water, sewer, and trash will be posted to tenants' ledger while SMUD/PG&E will be in Tenants' name) To apply visit Rental Properties - Eagle Property Management (eimproperties.com) Unless otherwise specified, the initial lease term is 12-months. Tenants will be enrolled in a âResident Benefits Packageâ ($25 per month on top of the rental price). Renters insurance is required. Tenant will be required to pay a $75 lease facilitation charge at time of lease signing. Eagle reviews applications once the property viewing is complete. Following the viewing, applications are handled in the order they were received, with the earliest applications receiving priority for approval. Eagle evaluates applications individually based on criteria set forth in the marketing verbiage. Application Requirements: All applicants must have a credit score of 650 or higher with no more than 3 collection/negative accounts. Each person over the age of 18 that will reside in the home must apply and qualify. No eviction/tenancy left owing money. Pass a criminal background check. Must have positive rental verification references. Combined household income must be at least 3x of the monthly rent. Co-Signers can be used only to help meet the income requirements above. Please note, if your application (or group) is denied you are not entitled to a refund. Amenities: two story, washer/dryer included, carpet, low maintenance landscaping, granite counter tops, stainless steel appliances, gas range, large pantry, living room, dining room, storage, back patio, 3 bedroom, 2.5 bathroom, large walk-in closet, double vanity, two car garage
