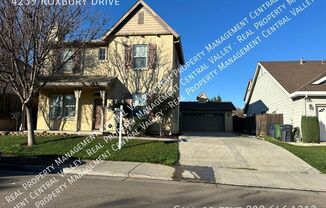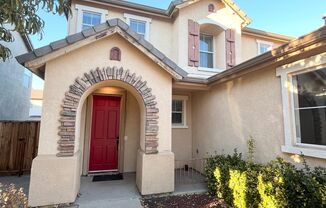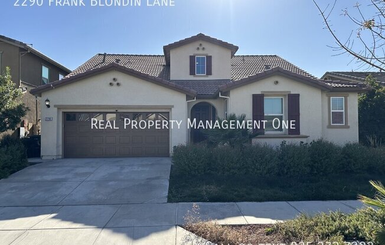
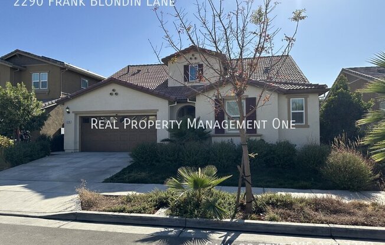
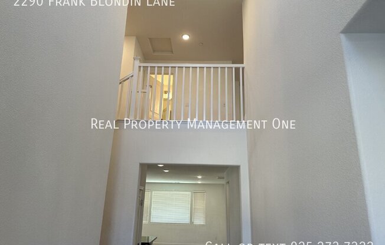
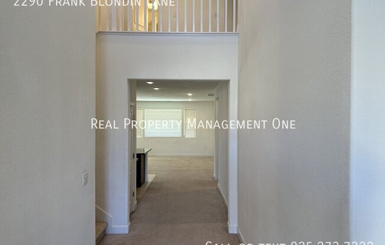
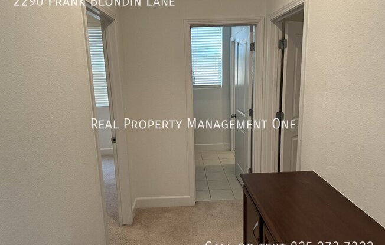
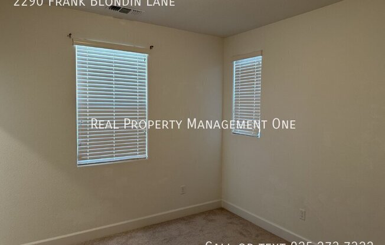
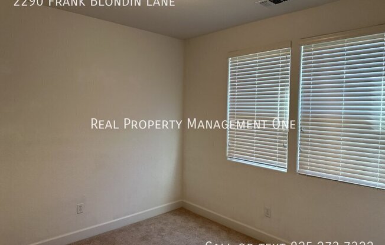
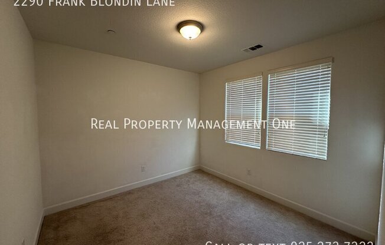
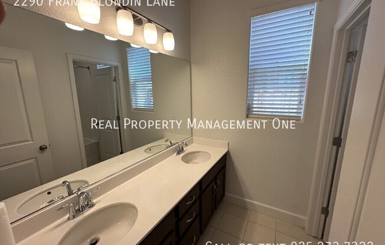
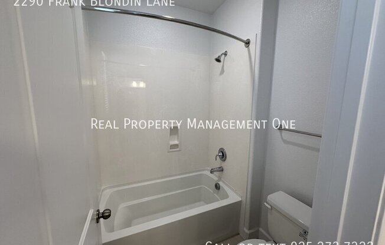
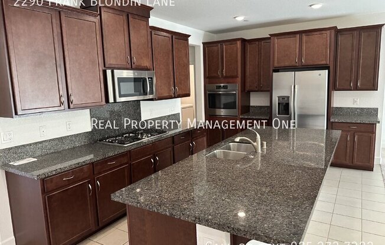
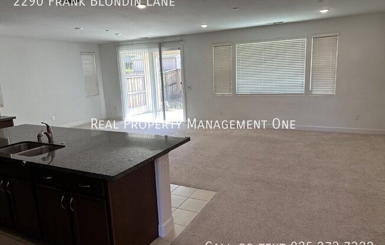
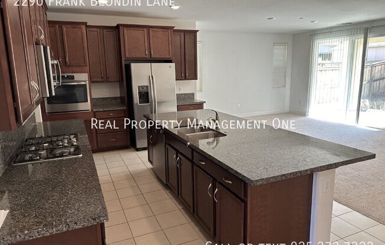
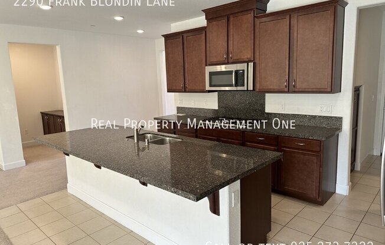
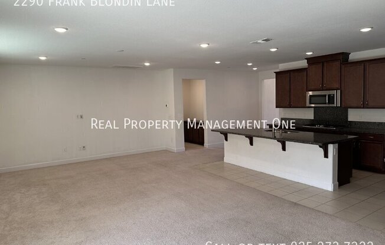
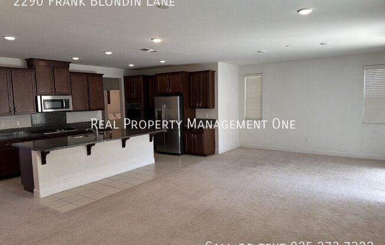
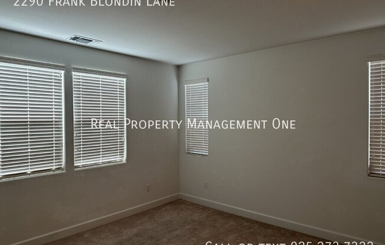
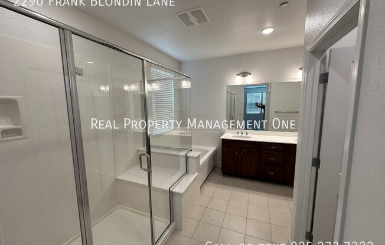
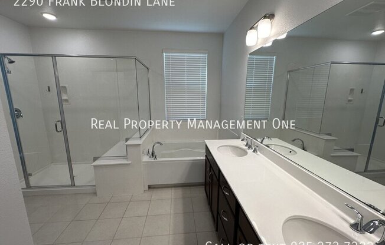
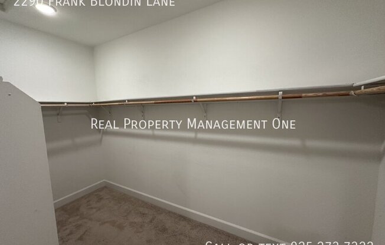
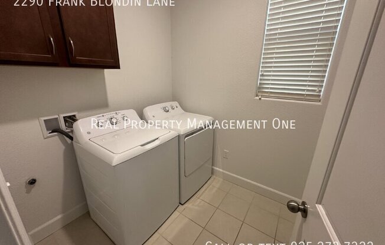
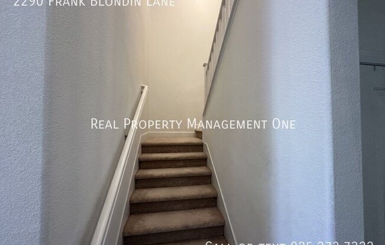
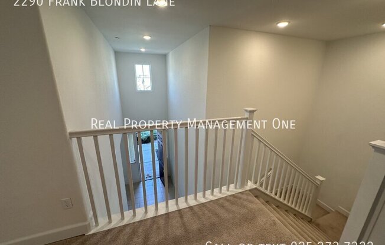
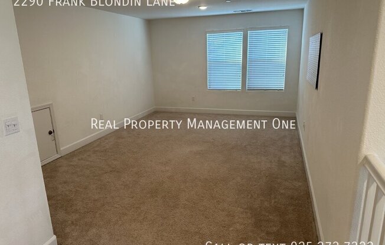
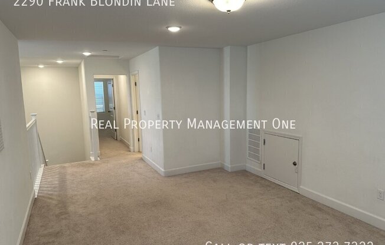
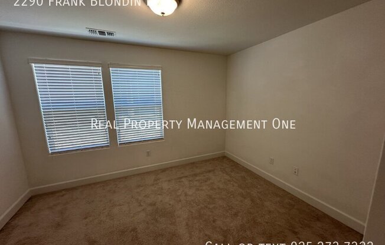
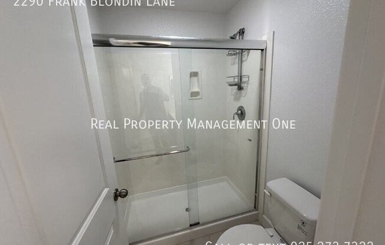
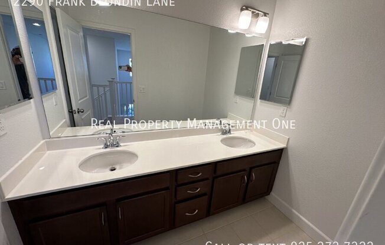
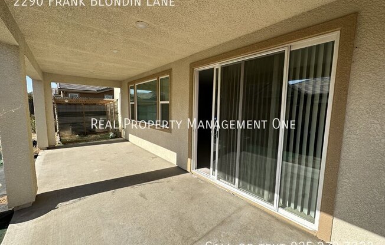
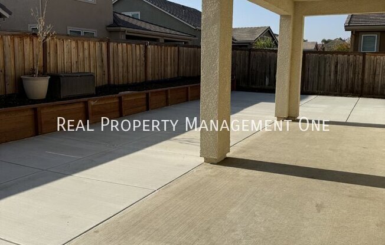
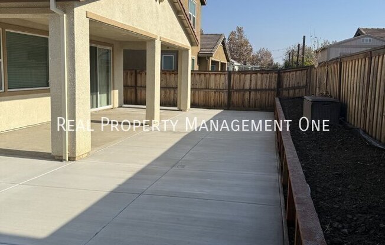
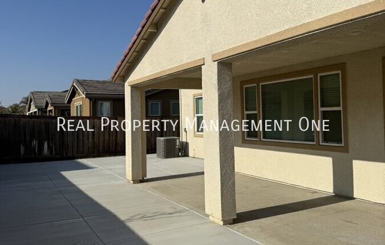
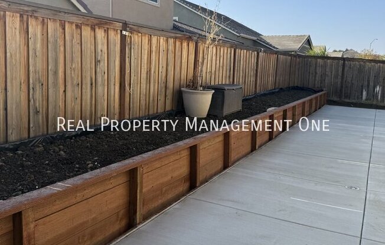
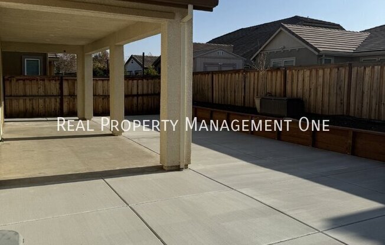
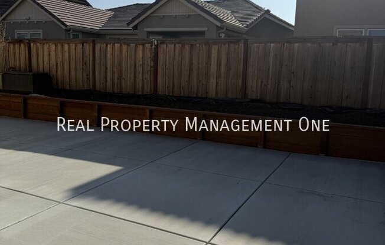
2290 FRANK BLONDIN LN
Tracy, CA 95377

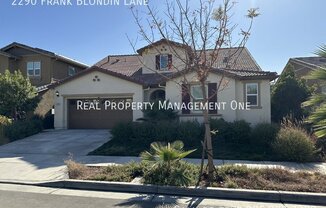
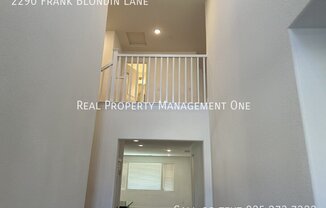
Schedule a tour
Units#
$3,295
4 beds, 3 baths, 2,538 sqft
Available now
Price History#
Price unchanged
The price hasn't changed since the time of listing
43 days on market
Available now
Price history comprises prices posted on ApartmentAdvisor for this unit. It may exclude certain fees and/or charges.
Description#
Do not miss out on this 4 Bed, 3 Bath home with very cool layout. Walk into a wide entry. This home has 3 bedrooms on the main level including the master suite with large private bath with dual vanities, shower and separate soaking tub. Large walk-in closet off the master bath as well. Other two downstairs bedrooms share a full bath with dual vanities. Downstairs has large open layout with gourmet kitchen family room and dining area all open to each other. Laundry room with washer and dryer also located downstairs. Upstairs is a huge loft, full bath with dual vanities and 4th bedroom. Dual zone central AC/Heat. Backyard is perfect for entertaining with covered patio, and will be redone in November of 2024. No Smoking. Up to two small pets considered on an individual basis for additional pet deposit. Available Now. CA DRE#02047391Covered Patio
