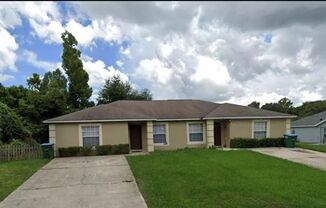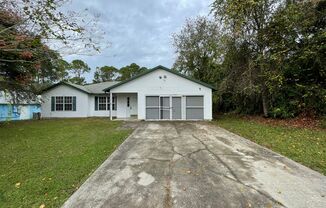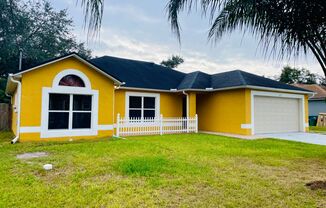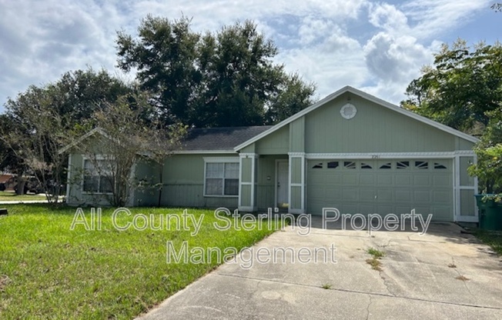
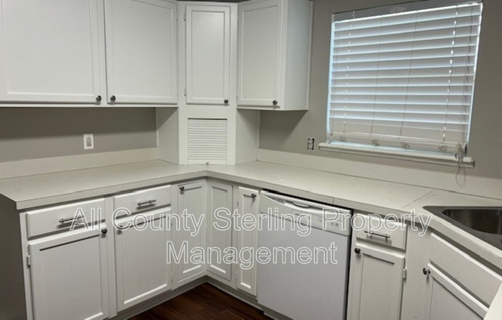
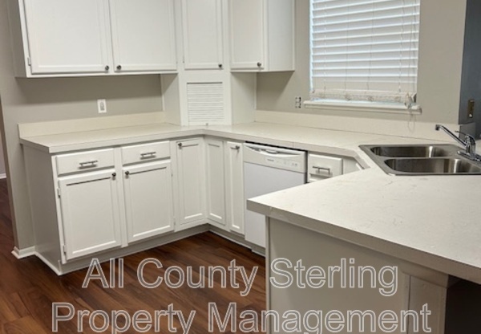
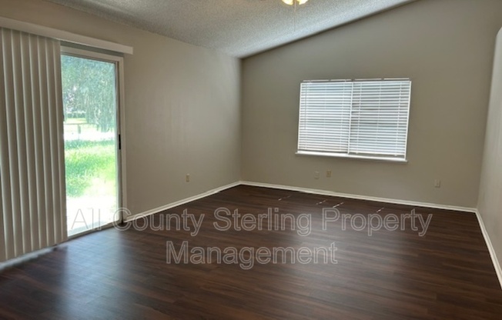
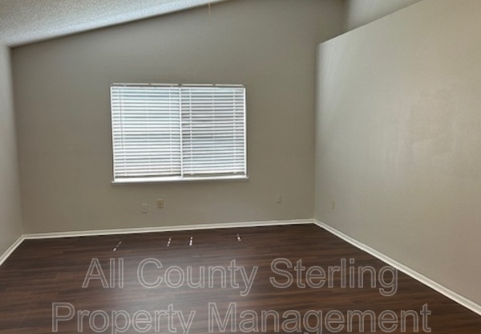
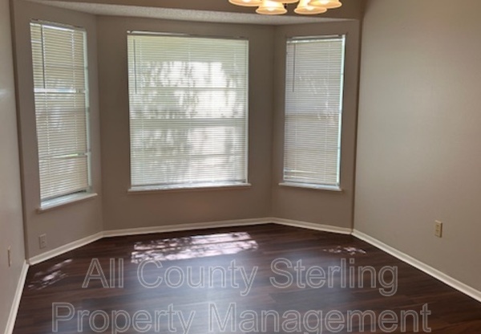
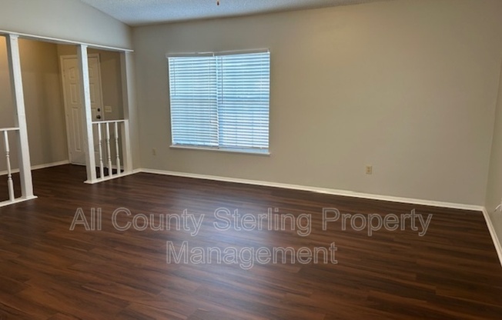
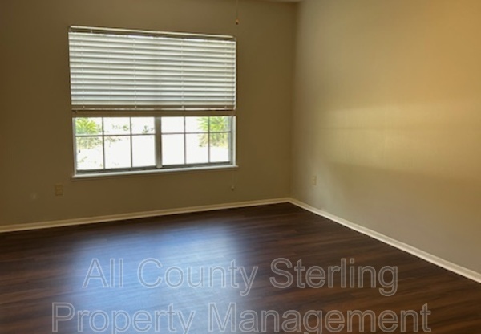
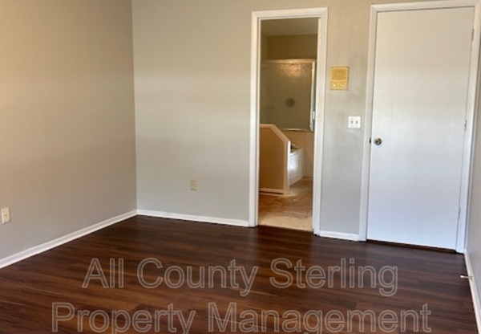
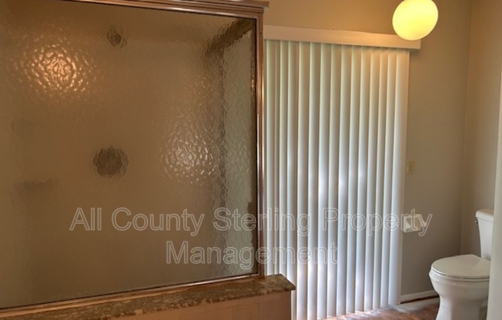
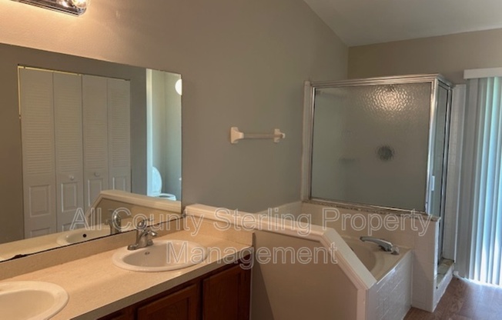
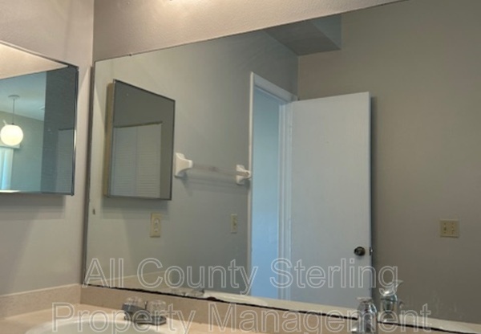
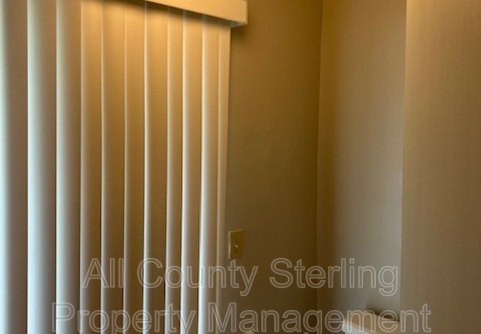
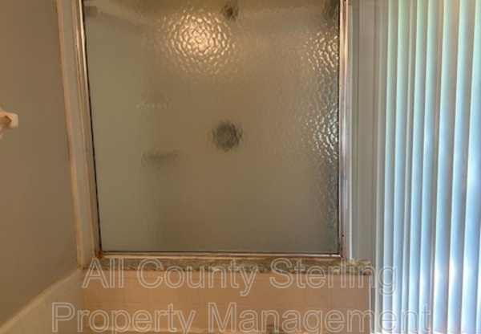
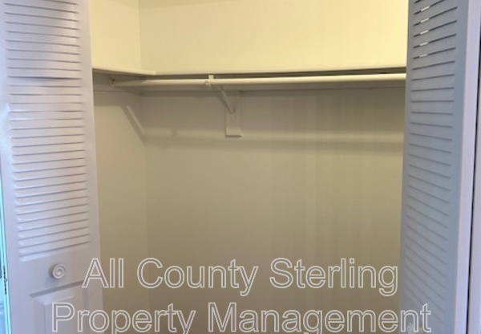
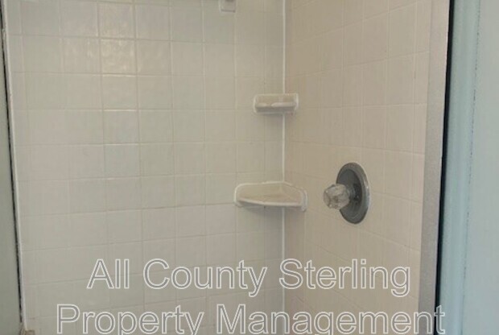
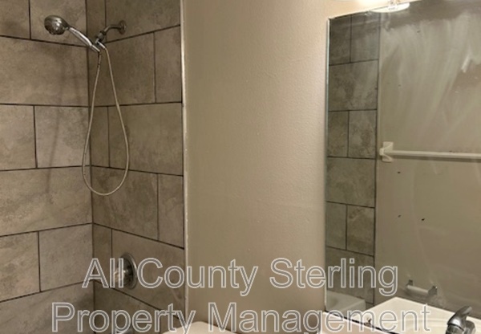
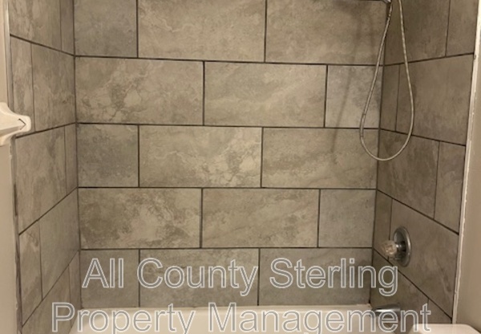
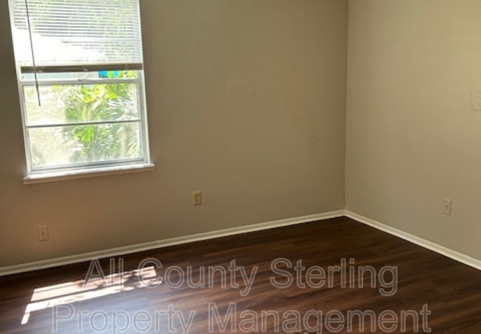
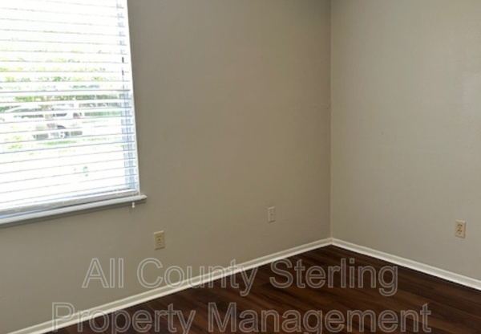
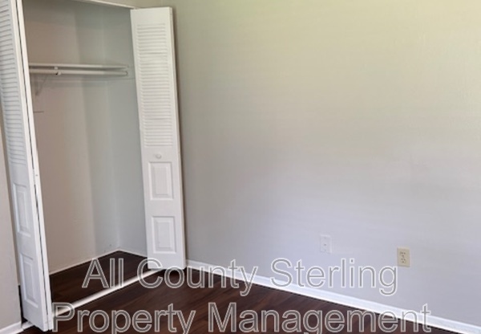
2261 AUGUSTINE
Deltona, FL 32738

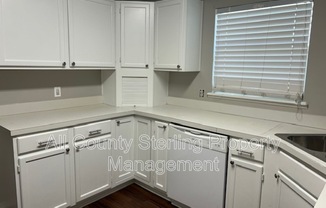
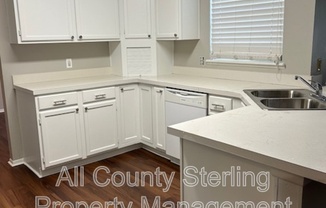
Schedule a tour
Units#
$1,870
3 beds, 2 baths, 1,716 sqft
Available December 28
Price History#
Price dropped by $25
A decrease of -1.32% since listing
80 days on market
Available as soon as Dec 28
Current
$1,870
Low Since Listing
$1,870
High Since Listing
$1,895
Price history comprises prices posted on ApartmentAdvisor for this unit. It may exclude certain fees and/or charges.
Description#
3 bedroom/2 bath home on a large corner lot with a fenced in back yard. The home features new paint & new wood LVP flooring through-out. The open concept offers a large white & bright kitchen that opens 2-ways. One side leads to a formal dining room with a 3-way bay window overlooking the back yard. The other side overlooks a large eat-in dining space and the great room. The great room has vaulted ceilings & double glass sliders leading to the fenced in yard. The home features a split plan with a large living room at the front of the home & the great room at the back of the home. The bedrooms are also on opposite sides of the home with a huge master suite that features a large walk-in closet and a large bathroom with double vanities, soaker tub & walk-in shower. Glass sliders lead to the back yard from the bathroom also. The guest bedrooms are on the opposite side with the updated 2nd full bathroom in between the bedrooms. Washer/dryer hookups are in the oversized 2-car garage. **Renters Insurance Required. Must Show Proof Prior to Move In Date. Additional Non-Refundable Fees Apply: Application Fee $75 per adult Administration Fee $250 Pet Application Fee: $20 Pet Privilege Fee: $250/ One Time Fee, per pre-approved pet Pet Privilege Rent: $25/Monthly, per pre-approved pet (All Fees are subject to change without prior notice)
