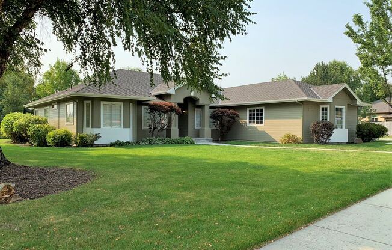
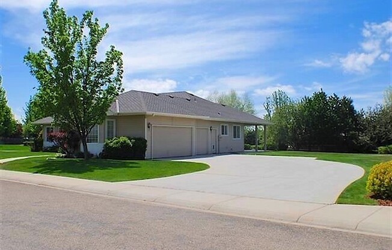
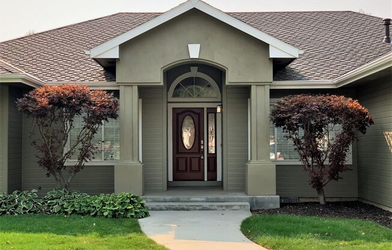
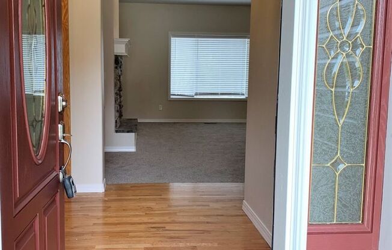
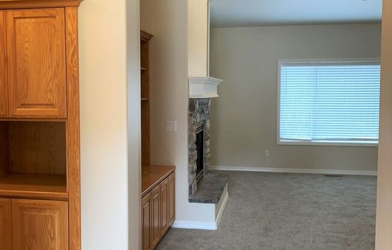
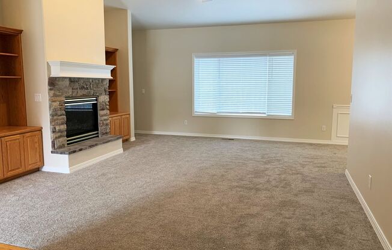
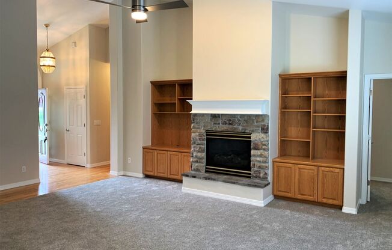
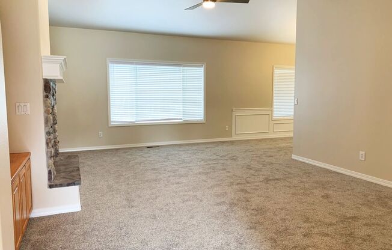
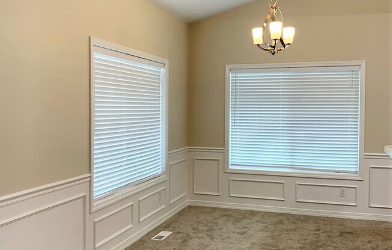
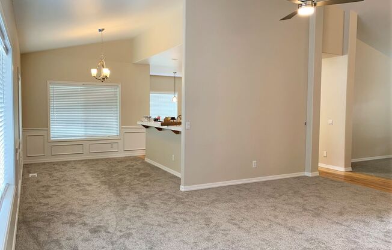
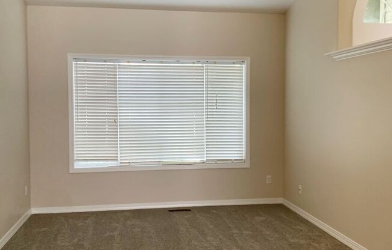
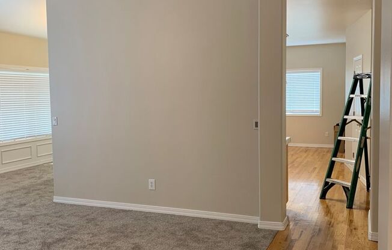
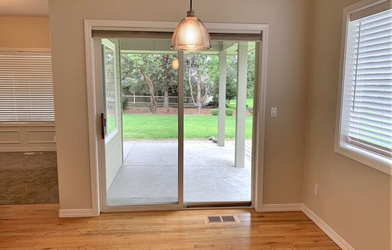
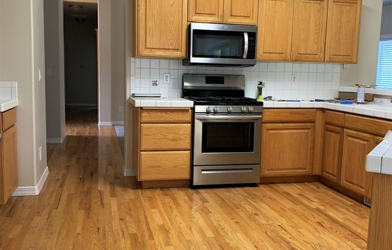
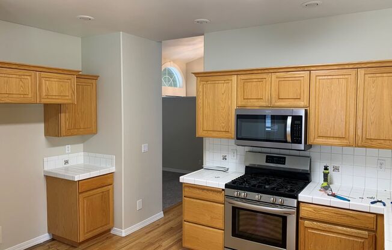
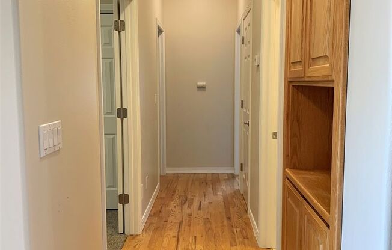
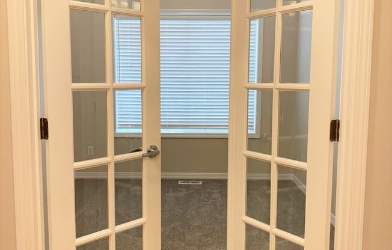
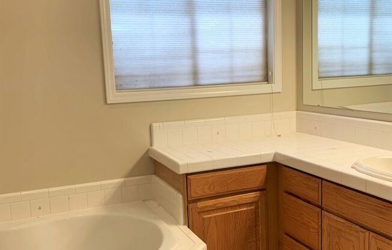
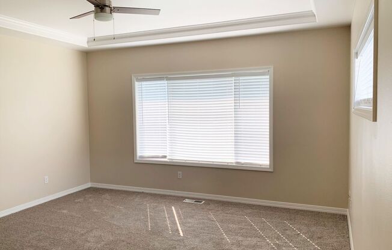
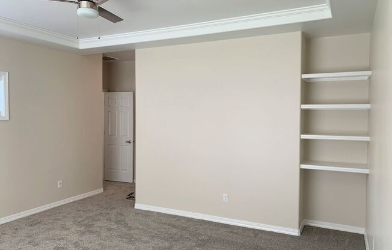
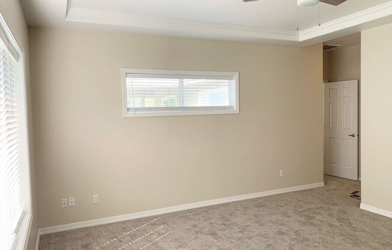
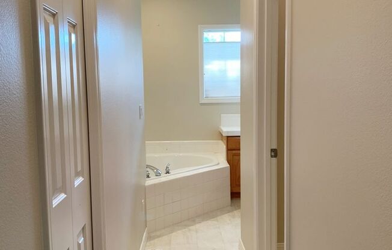
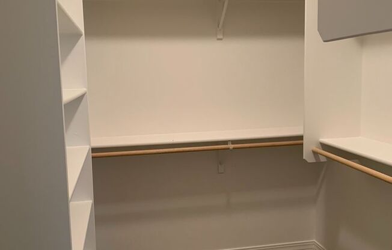
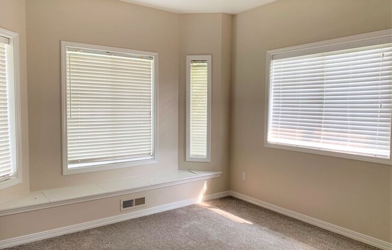
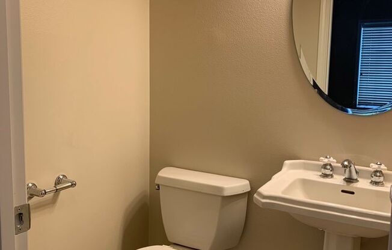
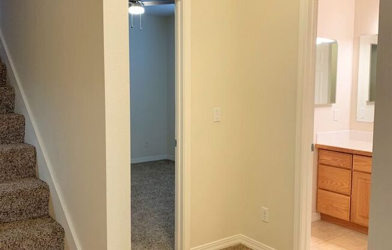
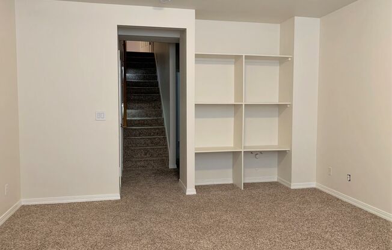
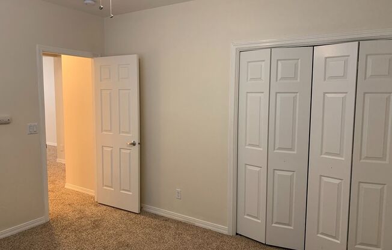
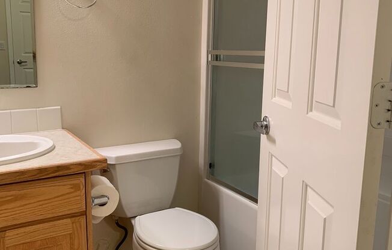
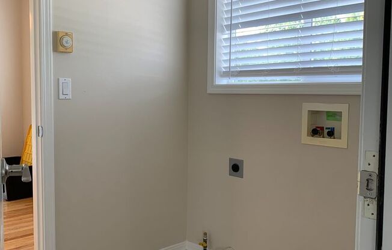
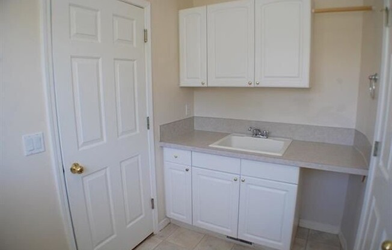
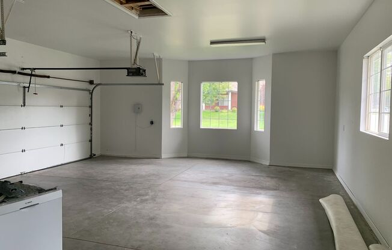
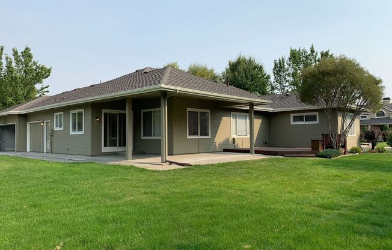
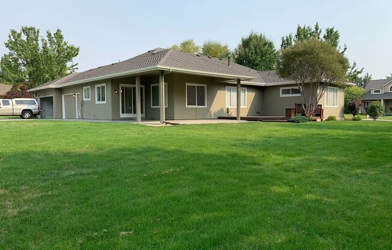
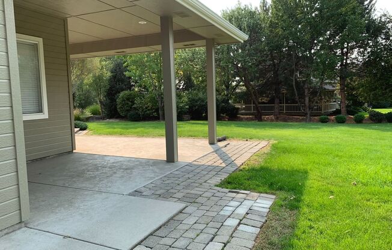
2259 N Stonecrest Pl
Eagle, ID 83616

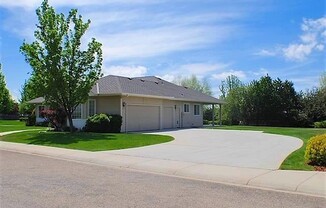
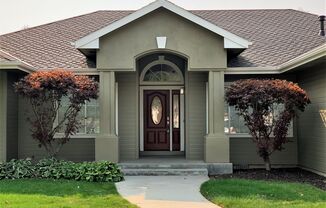
Schedule a tour
Units#
$3,100
5 beds, 3.5 baths,
Available February 10
Price History#
Price raised by $105
An increase of +3.51% since listing
10 days on market
Available as soon as Feb 10
Current
$3,100
Low Since Listing
$2,995
High Since Listing
$3,100
Price history comprises prices posted on ApartmentAdvisor for this unit. It may exclude certain fees and/or charges.
Description#
Don't miss this 5 bed 3.5 bath home in a great Eagle location. New paint inside and out with the majority of the floor coverings, light fixtures and door hardware recently updated! Large corner lot with a great layout. Main level split floor plan with a private master suite, large rooms and spacious kitchen and separate dinning area. Finished basement with a 663 sq ft bonus room. Spacious 3 car garage with lots of storage. Peaceful nestled in the rolling hills of the Lexington Hills subdivision. Monthly Rent $3,100 Security Dep $3,500 No pets No smoking Please call to schedule a showing. For faster response, please feel free to call our office or leave your phone number with your inquire so that we may better serve you. Please feel free to also visit our website at: and view "Rental Listings" to apply. Thank you!
Listing provided by AppFolio