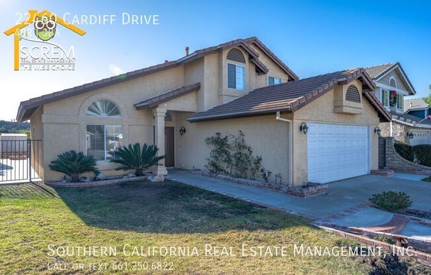
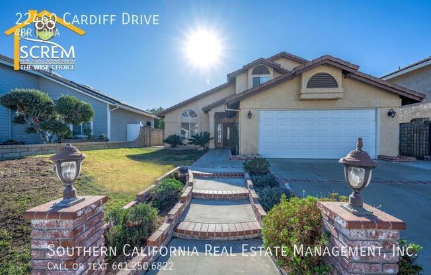
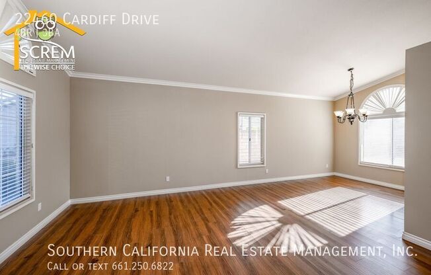
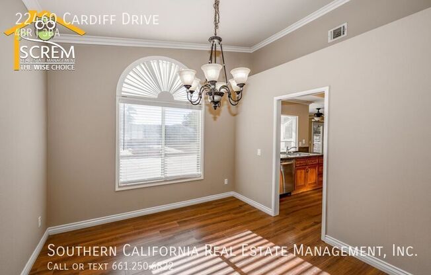
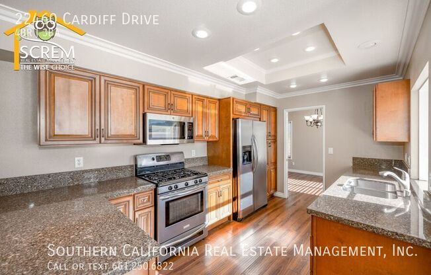
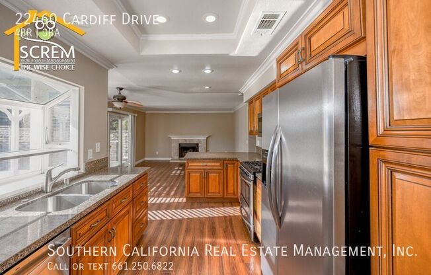
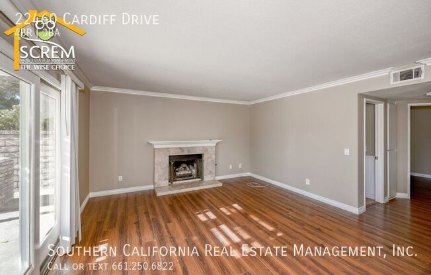
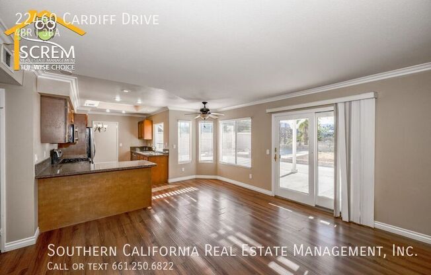
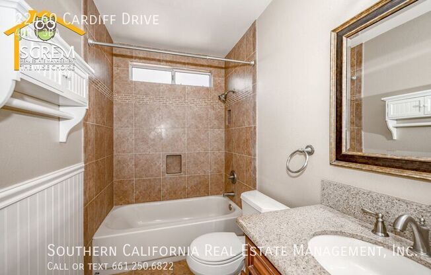
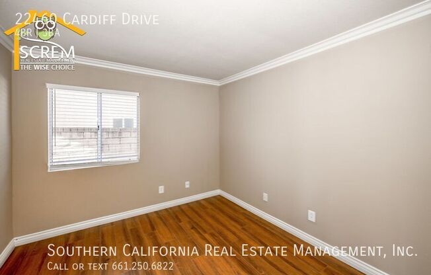
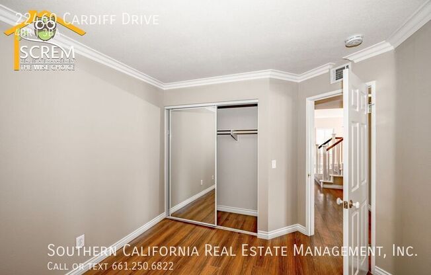
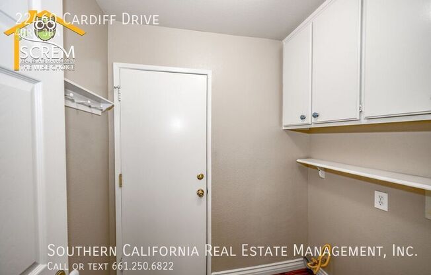
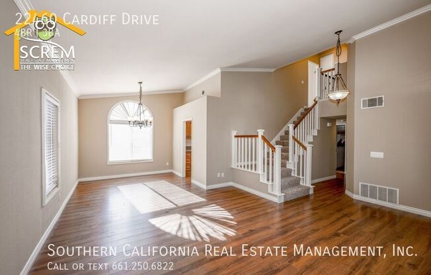
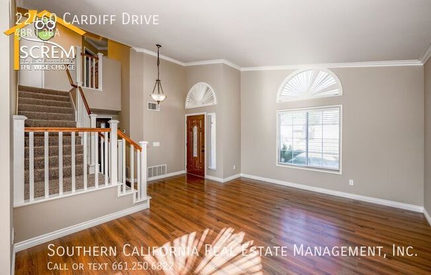
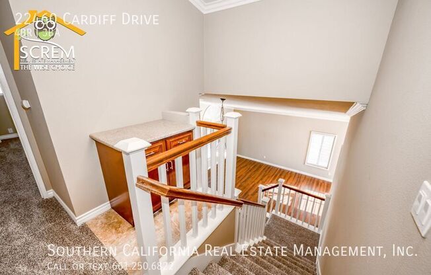
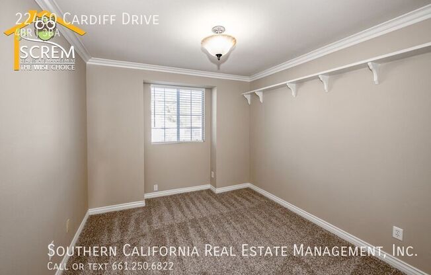
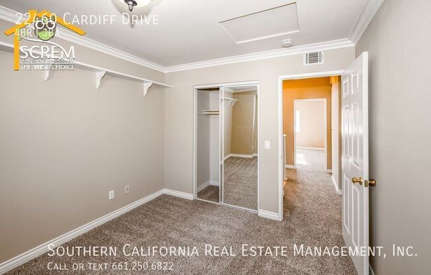
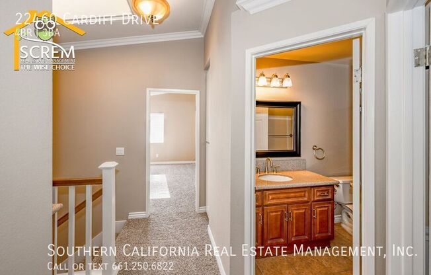
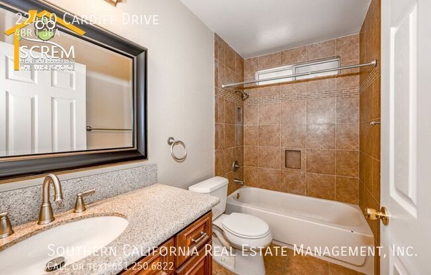
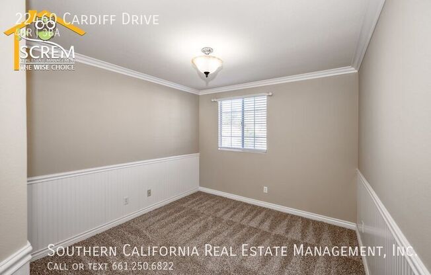
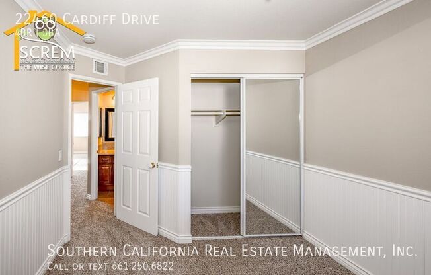
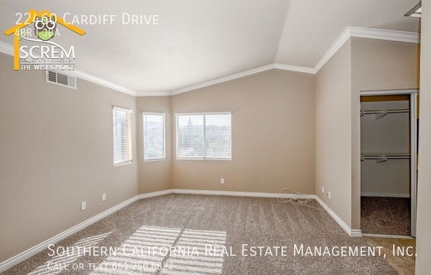
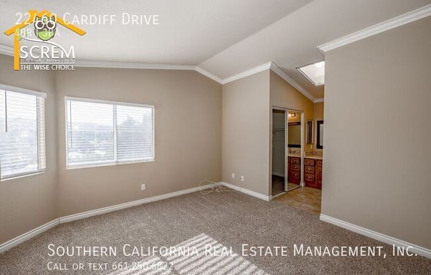
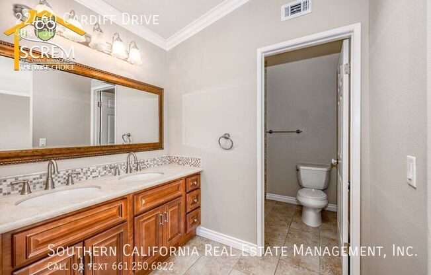
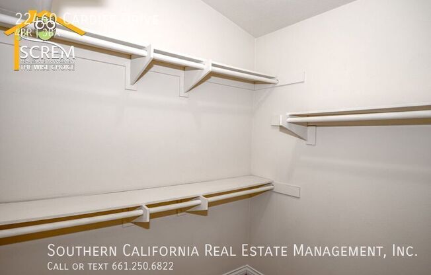
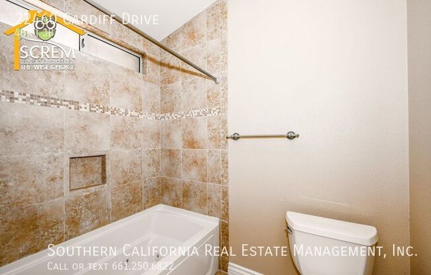
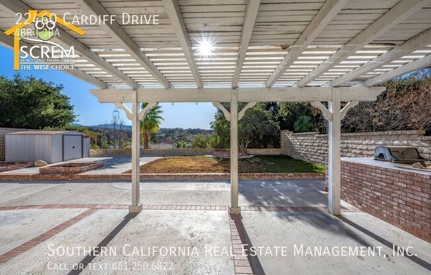
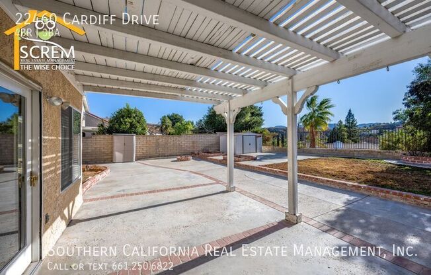
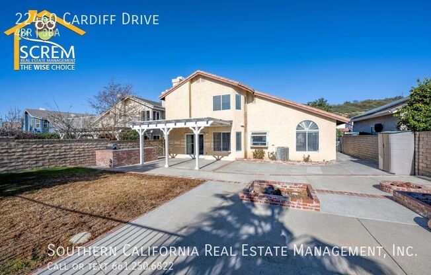
22460 CARDIFF DR
Saugus, CA 91350

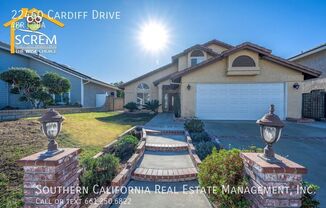
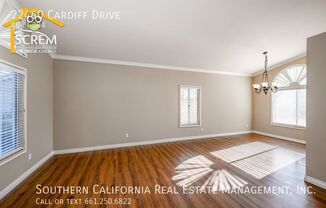
Schedule a tour
Units#
$4,300
4 beds, 3 baths, 1,877 sqft
Available now
Price History#
Price unchanged
The price hasn't changed since the time of listing
30 days on market
Available now
Price history comprises prices posted on ApartmentAdvisor for this unit. It may exclude certain fees and/or charges.
Description#
This beautiful four-bedroom home features one bedroom and a bathroom conveniently located downstairs. It boasts a large yard and offers stunning views, situated adjacent to Circle J Ranch. As you enter, a brick-lined walkway leads to the entryway, which is adorned with an oak door featuring beveled leaded glass. The formal living and dining rooms are open and spacious, showcasing vaulted ceilings, wood laminate flooring, and elegant crown molding. The kitchen is a standout, equipped with gorgeous maple cabinets, granite countertops, stainless steel appliances, a garden window, and recessed lighting. Adjacent to the kitchen is a dining area with a bay window and wood laminate flooring that opens to the family room. The family room is cozy and inviting, featuring a fireplace with a travertine tile border, wood laminate flooring, crown molding, and a sliding glass door that leads to a massive backyard. The backyard includes a covered patio, a fire pit (non-operational), a built-in brick barbecue, a large grassy area, and breathtaking city and mountain views. The downstairs bedroom includes wood laminate flooring and mirrored closet doors. The full bathroom located downstairs offers a stylish vanity with granite countertops, tile flooring, and backsplash. The laundry room comes with built-in cabinets, washer and dryer hookups, and a door leading to the attached two-car garage. Upstairs, there are two guest bedrooms that also feature new carpet flooring, crown molding, and mirrored closet doors. The guest bathroom is updated with tile flooring, a backsplash, and a modern vanity. The spacious master bedroom boasts vaulted ceilings, new carpet flooring, and a walk-in closet with mirrored doors. The beautiful master bathroom includes tile flooring, a tile backsplash, a spa bathtub, double sinks, and granite countertops. *Owner may consider a small pet. For inquiries about this property, please email To schedule a viewing appointment, go to <a target="_blank" href="http://"></a> After viewing the property with our leasing agent, you may complete a rental application online at <a target="_blank" href="http://"></a> Application fee of $50 per applicant. All showing appointments MUST be scheduled directly through <a target="_blank" href="http://"></a> No other website can schedule appointments for our properties. * Tenants will need to obtain Renters Insurance. Proof of insurance will be needed at lease signing. DO NOT DISTURB OCCUPANTS â PRIVATE PROPERTY - NO TRESPASSING Large Yard View