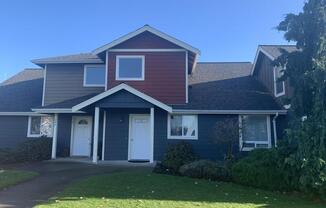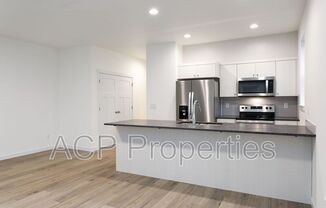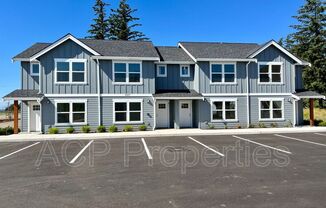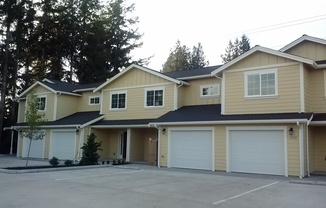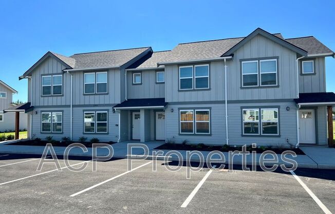
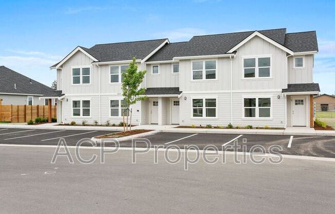
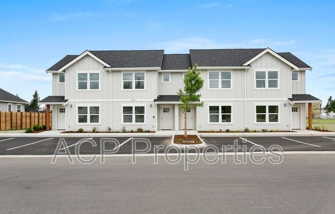
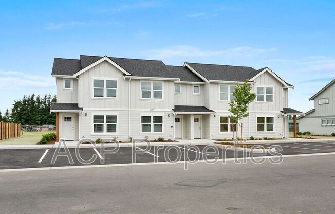
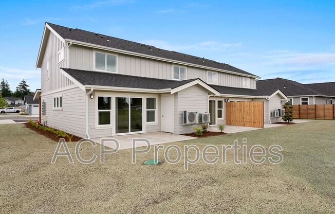
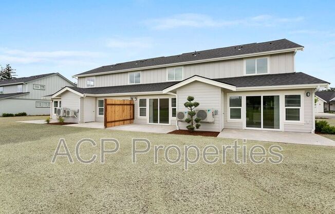
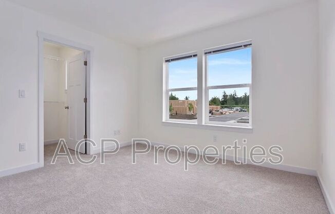
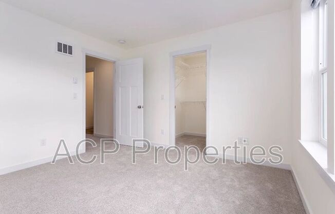
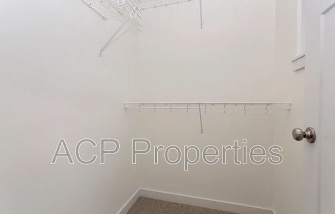
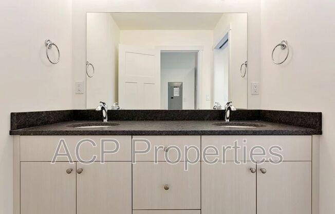
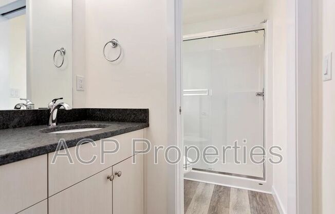
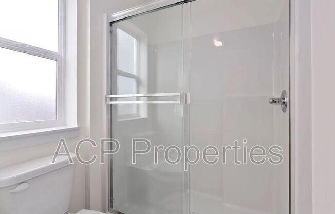
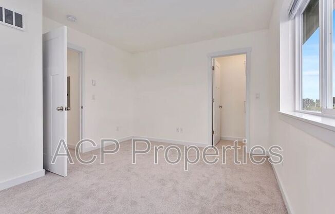
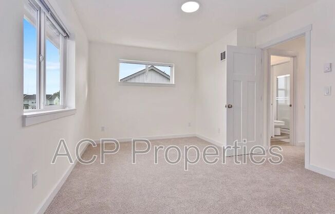
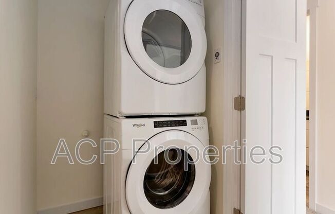
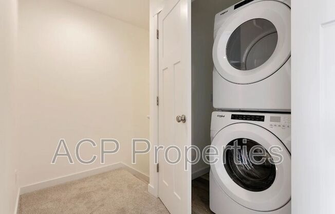
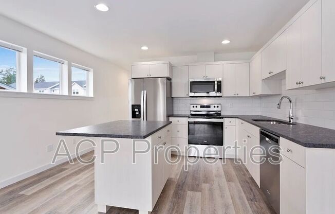
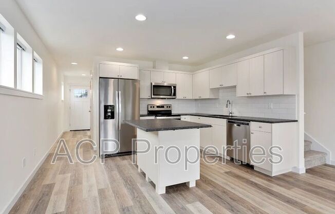
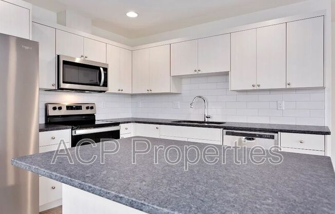
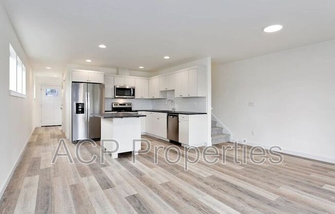
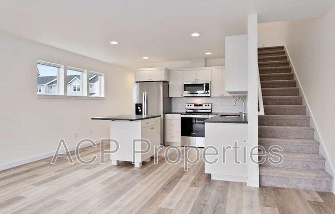
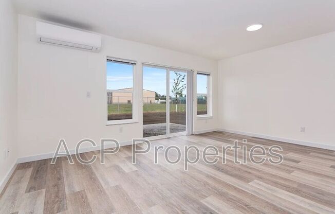
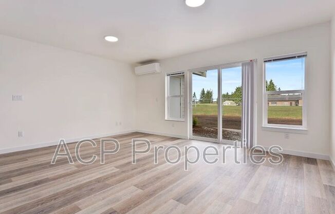
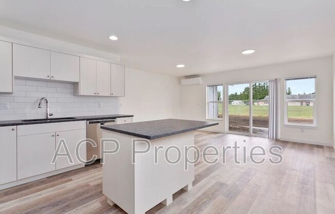
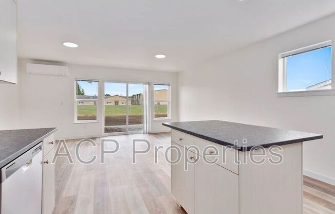
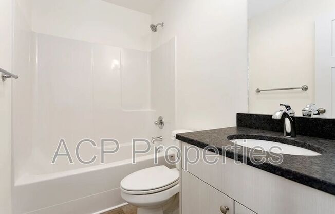
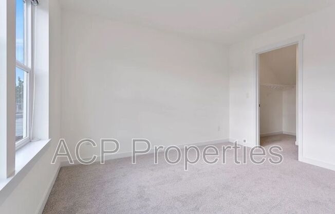
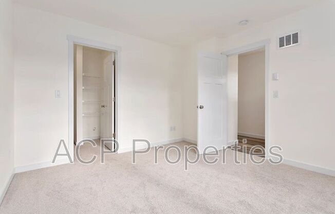
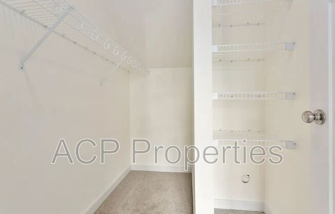
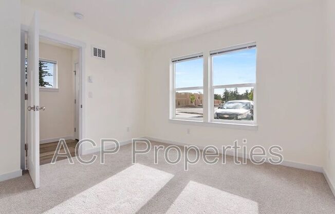
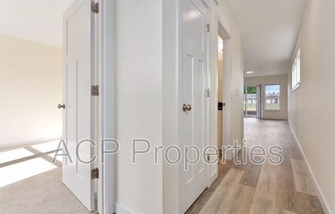
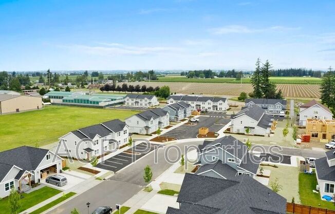
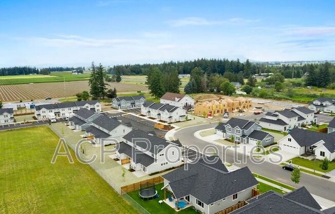
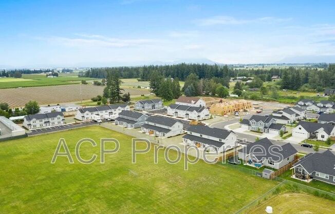
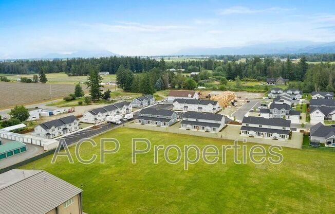
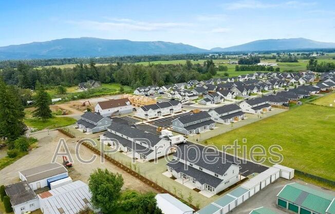
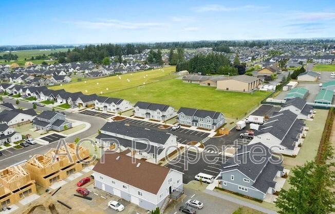
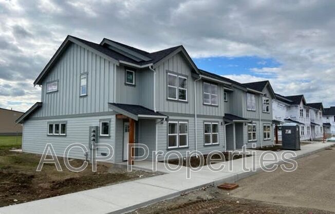
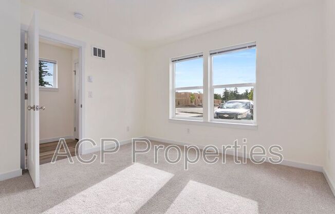
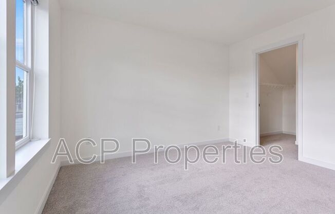
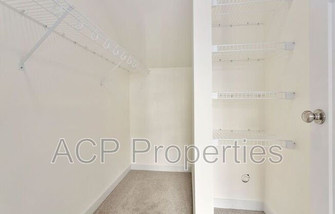
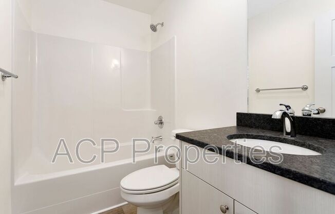
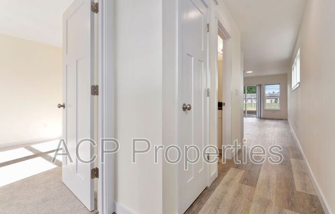
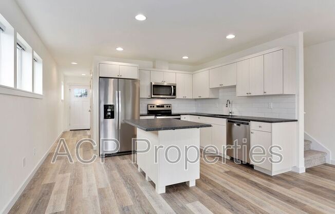
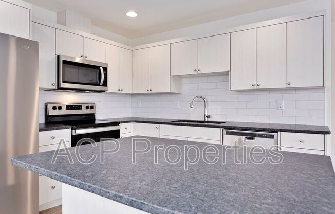
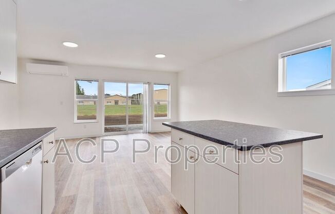
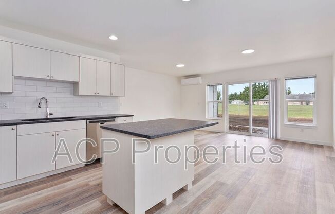
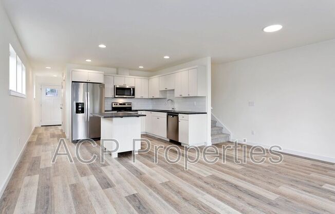
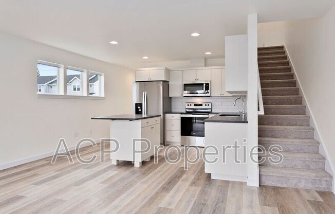
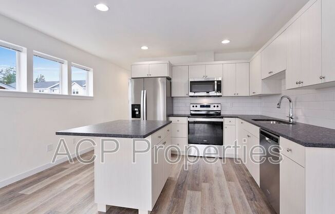
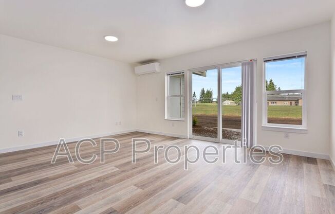
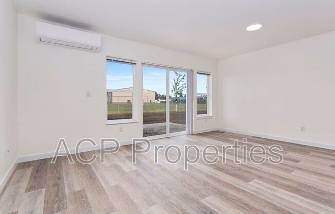
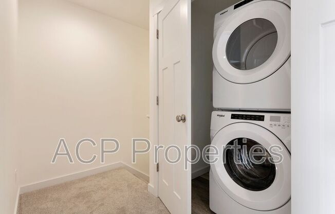
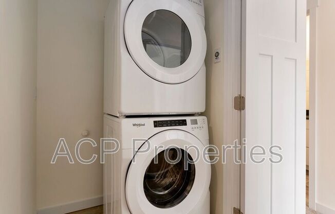
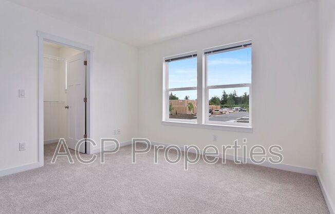
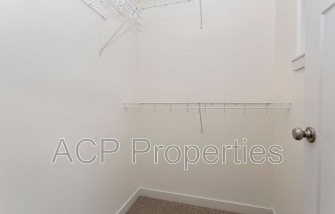
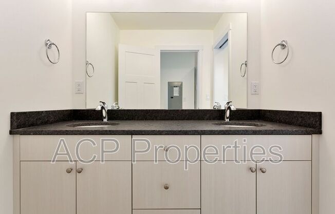
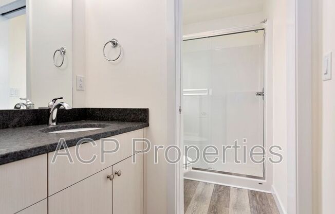
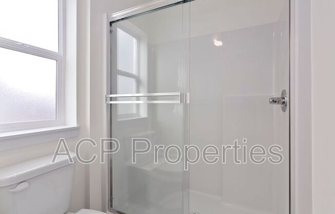
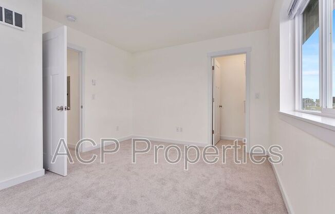
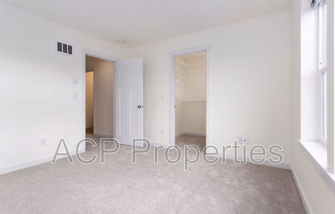
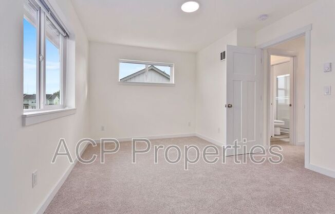
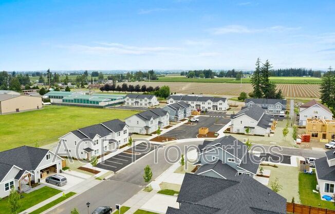
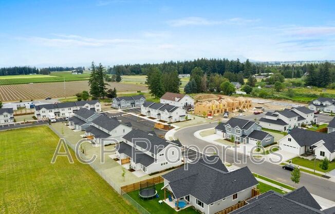
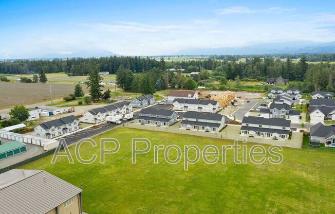
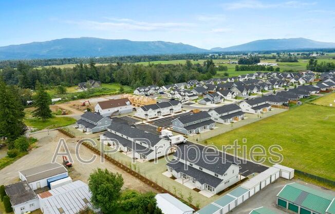
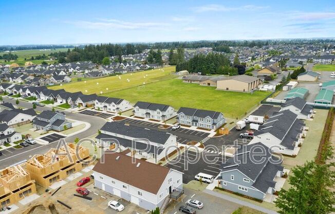
2243 CURRANT ST
Lynden, WA 98264

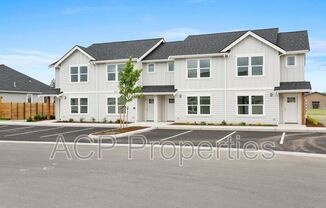
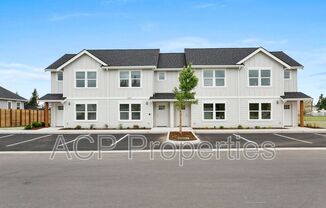
Schedule a tour
Similar listings you might like#
Units#
$1,950
3 beds, 2 baths, 1,254 sqft
Available February 7
Price History#
Price unchanged
The price hasn't changed since the time of listing
4 days on market
Available as soon as Feb 7
Price history comprises prices posted on ApartmentAdvisor for this unit. It may exclude certain fees and/or charges.
Description#
Newer, beautifully finished 4-plex units. Centrally located in beautiful Lynden, WA, these 3 Bedroom, 2 Bath homes are the perfect place to land. Get the feel of country living with the convenience of the nearby shops, schools and restaurants. The layout has the main bedroom on the first floor along with a spacious living room and a well appointed kitchen. The open concept makes the already spacious kitchen and living room feel bright and welcoming. Up the stairs are two more light filled bedrooms, a double vanity bathroom and stacking washer and dryer. Enjoy the outdoor patio for BBQ's or light gardening. 2 car maximum parking. Basic Water/Sewer/Garbage and Landscaping Included. NO SMOKING. Feel free to call if you have questions regarding scheduling a viewing! For inquiries, viewings, and applications please visit: Office Hours- M-F 10:00-4:00pm. Please note that all applicants are required to register with PetScreening as a part of the application process. We use a third-party screening service and require everyone to complete a profile to ensure that all of our residents understand our petâand animal-related policies. This process helps us maintain formalized pet and animal-related policy acknowledgments and ensures more accurate records, which in turn creates greater mutual accountability. If you require accommodation in any other way, please contact your housing provider. It is important to note that creating and submitting a No Pet Profile, which will complete your screening and review process, is free of charge. Please be aware that applications received without a completed profile will be considered incomplete. We do consider assistance animal accommodations upon request, and there is no charge for creating a profile for an assistance animal Photos may be of sister unit. All units have the same finishes and appliances. Layout may be the mirror of photos shown. Amenities: back patio, off street parking, a/c unit in living room
