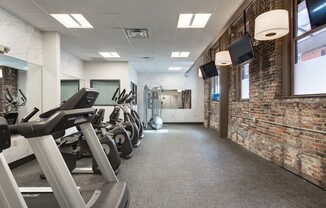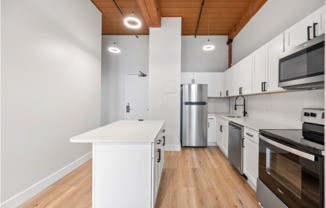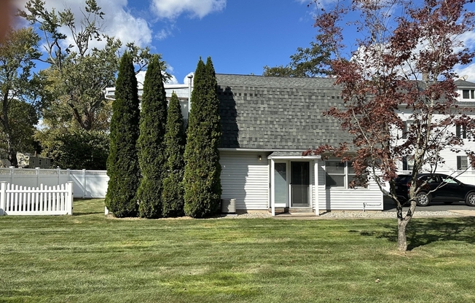
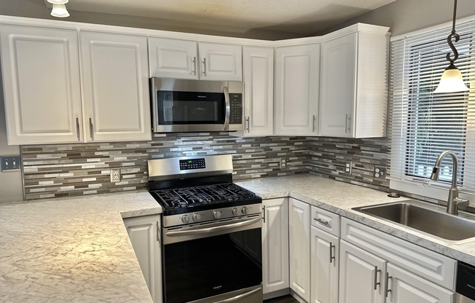
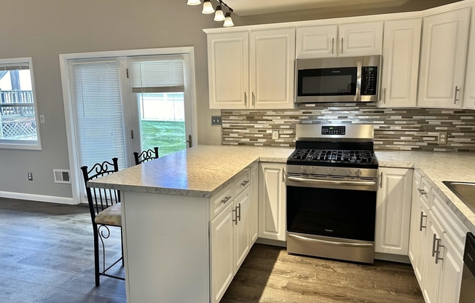
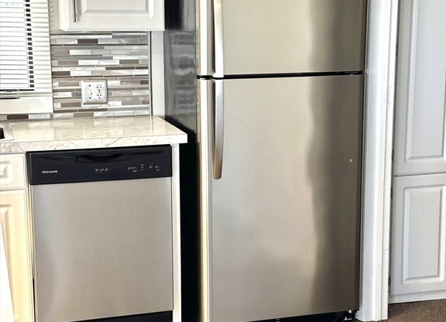
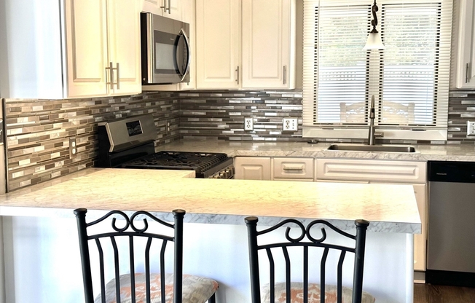
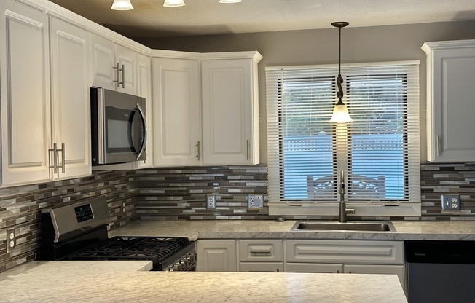
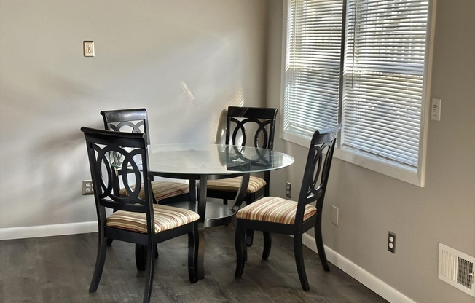
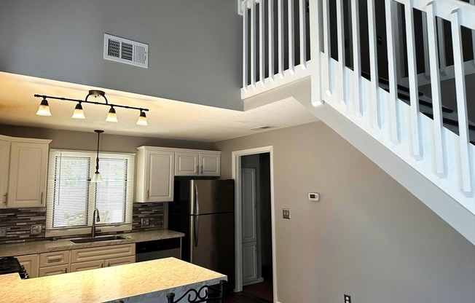
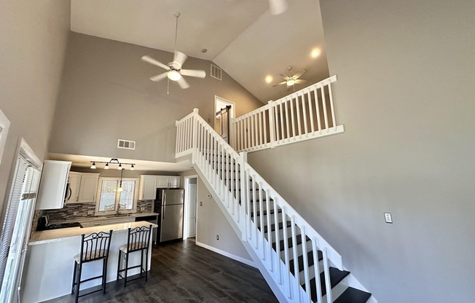
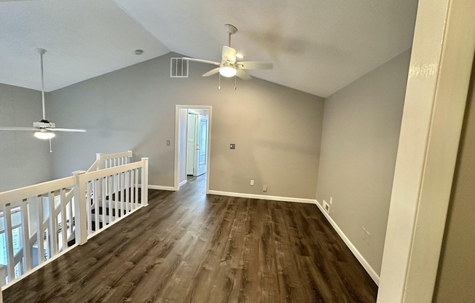
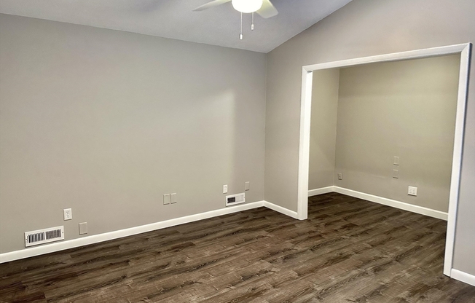
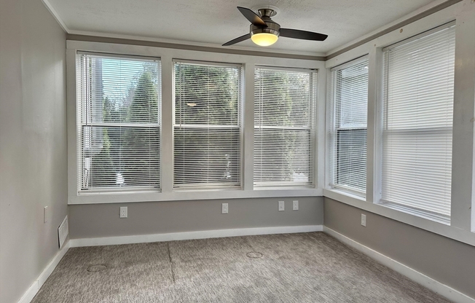
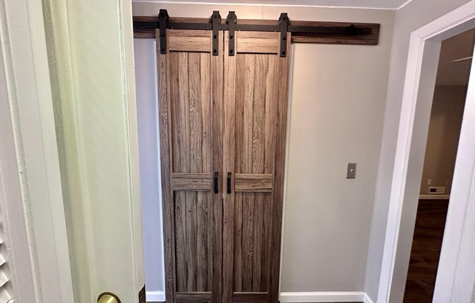
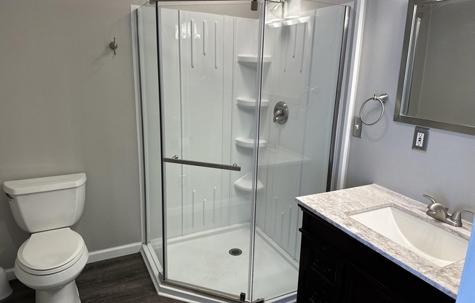
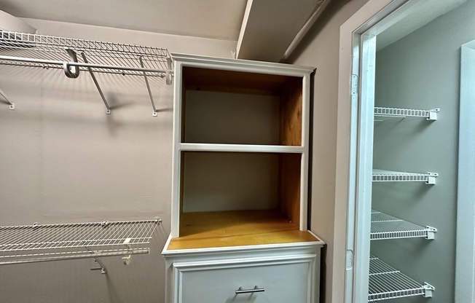
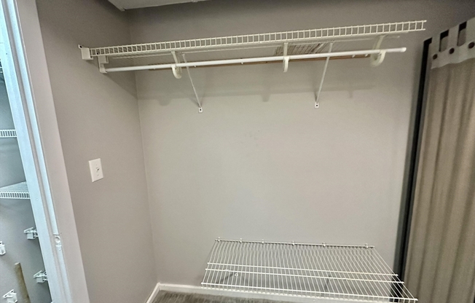
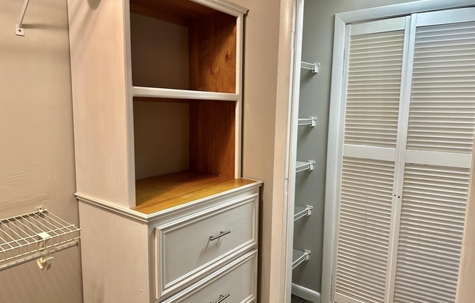
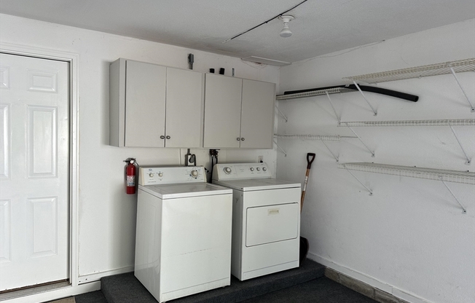
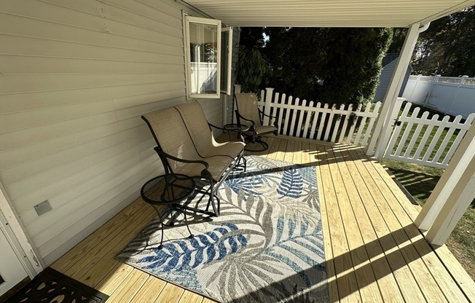
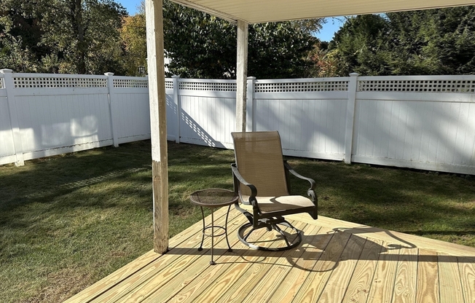
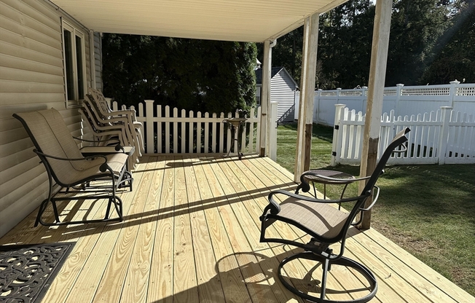
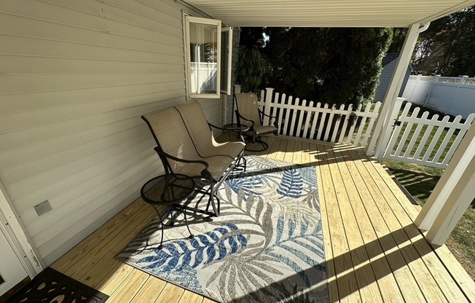
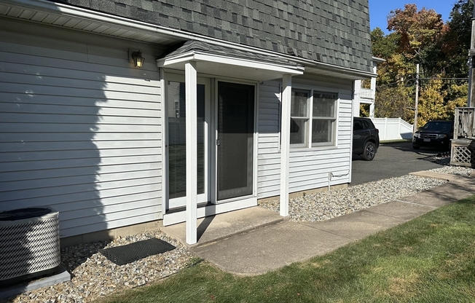
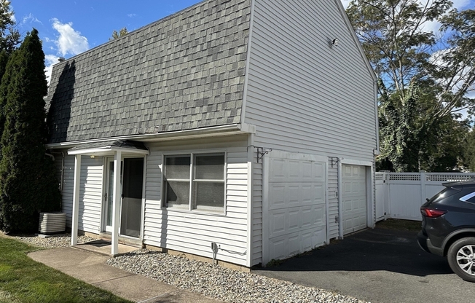
224 Walnut # B
Agawam, MA 01001

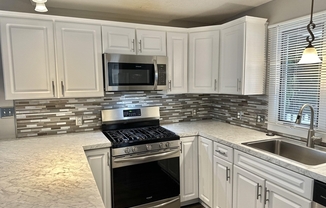
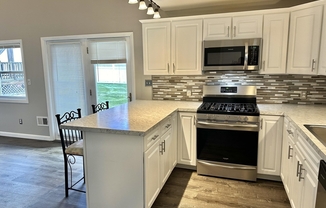
Schedule a tour
Units#
$1,675
Unit B
1 bed, 1 bath, 750 sqft
Available now
Unique, beautifully updated loft apartment. Kitchen offers breakfast bar, French doors to side entrance, stainless steel appliances, five burner gas stove, built-in microwave, disposal, dishwasher, refrigerator, large stainless-steel sink with window overlooking new covered deck fenced backyard. Extra storage in back hall. Central Air. The kitchen has an open floor plan, opens to dining room with ceiling fan/ light. Second floor has loft style living room with ceiling fan/light with alcove for an office area. Bright bedroom with two ceiling fans, walk-in closets. Updated bathroom walk-in shower, with barn door accents. One car garage with door opener and one parking spot in driveway. Washer and dryer. This apartment many layout options.
Price History#
Price dropped by $120
A decrease of -6.69% since listing
22 days on market
Available now
Current
$1,675
Low Since Listing
$1,675
High Since Listing
$1,795
Price history comprises prices posted on ApartmentAdvisor for this unit. It may exclude certain fees and/or charges.
Description#
Unique, beautifully updated loft apartment. Kitchen offers breakfast bar, French doors to side entrance, stainless steel appliances, five burner gas stove, built-in microwave, disposal, dishwasher, refrigerator, large stainless-steel sink with window overlooking new covered deck fenced backyard. Extra storage in back hall. Central Air. The kitchen has an open floor plan, opens to dining room with ceiling fan/ light. Second floor has loft style living room with ceiling fan/light with alcove for an office area. Bright bedroom with two ceiling fans, walk-in closets. Updated bathroom walk-in shower, with barn door accents. One car garage with door opener and one parking spot in driveway. Washer and dryer. This apartment many layout options
Data provided by MLS Property Information Network (MLS PIN)
Ida Tassinari
Berkshire Hathaway HomeServices Realty Professionals
Amenities#
The property listing data and information, or the Images, set forth herein were provided to MLS Property Information Network, Inc. from third party sources, including sellers, lessors, landlords and public records, and were compiled by MLS Property Information Network, Inc. The property listing data and information, and the Images, are for the personal, non commercial use of consumers having a good faith interest in purchasing, leasing or renting listed properties of the type displayed to them and may not be used for any purpose other than to identify prospective properties which such consumers may have a good faith interest in purchasing, leasing or renting. MLS Property Information Network, Inc. and its subscribers disclaim any and all representations and warranties as to the accuracy of the property listing data and information, or as to the accuracy of any of the Images, set forth herein.
