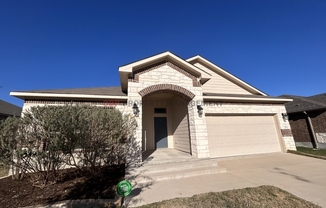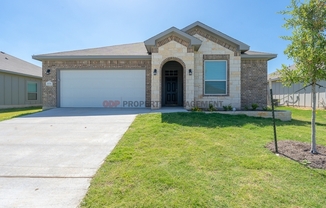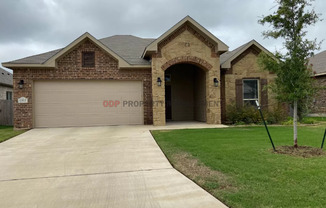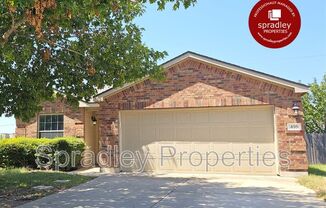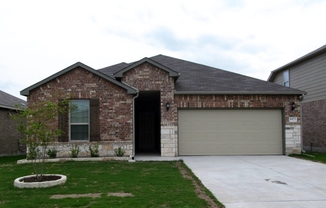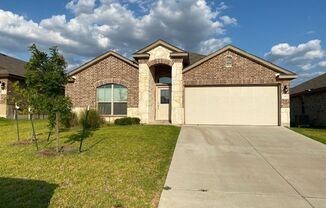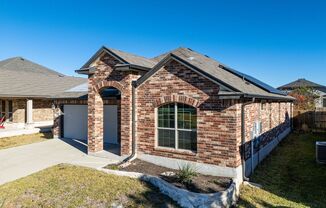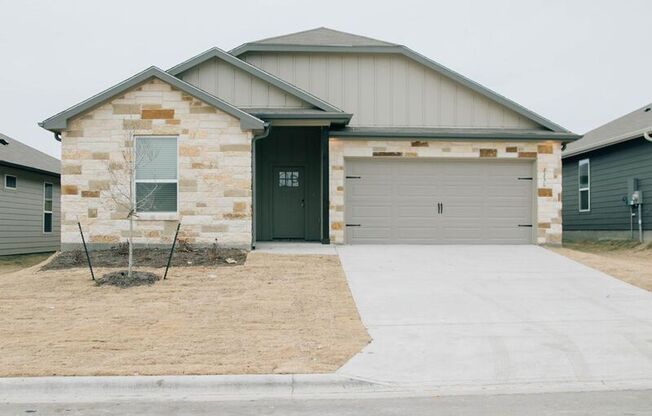
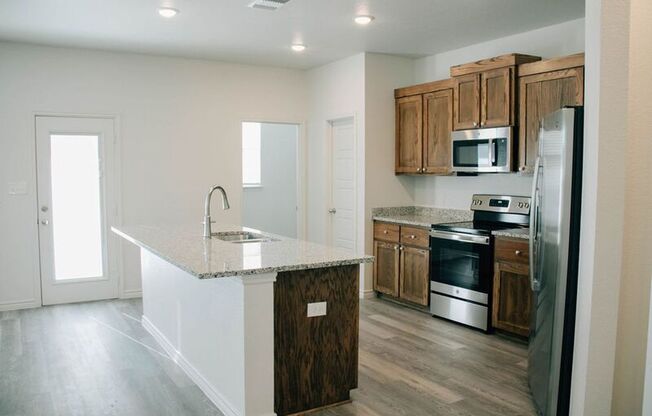
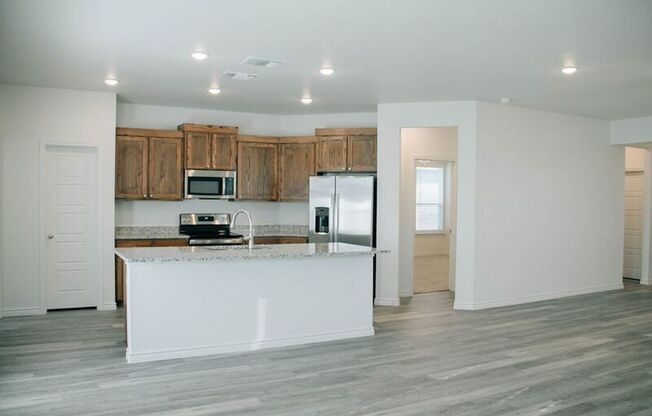
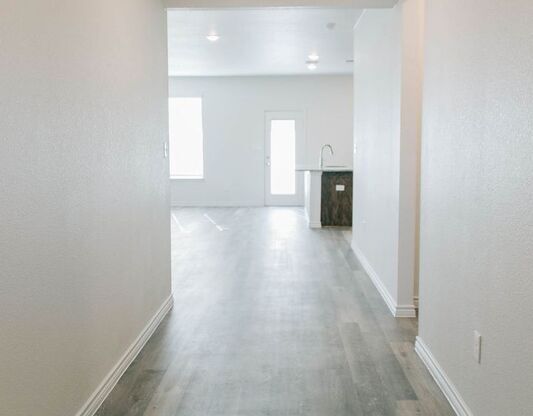
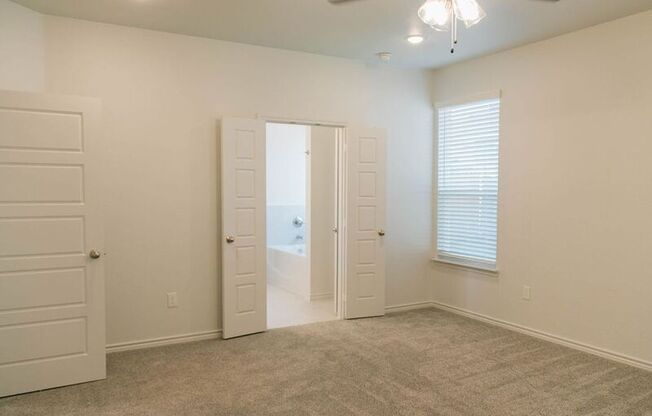
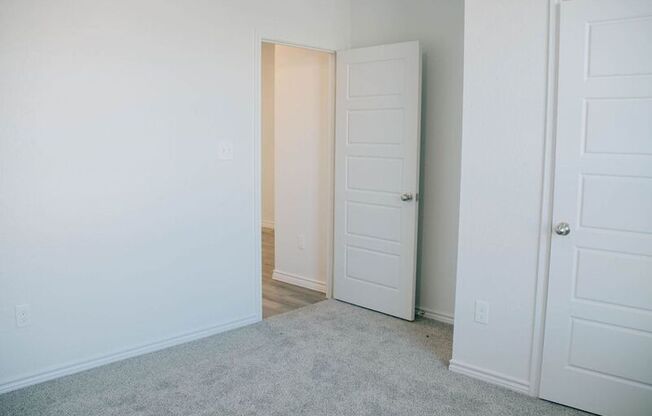
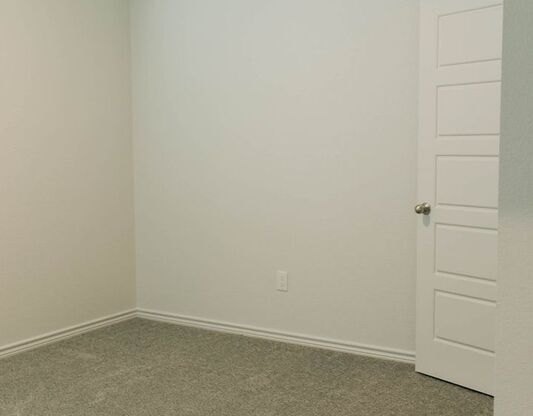
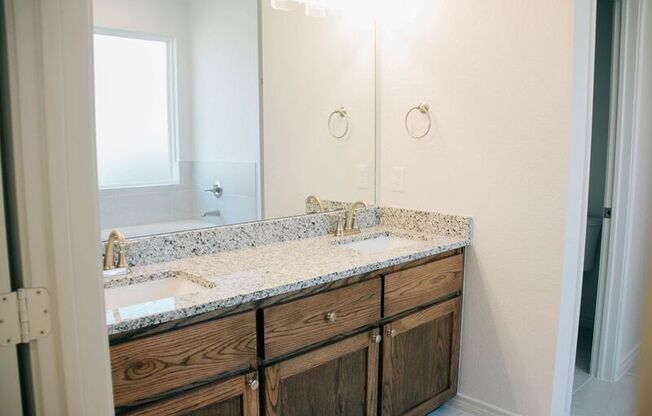
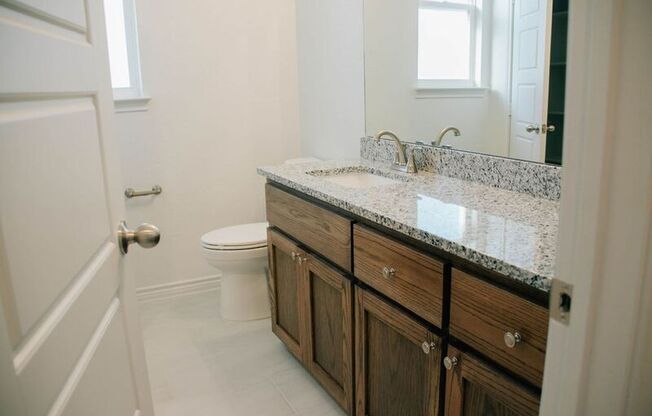
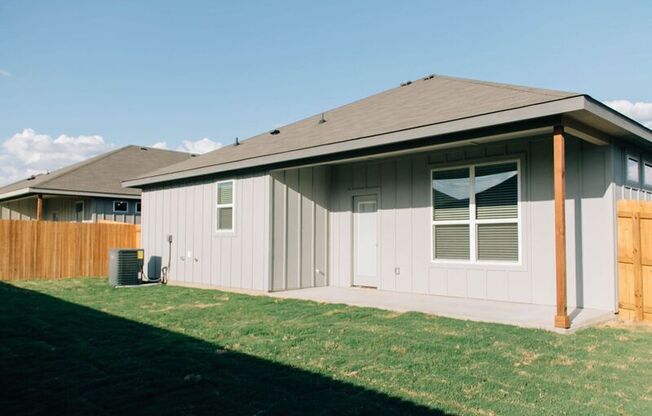
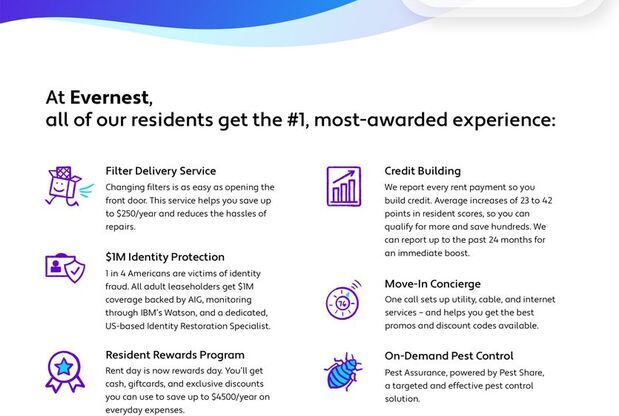
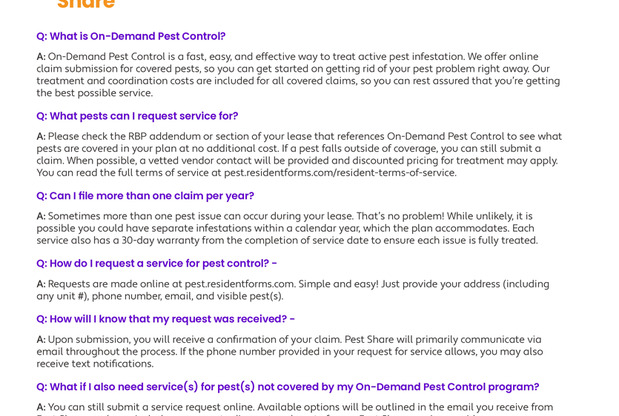
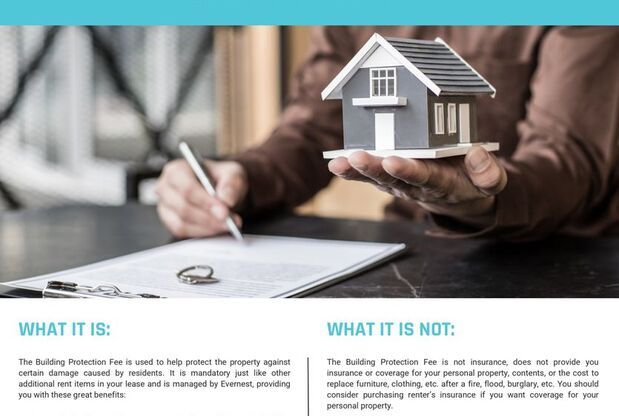
2236 HORNBEAM ST
Temple, TX 76502

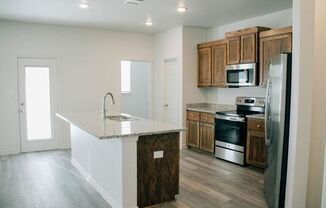
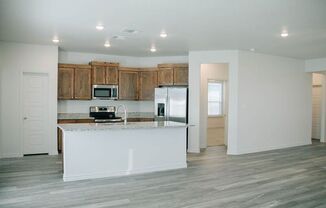
Schedule a tour
Similar listings you might like#
Units#
$2,045
3 beds, 2 baths, 1,881 sqft
Available now
Price History#
Price unchanged
The price hasn't changed since the time of listing
18 days on market
Available now
Price history comprises prices posted on ApartmentAdvisor for this unit. It may exclude certain fees and/or charges.
Description#
Step into this stunning 3-bedroom, 2-bathroom home where style meets functionality. The open floor plan invites natural light to fill the space, creating a warm and inviting atmosphere. The heart of the home is the kitchen, complete with a spacious island, sleek appliances including a stove, fridge, microwave, and dishwasher, perfect for meal preparation and entertaining. Retreat to the primary suite, a true oasis, featuring a luxurious ensuite bathroom with a granite double vanity, a relaxing soaking tub, a tile shower, and a walk-in closet for all your storage needs. Outside, the covered patio and fenced backyard offer the ideal setting for outdoor gatherings or quiet relaxation. Additional amenities include a 2-car garage, a driveway for extra parking, an electric water heater, central AC, forced air heating, and washer/dryer hookups for your convenience. Situated near the Fort Hood military base and Belton Lake parks, this home offers both comfort and accessibility to outdoor adventures. Donât miss outâmake this incredible property your next home! Pets: Yes Housing vouchers are accepted Residents are responsible for all utilities. Application; administration and additional fees may apply Pet fees and pet rent may apply All residents will be enrolled in a Benefits & a Building Protection Program, contact Evernest for more details A security deposit will be required before signing a lease The first person to pay the deposit and fees will have the opportunity to move forward with a lease. You must be approved to pay the deposit and fees. Beware of scammers! Please contact Evernest Property Management at before leasing. Amenities: Stove, Fridge, Microwave, Dishwasher, Patio, Fenced-Backyard, 2 Car Garage, Driveway
