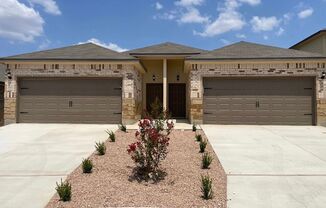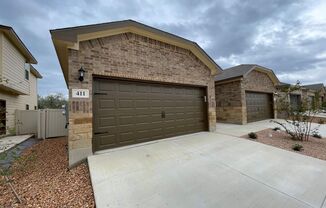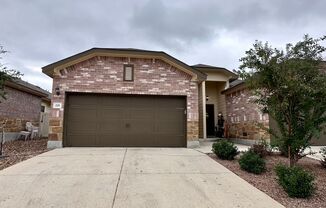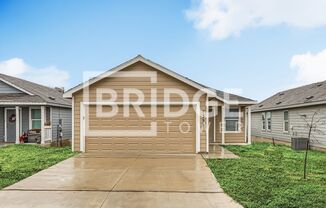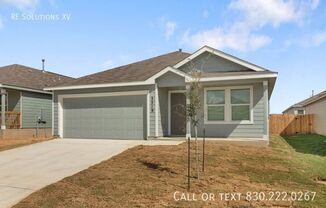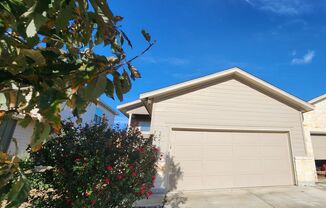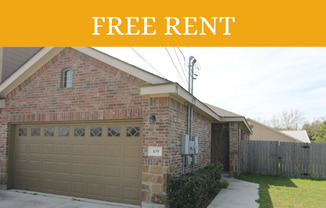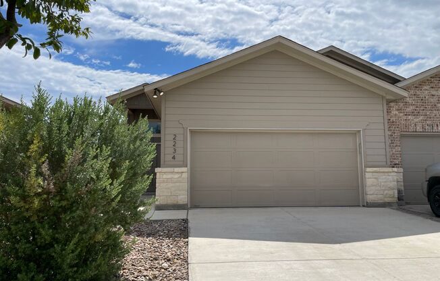

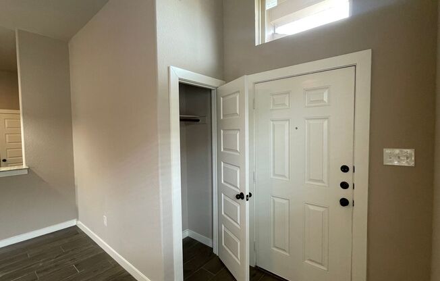
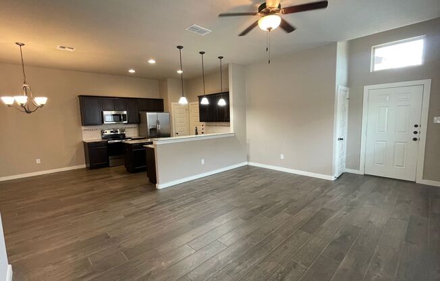
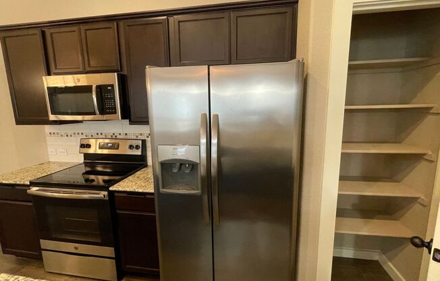
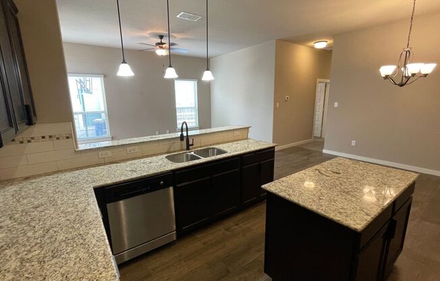
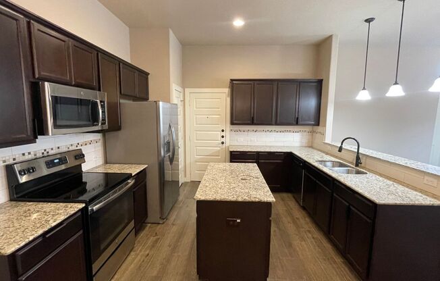
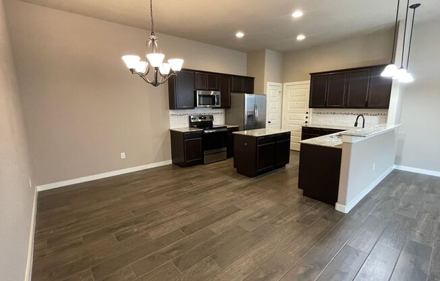
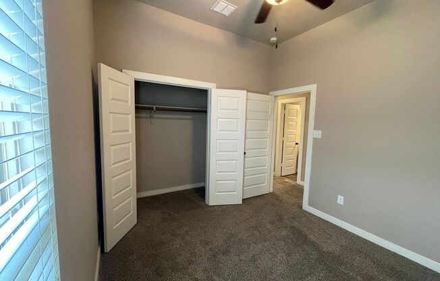
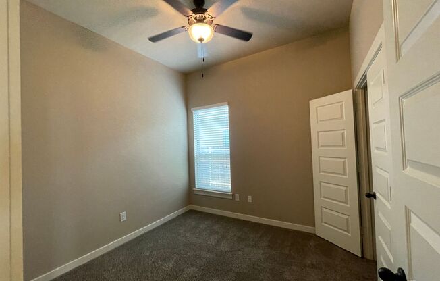
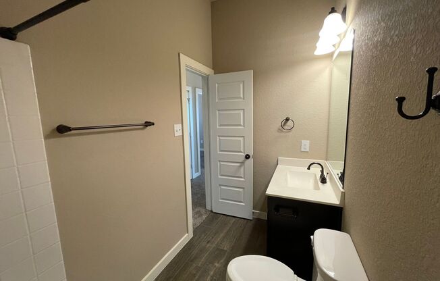
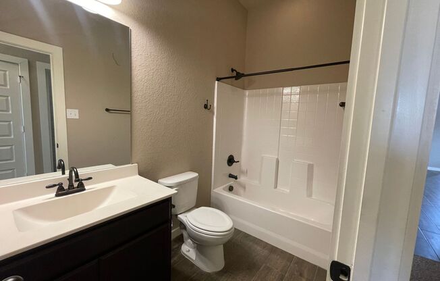
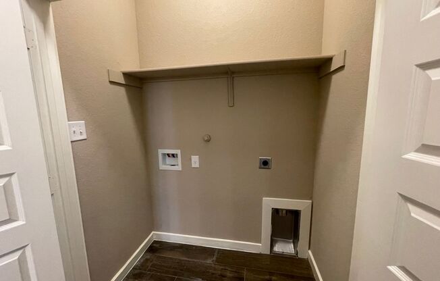
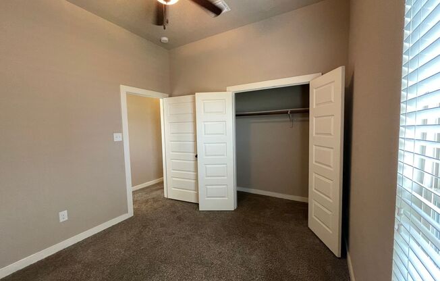
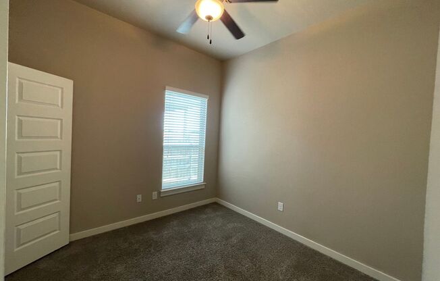
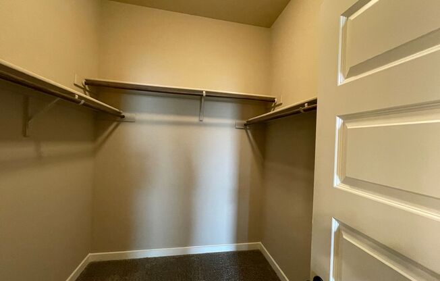
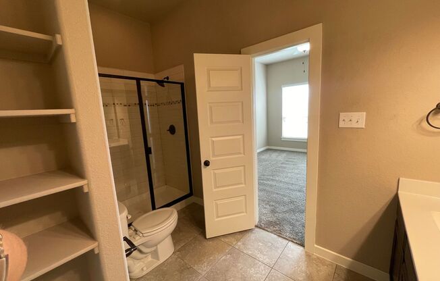
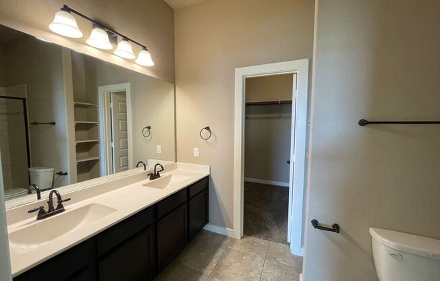
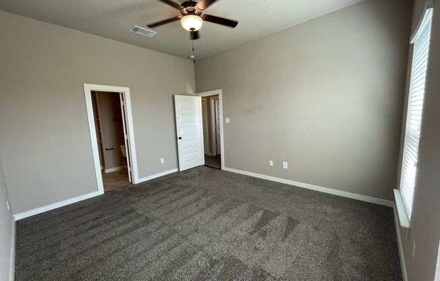
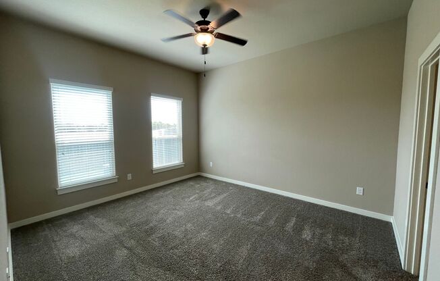
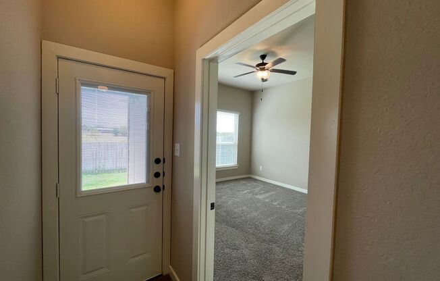
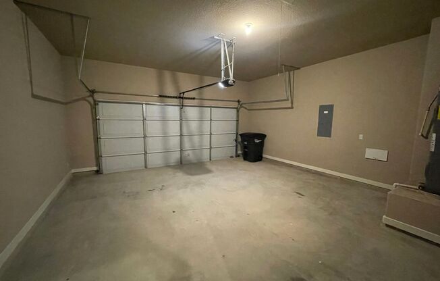
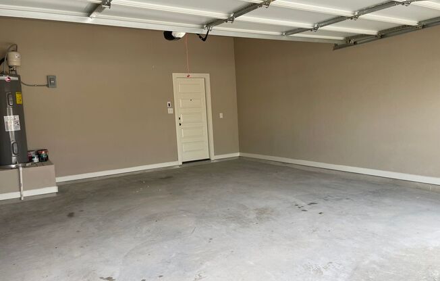
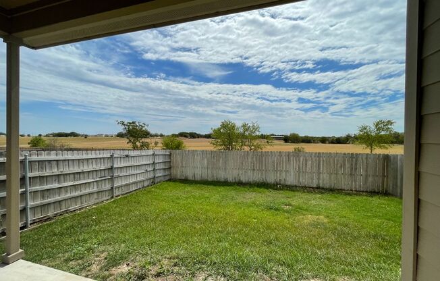
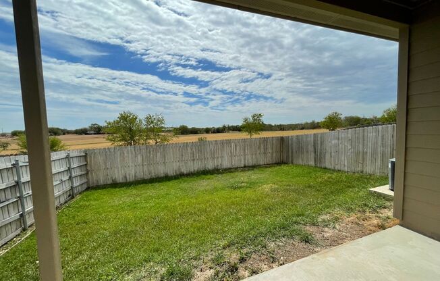
2234 Avery Village
2234 AVERY VLG, New Braunfels, TX 78130

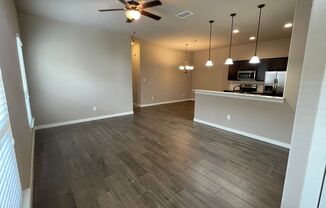
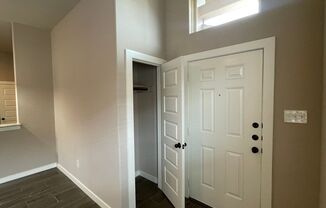
Schedule a tour
Similar listings you might like#
Units#
$1,495
3 beds, 2 baths,
Available now
Price History#
Price unchanged
The price hasn't changed since the time of listing
8 days on market
Available now
Price history comprises prices posted on ApartmentAdvisor for this unit. It may exclude certain fees and/or charges.
Description#
This beautifully designed 1-story home boasts a charming brick and stone exterior, combining timeless curb appeal with contemporary style. Inside, the open floor plan invites you to enjoy spacious living areas enhanced by soaring high ceilings and elegant granite countertops throughout, creating a bright and airy atmosphere. The main bedroom is a tranquil retreat, flooded with natural light, and includes a ceiling fan for added comfort. A generously sized walk-in closet offers ample storage space, ensuring everything has its place. The attached main bathroom is equally impressive, featuring double vanity sinks, luxurious granite countertops, and a sleek walk-in shower—a perfect space to unwind and relax in style. Additional highlights of this home include: Open-concept Living Area: The living room seamlessly flows into the dining area and kitchen, making it perfect for both everyday living and entertaining guests. Gourmet Kitchen: Equipped with stainless steel appliances, plenty of cabinet space, and an expansive island, this kitchen is a chef’s dream. Spacious Guest Bedrooms: Two additional well-sized bedrooms offer ample closet space and are ideal for family, guests, or even a home office. Private Backyard: The backyard provides a quiet retreat with plenty of space for outdoor dining or relaxation, surrounded by lush landscaping and a well-maintained fence for privacy. Located in a desirable neighborhood close to schools, parks, and shopping, this home offers the perfect combination of elegance and convenience
Listing provided by AppFolio
