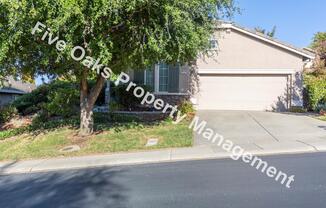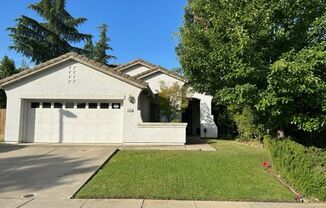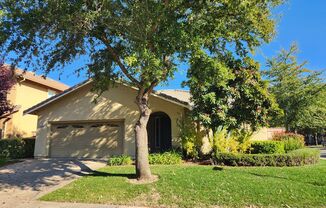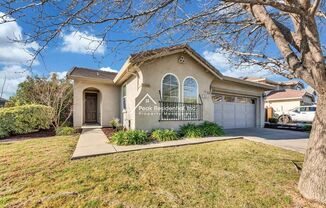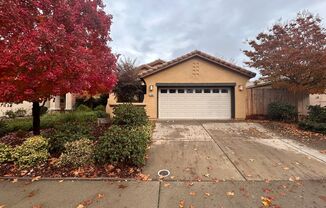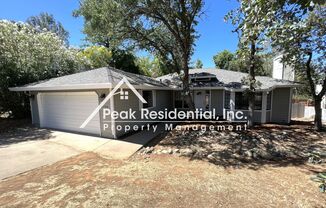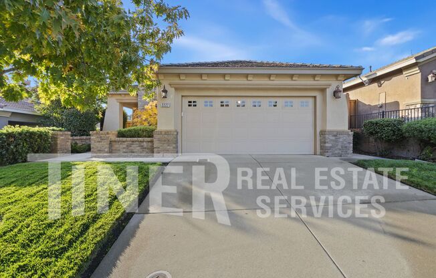
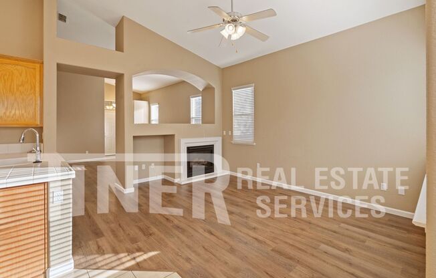
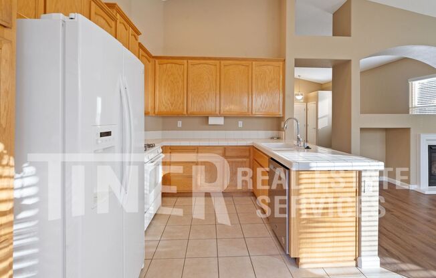
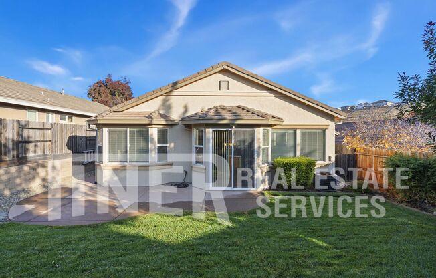
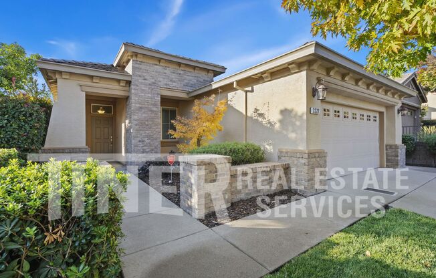
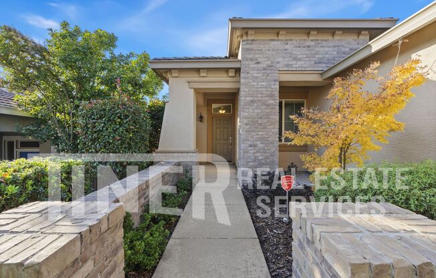
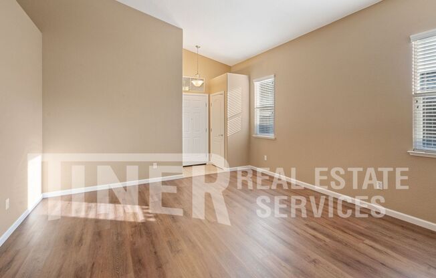
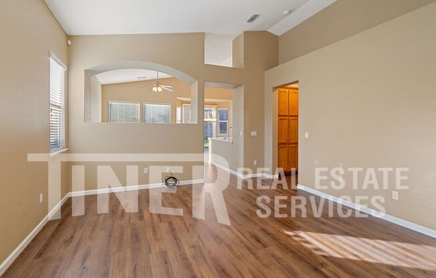
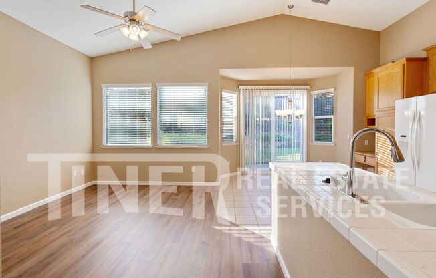
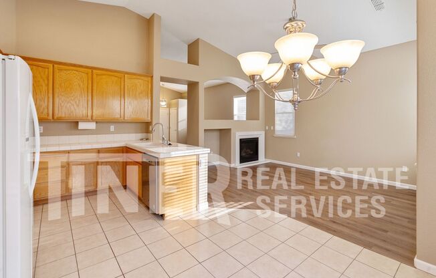
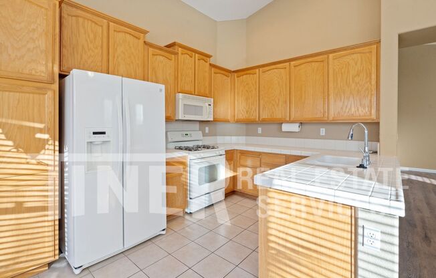
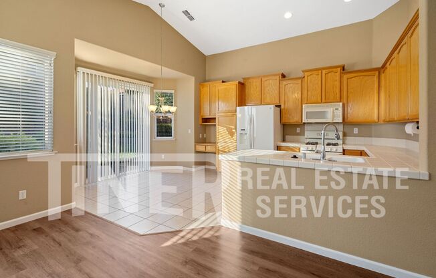
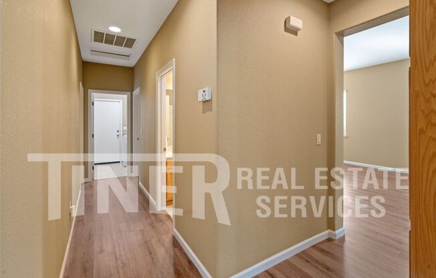
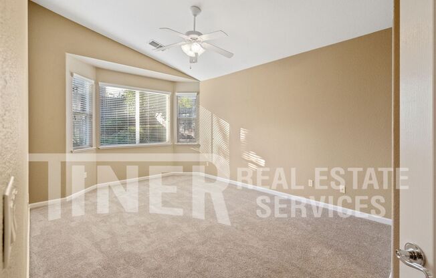
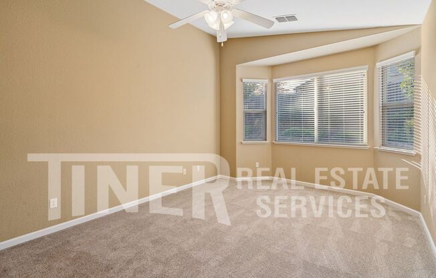
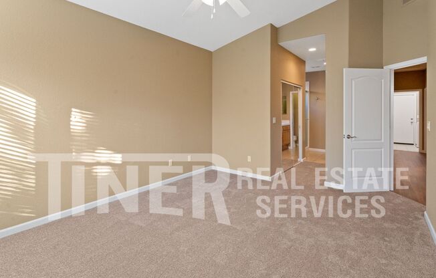
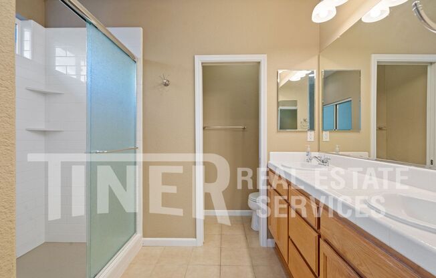
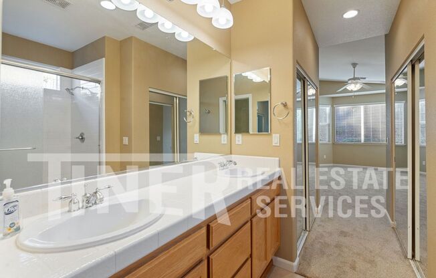
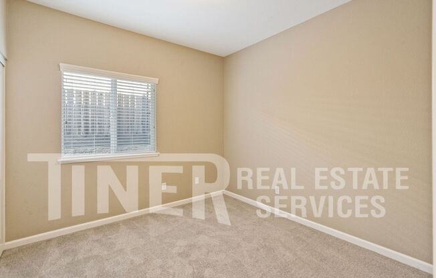
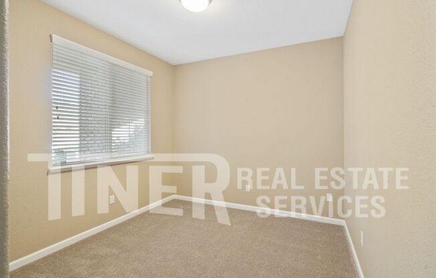
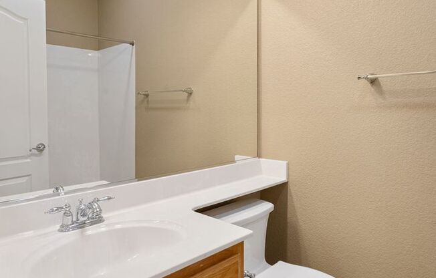
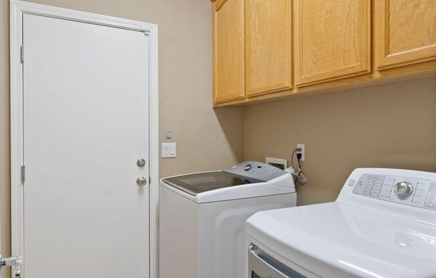
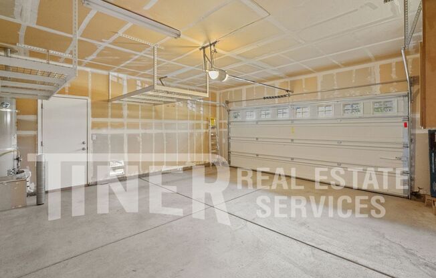
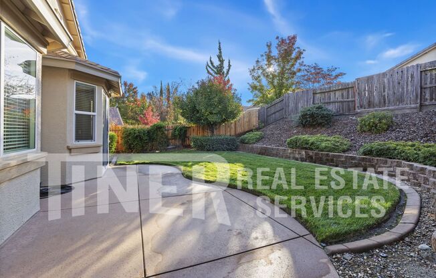
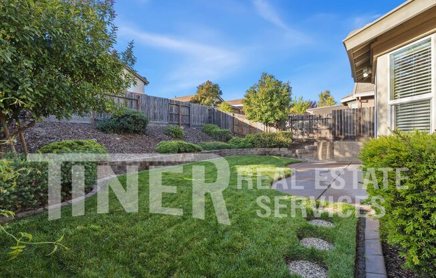
2227 SHADY CRK RD
Folsom, CA 95630

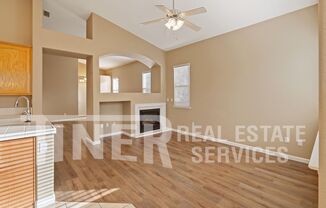
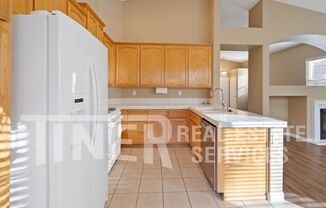
Schedule a tour
Similar listings you might like#
Units#
$2,700
3 beds, 2 baths, 1,468 sqft
Available now
Price History#
Price unchanged
The price hasn't changed since the time of listing
32 days on market
Available now
Price history comprises prices posted on ApartmentAdvisor for this unit. It may exclude certain fees and/or charges.
Description#
Pride of ownership shows in this well-maintained 3 bedroom, 2 bathroom home in a desirable Folsom neighborhood. This lovely house features a spacious living room, a family room with vaulted ceilings, and a ceiling fan open to the kitchen with a gas range, a built-in microwave, dishwasher, refrigerator, and a dining area with access to the yard and a built-in desk! The primary suite with an en-suite bath has the usual sinks, a walk-in shower, and 2 closets. Ample-sized secondary bedrooms and hall bath. Indoor laundry with washer and dryer. Additional amenities include central heat and air conditioning to keep you comfortable year-round, new carpet, wood flooring, ceiling fans, custom paint, and a 2-car garage. Step outside to enjoy the private patio, perfect for relaxing or entertaining guests, and a beautifully kept backyard! Utilities included: None. - Tenant pays: Water, Sewer, Garbage, electricity and gas and a $10 administrative fee that includes, but is not limited to; utility tracking and billing, insurance compliance, 24/7 maintenance call service, tenant portal and online payment option. Restrictions: Non-smoking and No Pet home. Screening Guidelines: 1. All persons 18+ years old must complete an application. 2. ALL applicants who apply together must meet our Screening Guidelines for the entire application group to be accepted. 3. Any bankruptcy must be discharged. 4. Positive credit history with a minimum credit score criteria. 5. No pets unless otherwise stated on the property page of our website. 6. Co-signers: We are not accepting cosigners at this time. 7. Applicants with landlord judgments or evictions will be declined (except for COVID-protected periods). 8. Complete applications are considered on a first-come, first-served basis. 9. Applications are not considered âcompleteâ until all the following are submitted: a. Completed Application for all occupants over the age of 18 b. Application fees received for all applicants c. Verification of ID, which can include enlarged scans of any 2 of the following: i. Current and valid driver's license or Photo ID card ii. Current passport d. Copy of social security card (preferred), W-2 or tax return with full ss# listed e. Verification of sufficient income, which can include: i. Four most recent pay stubs ii. 2 years personal tax returns (top 2 pages only) iii. W-2 iv. Connect your bank account for verification Note: All verifications of rental reference are considered based upon the first response by the owner or management. Any subsequent changes to the first response will not be given equal weight in final determination. This property requires a Tier-2 application to qualify - which means: 1. Three years of good rental references or homeownership, with no late payments. No evictions â no exceptions. 2. A minimum credit score of 725 on the Experian Credit Report we pull with at least 3 years of positive credit history: No past due accounts, collections, or judgments. Note: Credit reporting agencies weigh their scoring factors differently, and scores vary between companies and whether the credit is a soft or hard pull. 3. Verifiable, combined, gross monthly income of at least 2.85X the monthly rent amount after deducting for estimated monthly payments based on the Experian credit report (Examples - payments for Credit cards, student loans, autos loans and mortgages). a. Income Requirement Calculator: Tiner utilizes an Income Required Calculator that determines the minimum income needed for any given property and applicant. b. Verifiable cash reserves amounting to at least 12x the rent will reduce the income requirement proportionately. c. Mortgages: Monthly mortgage payments may be partly or wholly removed from the income requirement when an applicant sufficiently demonstrates that the property is selling/sold or that rental income offsets the mortgage payment. Applications are reviewed on a first-come, first-served basis for all completed applications. All applications are processed in compliance with Fair Housing Law. View any of our available properties at <a target="_blank" href="http://"></a> Note: Third-party advertisements may not accurately reflect the correct amenities - Inquire before applying. After reviewing the screening guidelines above, drive by the property and schedule a showing. If you meet the qualifying guidelines and are interested in the property, apply online at <a target="_blank" href="http://"></a> To schedule a showing, click the link below. <a target="_blank" href="https:// (Third party advertisements may not accurately reflect the correct amenities. Inquire prior to applying) Tiner DRE 01515135 New Carpet Vaulted Ceilings Wood Flooring
