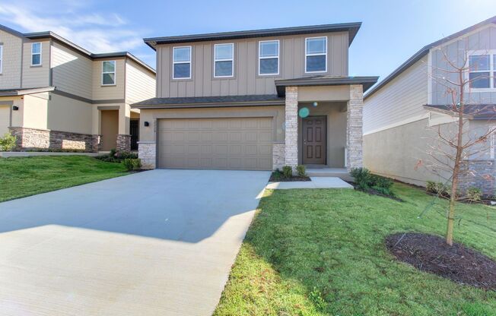
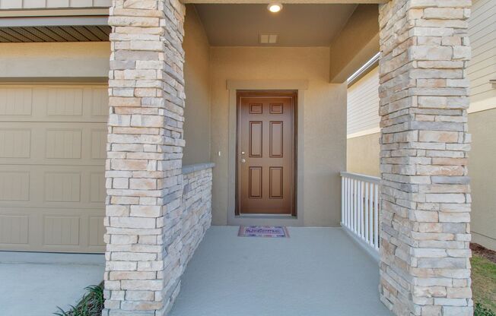
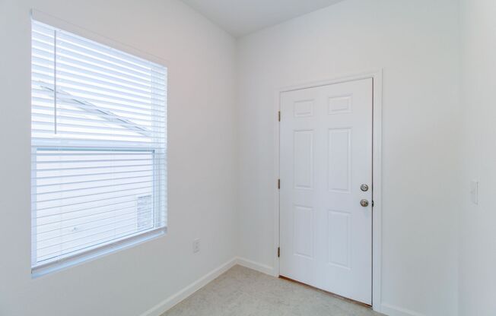
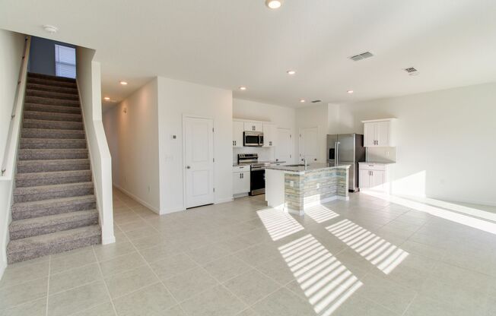
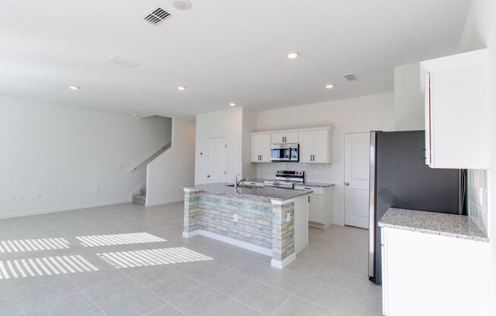
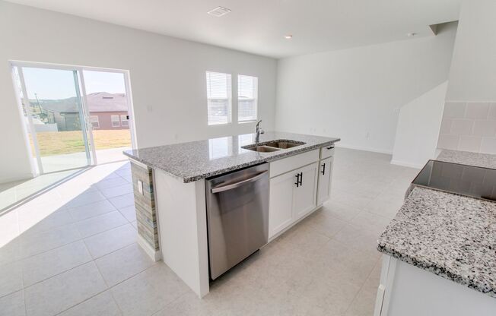
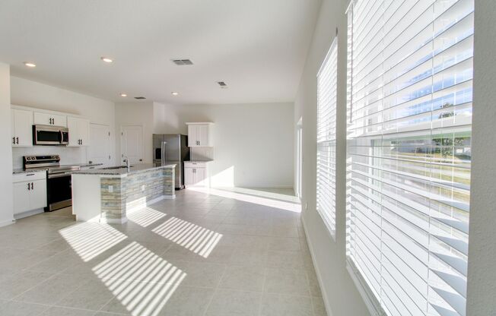
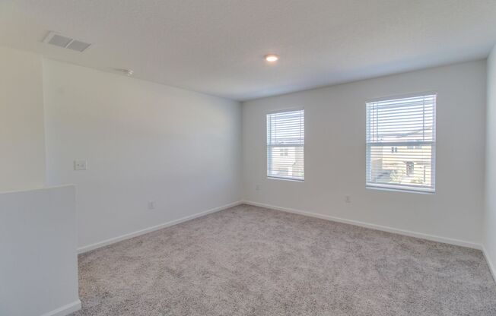
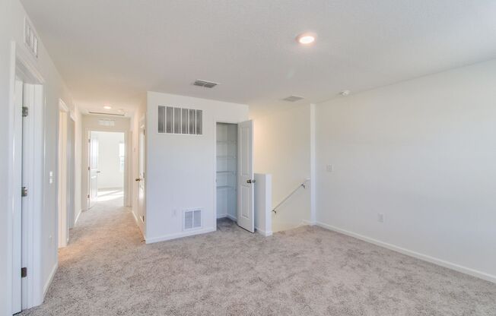
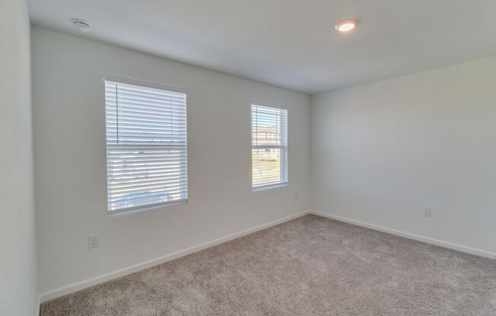
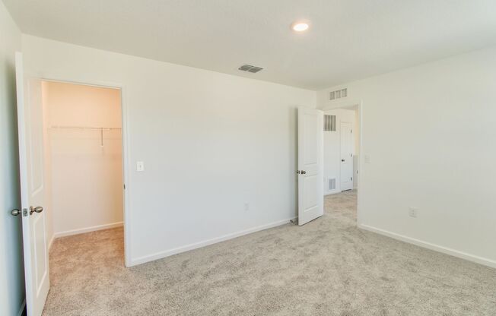
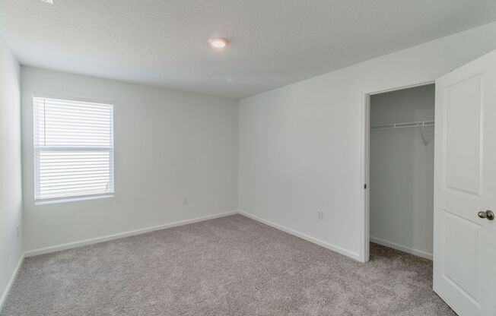
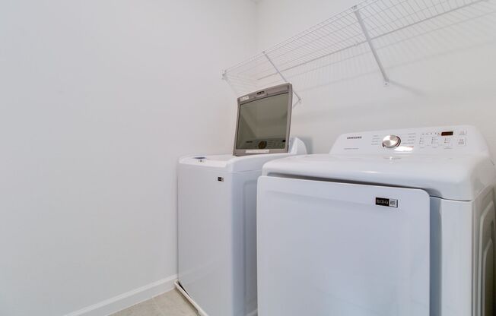
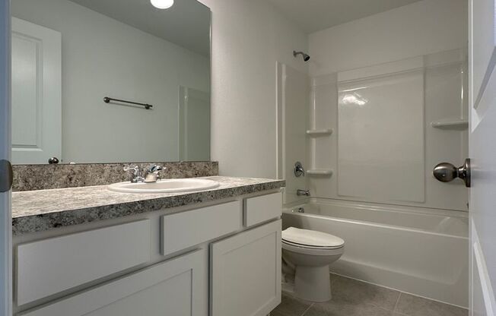
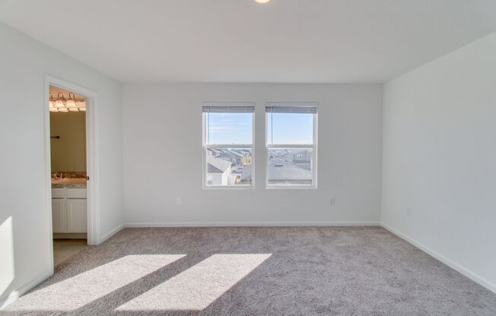
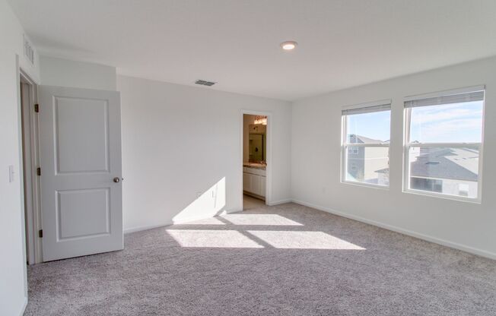
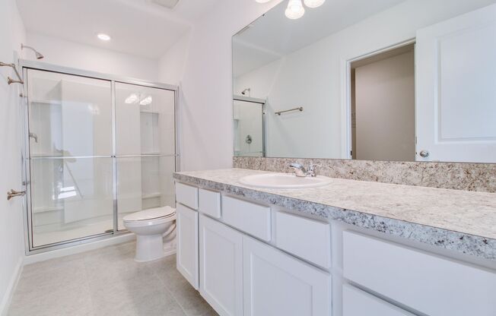
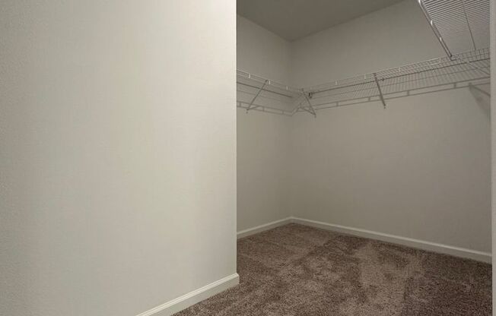
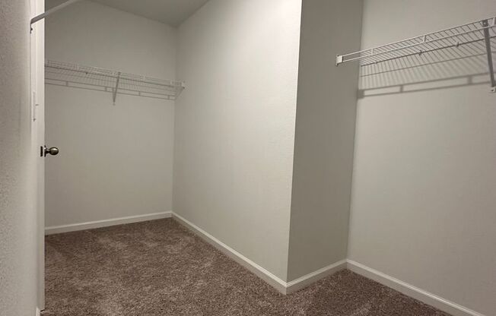
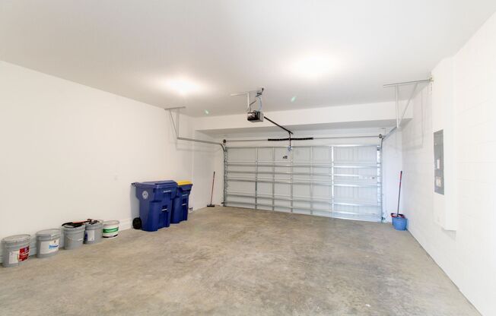
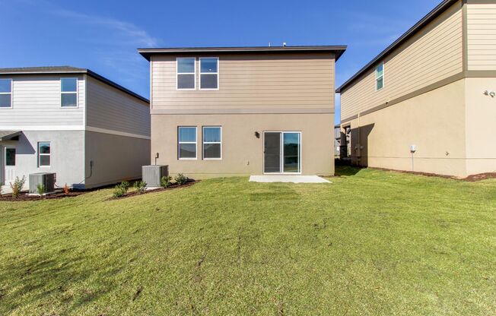
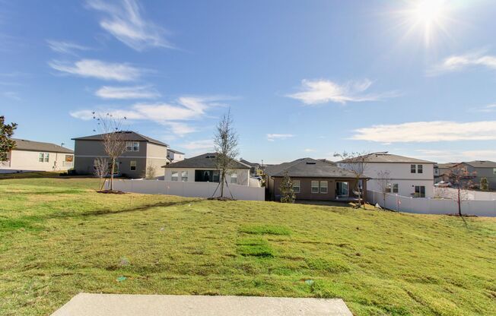
2216 BEAR PEAK RD
Minneola, FL 34715

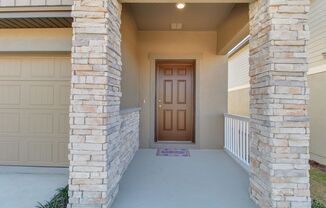
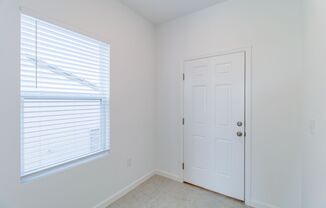
Schedule a tour
Units#
$2,500
3 beds, 2.5 baths,
Available now
Price History#
Price unchanged
The price hasn't changed since the time of listing
15 days on market
Available now
Price history comprises prices posted on ApartmentAdvisor for this unit. It may exclude certain fees and/or charges.
Description#
Deposit $2500. Monthly Rent $2500. NEW CONSTRUCTION energy-efficient home! The Voyager is a beautiful and spacious 3-bedroom, 2.5 bathroom, 2-car garage home which has numerous upgrades that set it apart from the rest! This stunning floor plan has over 1800 square feet and offers an open concept floor plan where the kitchen opens up to the dining and family room areas. It features a kitchen island, upgraded cabinets, granite countertops, tile backsplash, stainless steel appliances, and 2 large pantry/closets. Some additional features include inside laundry room conveniently located upstairs, a coat closet, and powder room off the foyer. On the second floor you will find a loft immediately off the stairs, a roomy master bedroom with a large walk-in closet along with a stunning view of Lake Apopka, and a large bathroom vanity. The secondary bedrooms also have walk-in closets and are separated by a full bathroom. You will also enjoy a front port, a rear patio, and a landscaped backyard that provides plenty of outdoor space. Just off the shores of Lake Apopka rests Hills of Minneola, a community surrounded by nature yet close to daily conveniences. The community is located less than a mile from the turnpike exit/on ramp making your commute a breeze! Located in Lake County, Hills of Minneola is part of an expansive, 15-acre, master-planned community. After a productive workday in Orlando, enjoy a quick commute home before treating your family to dinner and a show in Winter Garden. On Saturday, take the the entire family to Lake Louisa State Park for an outdoor adventure and cool off later that afternoon in the community pool. Take a picnic to the 60-acre open greenspace on Sunday and watch the sun set across the lake before walking the few steps home to your beautiful home! The West Orange Bike Trail passes directly in front of the community and offers endless miles of adventure and exercise as well! Please follow the link below to our virtual walkthrough video: Contact Leasing Manager Brock by call or text at or to schedule a showing of the home! Listed exclusively with Homevest Management. If you see this home advertised for less, it is not a legitimate listing and please contact the Leasing Agent. Lease Terms- Must move in within 30 days of application approval. 12 month lease required. $100 Application Fee per Adult. Security Deposit and First Month's rent due in full, and a one-time lease preparation fee & administration fee of $200 for exchange of keys. Pet Information- Cats and small dogs allowed on a case by case basis. **Please contact your local school board for a list of up to date schools**
Listing provided by AppFolio