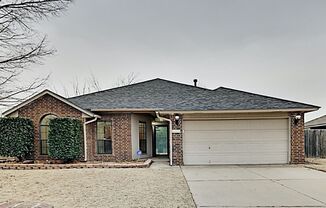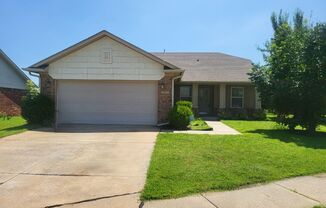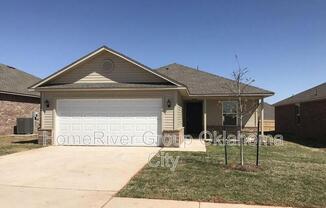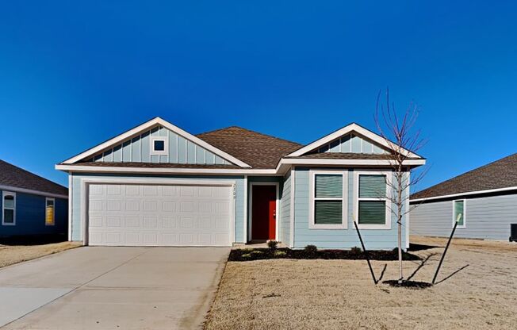
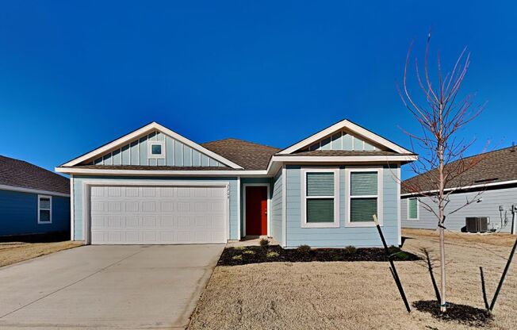
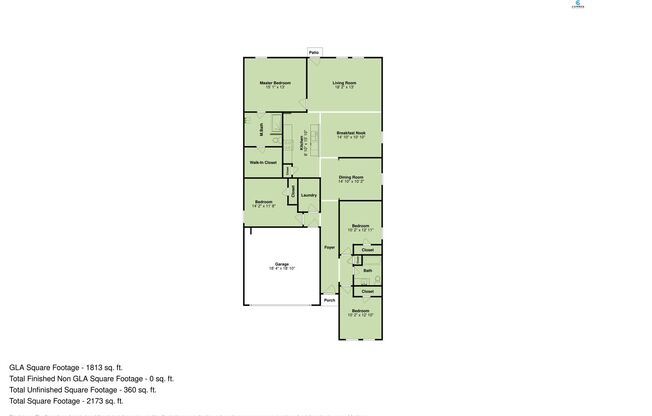
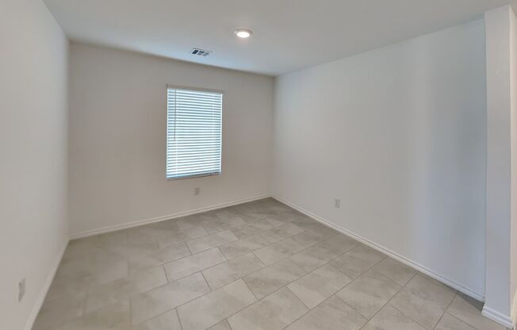
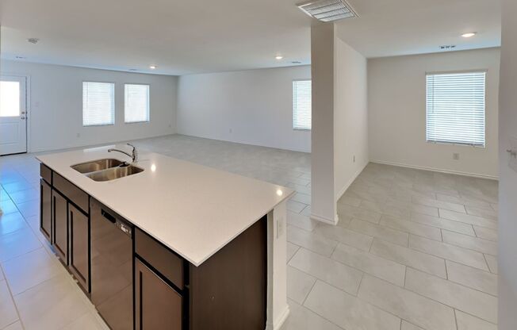
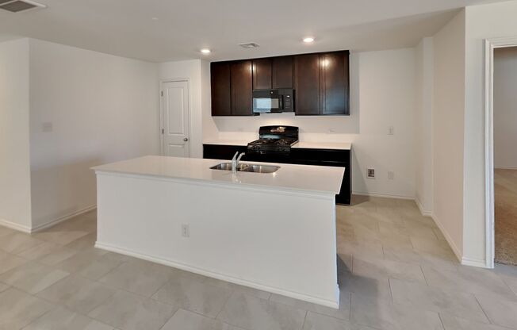
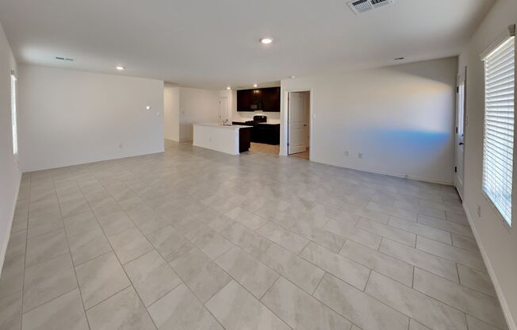
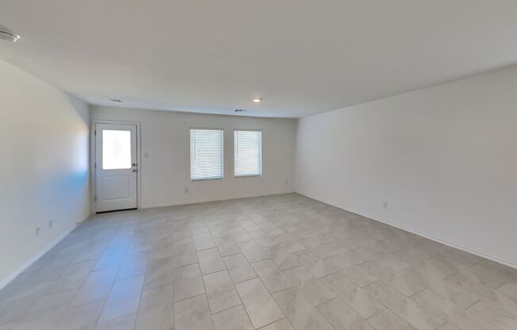
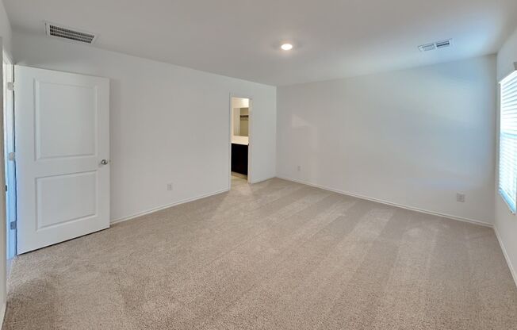
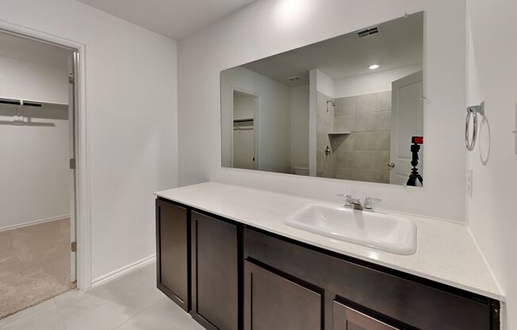
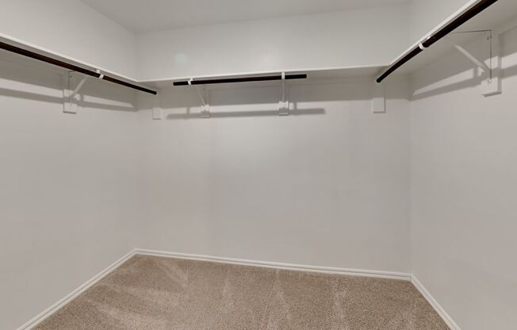
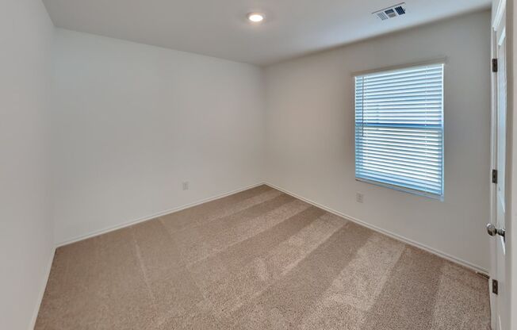
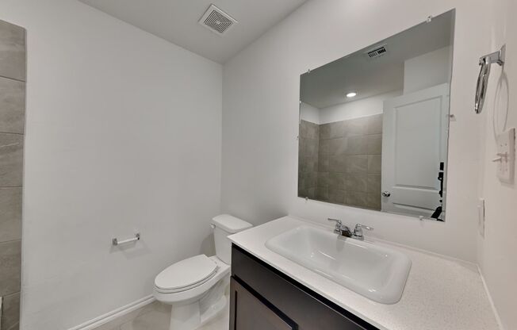
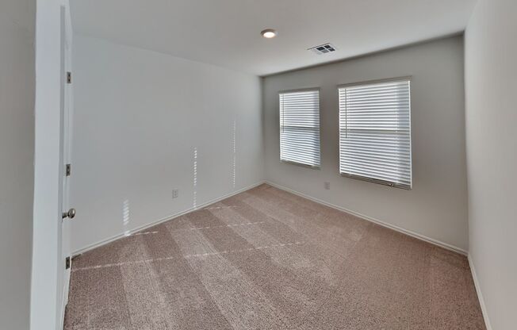
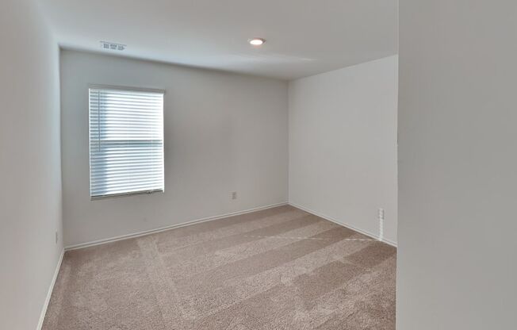
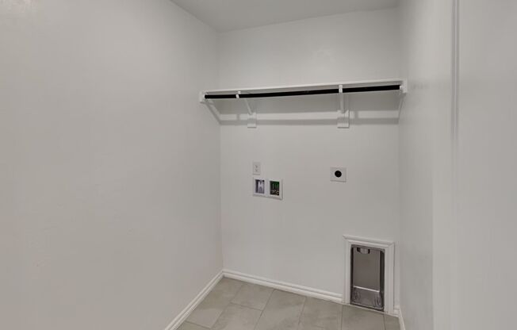
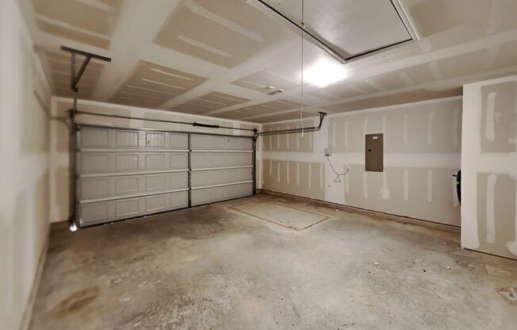
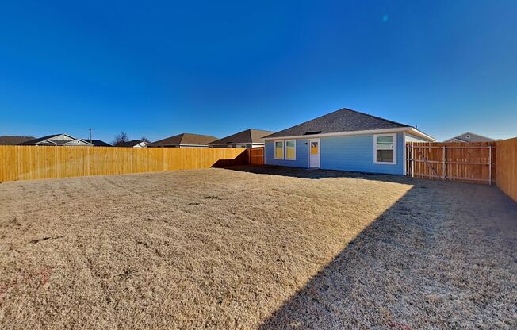
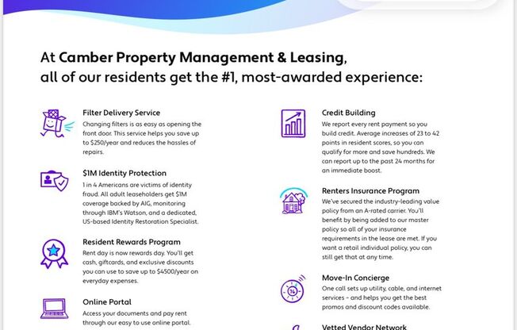
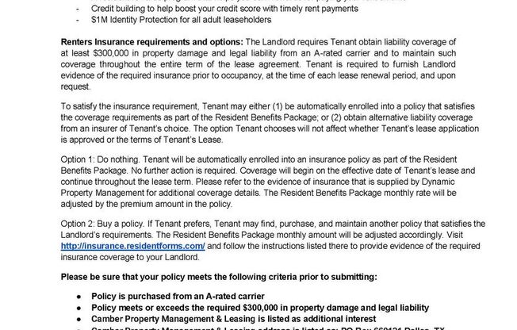
2209 Claire Drive
Yukon, OK 73099

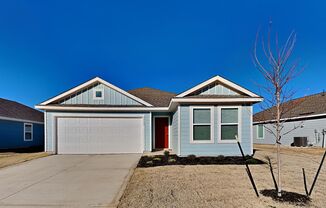
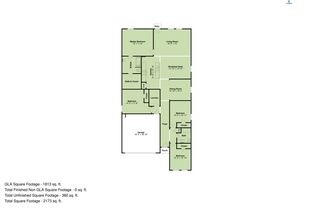
Schedule a tour
Units#
$1,645
4 beds, 2 baths,
Available now
Price History#
Price dropped by $100
A decrease of -5.73% since listing
44 days on market
Available now
Current
$1,645
Low Since Listing
$1,645
High Since Listing
$1,745
Price history comprises prices posted on ApartmentAdvisor for this unit. It may exclude certain fees and/or charges.
Description#
*** 3D Virtual Tour *** Welcome to this spacious 4-bedroom, 2-bathroom home located in the Mustang School District. This house offers a large open floor plan, providing ample space for all your needs. The kitchen features a convenient island, perfect for meal preparation and entertaining guests. With stainless steel appliances, you can enjoy a modern and sleek cooking experience. The large primary suite offers a private bathroom and walk-in closet. The spare bedrooms are well-sized, providing comfort and privacy for everyone in the household. This home is situated in a great location, offering easy access to local amenities and attractions. Contact us today to schedule a viewing and see all the possibilities this property has to offer. Pets case by case. Tenant is responsible for refrigerator, washer and dryer. Gas range, dishwasher and microwave are included. All Camber Property Management & Leasing residents are enrolled in the Resident Benefits Package (RBP) for $45.00/month which includes renters' insurance, credit building to help boost your credit score with timely rent payments, $1M Identity Protection, HVAC air filter delivery (for applicable properties), our best-in-class resident rewards program, and much more! More details upon application. Directions: From Kilpatrick Turnpike Eastbound, take exit for SW29th St./Sara Rd. After exiting go North for approximately 1/4 mile, the Ashton Court neighborhood is on the West side of the Road. This home is in the newer section towards the back of the neighborhood
Listing provided by AppFolio
