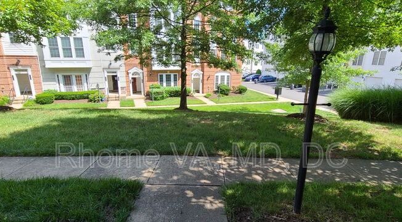
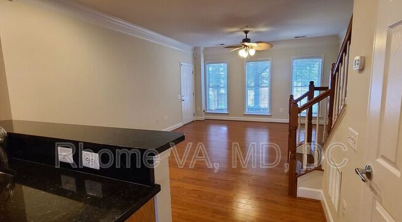
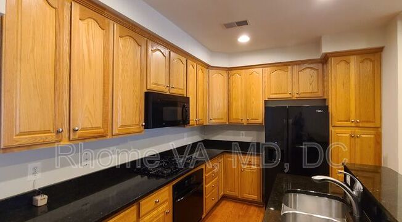
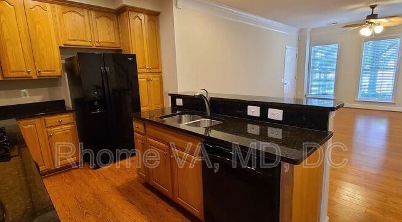
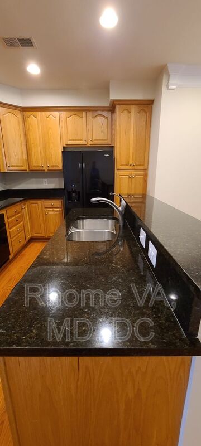
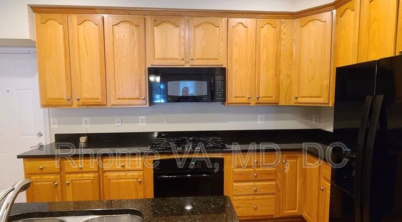
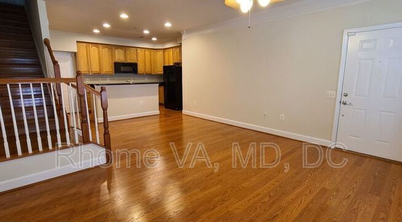
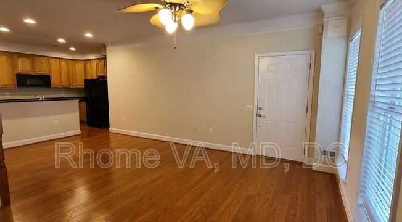
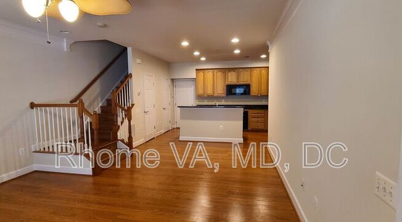
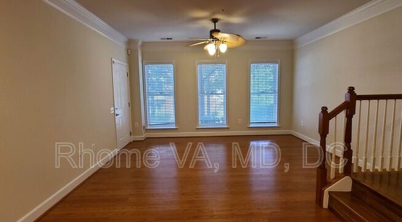
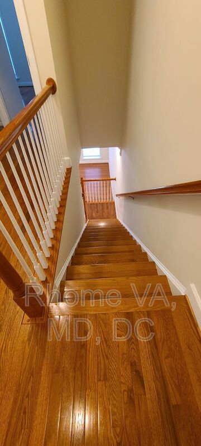
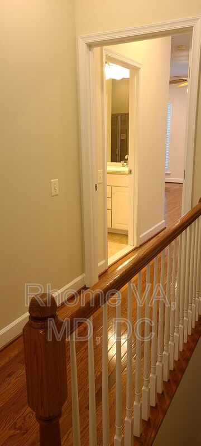
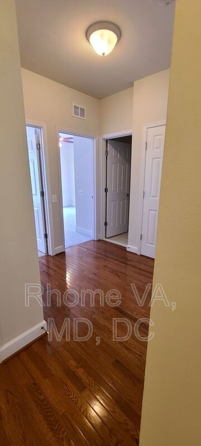
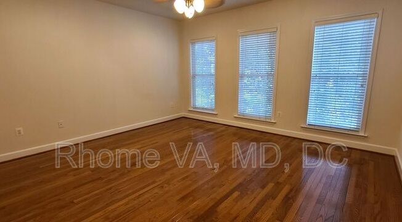
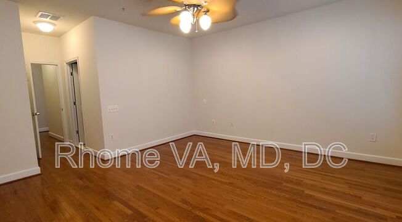
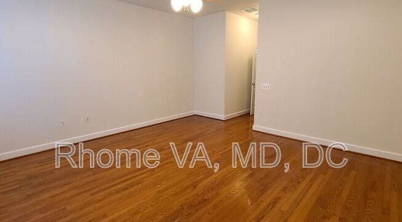
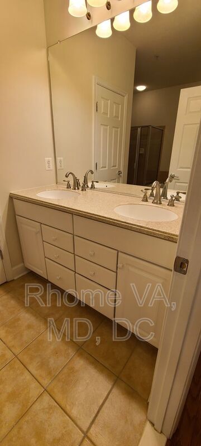
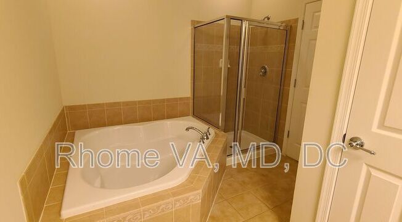
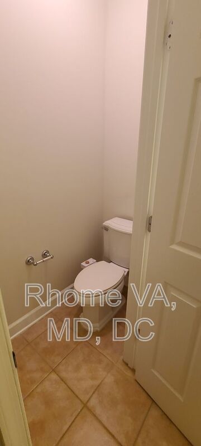
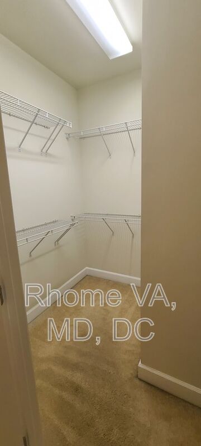
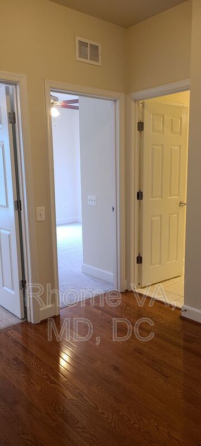
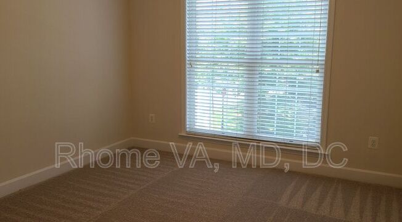
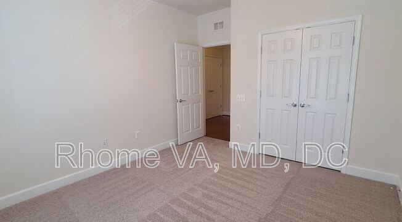
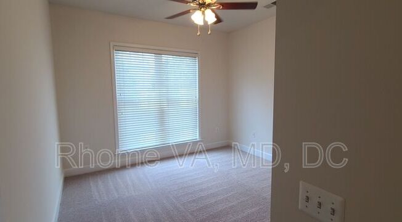
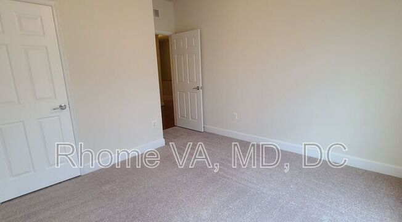
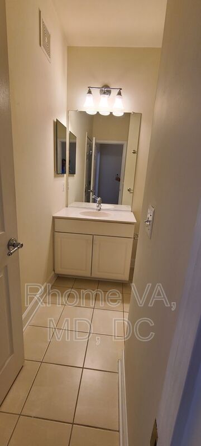
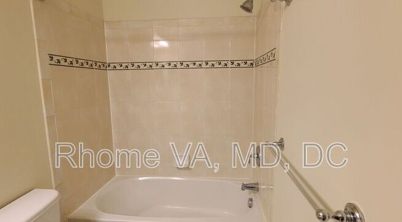
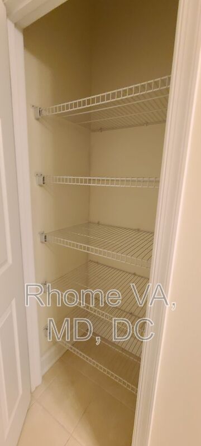
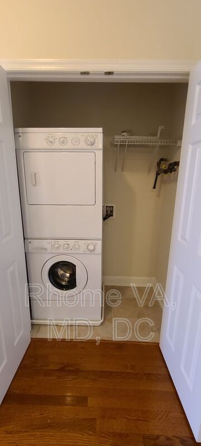
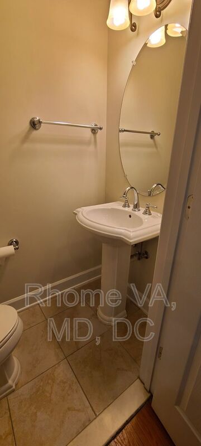
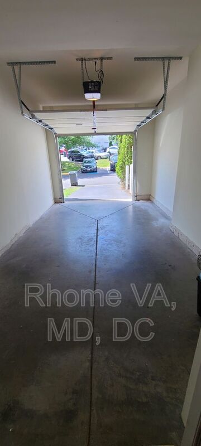
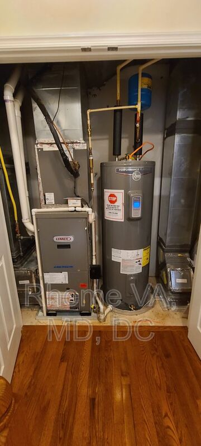
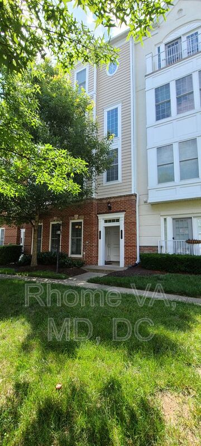
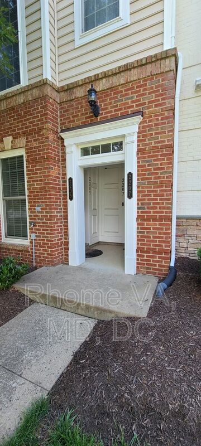
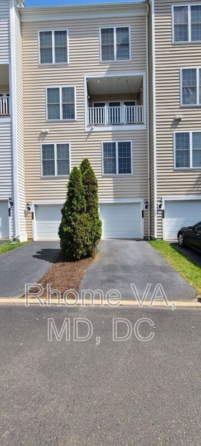
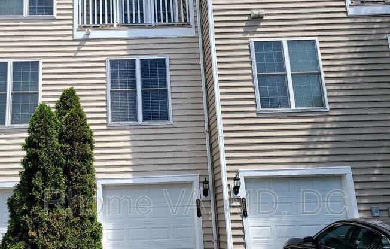
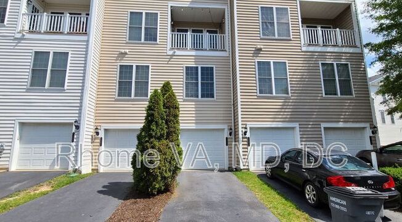
2205 Highbourne Drive
Woodbridge, VA 22191

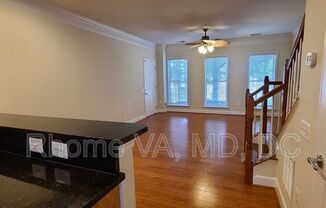
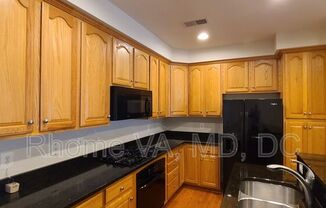
Schedule a tour
Units#
$2,475
3 beds, 2.5 baths, 1,446 sqft
Available January 12
Price History#
Price unchanged
The price hasn't changed since the time of listing
0 days on market
Available as soon as Jan 12
Price history comprises prices posted on ApartmentAdvisor for this unit. It may exclude certain fees and/or charges.
Description#
This is an upscale ground floor townhome with the feel of a single family home. Every room is spacious. The main level offers a garage, open floor plan with a kitchen island, large living area, a half bath and plenty of storage. The upper level is very large with three bedrooms, washer and dryer, 2 bathrooms and plenty of closet space. The master suite is very large and features a walk in closet and a full tub and shower. Garage with a driveway for plenty of parking. Potomac Club is a gated community with wonderful amenities close to all shops and restaurants. Easy access to 95 and other major roadways make it a quick ride to get anywhere. Additional Information: Lease Term: 12 months. 1/12/25 Rent: $2475/month. Security Deposit: Fully refundable $2475 Pets: Yes Smoking: No Utilities Included: Water, Sewer and Trash Application Fee: $55. Appliances: Refrigerator, Stove, DW, Microwave, Washer/Dryer All residents are enrolled in the Resident Benefits Package for $39.95/month, which includes liability insurance, credit building to help boost the residentâs credit score with timely rent payments, up to $1M Identity Theft Protection, HVAC air filter delivery (for applicable properties), move-in concierge service making utility connection and home service setup a breeze during your move-in, our best-in-class resident rewards program, and much more! More details upon application. NOTE: The total monthly cost of the Resident Benefits Package is all-inclusive, and no discounts will be given if any element of the package is unavailable due to a lack of HVAC or another limitation at a specific property. All services are subject to the terms and conditions of the Resident Benefits Package Lease Addendum. This property professionally managed by RHOME. RHOME properties feature online access for: Applications, Leases, Free Online Payments, Online Maintenance Requests, Online Document Management. TO VIEW MORE PROPERTIES, REQUEST SHOWINGS, OR APPLY, PLEASE INQUIRE. Listing subject to change without notice. Some listing pictures may not reflect slight differences in unit. RHOME advises all prospective residents to view property prior to submitting non-refundable application. Sqft estimates provided as courtesy; obtained from county records. Owner is Broker or represented by Broker. Prospective resident screening criteria include: income; credit history; rental history; criminal background checks