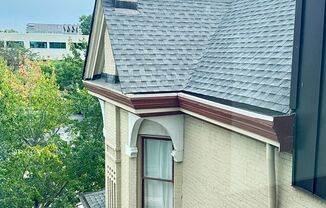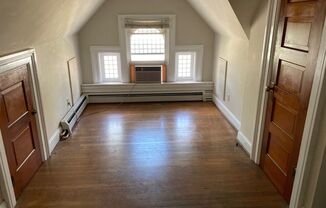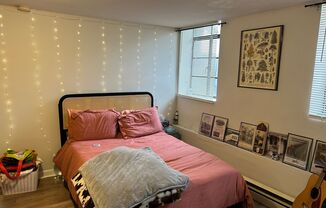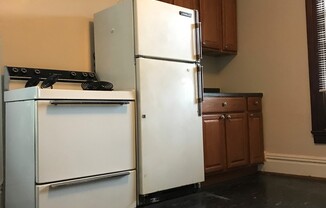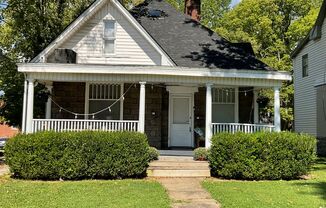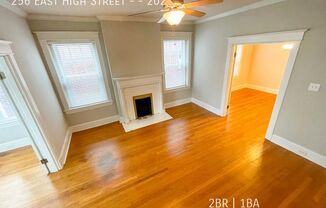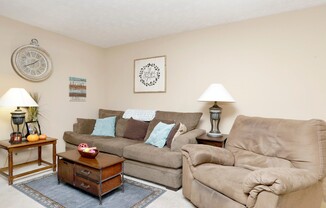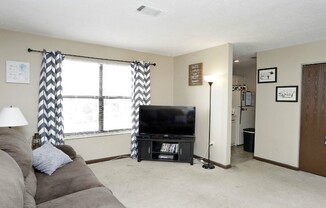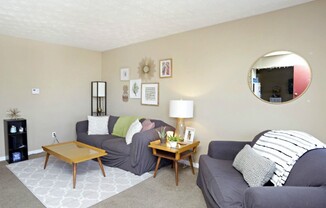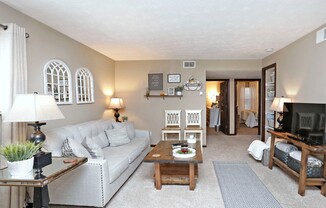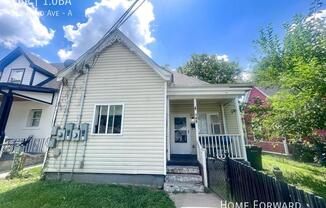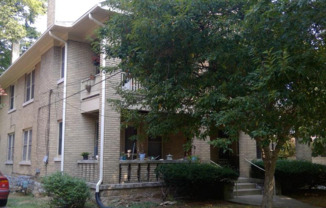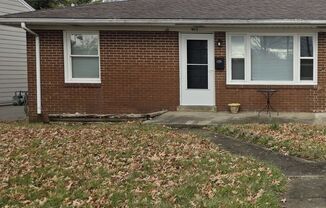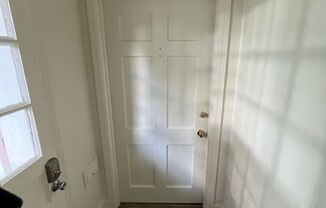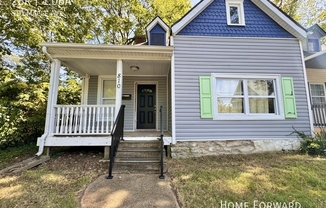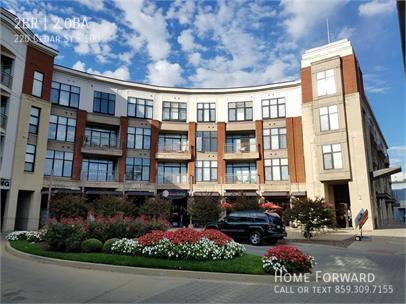
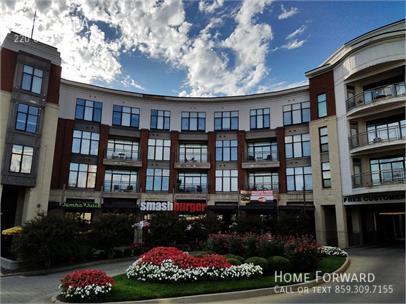
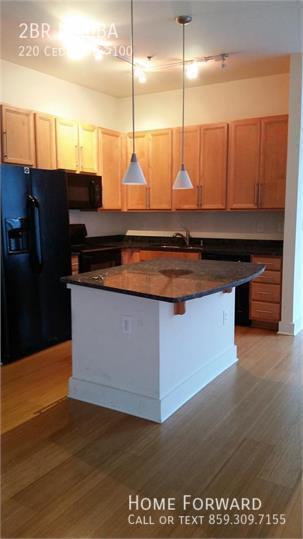
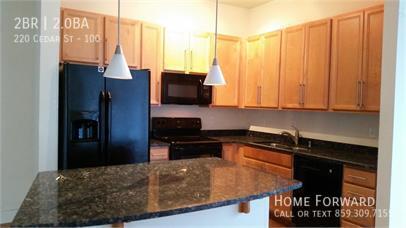
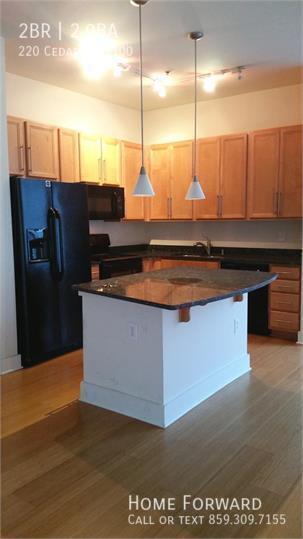
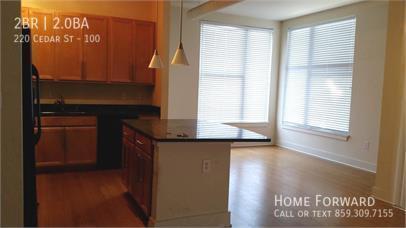
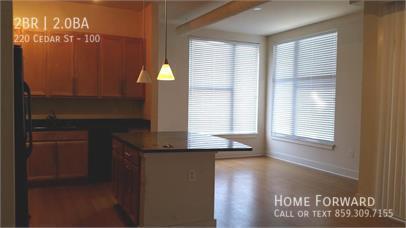
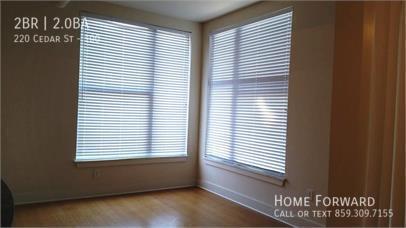
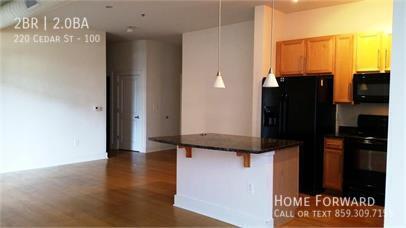
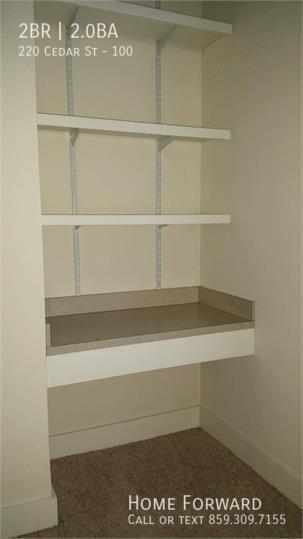
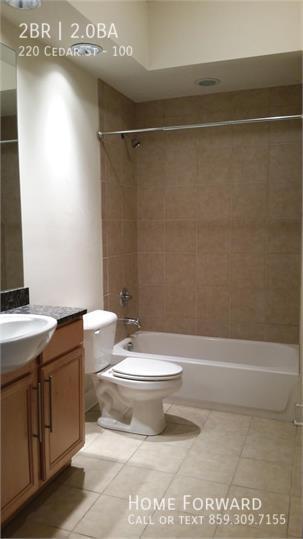
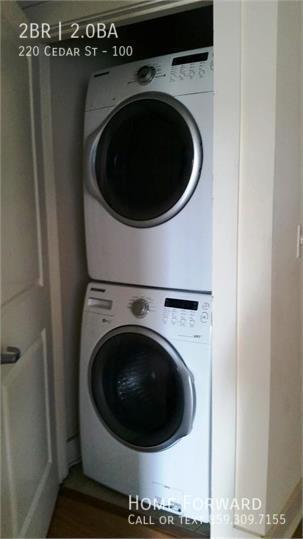
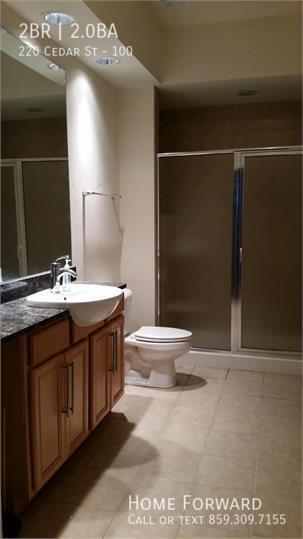
220 Cedar Street
Lexington, KY 40508

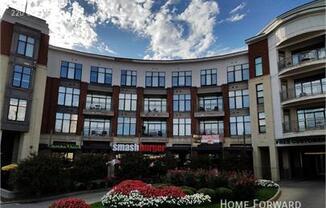
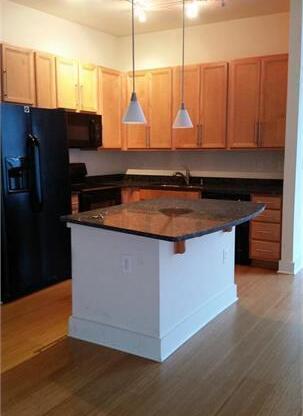
Schedule a tour
Similarly priced listings from nearby neighborhoods#
Units#
$1,875
2 beds, 2 baths, 1,147 sqft
Available August 5
Price History#
Price unchanged
The price hasn't changed since the time of listing
52 days on market
Available as soon as Aug 5
Price history comprises prices posted on ApartmentAdvisor for this unit. It may exclude certain fees and/or charges.
Description#
*Available for the 2025/2026 school season! Beautiful 2 bedroom, 2 bathroom condo available in the heart of UK's campus. Close to restaurants, nightlife, Rupp Arena, etc. Parking spaces in secure parking garage. Beautiful courtyard connected to your patio and secured with a code. When you enter the unit there is a small entry that opens up into a large kitchen and living room- open concept and high ceilings! Modern kitchen outfitted with plenty of cabinet storage and great appliances. Each bedroom has its own spacious bath. Natural light galore. Spacious bedrooms with walk-in closets. This is a NO SMOKING home. Smoking is not permitted inside the house, garage, or any other structure that is considered a part of the property. Type: Condo Security Deposit: One Month's Rent Administrative Fees: A non-refundable application fee is charged per applicant. A $100 Move in Admin Fee is charged with a signed lease. Appliances: Range, Fridge, Dishwasher, Microwave, washer, and Dryer. Laundry: Washer and Dryer are supplied in unit. Heat: Electric Basement: No Utilities: residents are responsible to pay all of the utilities: Resident will only be responsible for getting electric and internet in their name. Pets and policy: Pets will be considered on a case by case basis. Non-refundable pet fee. Any damage caused by pets will be taken out of the residents security deposit. *Additional annual pet fees charged through the COA may apply. Fenced Yard: Yes, fenced in courtyard. Mowing: residents are not responsible for all yard maintenance, including mowing. Schools: Please confirm all school districts with your local school board. Parking: Two spaces in the parking garage will be available via EPermit. *Additional fees may be required through the COA
