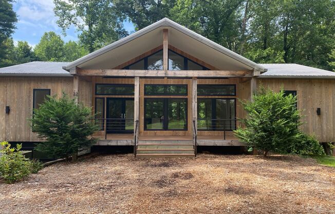
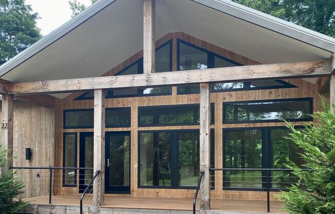
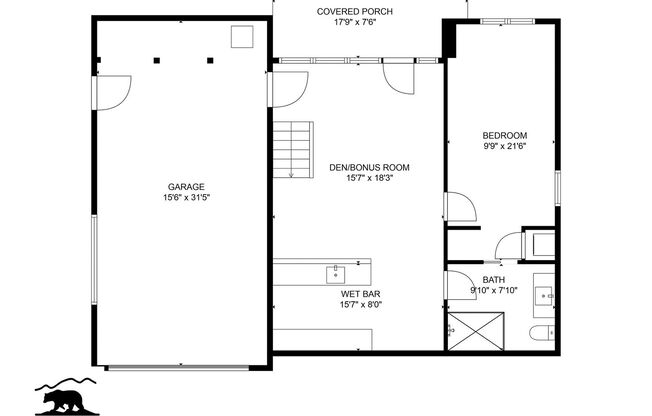
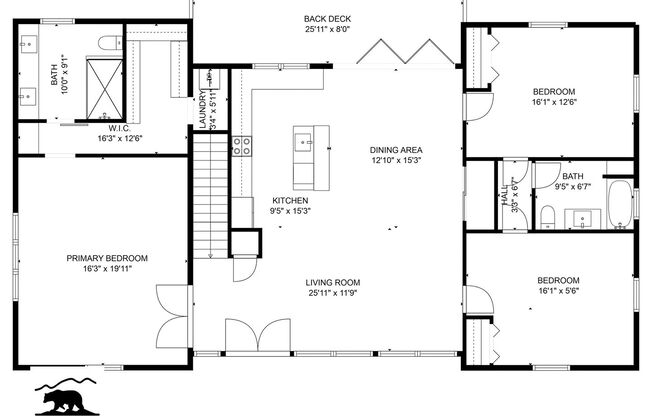
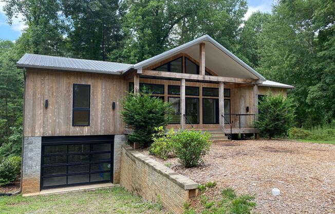
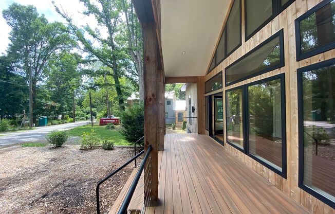
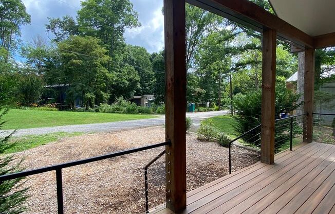
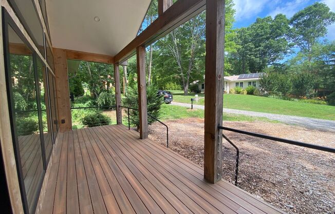
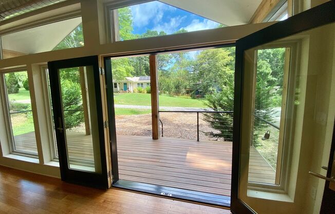
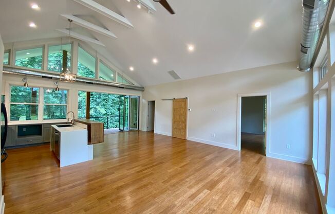
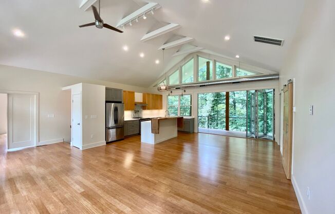
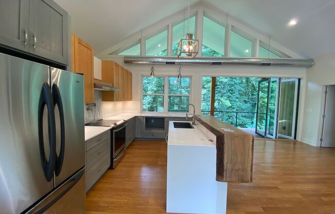
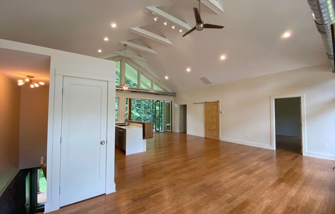
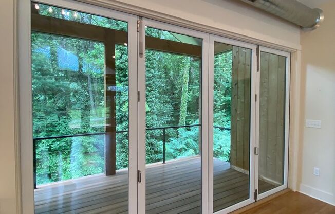
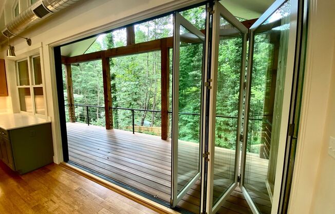
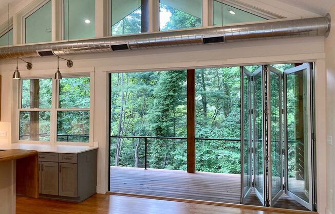
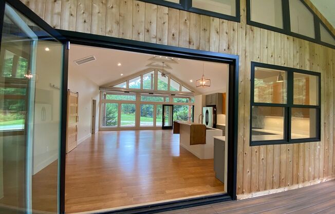
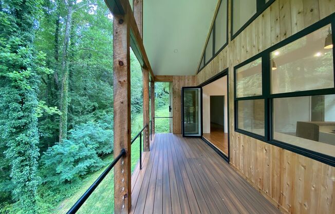
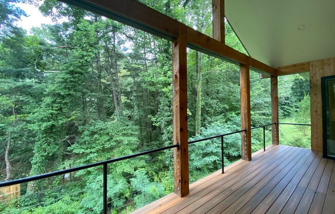
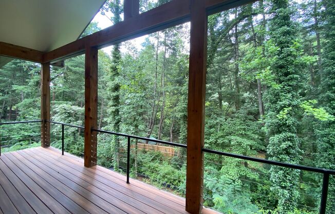
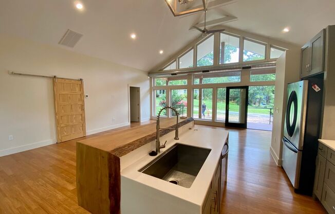
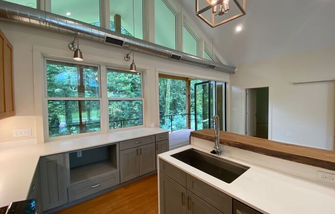
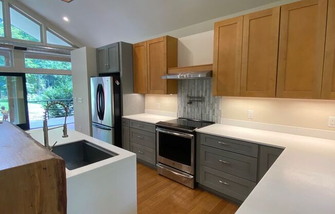
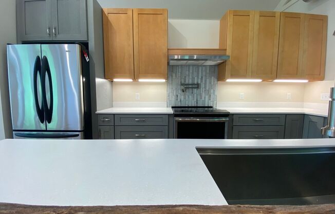
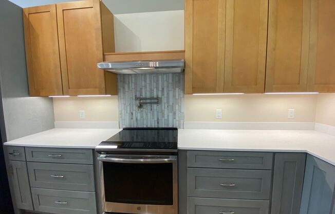
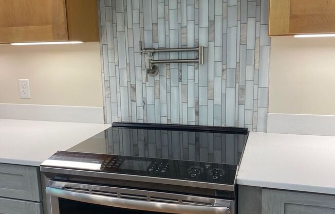
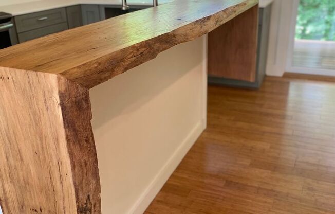
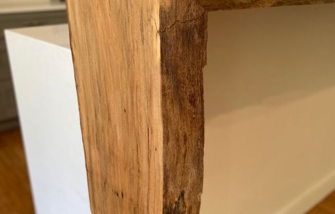
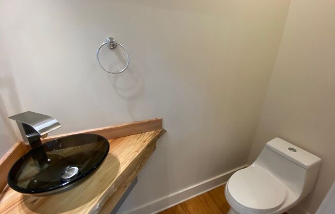
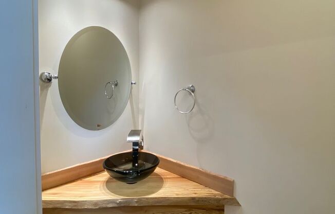
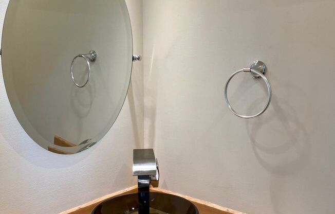
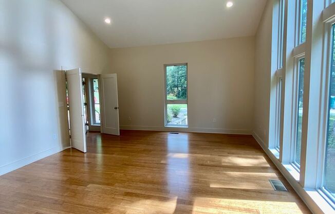
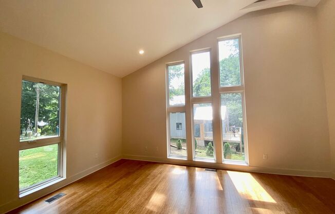
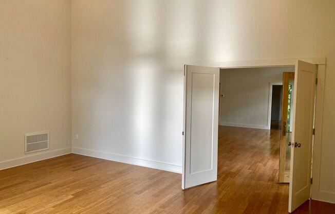
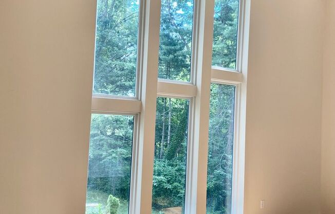
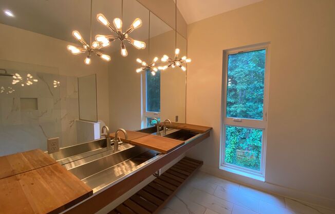
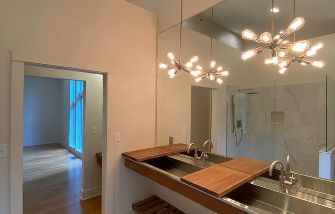
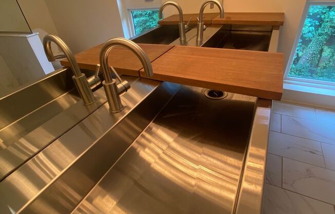
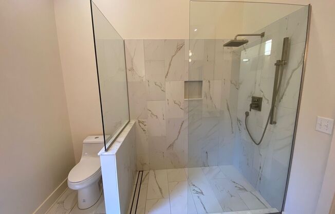
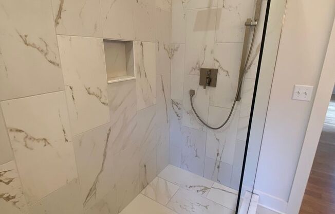
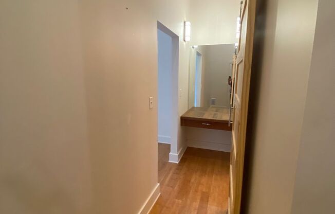
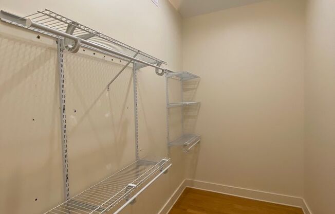
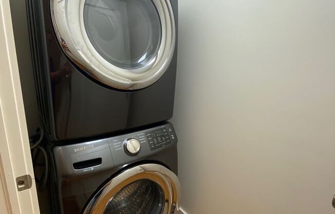
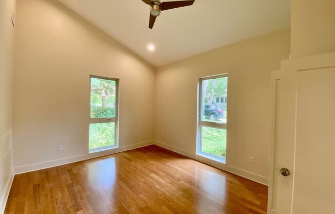
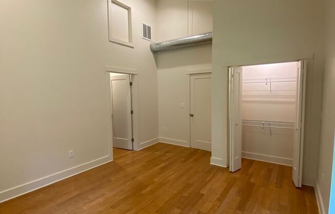
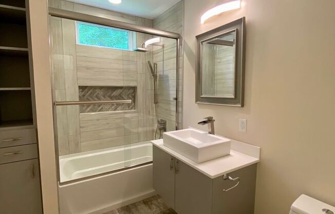
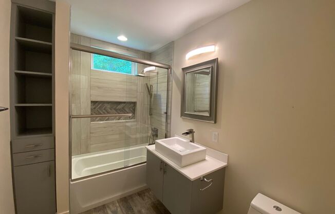
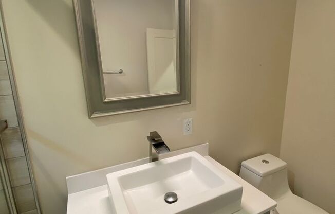
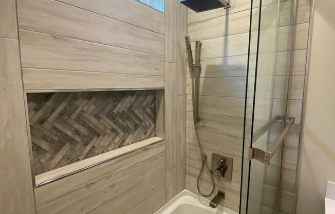
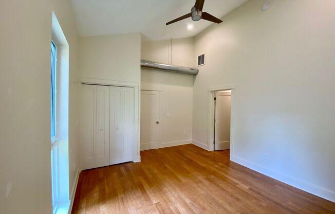
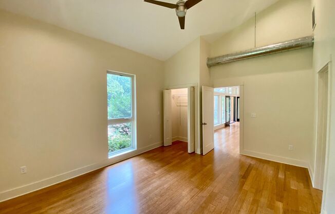
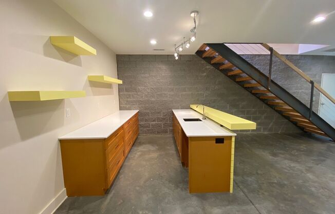
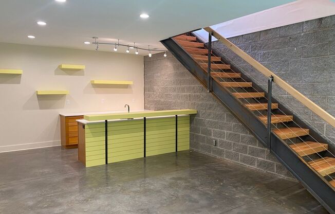
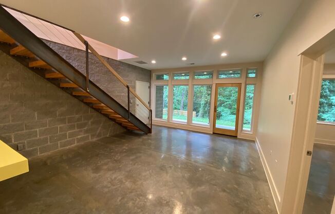
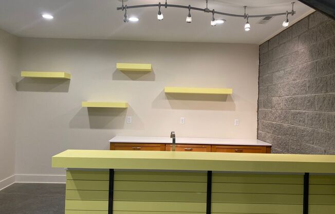
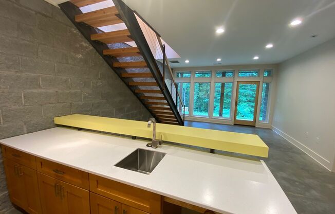
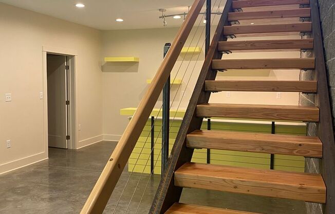
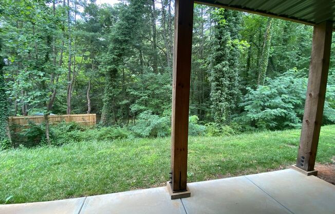
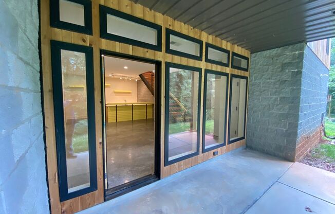
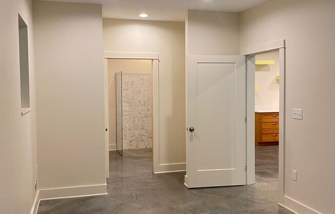
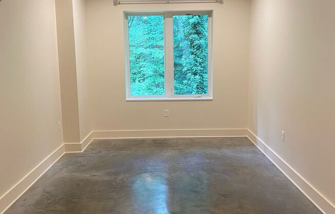
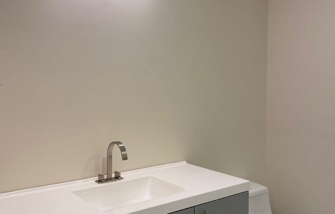
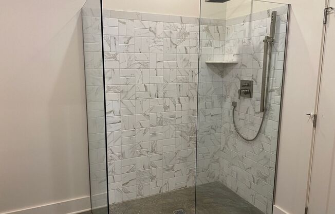
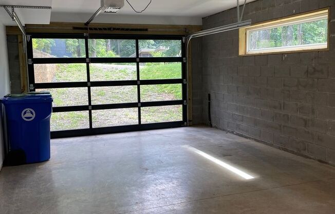
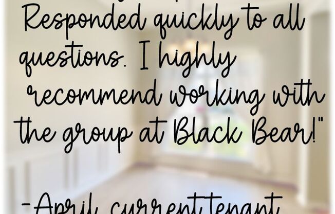
22 Digges Rd.
Asheville, NC 28805

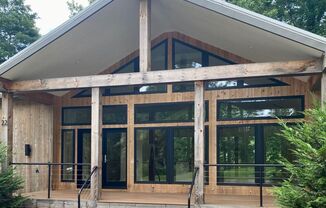
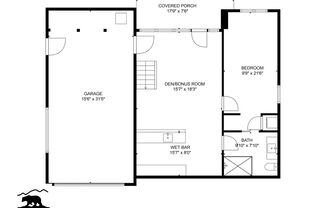
Schedule a tour
Units#
$5,500
4 beds, 3.5 baths,
Available now
Price History#
Price raised by $500
An increase of +10% since listing
25 days on market
Available now
Current
$5,500
Low Since Listing
$5,000
High Since Listing
$5,500
Price history comprises prices posted on ApartmentAdvisor for this unit. It may exclude certain fees and/or charges.
Description#
This custom-built, contemporary home features indoor/outdoor living with bi-fold doors off the great room opening to a private, covered porch with views of a pond and the woods. This gem is tucked away on a quiet street in one of Asheville's most prestigious neighborhoods yet is minutes from anywhere in town! Only Black Bear Rentals, Inc. has the authority to rent this property. To View: Please respond to this ad with your contact details and we will send you a video tour and more details. In-person viewing of this property is recommended but not required before signing a lease. To Apply: *Please do not apply without speaking to a member of staff first to check the status of this rental and to be sure you qualify and understand the terms of the lease. *Our application is online. *We only accept applications from our website. *Application Fees are NON-REFUNDABLE *Everyone 18 and over residing at the property must submit a separate application and pay the $40 fee. Fees: $5500 Per Month / $5500 Security Deposit / $40.00 Application fee (includes background and credit check) Description: Unfurnished 6 Month to one year lease Main Level: Open plan, modern LR/DR/Kitchen with cathedral ceilings, Half Bathroom, Bi-fold doors leading to a large covered back Porch Kitchen - stainless steel appliances, gas stove with instant hot water tap, custom-made wood breakfast bar, granite countertops, under-counter lighting Primary Bedroom with private En-suite Bathroom, large open Closet (currently being updated with custom closet design), Laundry area with stacking W/D, floor to ceiling windows, cathedral ceiling Bedrooms two and three Shared Full bathroom with tile Shower/Tub Lower Level: Flex space with Wet Bar and access to the Patio and Garage Bedroom Four Full Bathroom with tile shower Second laundry closet Misc/Other: Custom Blinds to be installed prior to move in Central Heat/Air Attached Garage Off-Street Parking for additional cars Yard Care Included in Rent Flooring: Hardwood, Polished Concrete and Tile Dogs (2 max) considered, service animals welcome No Smoking Allowed
Listing provided by AppFolio