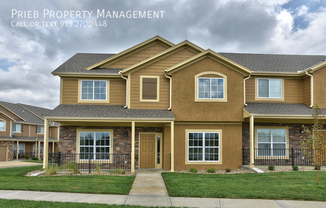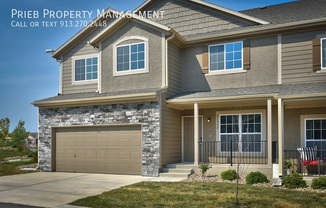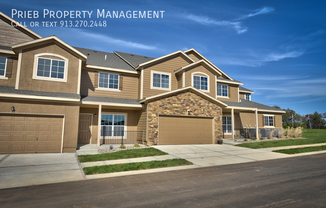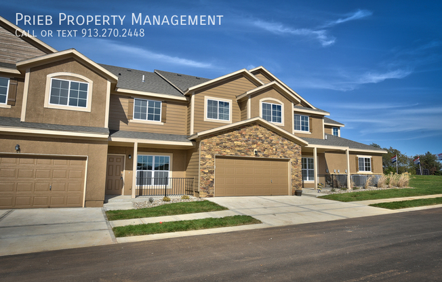
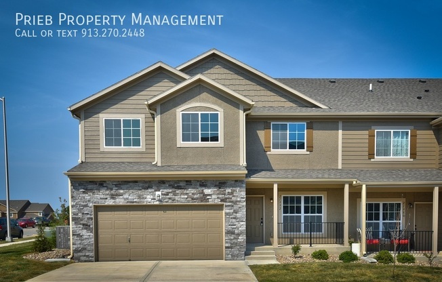
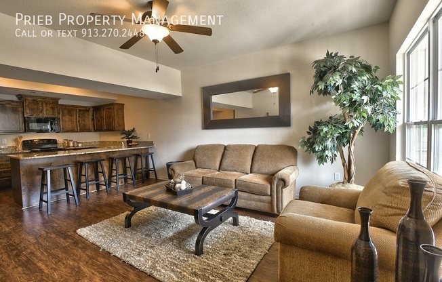
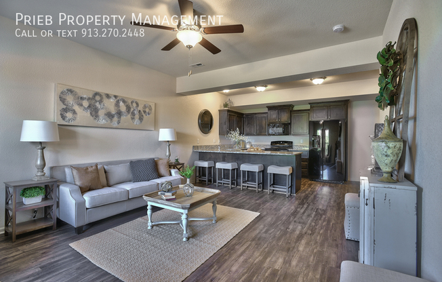
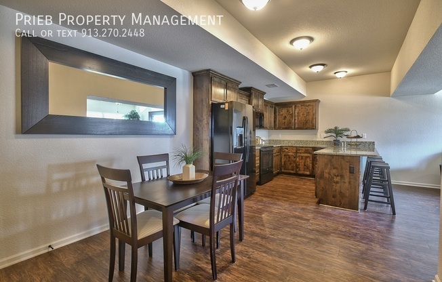
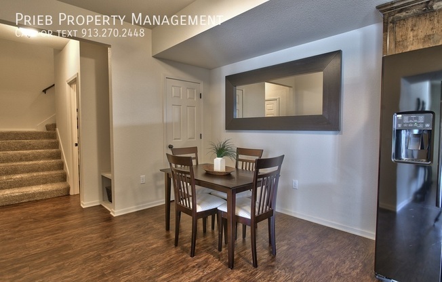
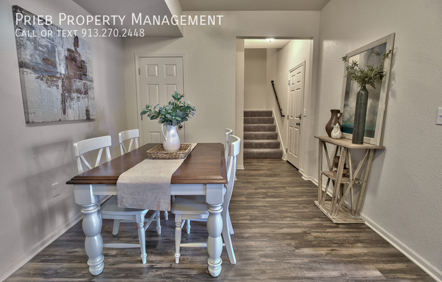
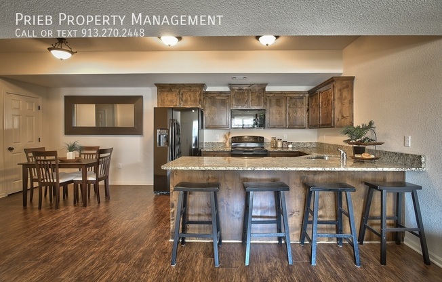
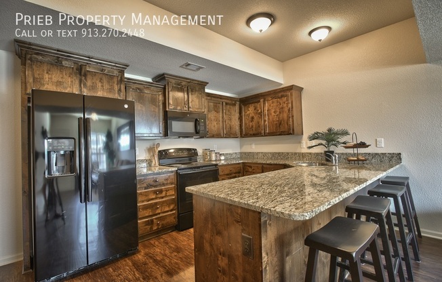
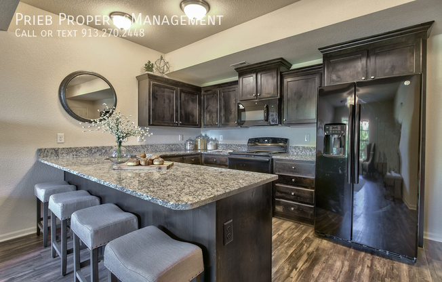
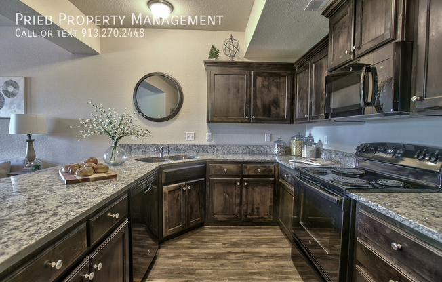
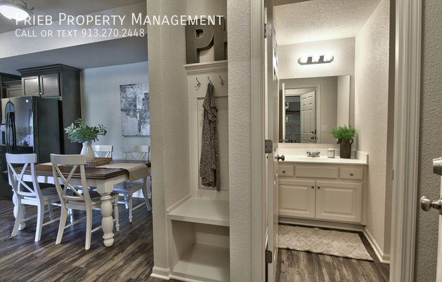
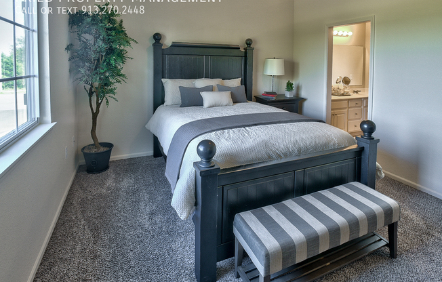
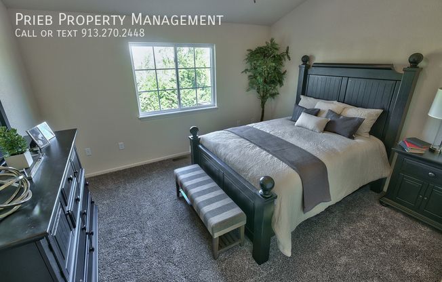
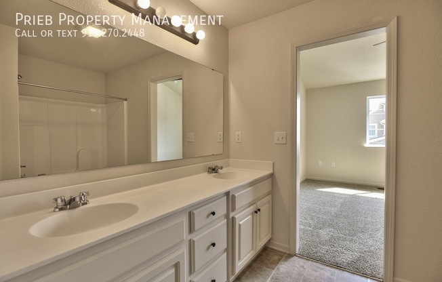
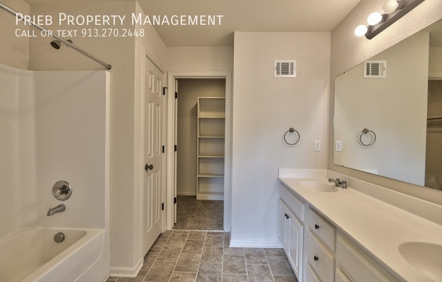
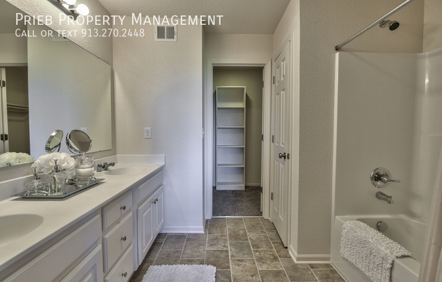
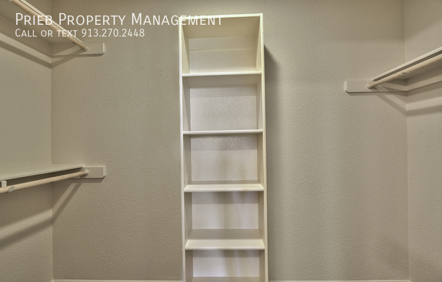
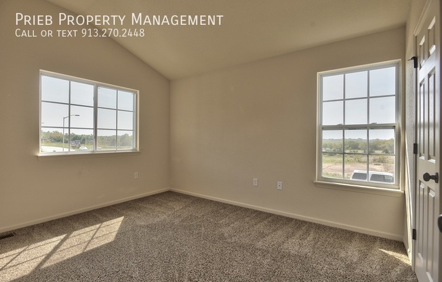
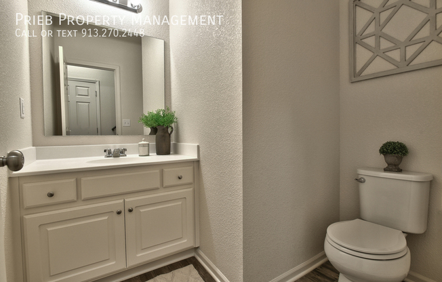
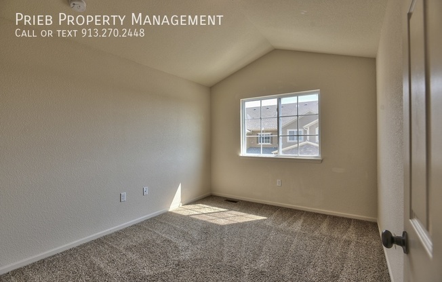
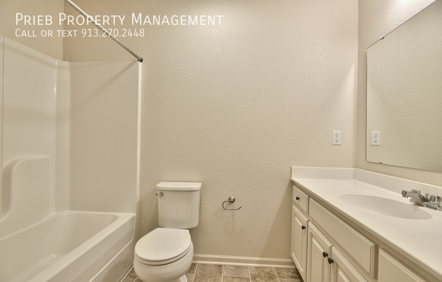
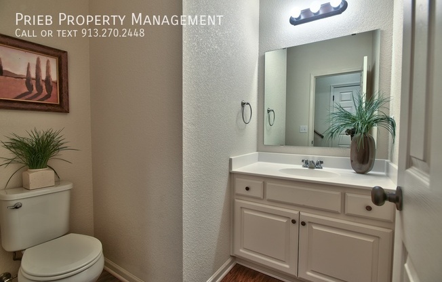
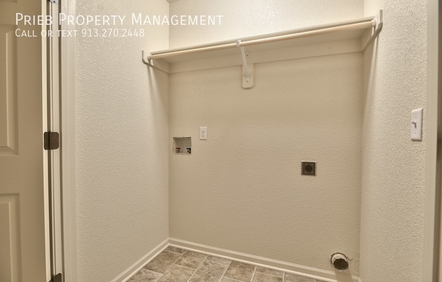
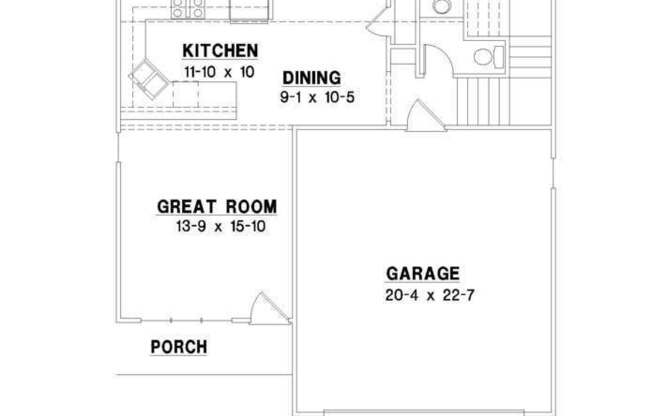
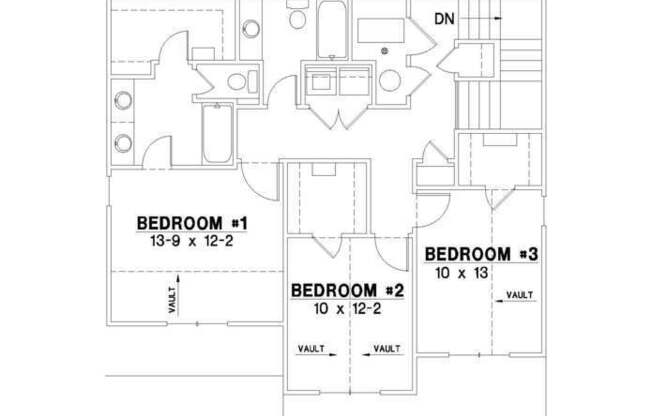
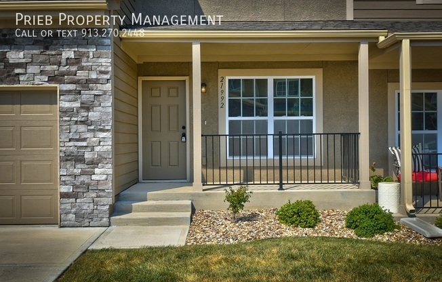
21992 W 125th Pl
Olathe, KS 66061

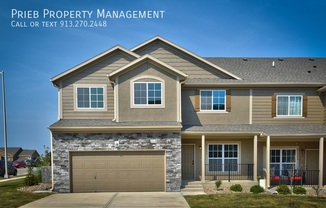
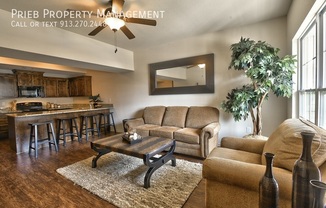
Schedule a tour
Similar listings you might like#
Units#
$1,995
3 beds, 2.5 baths, 1,564 sqft
Available now
Price History#
Price dropped by $50
A decrease of -2.44% since listing
87 days on market
Available now
Current
$1,995
Low Since Listing
$1,995
High Since Listing
$2,045
Price history comprises prices posted on ApartmentAdvisor for this unit. It may exclude certain fees and/or charges.
Description#
*CURRENTLY OCCUPIED. CANNOT BE VIEWED AT THIS TIME. *PARKVIEW A FLOOR PLAN. *SOUTH FACING GARAGE. Our Parkview community is located off K-7 & Harold St in Olathe. Private drive with easy highway access in all directions. These spacious town homes offer beautiful wood composite flooring on the main level. Enjoy the open concept kitchen and granite counter tops. Large windows bring in plentiful natural light. Please visit our marketing website Floor Plan Page here: Copy & Paste 3 Bedroom 2-Story Units: Lower Level: Two car garage, boot bench off garage, Dining Room, Kitchen with pantry and Granite counter tops, dishwasher, range, refrigerator and garbage disposal, Large Great room with coat closet and half bath. Composite wood plank flooring throughout lower level. Upper Level: Vaulted Master Bedroom with private master bath and walk-in closet, 2 secondary vaulted bedrooms with walk-in closets, full hall bath, walk-in laundry room with washer/dryer hook-ups and linen closet. Please note that exterior/interior colors and floor plans will vary by address. This Brand New community offers many amenities including a large swimming pool, playground, volleyball court, 3+ miles of walking trails, dog parks and BBQ stations. See our website for more information on amenities. Pet Friendly - No Weight Limit. $400.00 Pet Fee (Non-Refundable) for the first pet and a $250.00 Pet Fee (Non-Refundable) for the second pet, plus a monthly pet rent of $60 per month for the first pet and $50 per month for the second pet. Two pet limit per unit. Pet Rent, Pet Fees are Non-Refundable and Non-Negotiable. For more information please call us or visit our website:
