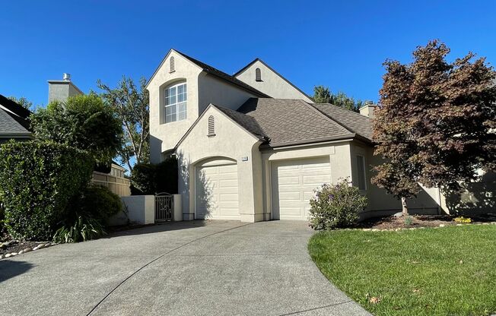
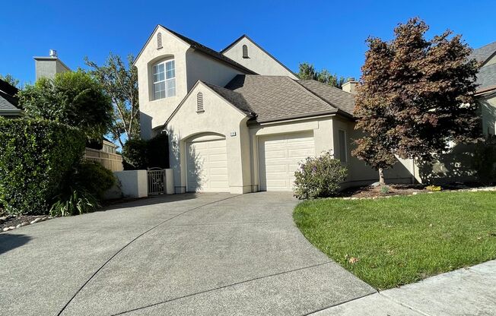
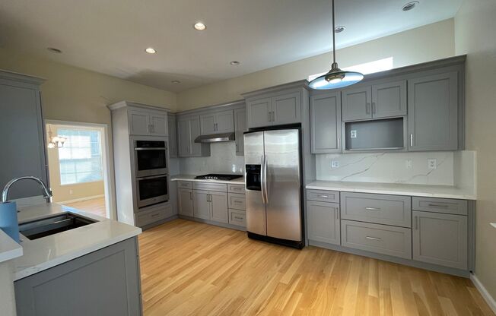
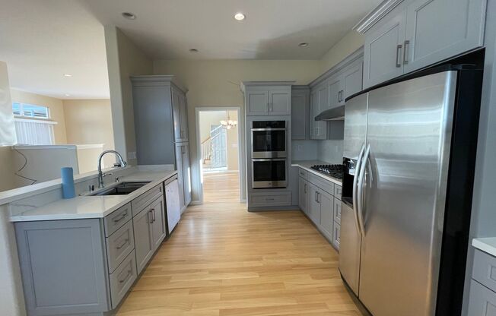
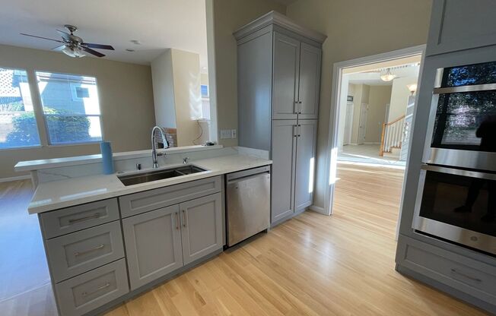
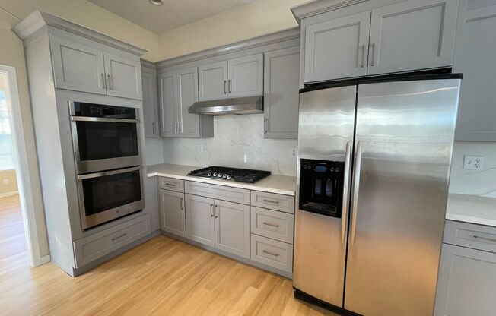
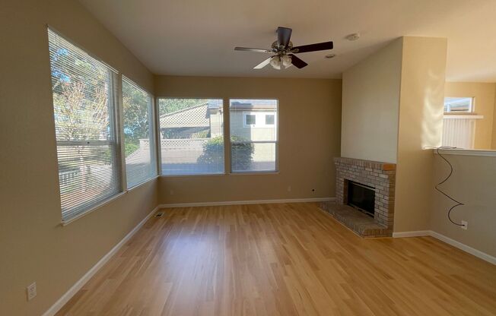
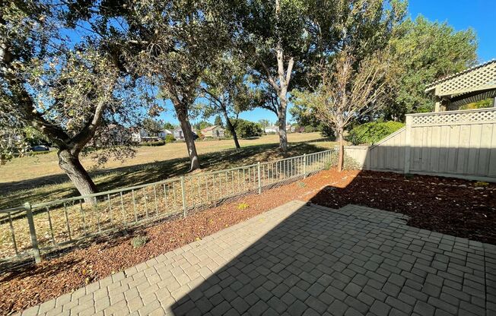
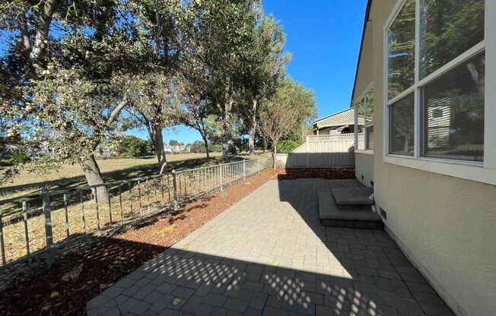
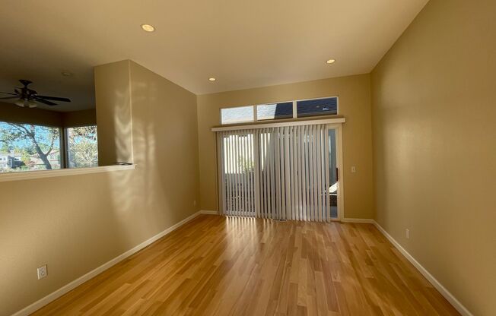
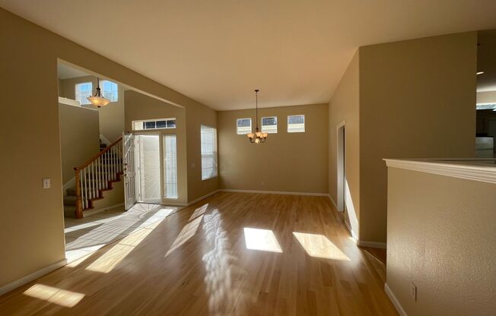
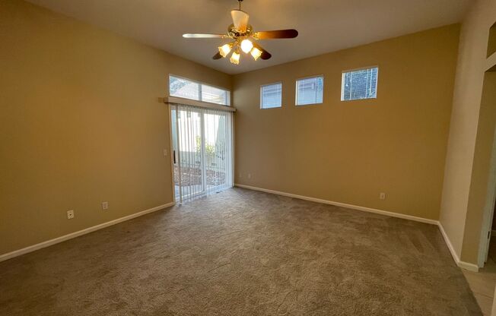
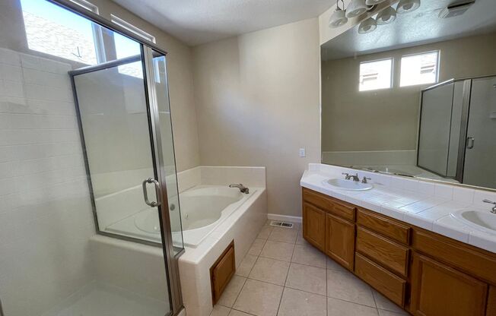
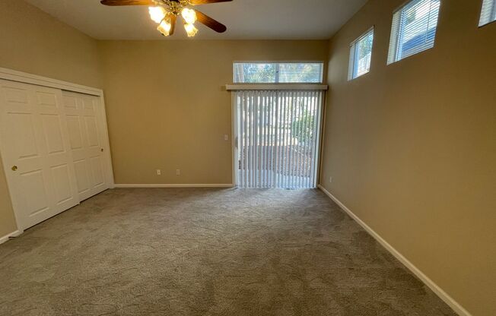
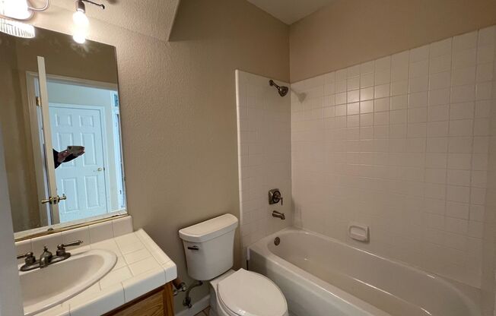
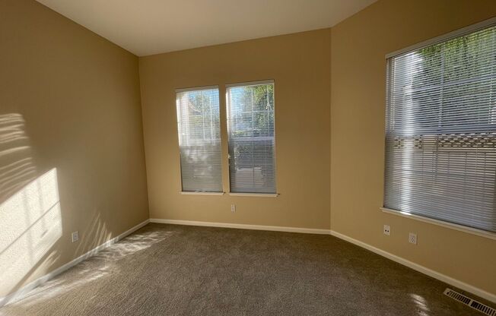
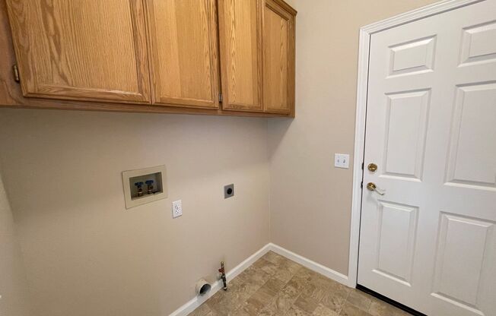
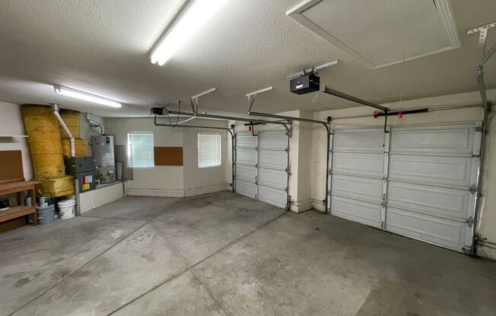
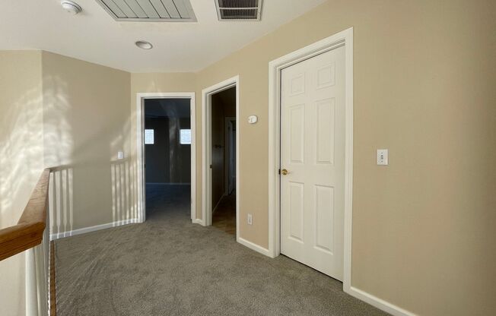
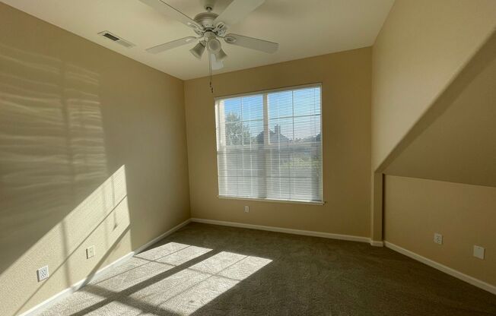
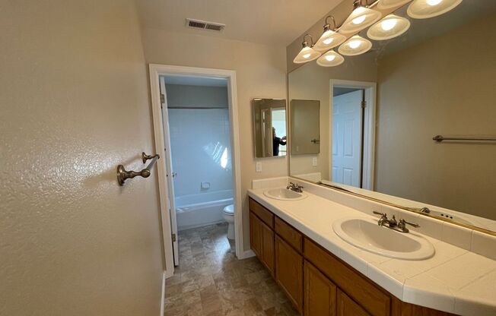
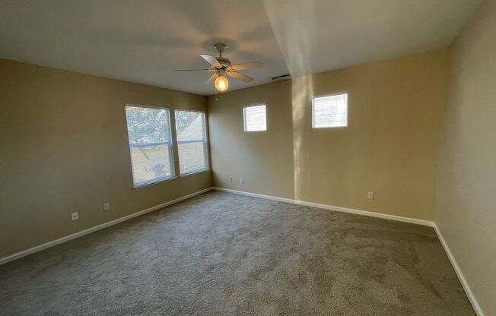
2176 Falcon Ridge Drive
Petaluma, CA 94954

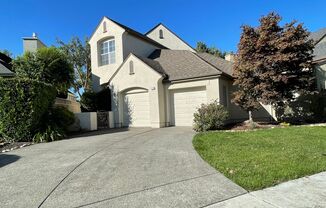
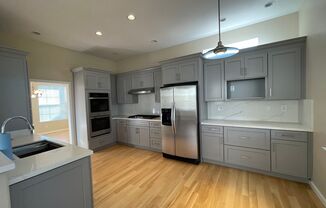
Schedule a tour
Units#
$4,200
4 beds, 3 baths,
Available now
Price History#
Price unchanged
The price hasn't changed since the time of listing
8 days on market
Available now
Price history comprises prices posted on ApartmentAdvisor for this unit. It may exclude certain fees and/or charges.
Description#
******NEW SHOWING TIME - TUESDAY NOVEMBER 26TH FROM 4-4:30PM*** NO APPOINTMENT IS NECESSARY. PLEASE CHECK OUR WEBSITE ON THE DAY OF THE OPEN HOUSE TO VERIFY ANY UPDATES OR CANCELLATIONS. THANK YOU! ***For the latest information, updates, and applications, please check the Westgate Real Estate and Westgate Property Management website: *** Beautiful 4bd/3ba 2,330 sq ft home built in 1995 located on a 5,079 sq ft lot in Adobe Creek (Dickson floor plan). Master Suite/bath and 2nd bedroom and full bath downstairs, 2 bedrooms w/ full bathroom upstairs. Living room, dining room, family room w/fireplace. Completely remodeled kitchen with new stainless steel appliances (double oven), hardwood floors, interior laundry room, recessed lighting, ceiling fans, and whole house fan. Paver patio. Home backs to 6th fairway. Sorry, no pets or co-signers. PLEASE READ - General Showings and Application Process of Westgate Property Management: Due to market conditions and security purposes, properties are shown by Open House or group showings. Please drive by the property to view the exterior. You may check our website at for the date and time of the next Open House and to view a walk-through video. If no Open House is listed on the webpage, there could be applications pending, or the home is tenant occupied. To be emailed about showings, you may submit your contact information by clicking the “contact us” button on each property. Please do not disturb any current tenants or neighbors. We require good credit (670), excellent rental references, and income verification. For a complete list of application requirements, instructions, fees, and to access a rental application, please visit our website at under Rentals. Please note; that all units rented and managed by Westgate Property Management are smoke and drug-free. Utilities and yard maintenance are not included in the rent unless outlined in the property description. Pet policies listed in the individual property description above are at the sole discretion of the property owner and, if considered, will require an additional deposit. Westgate Property Management DRE #01073772
Listing provided by AppFolio