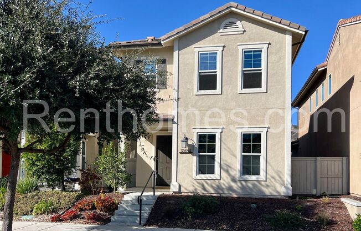
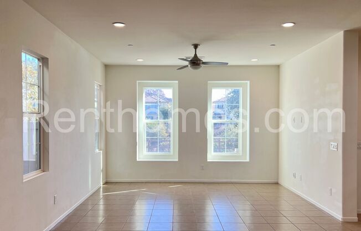
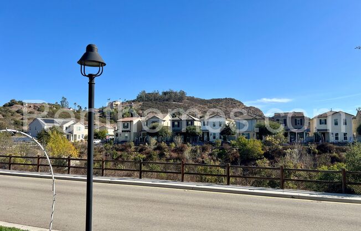
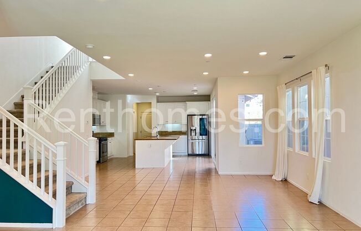
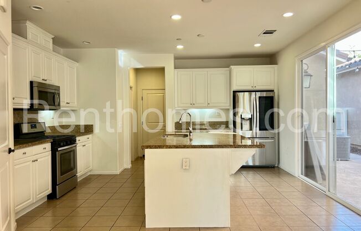
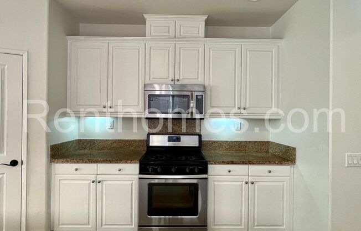
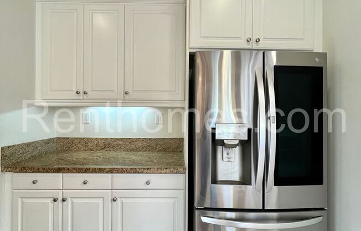
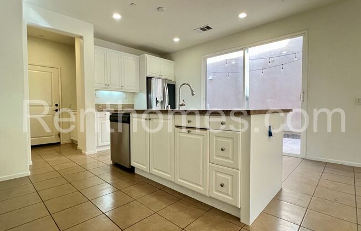
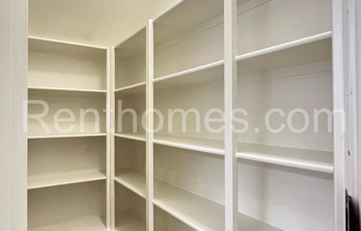
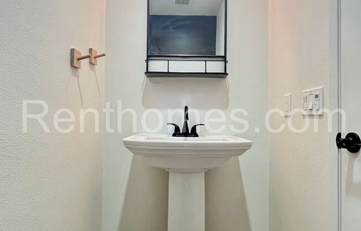
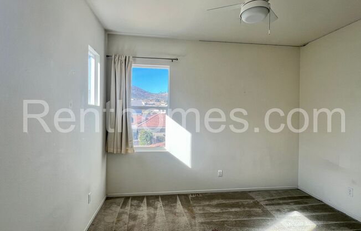
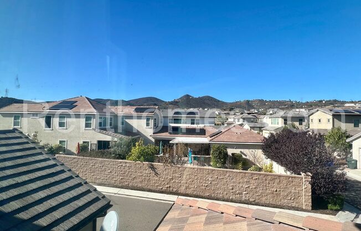
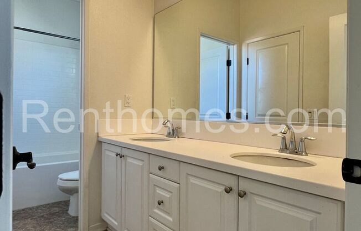
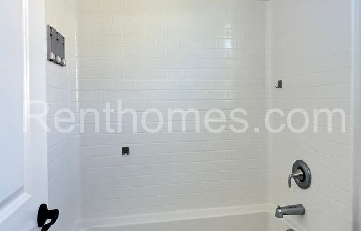
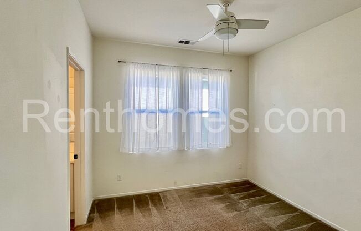
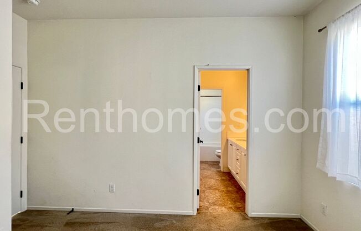
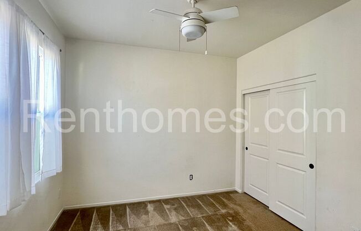
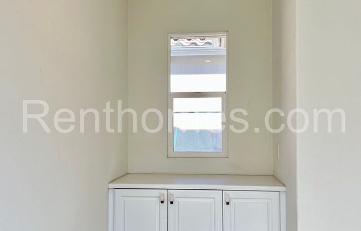
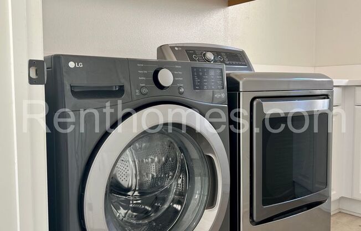
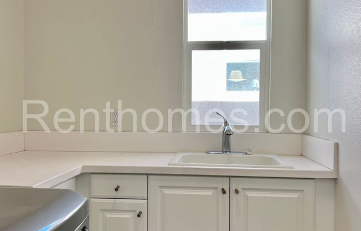
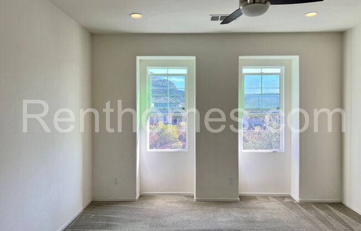
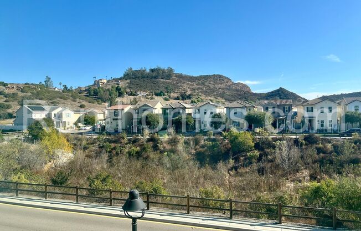
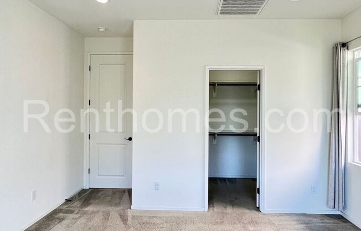
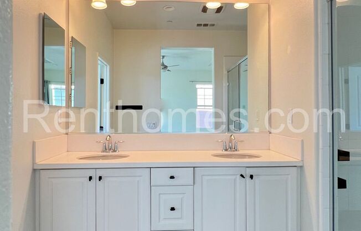
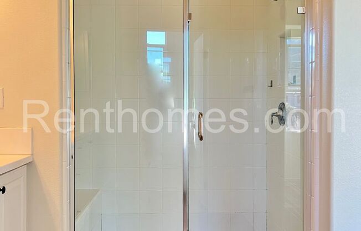
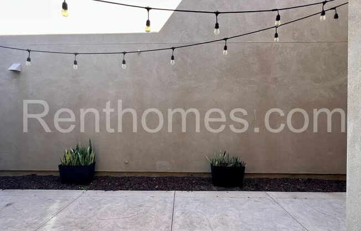
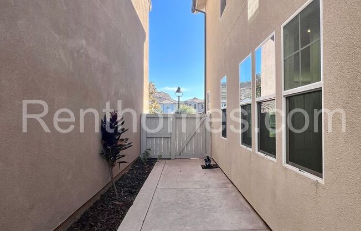
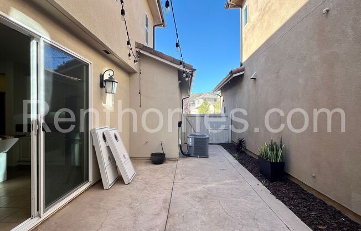
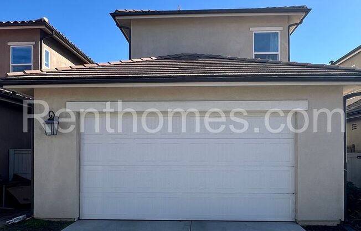
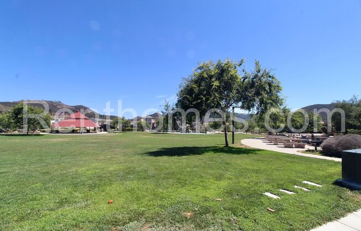
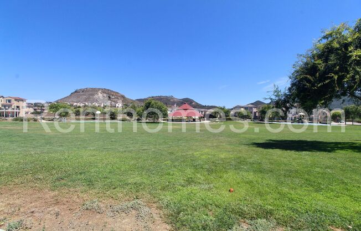
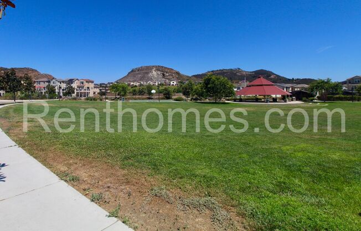
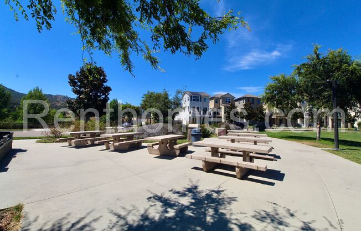
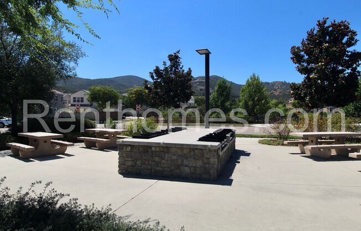
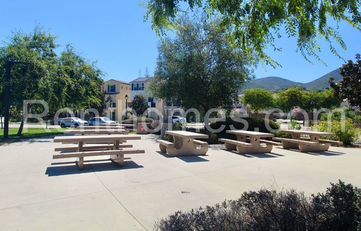
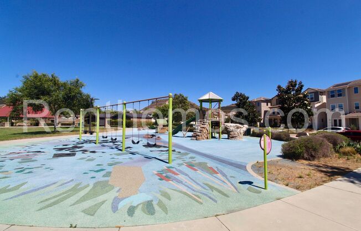
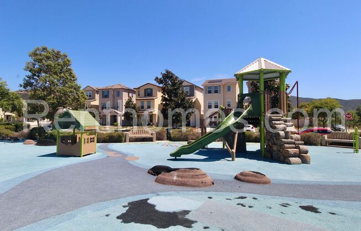
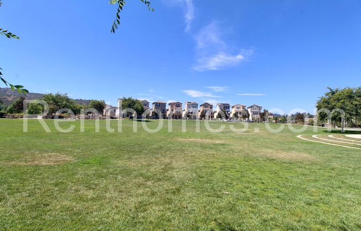
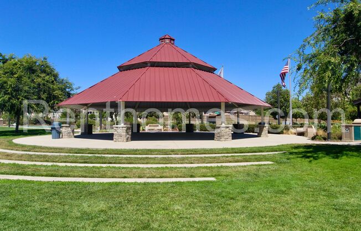
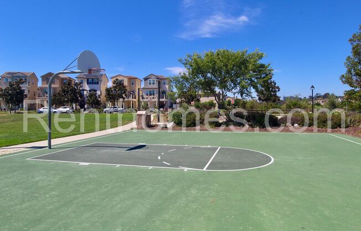
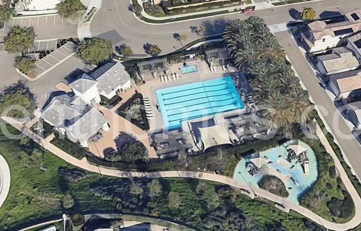
21654 SADDLE BRED LN
Escondido, CA 92029

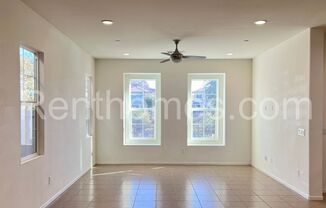
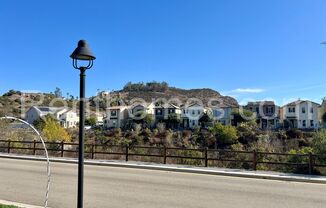
Schedule a tour
Units#
$4,300
3 beds, 2.5 baths,
Available December 27
Price History#
Price unchanged
The price hasn't changed since the time of listing
3 days on market
Available as soon as Dec 27
Price history comprises prices posted on ApartmentAdvisor for this unit. It may exclude certain fees and/or charges.
Description#
Welcome to SW Escondido, where luxury meets convenience at 21654 Saddle Bred Ln. This stunning two-story house, built in 2016, offers nice views of the surrounding hills and is located in the Harmony Grove Village Development. The house features 3 bedrooms, 2.5 bathrooms, and an attached 2 car garage with opener. Enjoy the benefits of 6 solar panels, granite counters, AC, and a tankless gas water heater. The spacious living room boasts high ceilings, recessed lighting, and a ceiling fan with a light fixture, providing a comfortable and inviting space to relax. The eat-in kitchen is a chef's dream, with stainless steel appliances, a large center island, and sparkling granite counters. Outside, you'll find a fenced yard, patio, and automatic sprinklers for easy maintenance. Take advantage of the community amenities, including a large park, tot lot, half basketball court, BBQ/picnic area, clubhouse, and pool/spa. With its prime location just 2.5 miles from the Elfin Forest Recreational Reserve, this house offers the perfect blend of luxury and convenience for your lifestyle. If you are interested, please drive by the home to see if the location and neighborhood meet your needs, then call American Heritage Properties at and we will be happy to set an appointment to show you the home. To see our complete listings or to apply now visit our website at
Listing provided by AppFolio