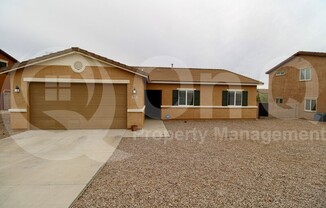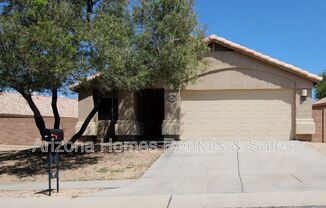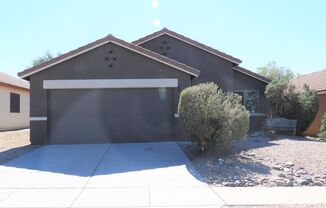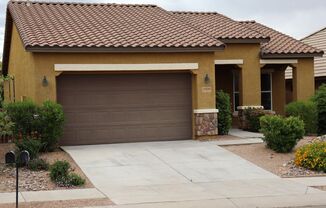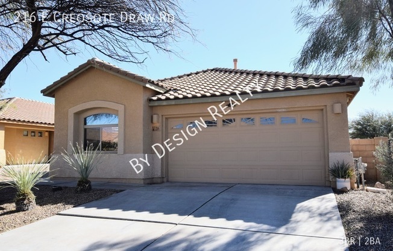
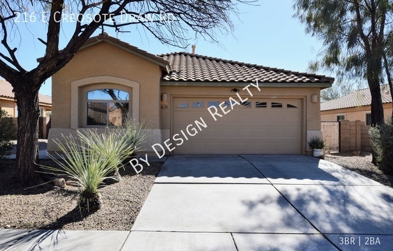
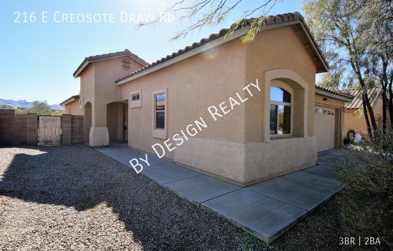
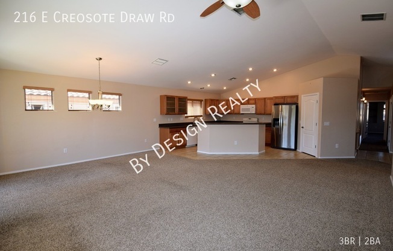
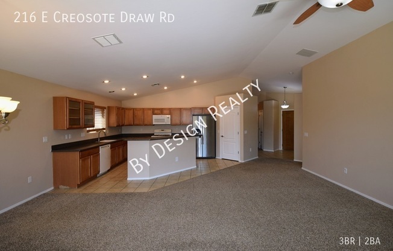
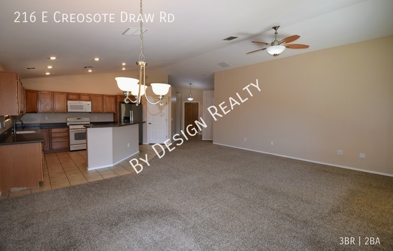
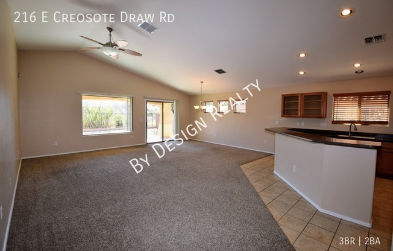
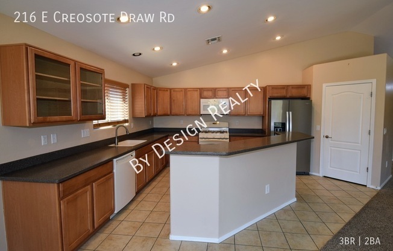
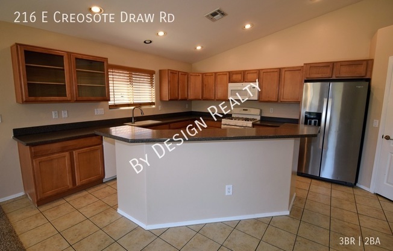
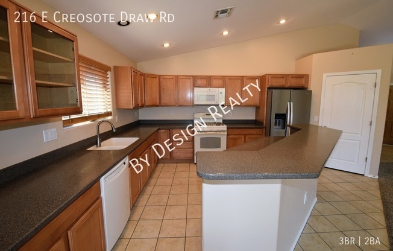
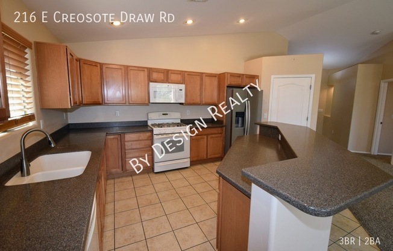
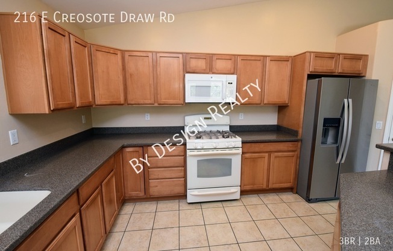
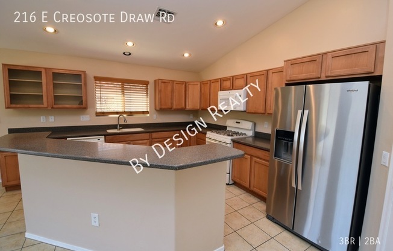
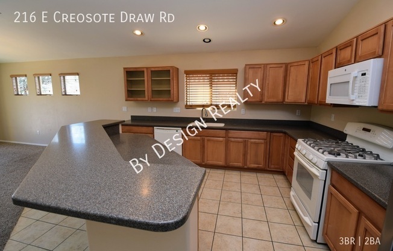
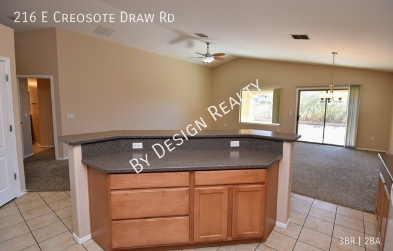
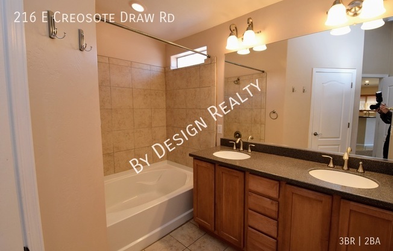
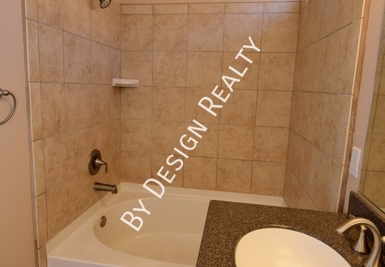
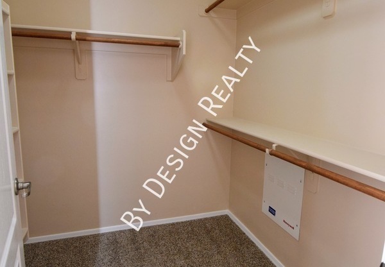
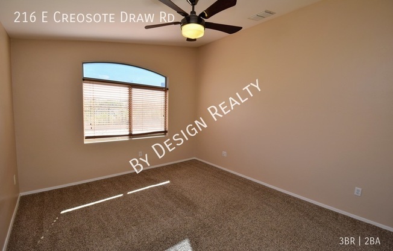
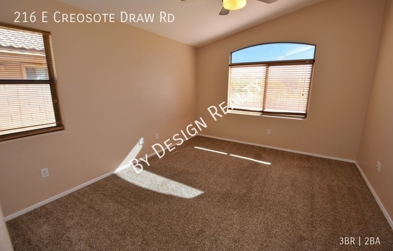
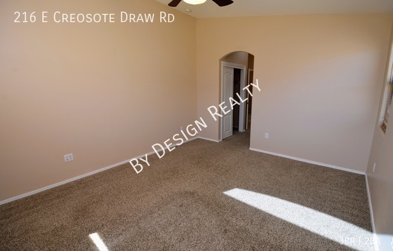
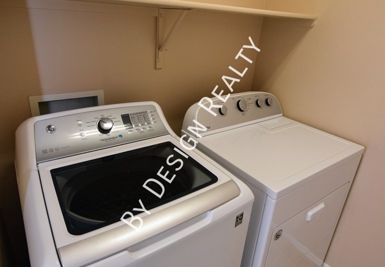
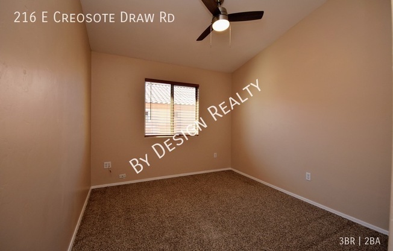
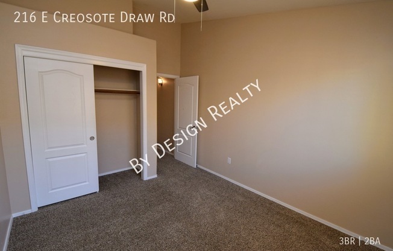
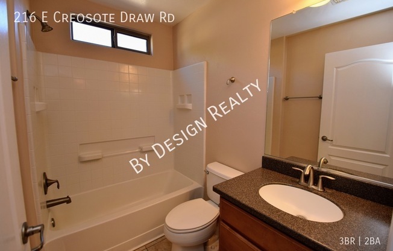
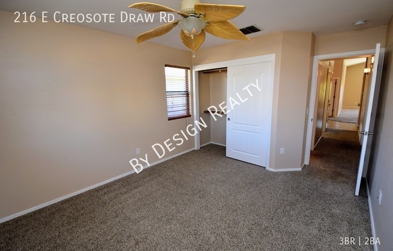
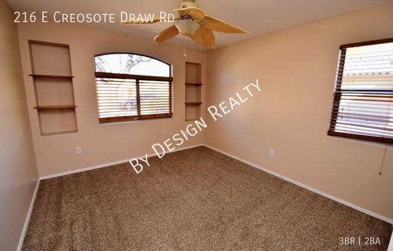
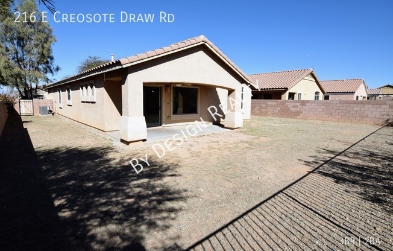
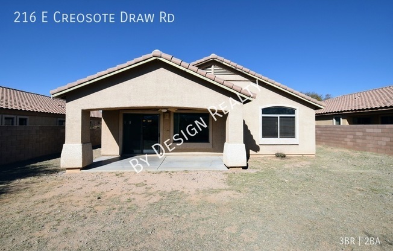
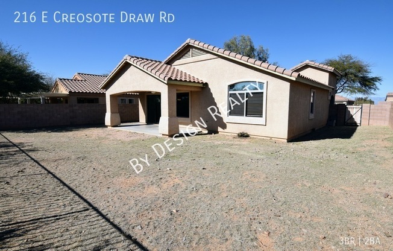
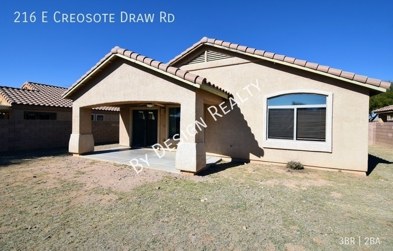
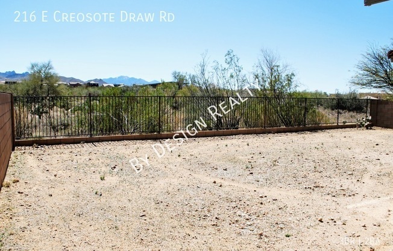
216 E CREOSOTE DRAW RD
Vail, AZ 85641

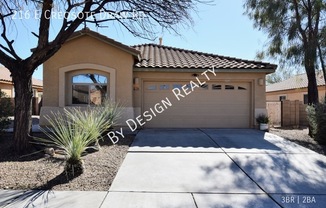
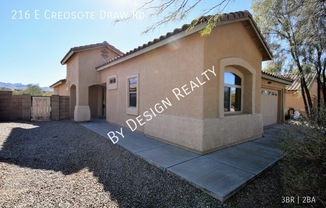
Schedule a tour
Units#
$1,900
3 beds, 2 baths, 1,601 sqft
Available now
Price History#
Price unchanged
The price hasn't changed since the time of listing
3 days on market
Available now
Price history comprises prices posted on ApartmentAdvisor for this unit. It may exclude certain fees and/or charges.
Description#
Pre-Leasing for February 2025. Please DO NOT DISTURB TENANTS. Showings can be arranged with a 48 Hour Notice to the current tenants along with the leasing agent at this link 3 Bedroom 2 Bath home in the Corona De Tucson Community of Oasis Santa Rita. Walk to Sycamore Elementary School. 1601 square foot great room floor plan. The kitchen is spacious and opens to a living area with a large breakfast bar/island, gas stove, lots of maple cabinets, and Corian counters. The great room, kitchen, dining area, and primary suite all have vaulted ceilings. The primary suite has dual closets, one of which is a walk-in, and mountain views from the main south-facing window. The primary bath has dual sink vanity and garden tub. Every room has a ceiling fan. Outdoor patio with fan and yard with expansive views of the Rincons. The home comes with a full-size washer/dryer. Pets are subject to owner approval. This home is offered ONLY to NON-SMOKING TENANTS
