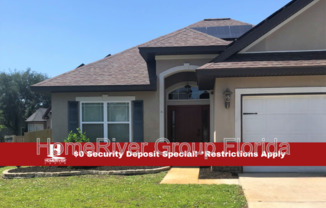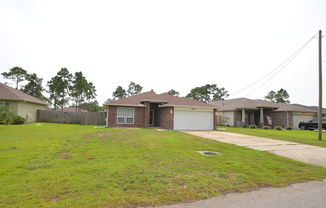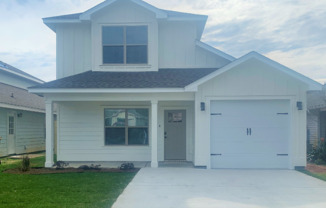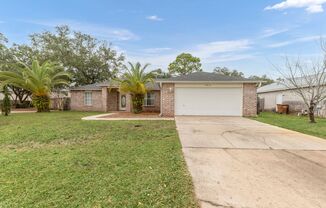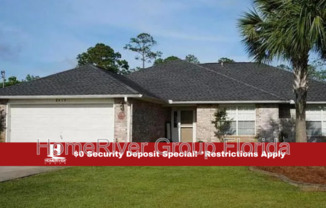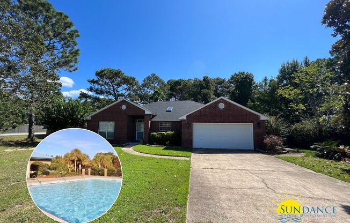
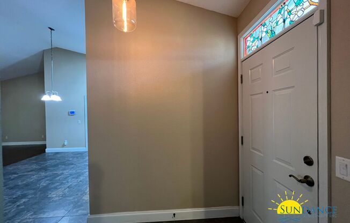
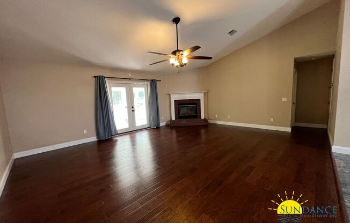
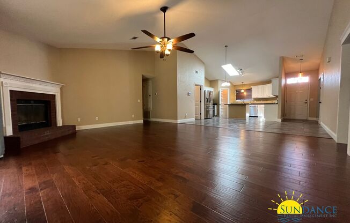
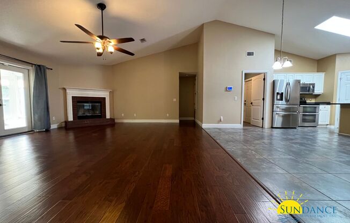
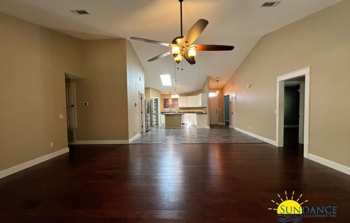
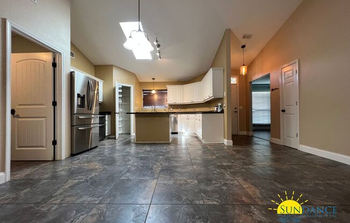
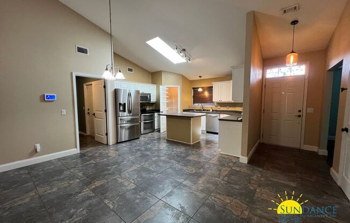
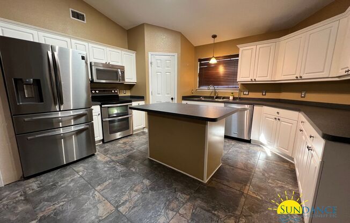
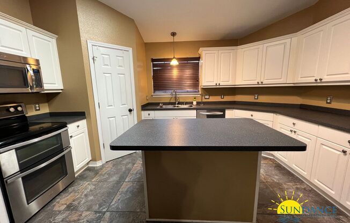
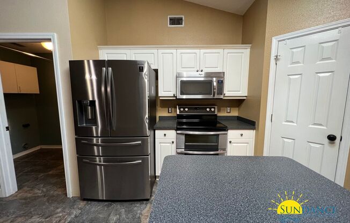
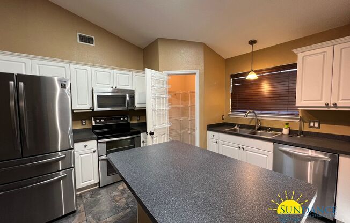
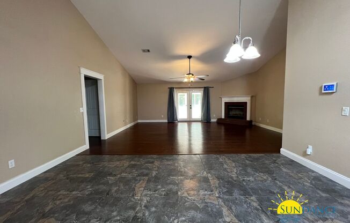
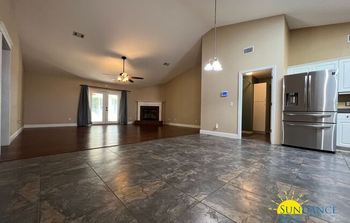
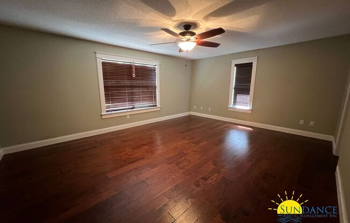
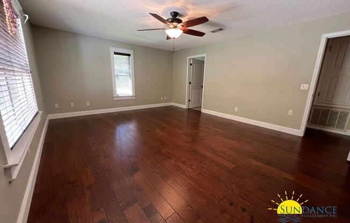
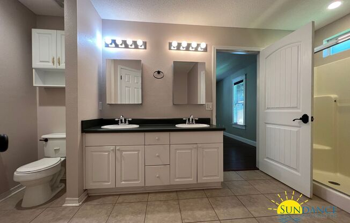
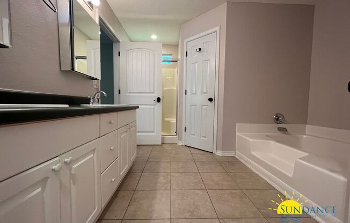
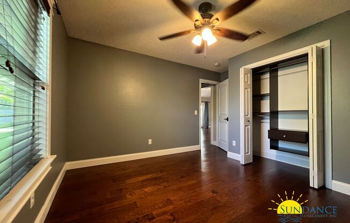
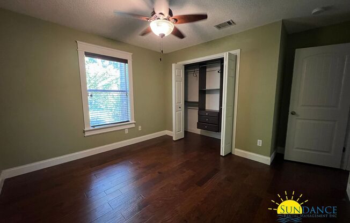
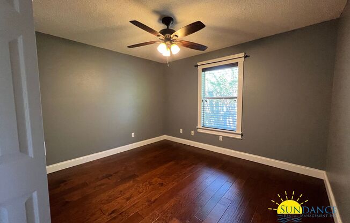
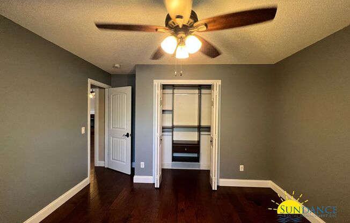
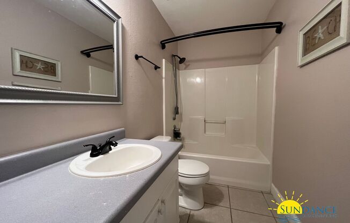
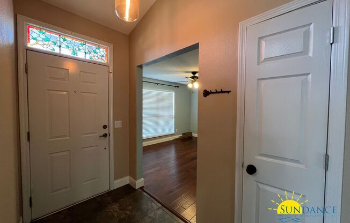
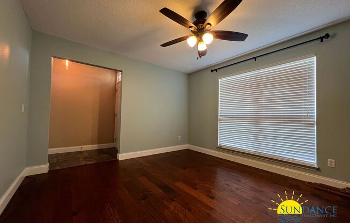
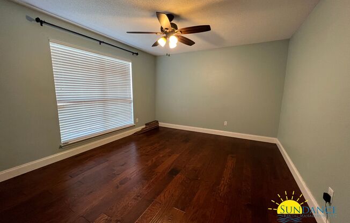
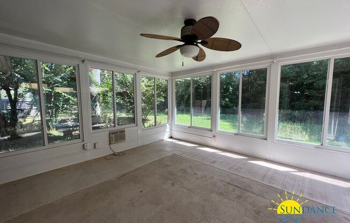
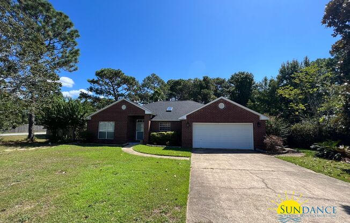
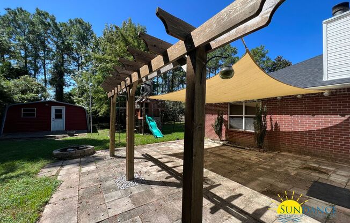
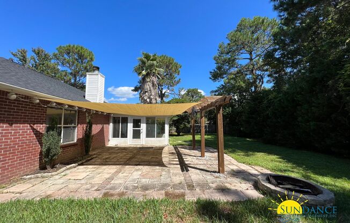
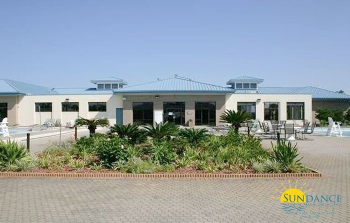
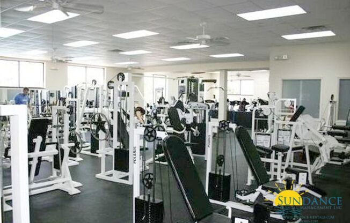
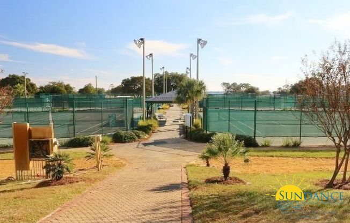
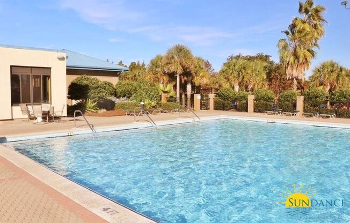
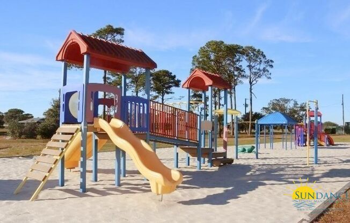
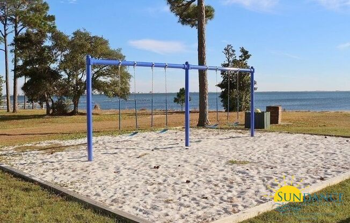
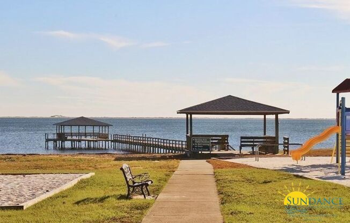
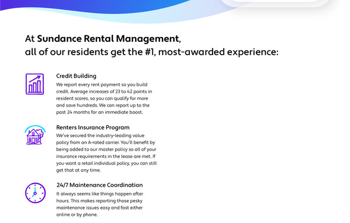
2144 PEPPER DR
Navarre, FL 32566

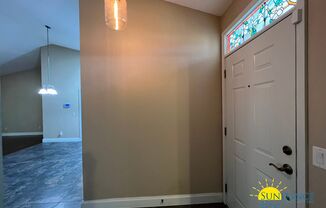
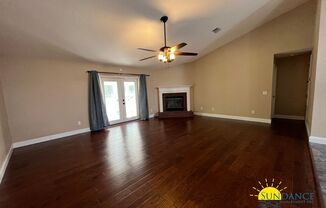
Schedule a tour
Similar listings you might like#
Units#
$2,300
3 beds, 2 baths,
Available January 8
Price History#
Price unchanged
The price hasn't changed since the time of listing
11 days on market
Available as soon as Jan 8
Price history comprises prices posted on ApartmentAdvisor for this unit. It may exclude certain fees and/or charges.
Description#
Welcome to your new long-term rental in Navarre, where comfort and convenience await. This 3-bedroom, 2-bathroom home offers a 2-car garage and driveway parking, making it perfect for your family. Nestled in the desirable Holley By The Sea community, this home adheres to HOA rules and regulations to ensure a well-maintained and harmonious living environment. Inside, you'll find modern features that enhance your daily life, including electric heating and a water heater, central electric AC, and ceiling fans to keep you comfortable. The spacious kitchen boasts a convenient breakfast bar, stainless steel appliances, and vinyl and tile flooring for easy maintenance. Crown molding adds an elegant touch, and a wood-burning fireplace in the living area creates a cozy atmosphere. The split-bedroom floor plan offers privacy, and a Florida room adds extra versatility to your living space. Please note that the window AC in the Florida room is nonfunctional. The kitchen is equipped with an electric stove/oven, a refrigerator with an ice maker, a dishwasher, and a mounted microwave. Additionally, a garbage disposal simplifies your kitchen chores. The Primary suite is your private retreat, featuring a dual vanity, garden tub, and a stall shower. Washer and dryer hookups are available for your laundry needs. Step outside to the open patio and enjoy the fully fenced backyard, complete with a large workshop with tools as-is for your projects. A sprinkler system keeps your lawn lush and green. You will also enjoy many community amenities such as a pool, deeded water access, a fitness center, a playground, and a gazebo/picnic area. You do not want to miss the chance to call this magnificent property home! Play set AS-IS Security System AS-IS Pets max 2 may be accepted with a $300 per pet non-refundable pet fee (Subject to Owner Approval) No smoking permitted In addition to the rental amount, all Sundance Rental Management residents are enrolled in the Resident Benefits Package (RBP) for $25.00/month which includes liability insurance, credit building to help boost the resident’s credit score with timely rent payments, and much more! The benefits can be found on our website under Tenant FAQ
Listing provided by AppFolio
