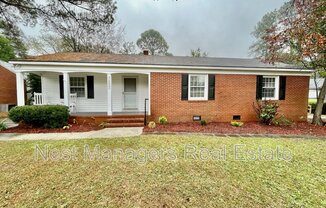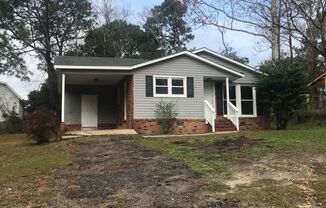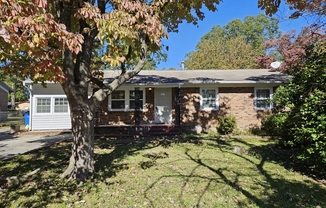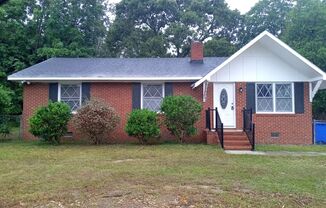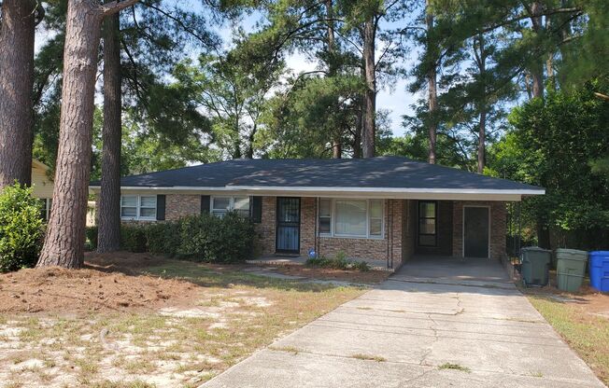
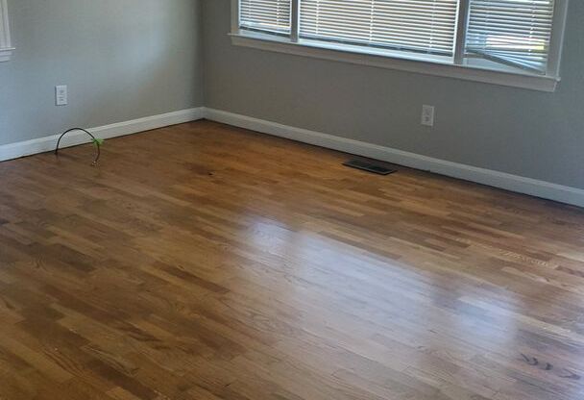
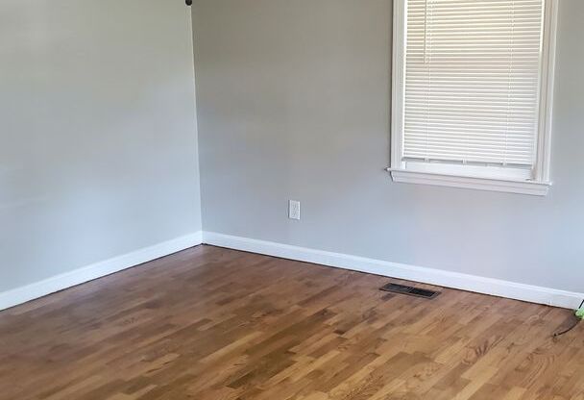
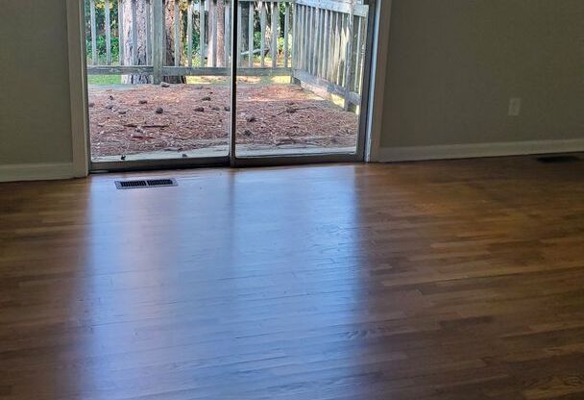
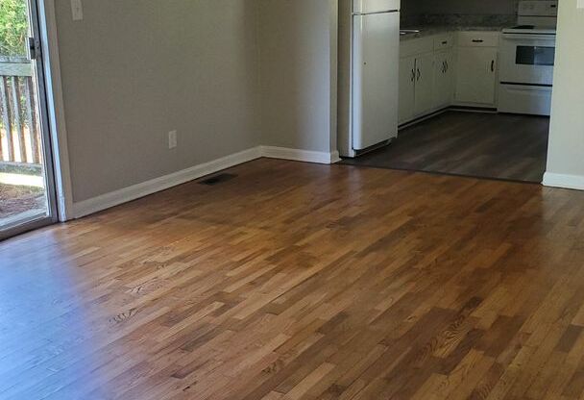
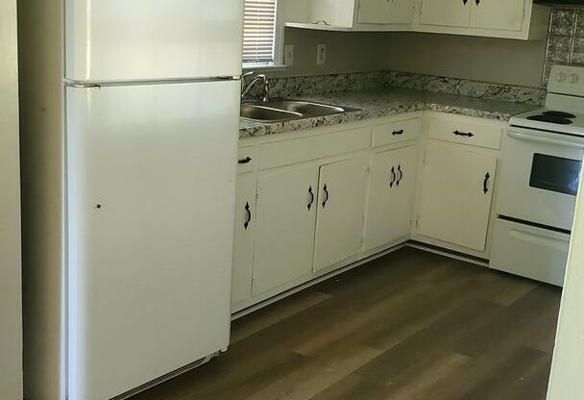
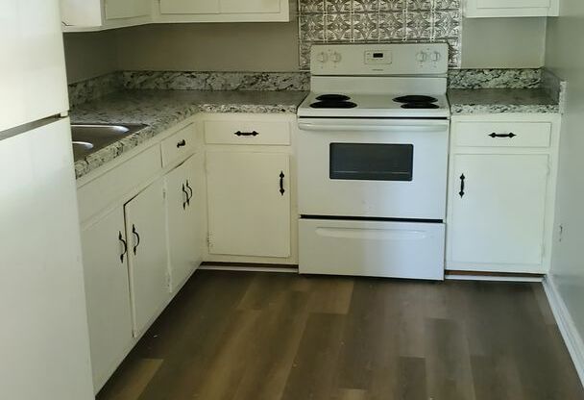
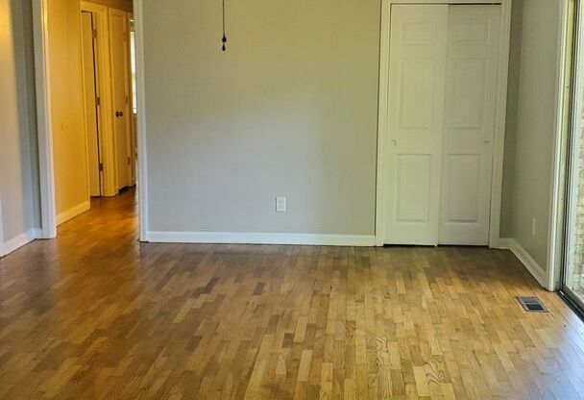
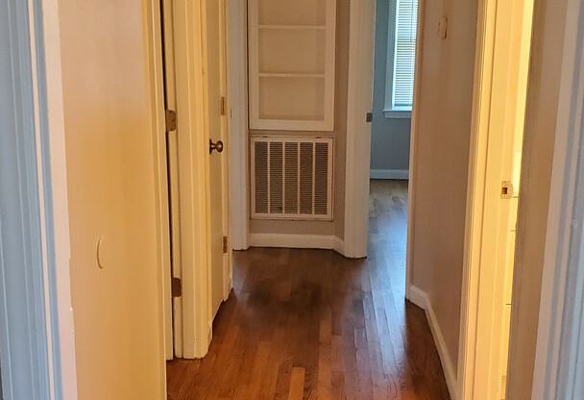
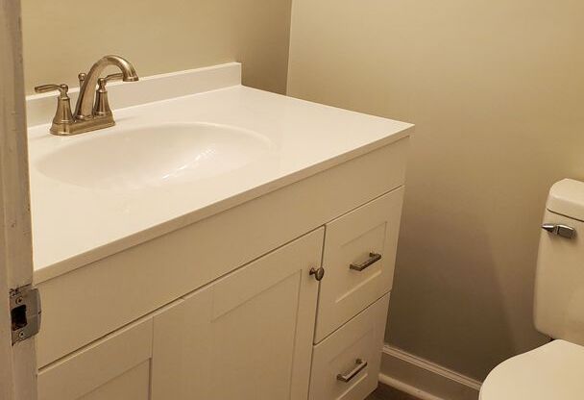
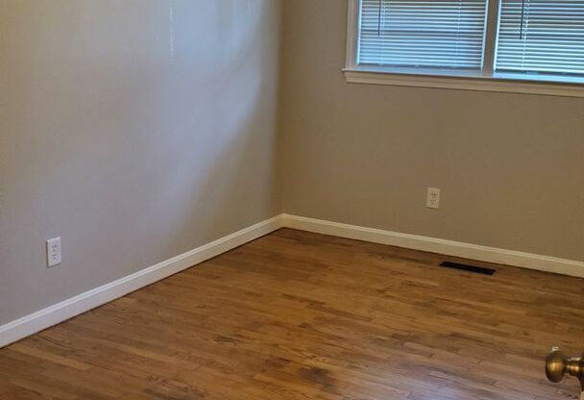
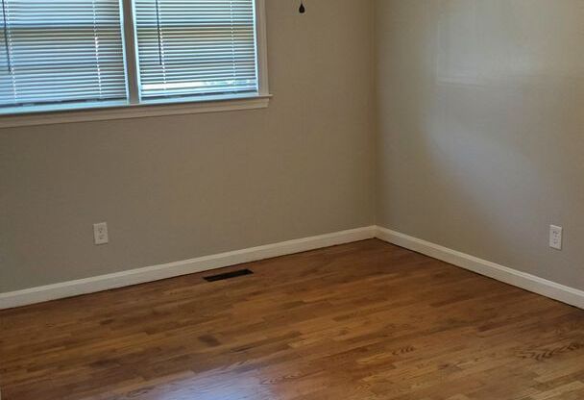
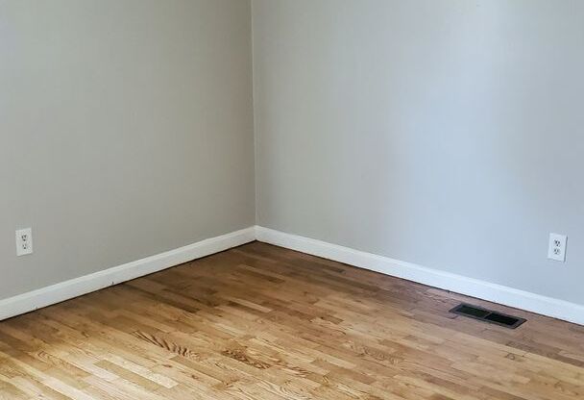
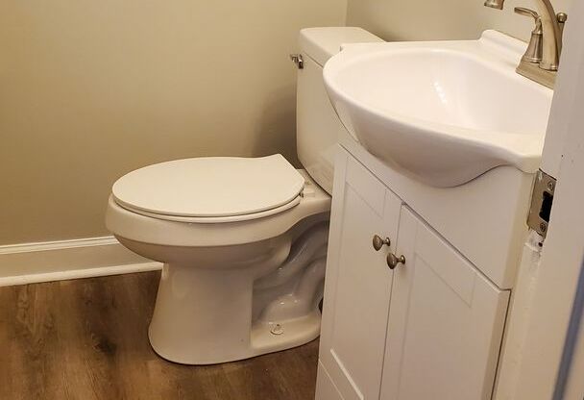
2134 Biltmore - Lafayette Village
2134 Biltmore Drive, Fayetteville, NC 28304

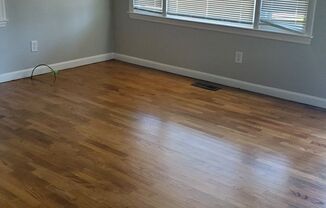
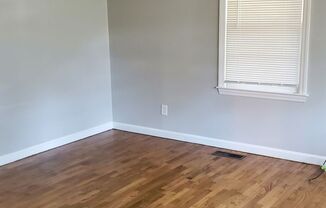
Schedule a tour
Similar listings you might like#
Units#
$1,400
3 beds, 1.5 baths,
Available now
Price History#
Price unchanged
The price hasn't changed since the time of listing
66 days on market
Available now
Price history comprises prices posted on ApartmentAdvisor for this unit. It may exclude certain fees and/or charges.
Description#
Nice 3 bedroom 1.5 bath home with outside storage. Home has living room, kitchen, formal dining room. New Interior Paint and hardwood floors have been refinished. Includes washer/dryer connections, covered porch, fenced backyard, and Heatpump for heating and A/C. Pets: NEGOTIABLE with Owner. If Owner Does Allow the Pet(s), There will be a MINIMUM of $200 Pet Deposit, PLUS $20 increase in rent. These amounts can be higher or the owner can decide not to allow pets depending on the size of the pet, the type of pet or more than one pet. This is up to the owner of the home. Group Share: Yes HOA: No Year Built: 1963 Electric: PWC Water: PWC Sewer: PWC Grade School: Sherwood Park Middle School: Douglas Byrd High School: Douglas Byrd ***Deposit May Be Higher Depending on Application*** M:091324 Melissa(Cumberland)
Listing provided by AppFolio
