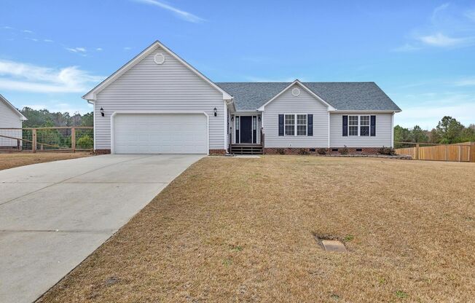
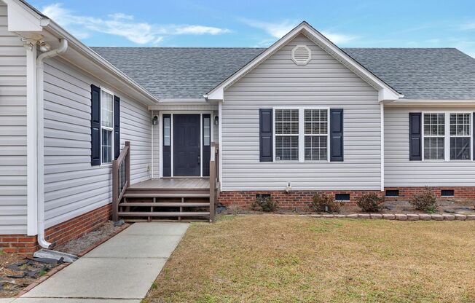
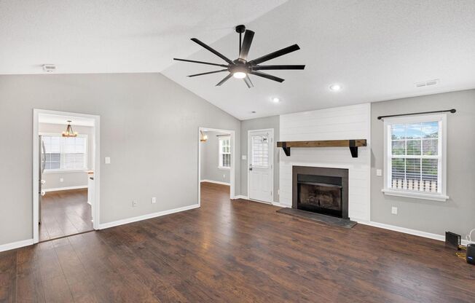
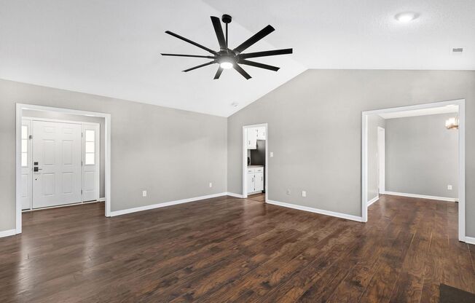
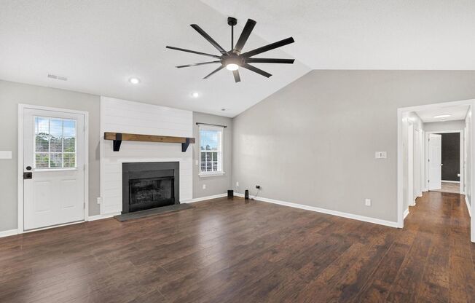
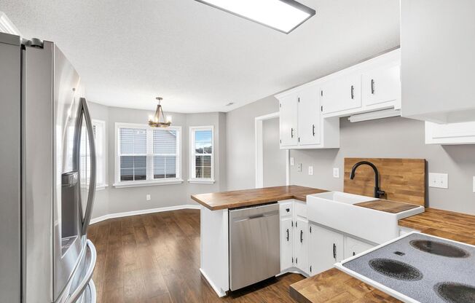
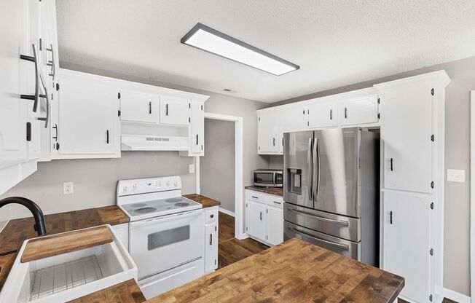
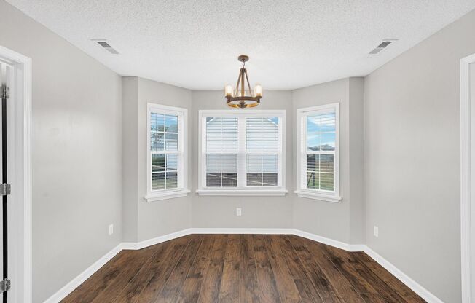
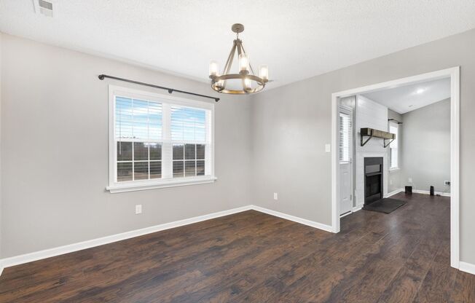
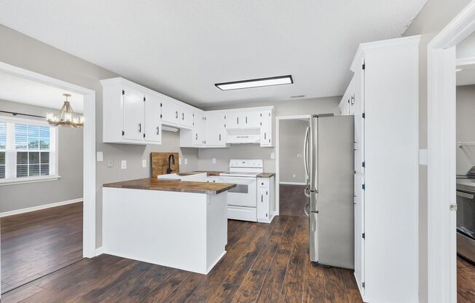
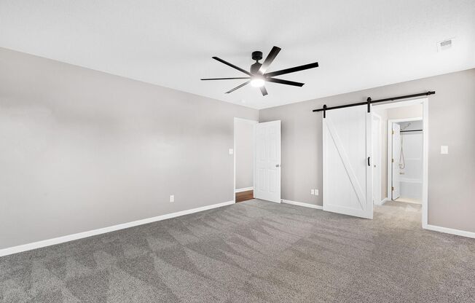
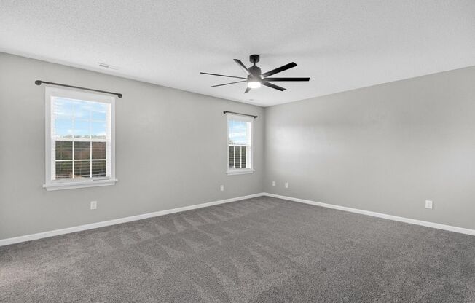
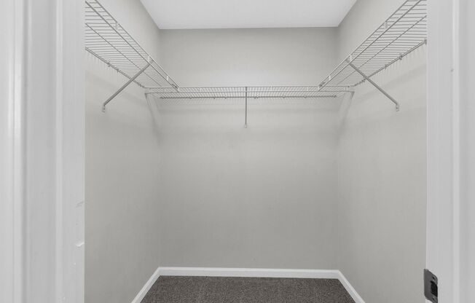
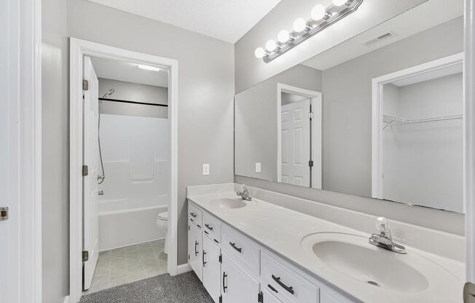
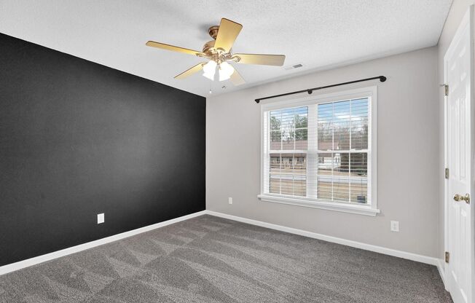
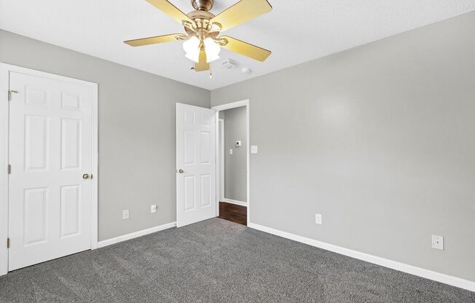
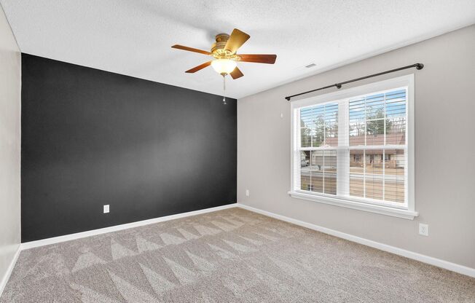
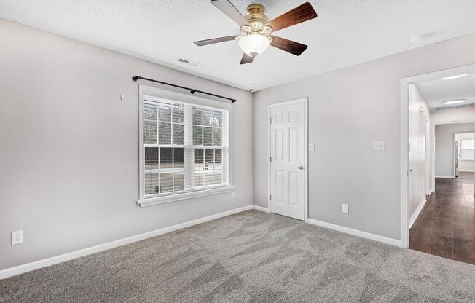
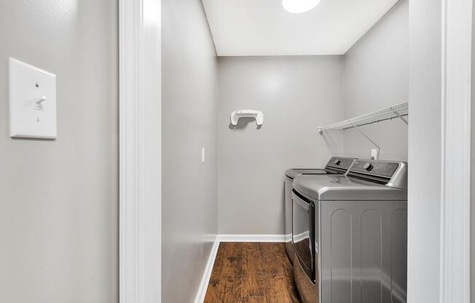
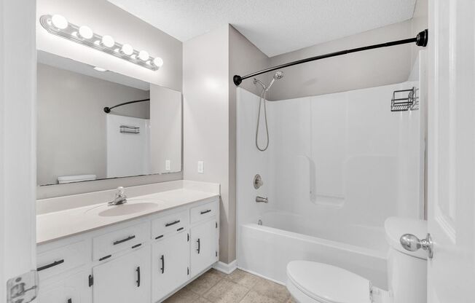
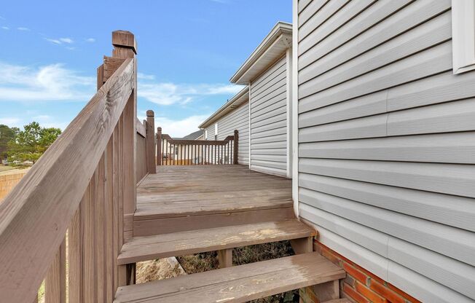
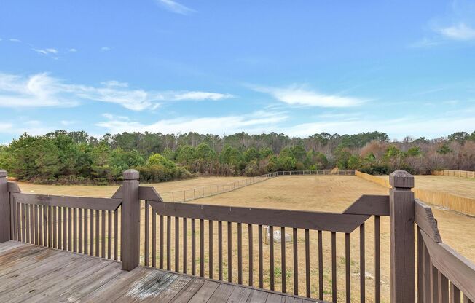
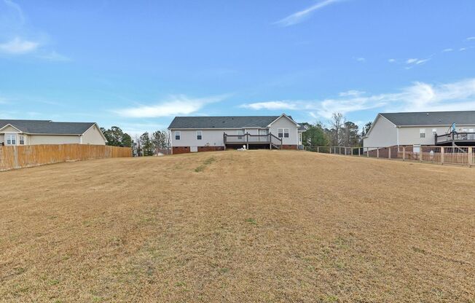
213 E RDG CT
Jacksonville, NC 28540

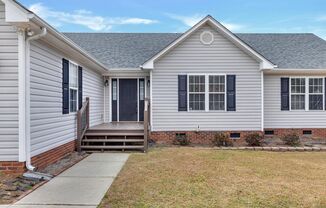
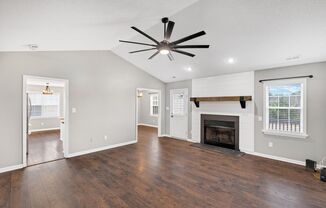
Schedule a tour
Units#
$1,995
3 beds, 2 baths,
Available now
Price History#
Price unchanged
The price hasn't changed since the time of listing
4 days on market
Available now
Price history comprises prices posted on ApartmentAdvisor for this unit. It may exclude certain fees and/or charges.
Description#
Welcome to Kanton Ridge! This well-updated home will wow you with the modern farmhouse style touches. The large living room welcomes you with a shiplap fireplace, vaulted ceilings, and an oversized ceiling fan. The warm, rich wood tone flooring continues throughout the living space into the formal dining room, kitchen, and breakfast room. The kitchen boasts butcher block countertops, a large stainless-steel refrigerator, and an apron sink- complete with cutting boards for a high functioning workstation. The connecting breakfast room with large windows provides lots of natural light. The laundry room is located just off the kitchen near the garage. Down the hall you will find a newly carpeted spacious primary bedroom with a sliding barn door leading to your en-suite bath and walk in closet. The en-suite bath features dual sinks and separate shower/toilet room. Off the hallway are two additional bedrooms both featuring a black accent wall and new carpet. The hallway is complete with a large closet for storage and a large full sized guest bath. Exiting right through the living room, you will find a deck overlooking your large fenced-in yard. There is plenty of room for pets, kids, or outdoor activities! *Pets allowed with owner approval and monthly pet rent.* For showings, please call . All residents are enrolled in the Resident Benefits Package (RBP) for $49.95/month which includes renters insurance, credit building to help boost your credit score with timely rent payments, $1M Identity Protection, HVAC air filter delivery, move-in concierge service making utility connection and home service setup a breeze during your move-in, our best-in-class resident rewards program, and much more! More details upon application
Listing provided by AppFolio