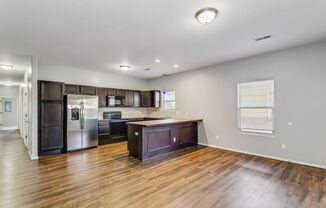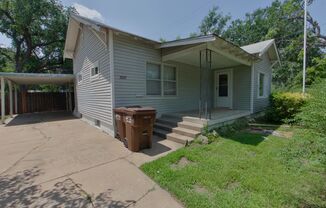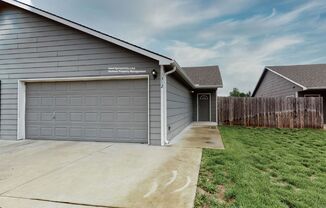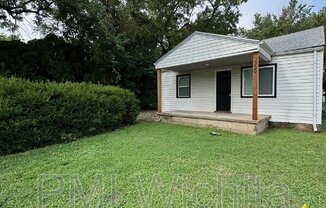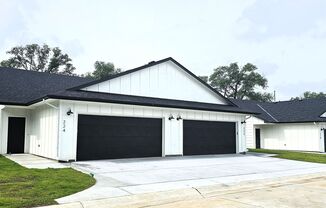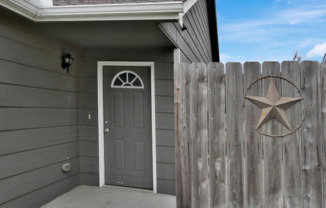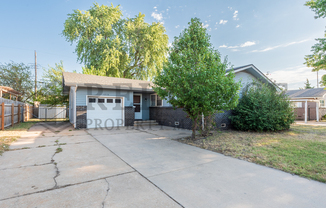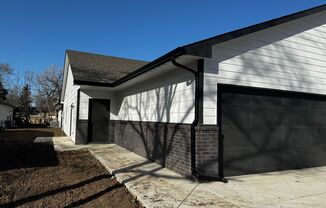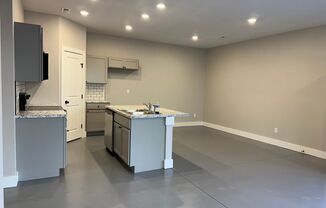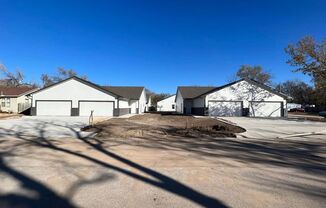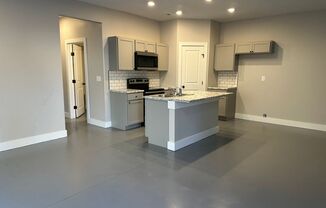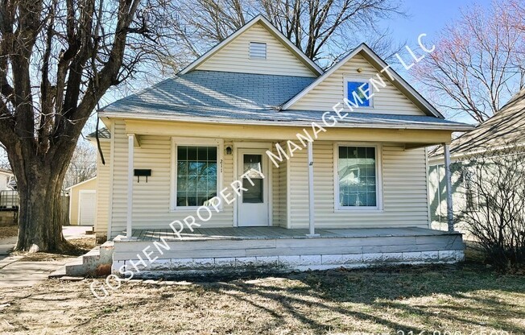
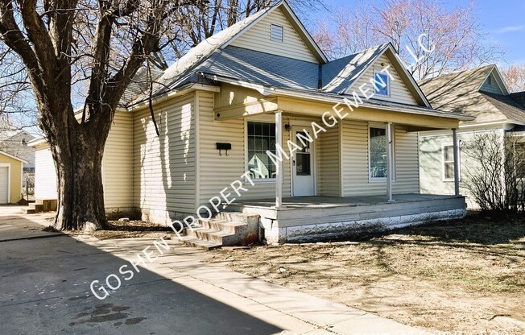
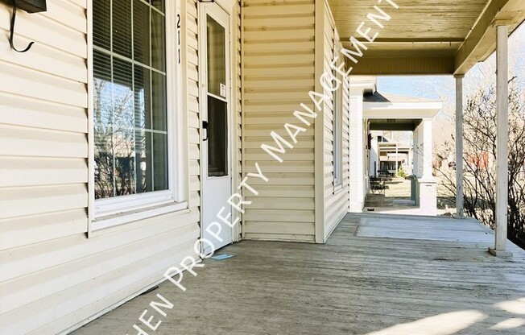
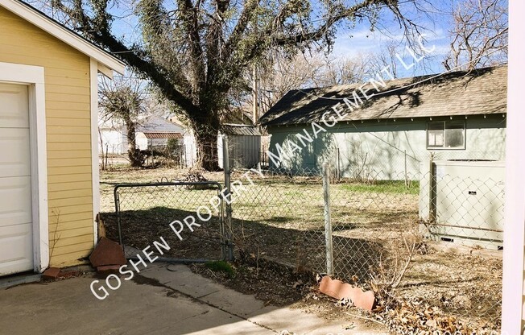
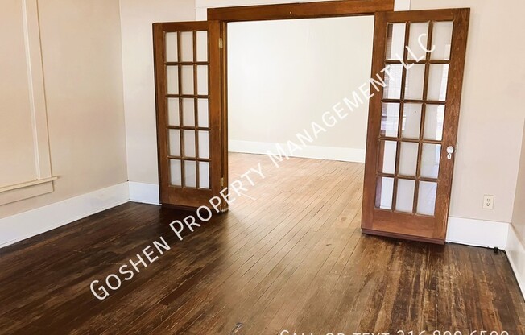
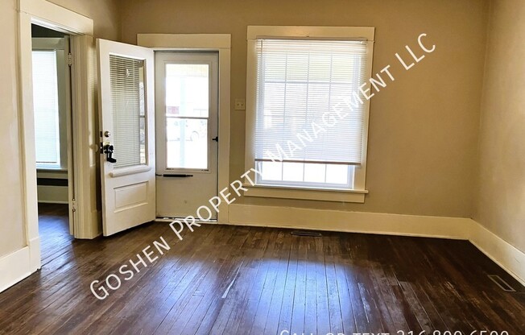
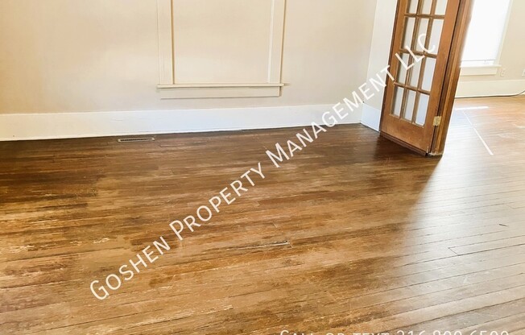
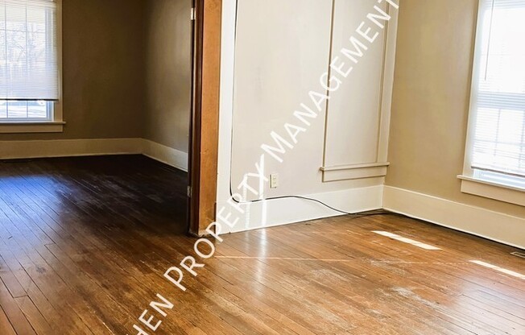
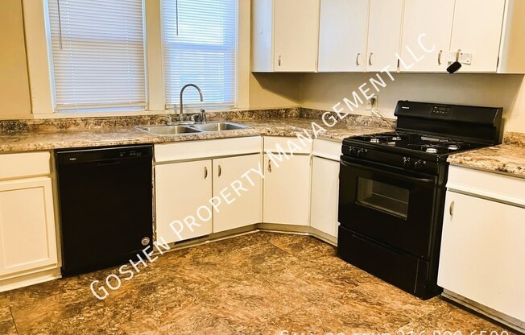
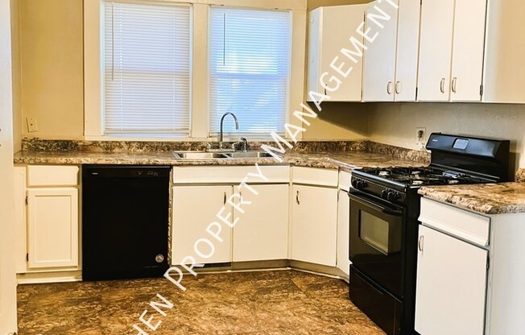
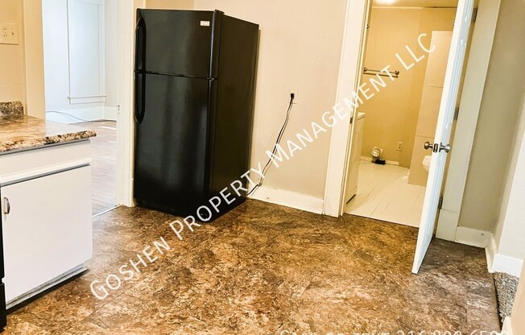
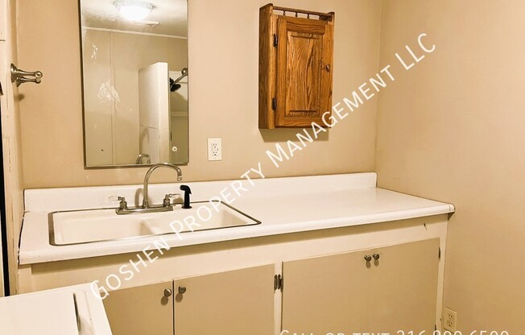
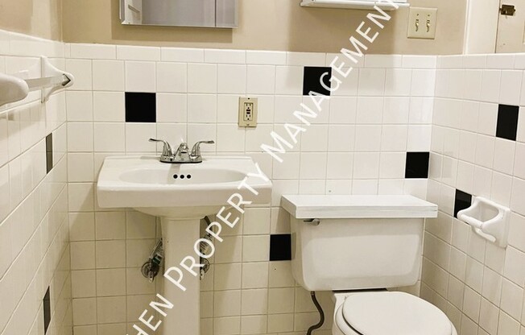
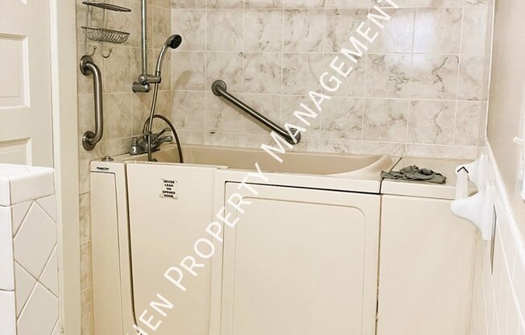
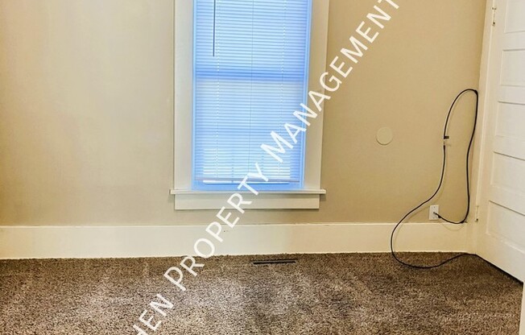
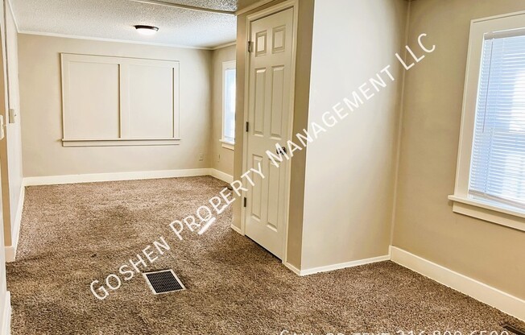
211 N Clarence St
Wichita, KS 67203

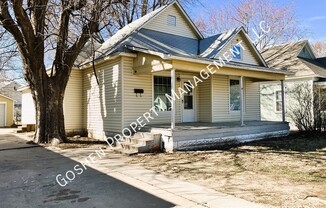
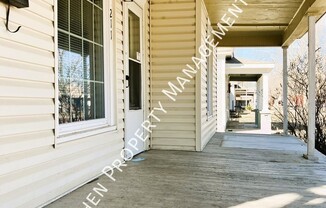
Schedule a tour
Similar listings you might like#
Units#
$1,295
3 beds, 2 baths, 1,315 sqft
Available now
Price History#
Price raised by $45
An increase of +3.6% since listing
50 days on market
Available now
Current
$1,295
Low Since Listing
$1,250
High Since Listing
$1,295
Price history comprises prices posted on ApartmentAdvisor for this unit. It may exclude certain fees and/or charges.
Description#
Available for move in 9/1/24 Fill out an application to get preapproved 3 Bedroom 2 Bath 1315 Sq ft Rent: $1295 per month Deposit/Leasing Fee: $1295 Application Fee: $50 (non-refundable) Pet Rent: $25 per pet per month Animal Fee: $250 per animal (non-refundable) Tenants pays all utilities. Tenant is in charge of lawn care. This gorgeous Victorian style home is a must see. There is a generous amount of space and the layout of the home is pleasantly unique. The living room comes with ample space which leads you through the French doors into the large and inviting dining room area. The magnificent wood floors spread throughout the home and stop right at the delightful kitchen. This kitchen is stocked with all major appliances including a dishwasher. The master bedroom is located in the back of the home and has ample space for comfort and furniture. The laundry room is also conveniently located towards the back of the house and comes with washer/dryer hook ups. The second bathroom is combined with the laundry room and has a handsomely sized counter area. The vintage trees provide wonderful shade and the front porch is perfect for relaxing or hosting. The back yard is spacious and includes a one car garage. NEAR BY SCHOOLS: Franklin Elementary Marshall Middle North High Goshen Property Management requires all tenants to carry renters insurance with liability insurance. Goshen Property Management 1122 E Osie Wichita, KS 67211 Hours: Mon-Friday 8am-5pm Covered Deck Garage Master Bedroom Pets Allowed Washer/Dryer Hook Ups
