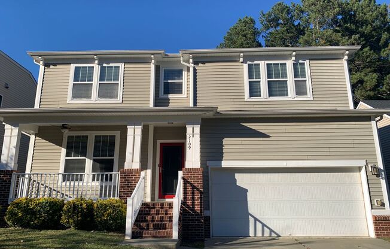
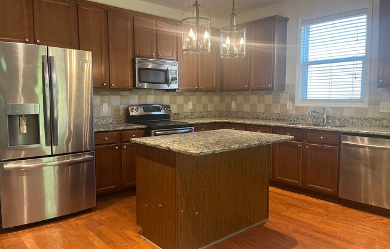
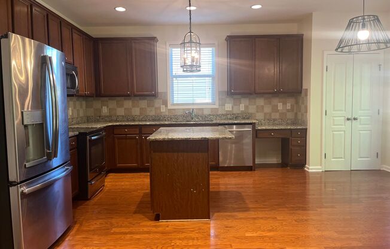
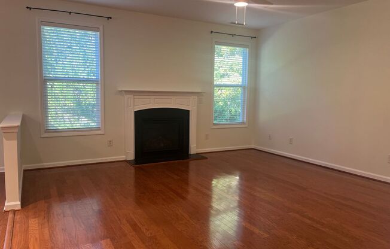
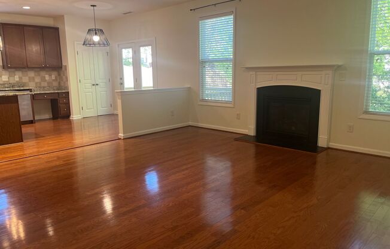
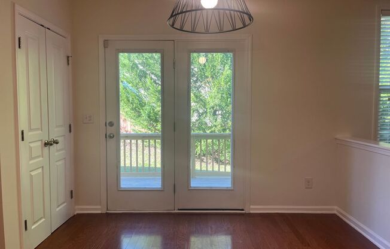
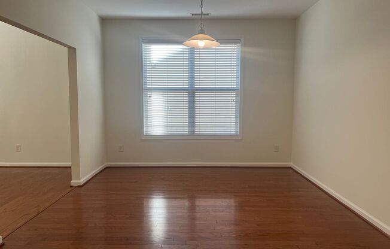
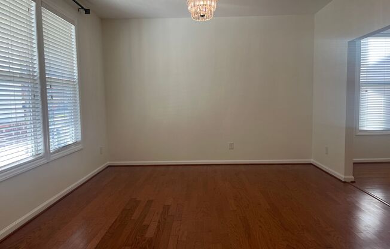
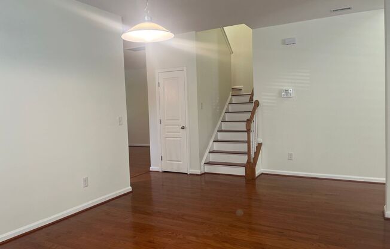
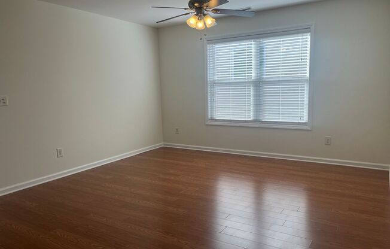
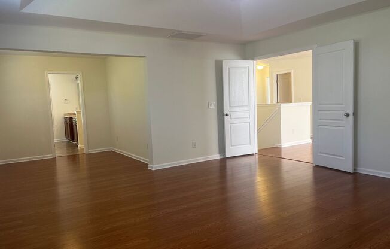
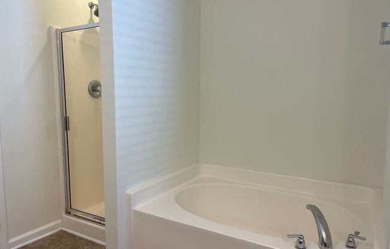
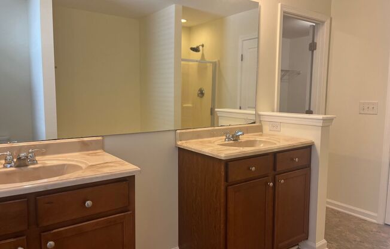
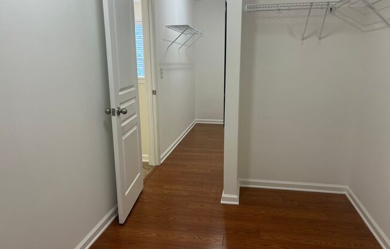
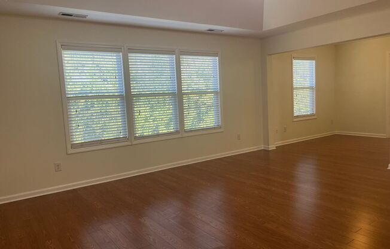
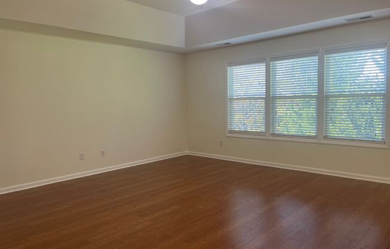
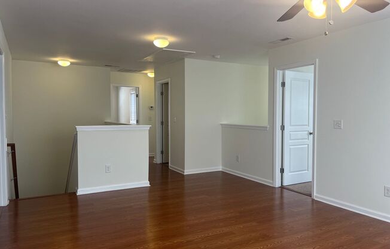
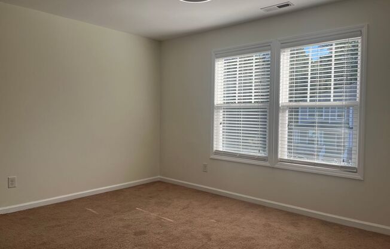
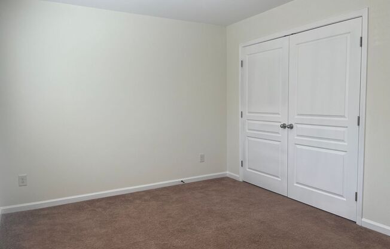
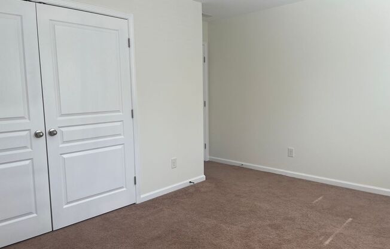
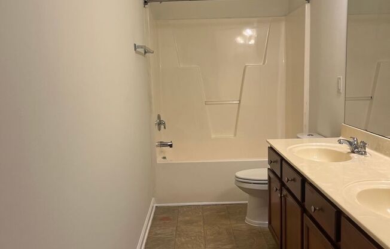
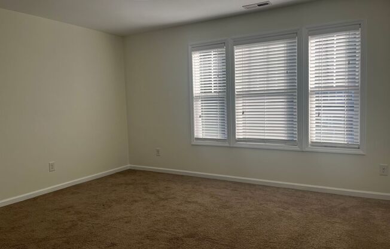
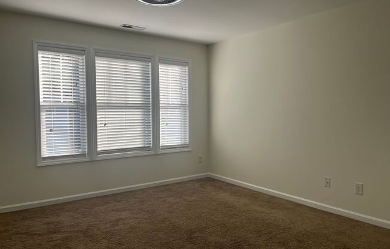
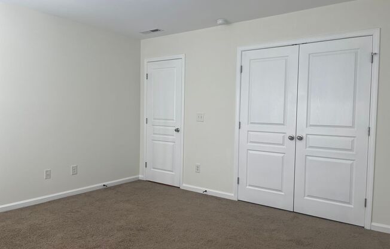
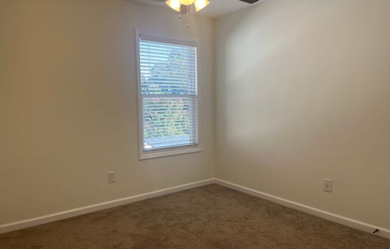
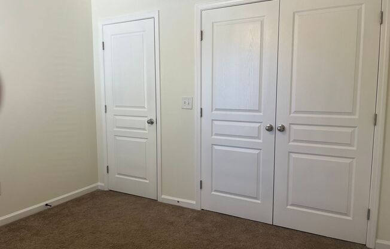
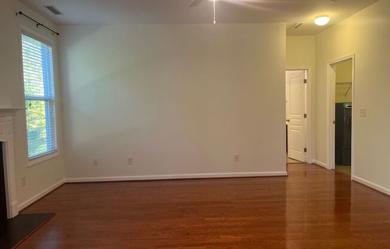
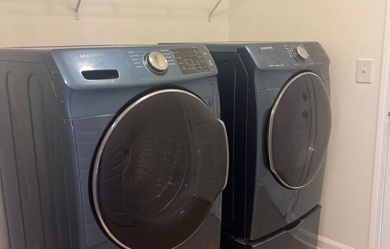
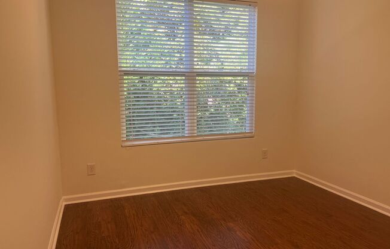
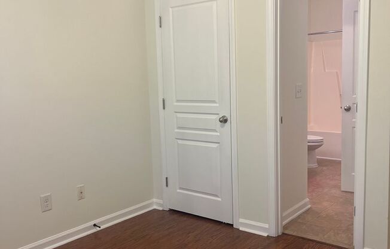
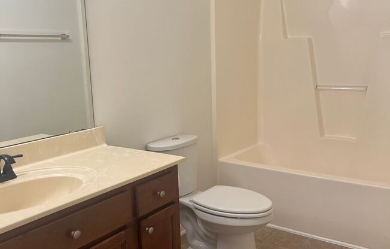
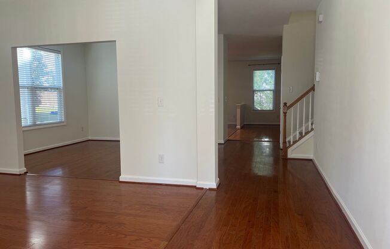
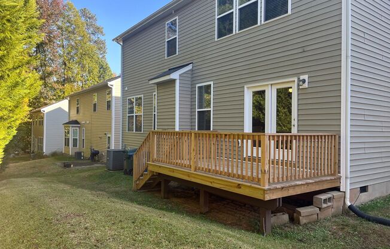
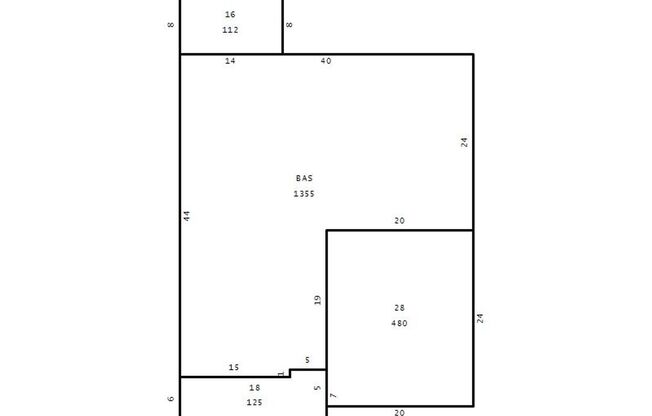
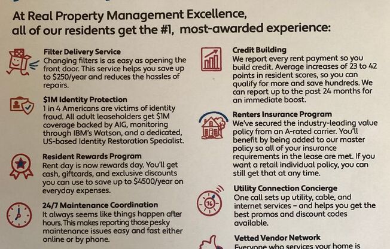
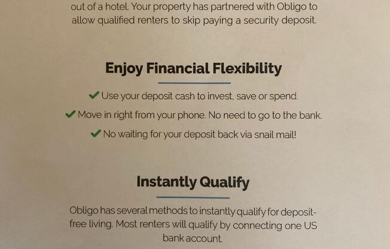
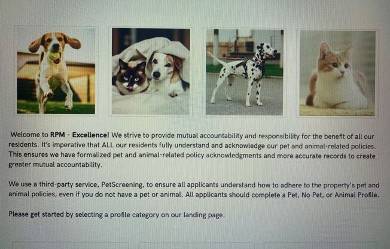
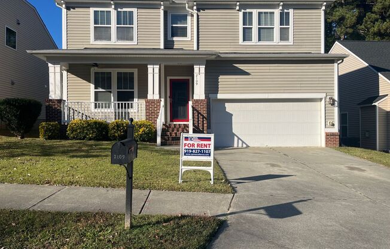
2109 PEAR TREE LN
Durham, NC 27703

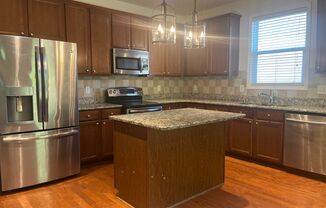
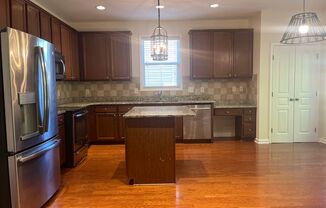
Schedule a tour
Units#
$2,995
5 beds, 3 baths,
Available now
Price History#
Price dropped by $300
A decrease of -9.1% since listing
57 days on market
Available now
Current
$2,995
Low Since Listing
$2,995
High Since Listing
$3,295
Price history comprises prices posted on ApartmentAdvisor for this unit. It may exclude certain fees and/or charges.
Description#
Conveniently located near Duke University and Hospital, this charming house features a covered front porch, perfect for enjoying your morning coffee. The back deck provides a great space for outdoor entertaining or relaxing in the fresh air. With a 2 car garage and 2 car driveway, parking will never be an issue. The bonus room offers additional space for a home office, playroom, or media room. Located in a community with a playground, this home is perfect for those looking for a family-friendly neighborhood. Don't miss out on the opportunity to make this house your new home! Self-tour 8am-8pm, every day w/min hold via card. Agents contact us. Pre-qualified applicants in-person showings within office hours w/48 hr notice. Not eligible for housing programs. All Real Property Management Excellence residents are enrolled in the Resident Benefits Package (RBP) $50/month which includes liability insurance, credit building rent payment reporting, air filter delivery (for applicable properties), concierge utility connection service, on-demand interior insect control service, and resident rewards program! - 5 Bedrooms - 3 Bathrooms - Formal Living Room/Office - Formal Dining Room - Fully Equipped Eat-In Kitchen - Kitchen w/Breakfast Island - Kitchen w/Granite Counters - kitchen w/Built-In Desk - Kitchen w/Pantry - Family Room w/Decorative Fireplace (gas) - Primary Bedroom Suite - Bed #1 w/High Ceilings - Bed #1 w/Sitting Area - Private Full Bathroom - Bath #1 w/Dual Vanity - Bath #1 w/Garden Tub - Bath #1 w/Separate Shower - Bath #1 w/Dual Walk-In Closet - Loft/Bonus Room - Bedroom 2 - Bedroom 3 - Bedroom 4 - Full Bathroom - Bath #2 w/Dual Sink Vanity - Bath #2 w/Linen Closet - Main Level Guess Bedroom - Bed #5 w/Ceiling Fan - Bed #5 w/Connecting Full Bathroom - Main level Full Bathroom - Mudroom w/Washer & Dryer - Appliances: Stove, dishwasher, microwave, disposal, refrigerator, washer and dryer - Flooring: Laminate wood, carpet, vinyl - Blinds - High Ceilings - Heavy Molding - HVAC: Central (electric) - Covered Front Porch - Front Porch w/Fan - Back Deck - 2 Car Garage - Driveway Rental Terms: 1 year lease (min). Application fee: $70/person 18+, Income min 3x rent, 640+,*590-639 conditions apply, employment & rental ~3yrs, application must be complete to be considered. Animals: non aggressive, mature dogs or cats under 50 pounds, max 2, subject to professional pet screening/HOA restrictions. No smoking and no satellite dish allowed. Leasing fee $250, RBP ~$50/mo, rent & security 1 mo (min). Utilities, yard maintenance, security and fireplace excluded. HOA rules & reg apply (yard, trash, pets). All fees are non-refundable. Insurance & utility transfer confirmation is required prior to access/keys. Disclosure: Verify advertising for applicable restrictions (animals, HOA, parking, occupancy); Real Property Management Excellence requires the use of a professional pet screening service for all applicants, additional documentation required, charges vary per screening result (fees, security, rent); features may reflect County information; pictures may not reflect occupancy; additional information must be submitted for review and approval
Listing provided by AppFolio