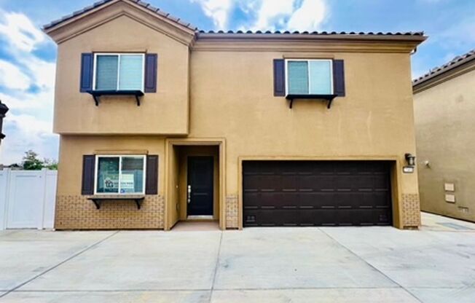
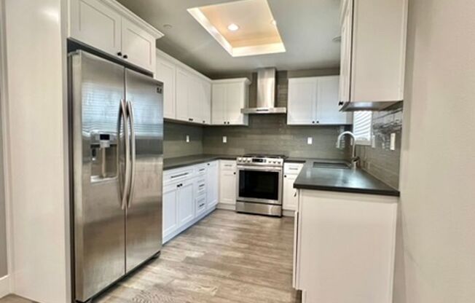
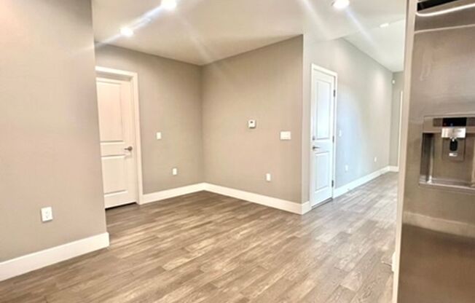
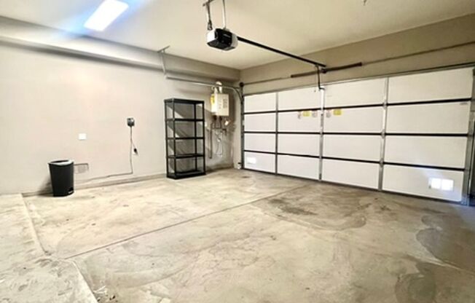
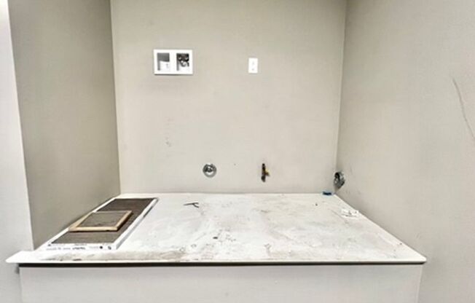
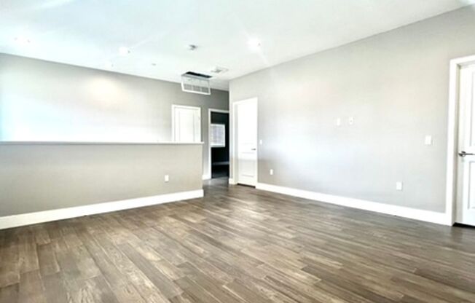
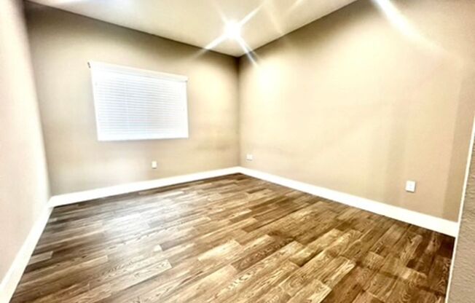
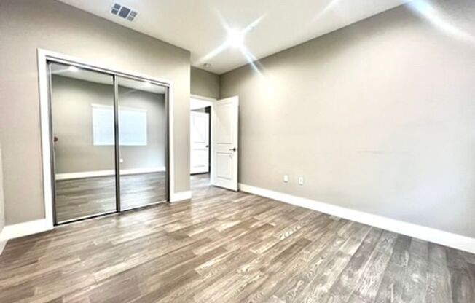
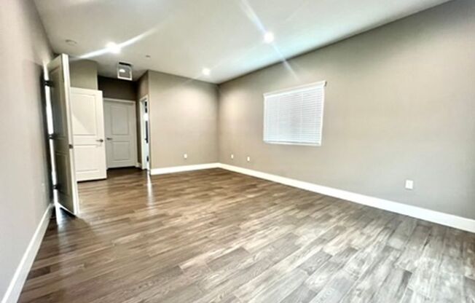
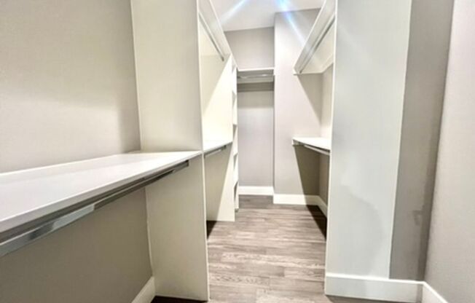
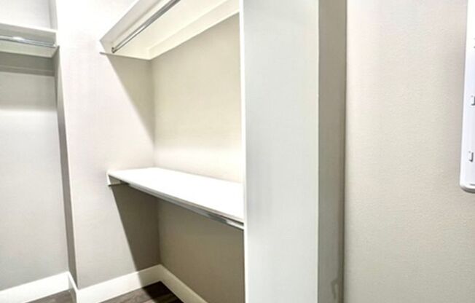
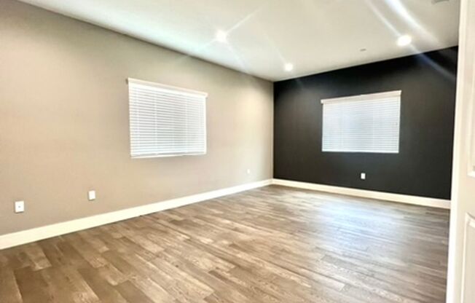
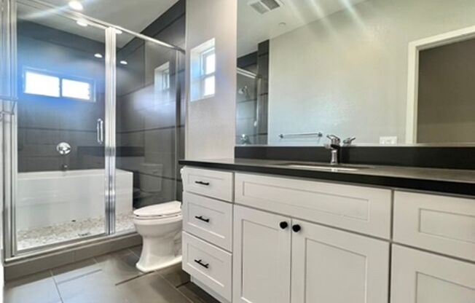
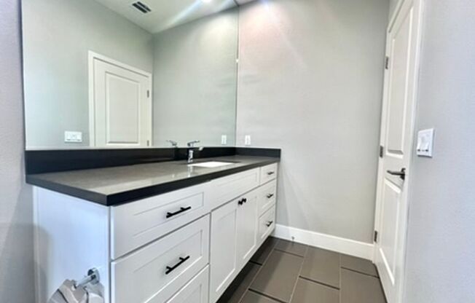
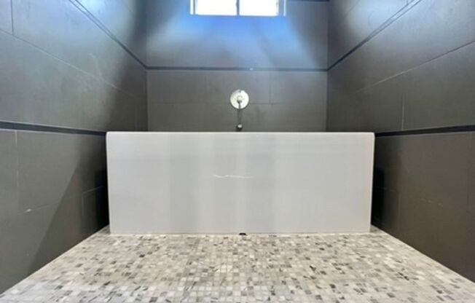
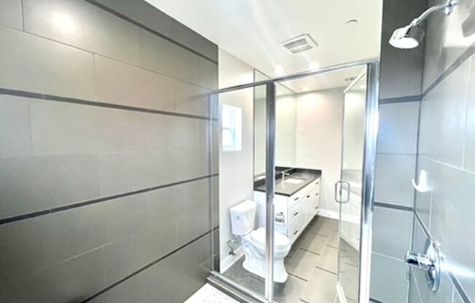
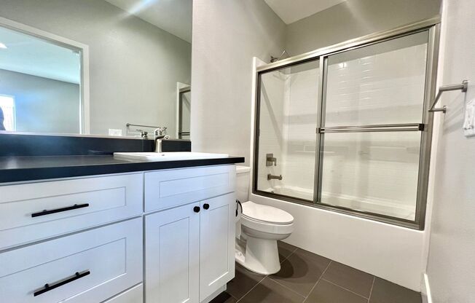
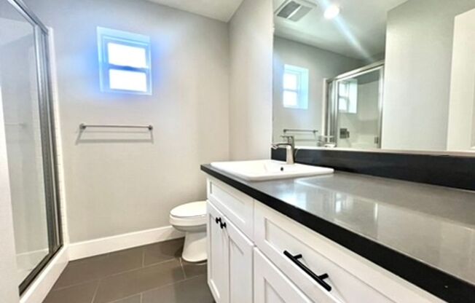
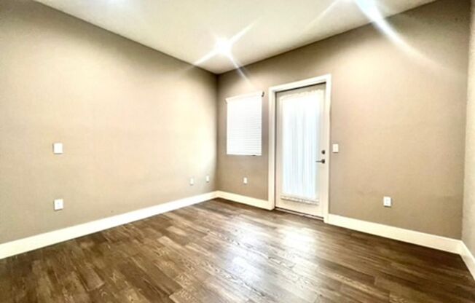
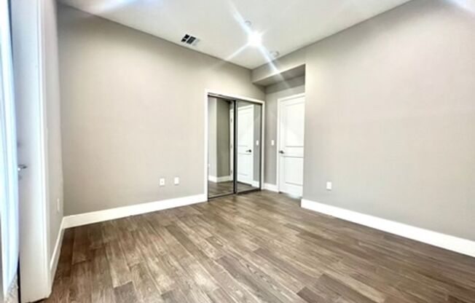
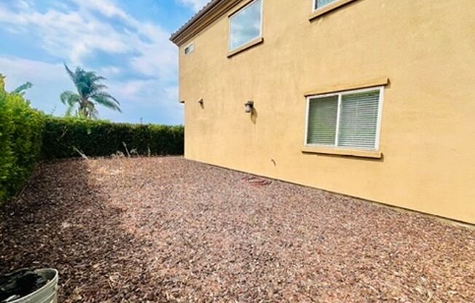
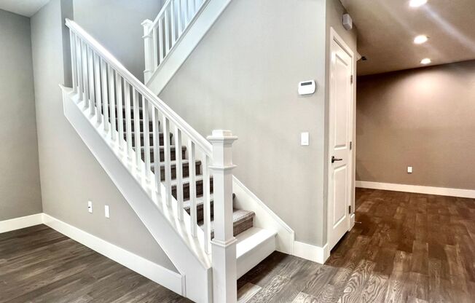
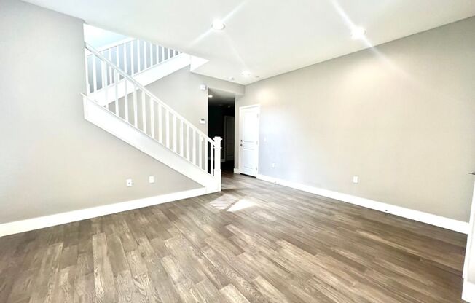
21050 E Cypress Street
Covina, CA 91724

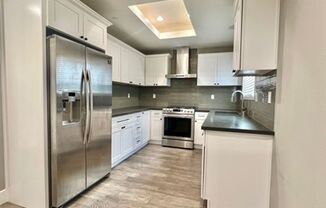
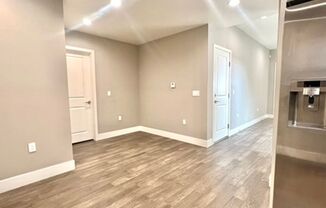
Schedule a tour
Units#
$3,995
4 beds, 3 baths,
Available now
Price History#
Price unchanged
The price hasn't changed since the time of listing
56 days on market
Available now
Price history comprises prices posted on ApartmentAdvisor for this unit. It may exclude certain fees and/or charges.
Description#
Enjoy this recently Cypress Vantage Estate Community nestled in the Covina Charter Oak neighborhood. This is a Model B townhome just completed in 2021! This home is fully upgraded with high-performance Samsung appliances, designer-selected materials, 9-ft high ceilings, recessed lighting throughout, dual-zone central A/C and heat, wood flooring throughout with high-textured carpeted stairway, and a 240V panel ready for an electric vehicle in the garage. The kitchen is complete with stainless steel Samsung appliances (refrigerator, dishwasher. convection stove),drop down K-Star 3 speed range hood, contemporary cabinetry, quartz countertops, and enhanced tile backsplash. A good-sized family room loft upstairs provides additional living space for entertainment, comfort, and privacy. The ultra-spacious upstairs master suite comprises a walk-in wardrobe closet with custom cabinet shelving, double door entry, custom painting, wood flooring, and designer finishes. The spa-inspired master bathroom has a walk-in shower enclosure with soaking tub inside for luxury and comfort. All other bedrooms are a comfortable size. One downstairs Parent Suite with walk-in shower bathroom adjacent and three bedrooms upstairs. You have a 2-car garage with direct home access and two-car (tandem) assigned exterior parking (four cars total). Good sized rear yard for your enjoyment. There is so much more to mention.... this is a must see ! Enjoy this ideally positioned home at the rear of the complex. Located near schools and the 10, 57, and 210 freeways. This is a no pet / Non-smoking property
Listing provided by AppFolio