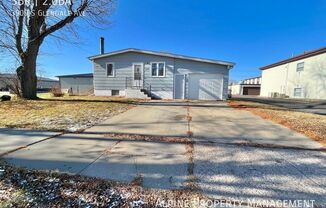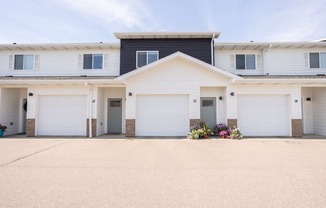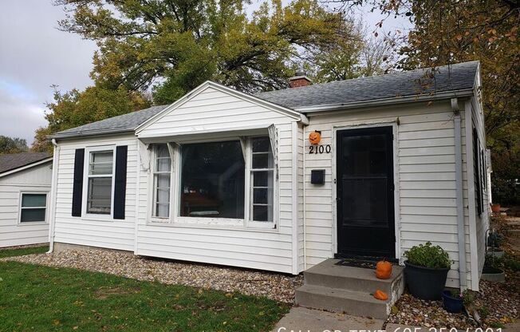
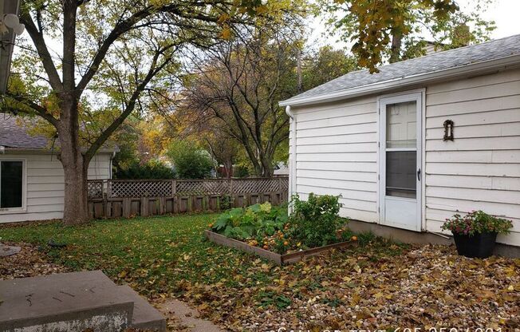
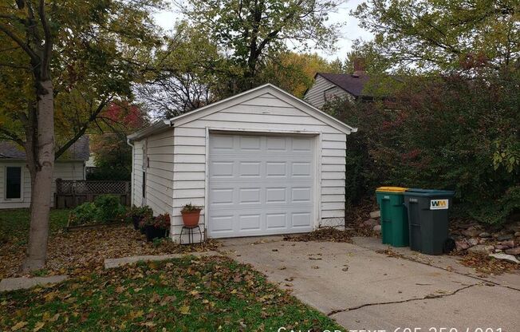
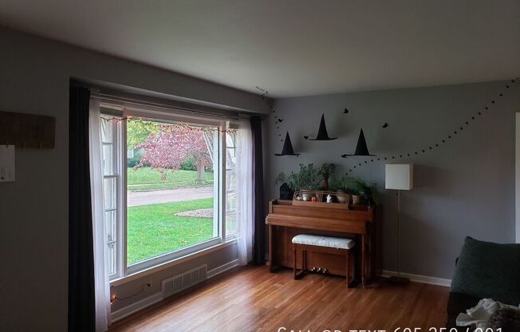
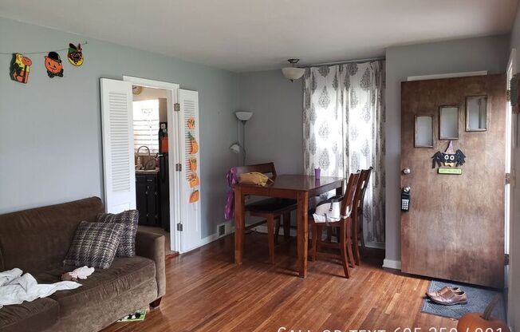
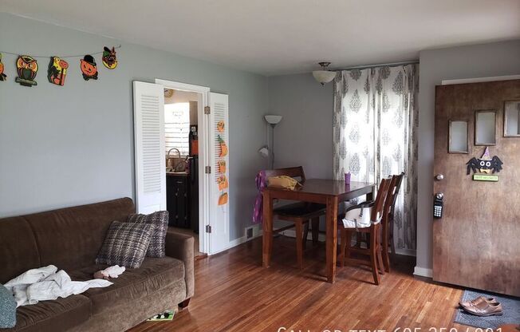
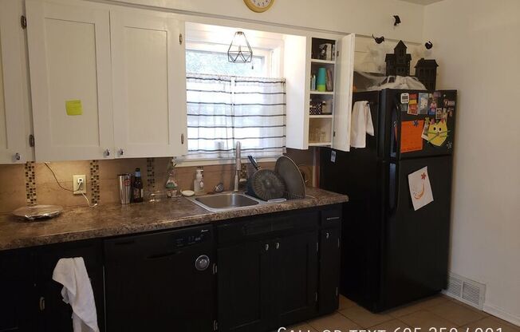
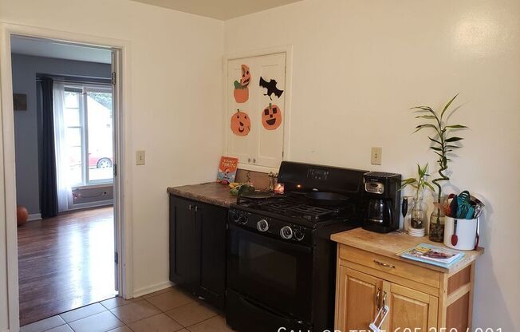
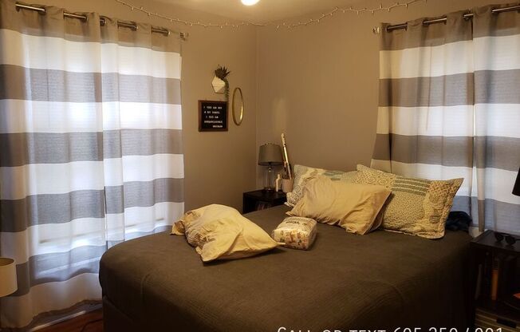
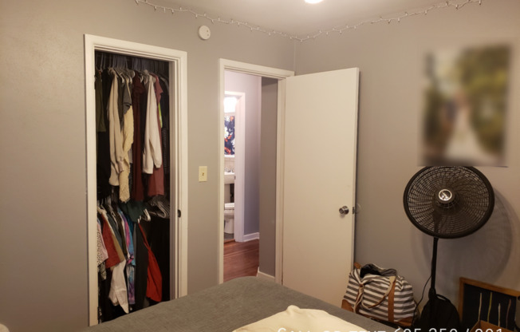
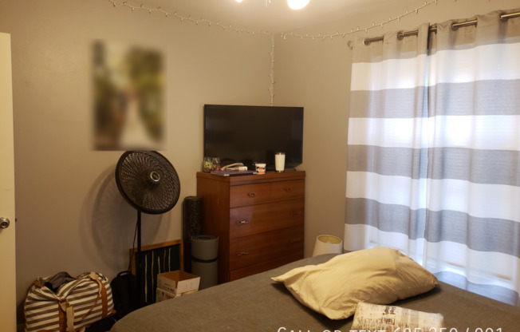
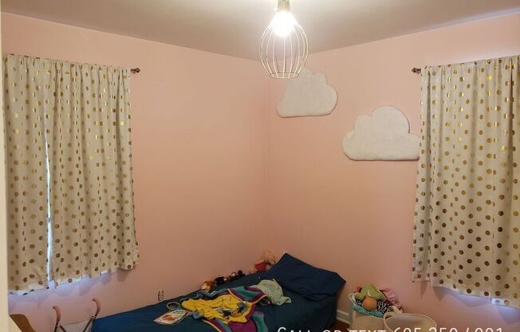
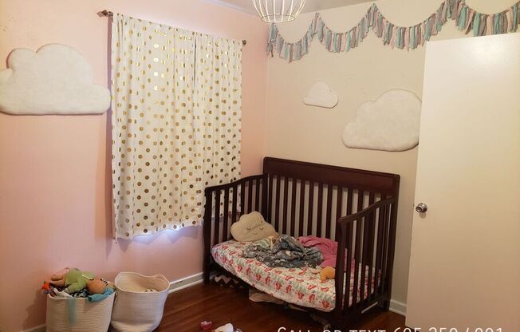
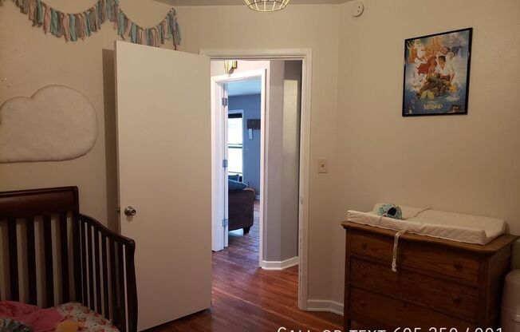
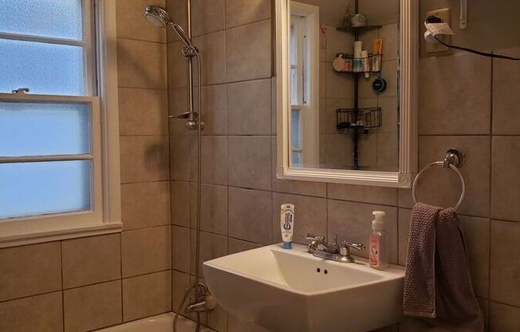
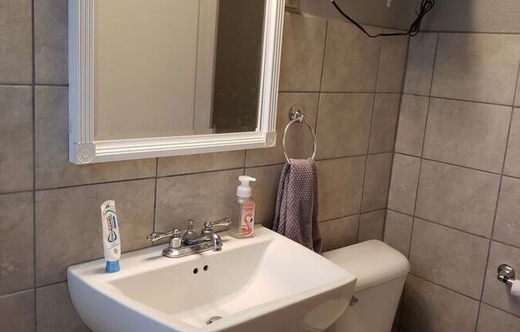
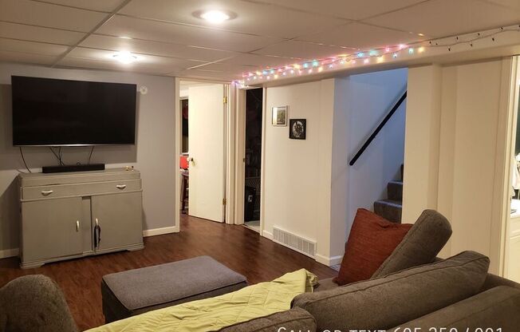
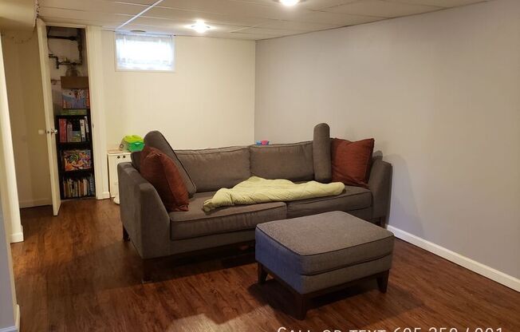
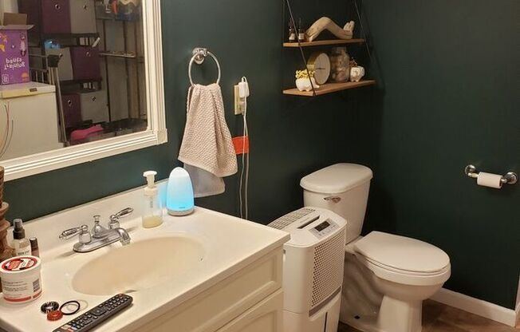
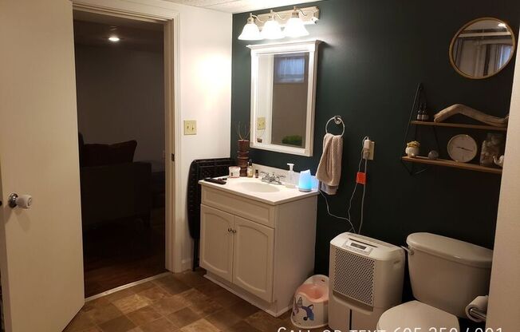
2100 W 21st St
Sioux Falls, SD 57105

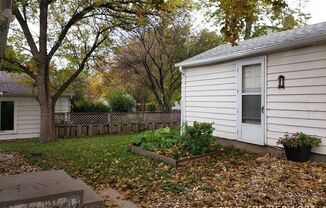
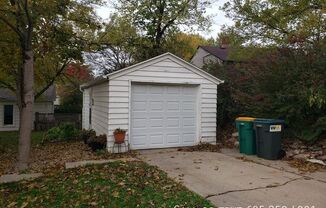
Schedule a tour
Similar listings you might like#
Units#
$1,560
3 beds, 2 baths, 1,356 sqft
Available November 29
Price History#
Price unchanged
The price hasn't changed since the time of listing
3 days on market
Available as soon as Nov 29
Price history comprises prices posted on ApartmentAdvisor for this unit. It may exclude certain fees and/or charges.
Description#
*Eligible for $0 deposit through Rhino. For more information, contact Real Property Management Express* Check out this gorgeous three-bedroom, two-bathroom single-family home with a detached single-stall garage near Sanford's main campus in central Sioux Falls. This home features beautiful hardwood flooring through the main level, tile in the bathrooms and kitchen, comfy carpet in the lower level family room and bedroom. As you enter the front door, you will find a beautifully and freshly painted living room with precious hardwood flooring and a lovely reading nook with a window facing the west. The living room also features a wide window, letting plenty of light into your home! The kitchen features all black appliances, including a coveted gas range, refrigerator, and dishwasher. Multiple windows provide ample natural sunlight, and the tiled flooring makes any cleanup a breeze. The stairs to the lower level are also located right off the kitchen. Right off of the living room, there are two bedrooms, keeping with the flow of the hardwood flooring and a full bathroom with a beautiful tile backsplash. Walking down to the lower level we find a spacious living room with brand new vinyl plank flooring that would be perfect for entertaining friends, or staying in to watch a Halloween movie! The lower level also features a massive bathroom and the third bedroom right off of the living room. A washer and dryer unit is included with the property as well! Pets considered with pet fee and $45/month pet rent! Professionally leased and managed by Real Property Management Express. Schedule a showing or apply online at Garage No Utilities Included Oven Washer/Dryer On Site
