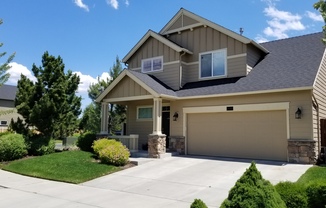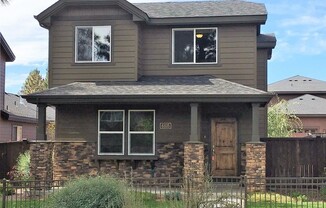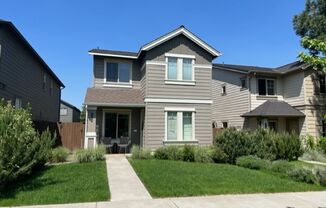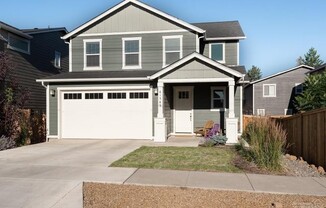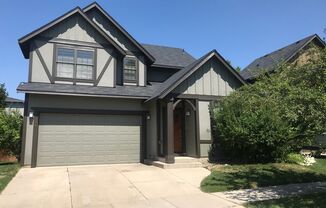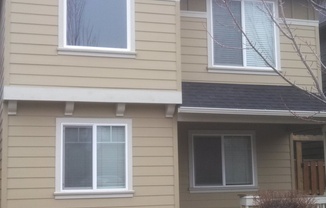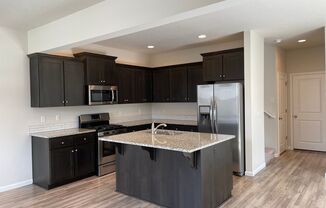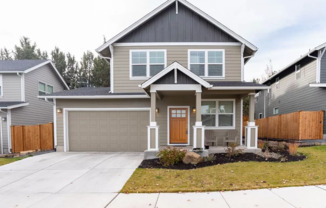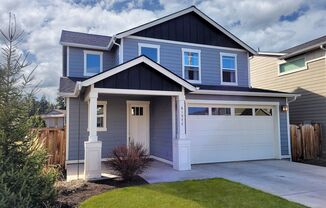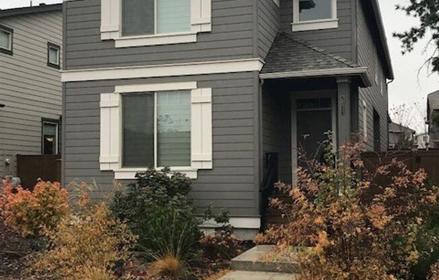
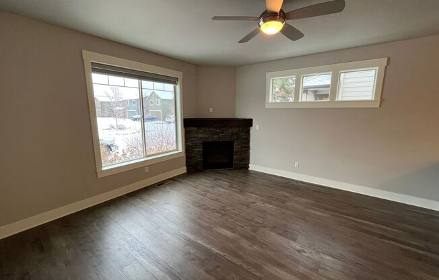
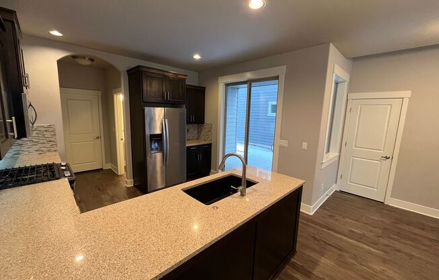
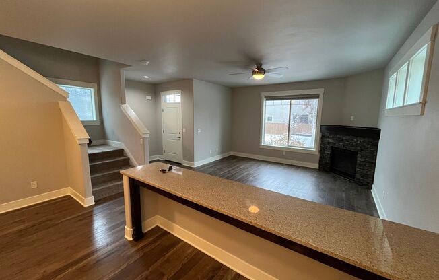
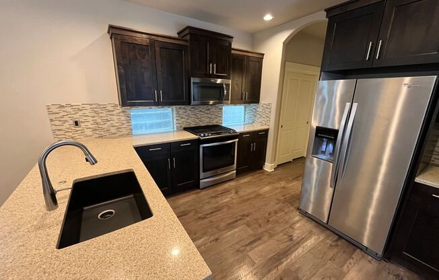
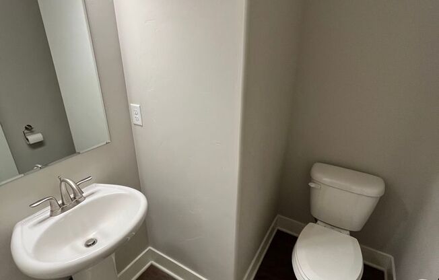
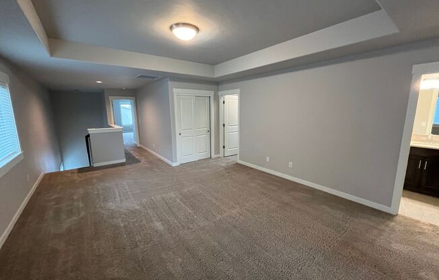
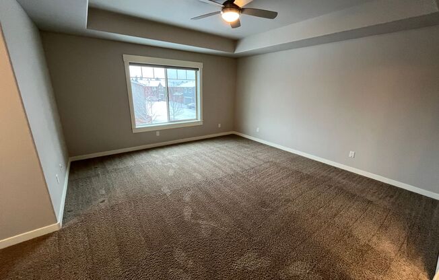
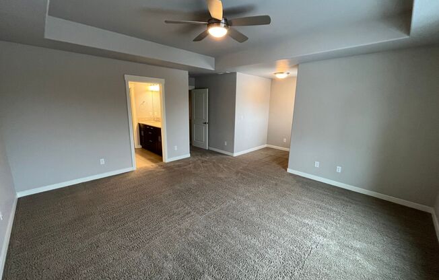
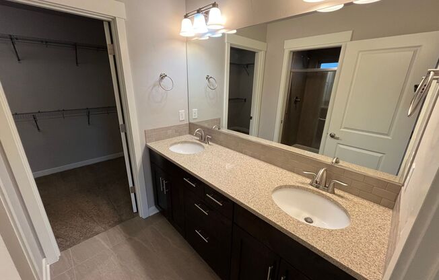
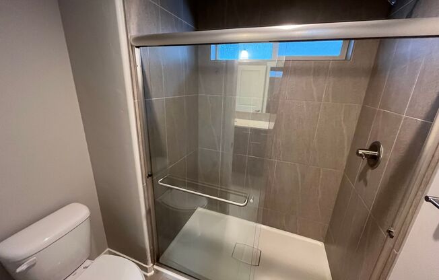
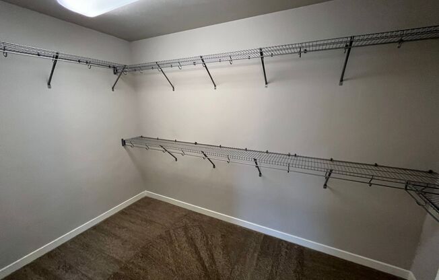
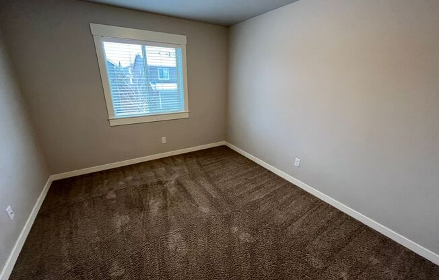
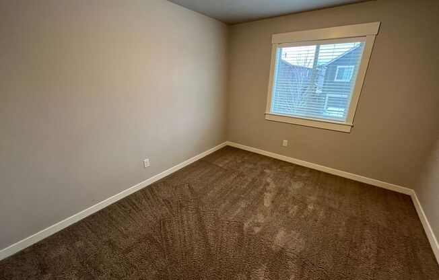
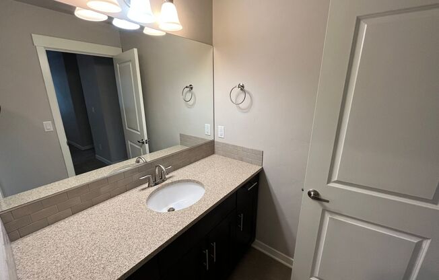
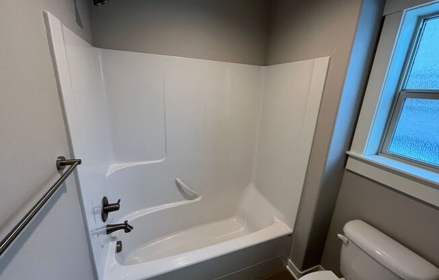
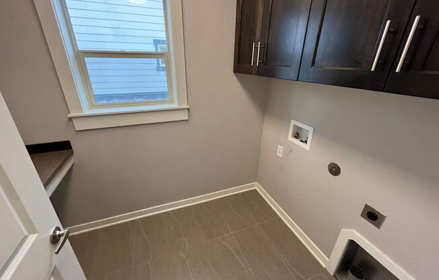
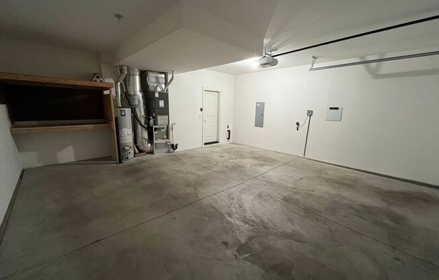
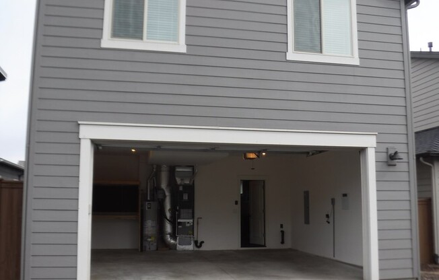
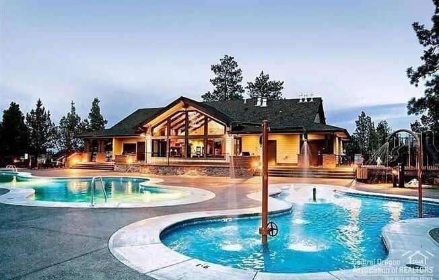
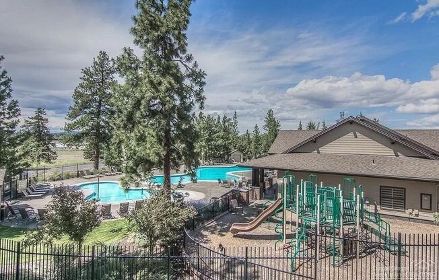
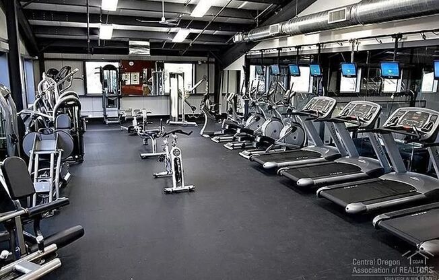
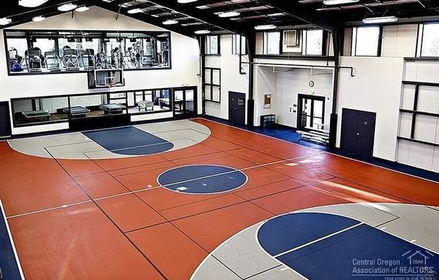
20933 Sotra Loop
Bend, OR 97702

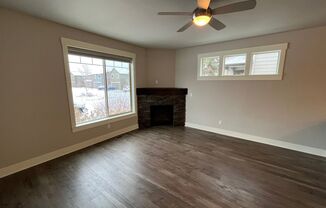
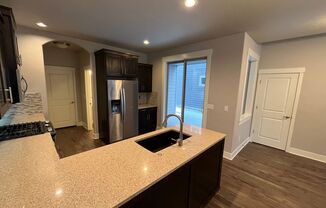
Schedule a tour
Similar listings you might like#
Units#
$2,750
3 beds, 2.5 baths,
Available October 12
Price History#
Price unchanged
The price hasn't changed since the time of listing
13 days on market
Available as soon as Oct 12
Price history comprises prices posted on ApartmentAdvisor for this unit. It may exclude certain fees and/or charges.
Description#
Newer and well maintained 3bed/ single family home in this highly desirable SE Bend community, The Bridges! Features include upgraded SS kitchen appliances, quartz counter tops, kitchen island and built-in separating the dining and living areas, gas fireplace, forced air heat, A/C, side patio just off the kitchen area, oversize two car garage accessible from the back alley, upstairs bonus area, washer/dryer hookups, master with en suite and a walk in closet, The Bridges at Shadow Glen community offers a fitness center, indoor sports court, swimming pool and hot tub, clubhouse and game room, walking paths and a playground. *Please note, HOA prohibits street parking and trailers/campers/boats must be stored out of sight. Contact our office to request a copy of community CC&R's. Tenant responsible for all utilities and landscape maintenance. One year initial lease term. One dog considered on a case by case basis with owner approval and additional deposit. Sorry, no cats. Contact our office for information on showings. Showings for occupied properties may be limited to one member of the approved applicant’s party. All of Mountain View Property Management properties are non-smoking. The rental listing, availability and security deposit amount are subject to change without notification. The information posted is deemed reliable, but not guaranteed. Professionally Managed by Mountain View Property Management Inc. Licensed in the State of Oregon. M.V.P.M. screening guidelines appear once the “Apply Now” tab has been selected. Please review them before submitting an application. Please do not disturb our tenants. Thank you
Listing provided by AppFolio
