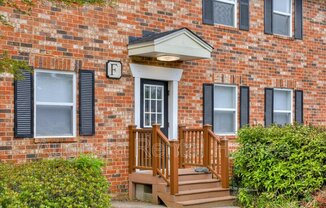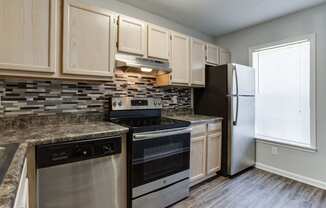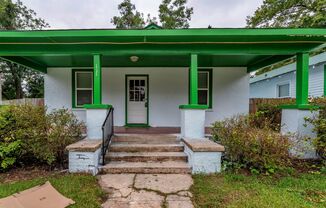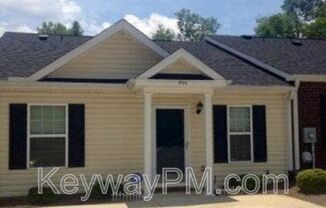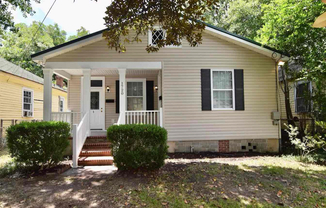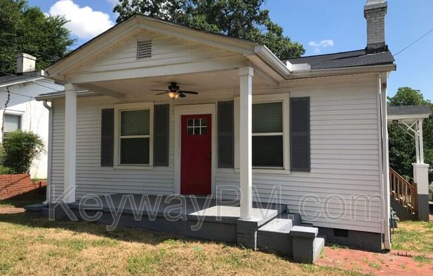
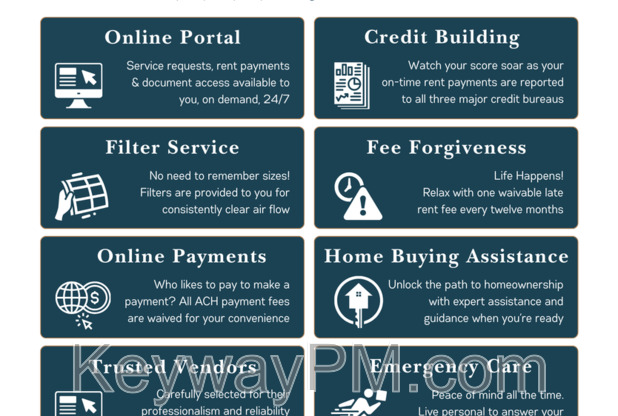
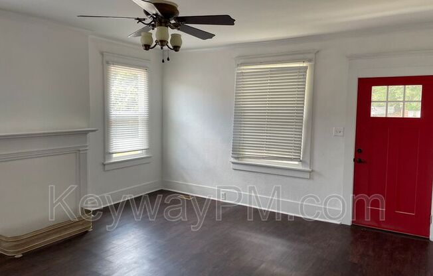
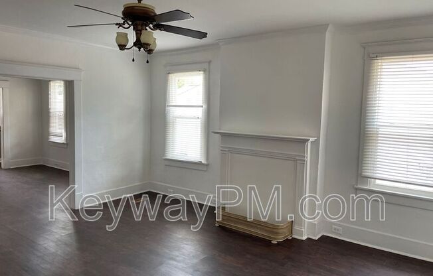
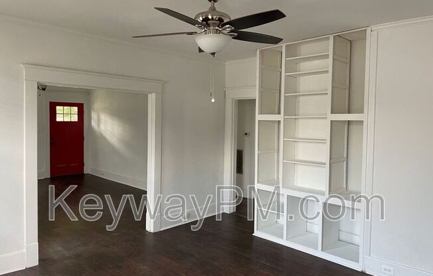
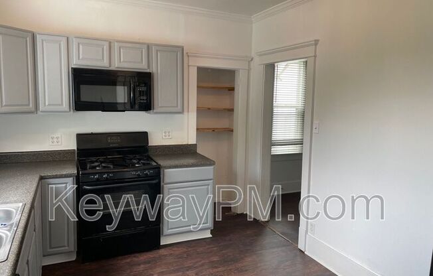
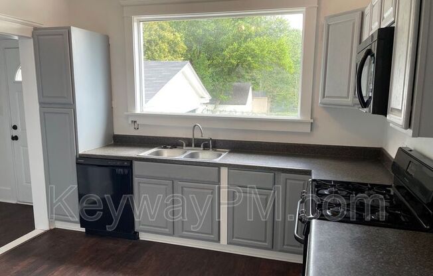
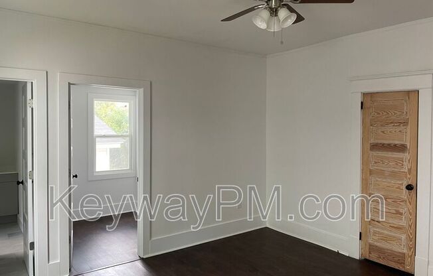
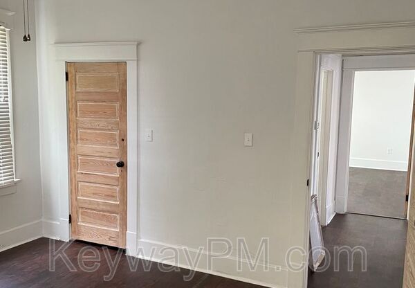
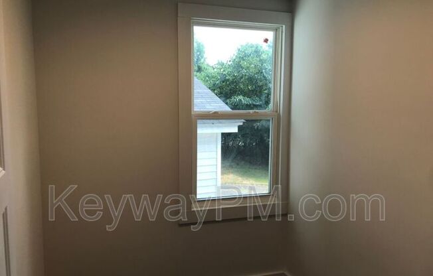
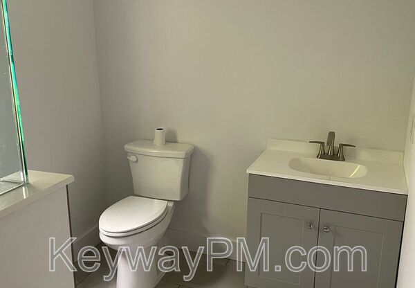
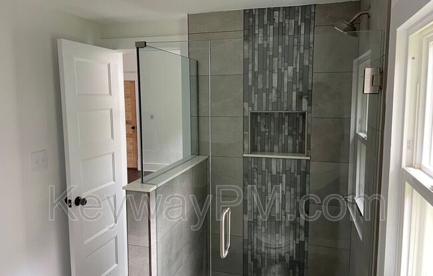
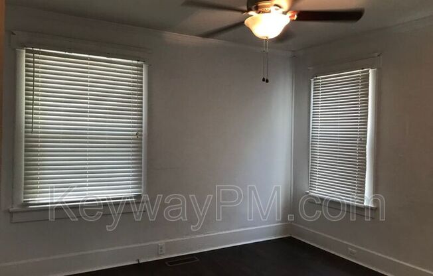
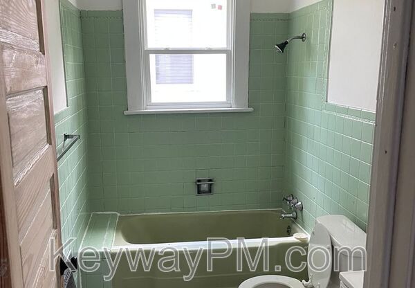
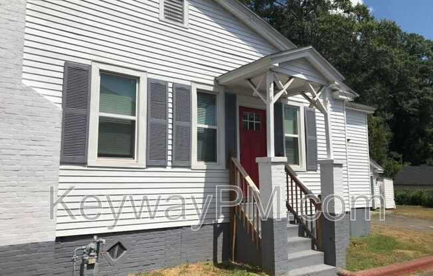
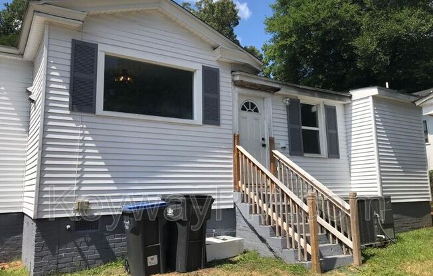
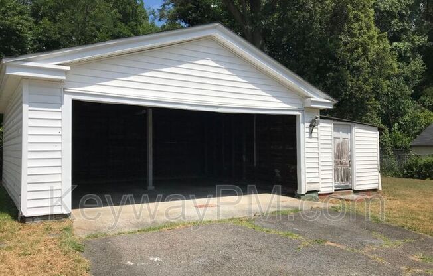
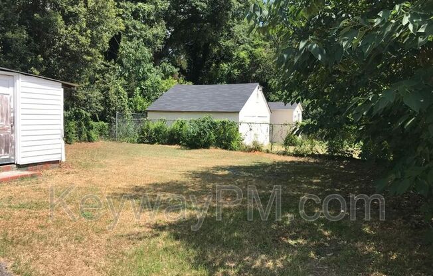
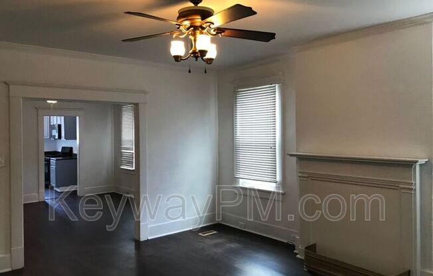
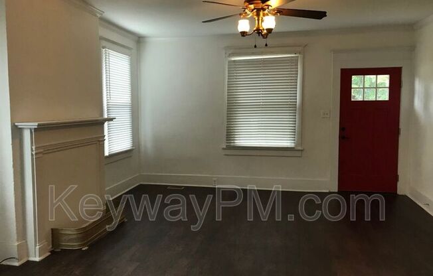
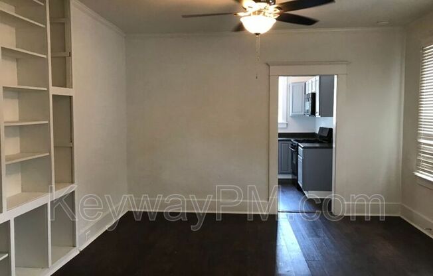
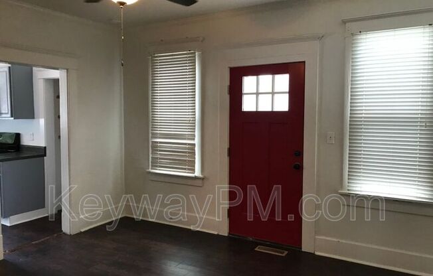
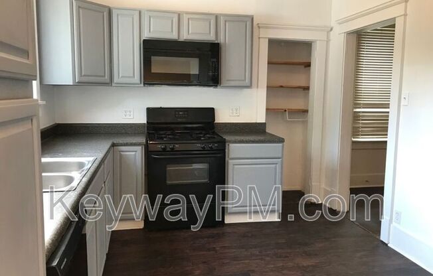
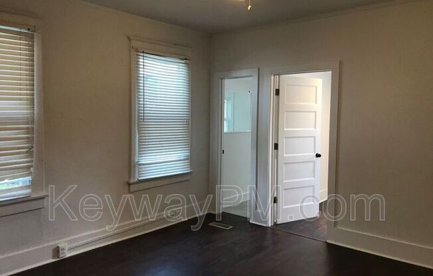
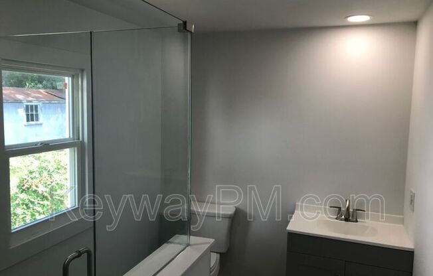
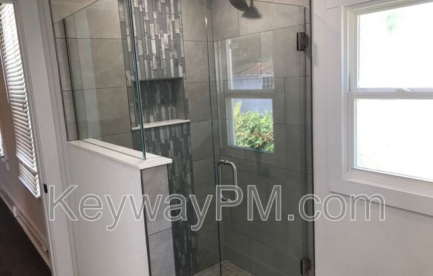
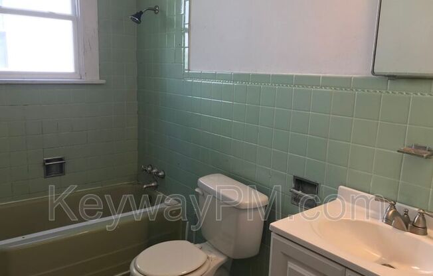
2091 Heckle Street
Augusta, GA 30904

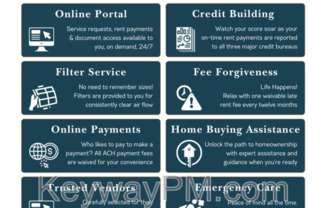
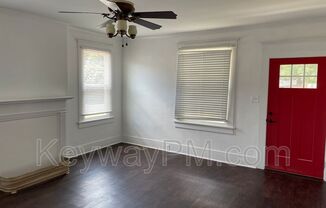
Schedule a tour
Similar listings you might like#
Units#
$1,225
2 beds, 2 baths, 1,328 sqft
Available now
Price History#
Price dropped by $225
A decrease of -15.52% since listing
73 days on market
Available now
Current
$1,225
Low Since Listing
$1,225
High Since Listing
$1,450
Price history comprises prices posted on ApartmentAdvisor for this unit. It may exclude certain fees and/or charges.
Description#
Available Now! Close to VA Medical Center and downtown. 2-bed, 2-bath bungalow with approximately 1328 sqft and Central HVAC. All new flooring throughout. Living room with fireplace mantle. Dining room has side door for flexibility. Kitchen appliances include gas stove, dishwasher, microwave, and fridge. Laundry area is off the back door. Primary bedroom has fresh, updated ensuite with shower and separate closet area. Backyard includes carport with room for 2 vehicles. Yard is not fenced. Pets permitted with approval and monthly pet fee. Breed restrictions apply. Visit our website for breed restriction information. Trash included in the rent. Gas and Electric utilities. Pictures depict layout only, view for current colors/condition. All information contained herein deemed reliable but not guaranteed. School zones must be verified as they are subject to change. For more information, please call Keyway Property schedule a viewing, please visit Amenities: Lake Forest Hills Elementary, Tutt Middle School, Academy of Richmond County High, Off-Street Parking, Pets Allowed, A/C, Gas Heat, Laundry Hook-ups
