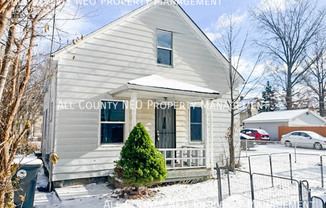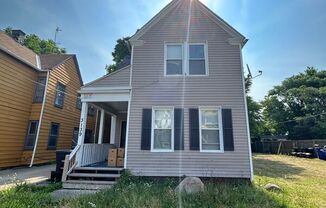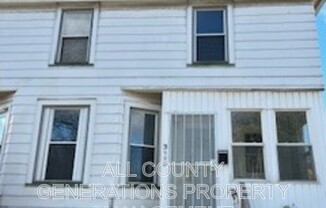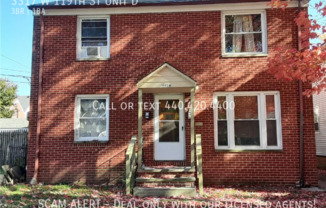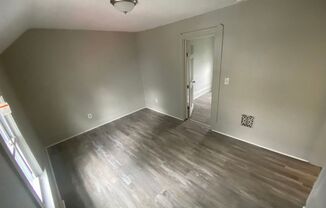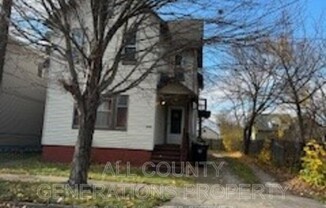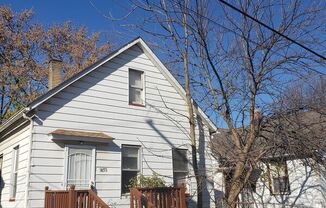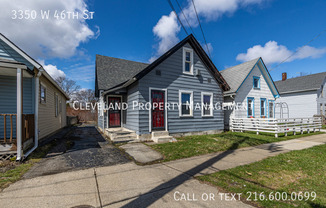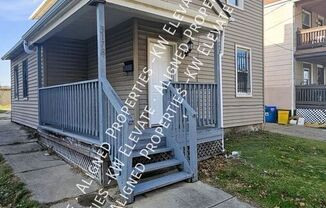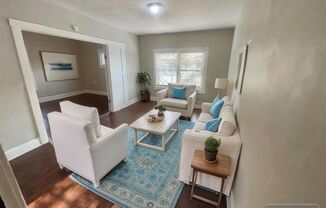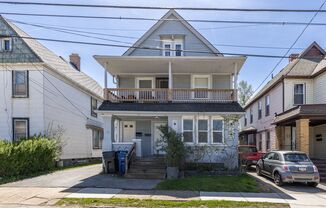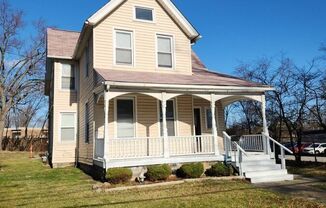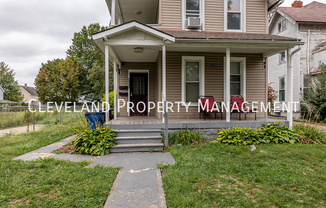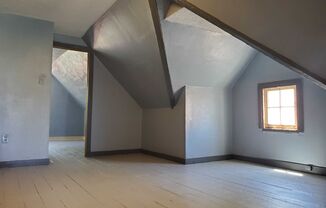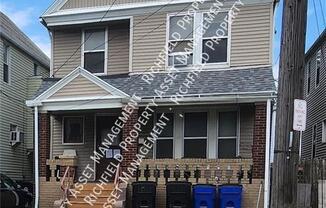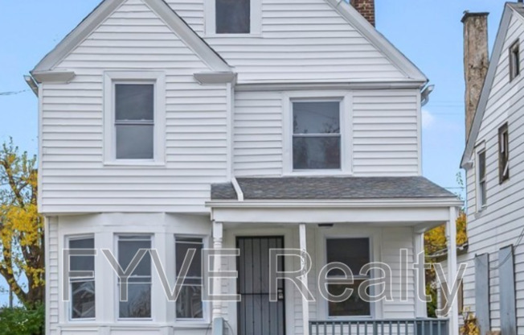
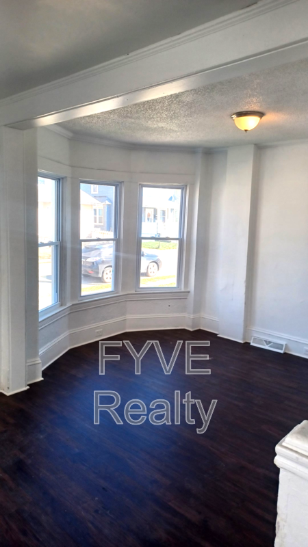
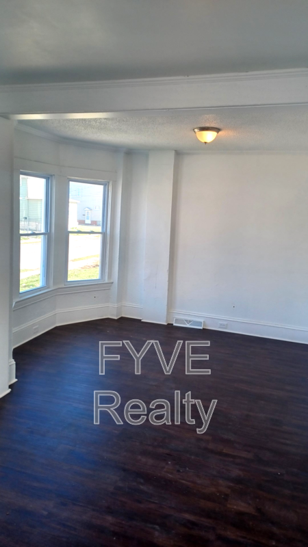
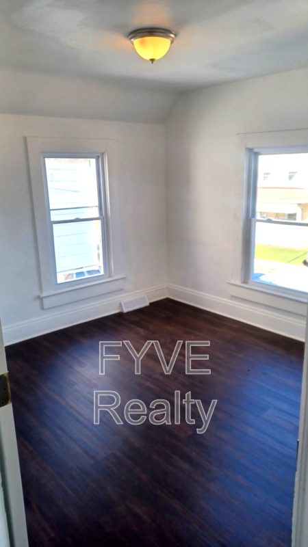
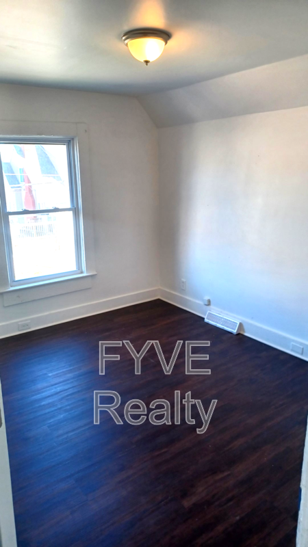
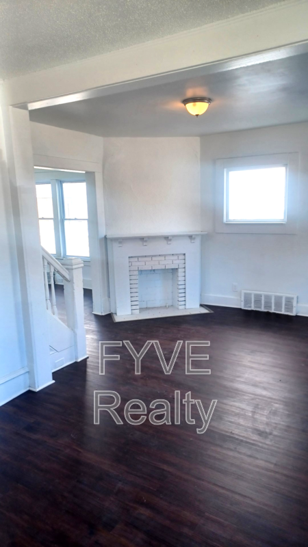
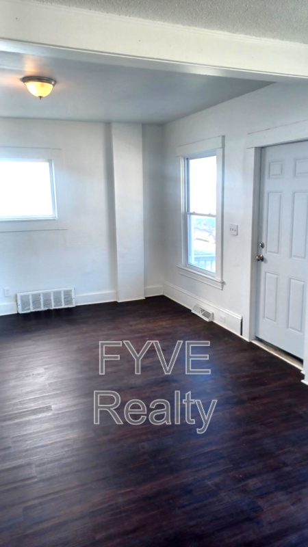
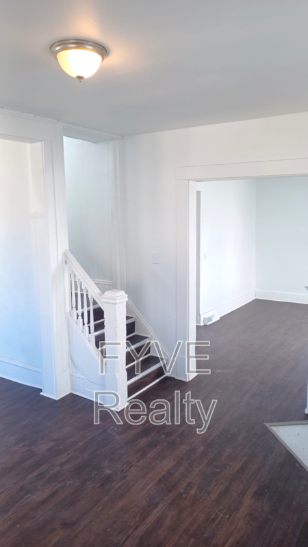
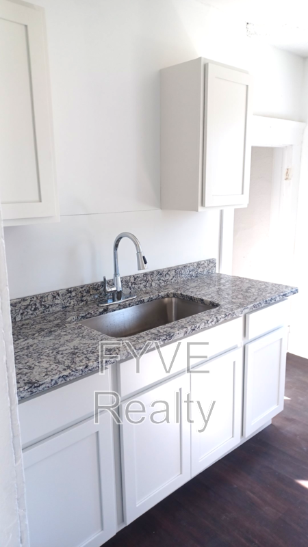
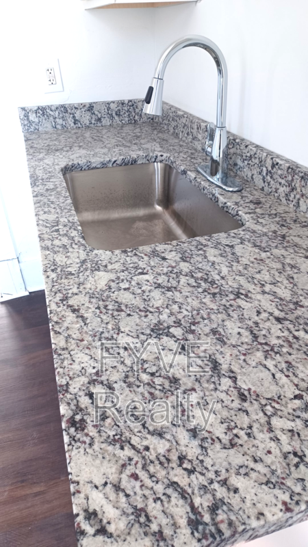
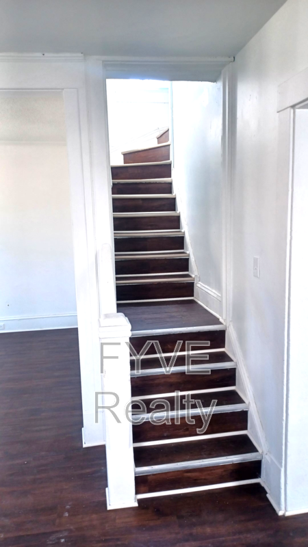
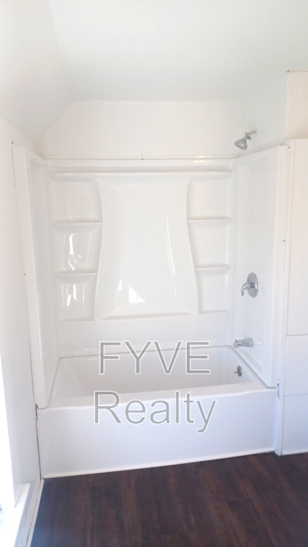
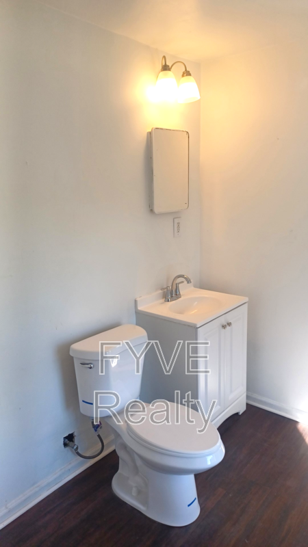
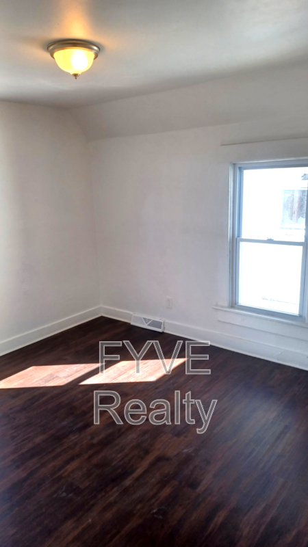
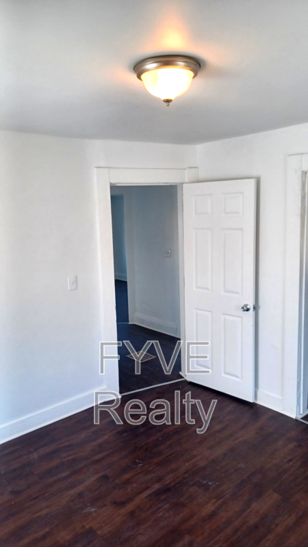
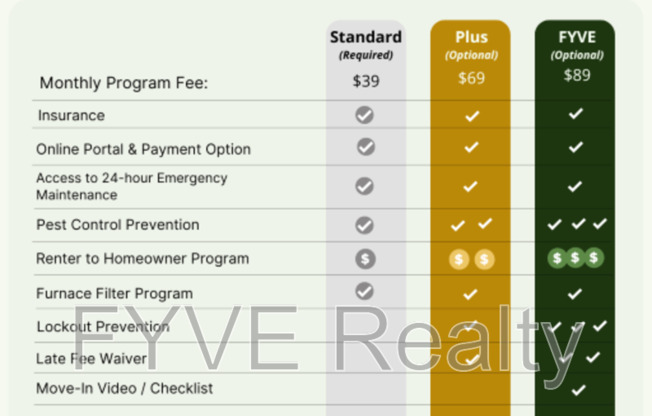
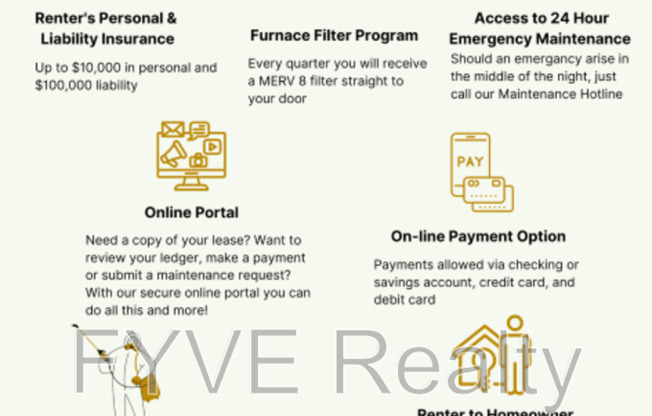
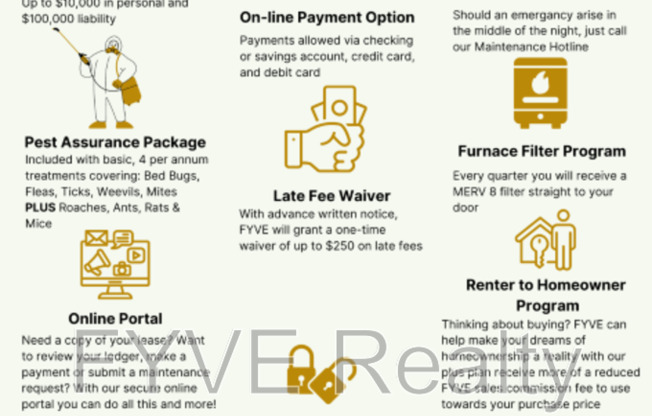
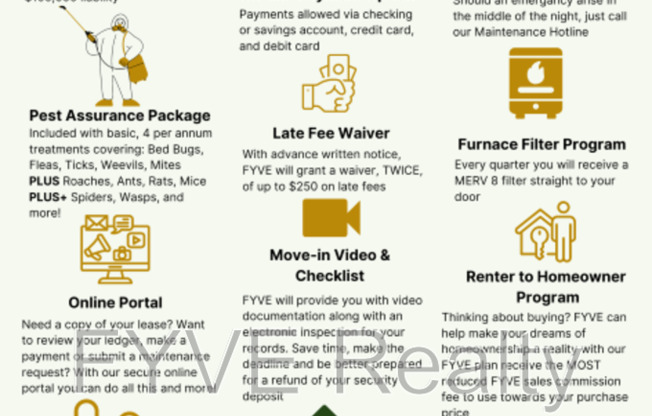
2070 W 105 ST
Cleveland, OH 44102-3537

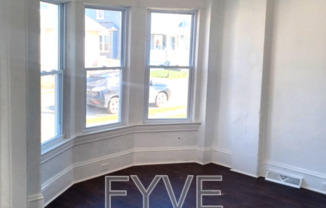
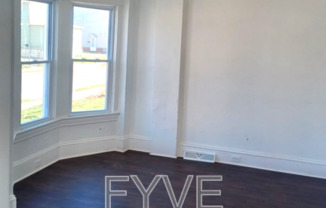
Schedule a tour
Similarly priced listings from nearby neighborhoods#
Units#
$1,147
3 beds, 1 bath, 2,149 sqft
Available now
Price History#
Price dropped by $50
A decrease of -4.18% since listing
67 days on market
Available now
Current
$1,147
Low Since Listing
$1,147
High Since Listing
$1,197
Price history comprises prices posted on ApartmentAdvisor for this unit. It may exclude certain fees and/or charges.
Description#
Section 8 Housing Vouchers Accepted! Welcome to this charming 3-bedroom 1-bathroom colonial style home located on the westside of Cleveland. This home has a historic charm with beautiful hardwood flooring throughout. The first floor offers a grand living room, dining room and eat in kitchen. The spacious living room is perfect for family gatherings and has large picture windows allowing natural light to flow into the rooms. The spacious kitchen, which is ideal for cooking and entertaining, exemplifies the true definition as the heart of the home. Just off of the kitchen is the basement with plenty of room for storage, with laundry connections. On the second level are three generously sized bedrooms, with the largest of the three-bedrooms being the primary. Each bedroom has great closet space for storage with built in cabinetry along the hallway. Located adjacent to the primary bedroom is a spacious full bathroom with attractive updates, newer flooring, vanity and more. This home won't last. Don't Miss Out Schedule a Showing Now!! This home features. *New Stainless-Steel appliances *Freshly painted *New flooring *One Bathroom *Three Bedrooms *Eat in Kitchen *Private Backyard *Pets Okay small Dogs and Cats with monthly pet fee of $50 per pet (No aggressive breeds & must have insurance & registered) *Washer and Dryer connections available *Close to Shopping, Freeway and more! *Tenants are responsible for all utilities. (All properties are leased AS-IS) ** Section 8 Vouchers Accepted ** *$99 One Time lease administrative fee. *Application fees $75 per applicant. "All Tenants of FYVE are required to be enrolled in one of FYVE's Enhanced Renter Services Plans. If no plan is chosen prior to Lease commencement, you will be automatically enrolled in FYVE's Standard Plan at a monthly rate of $39.00. Contact us today for your personal tour of this great home - It will NOT last long! Selling or Renting your home with the FYVE Realty, EXCLUSIVE, UNMATCHED, 277 Point, Compound, & Hybrid, Marketing Systems is the answer. "We get results in "this market!
