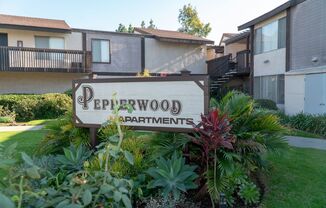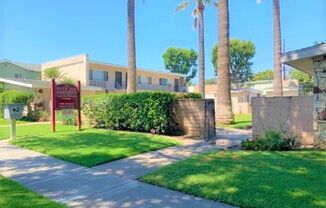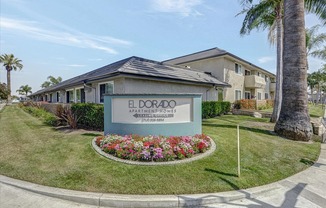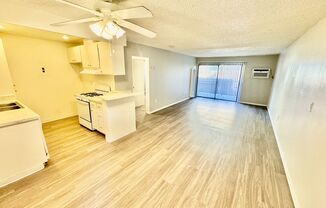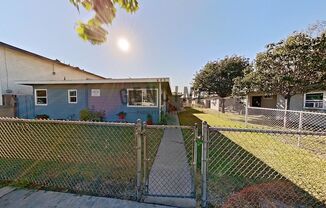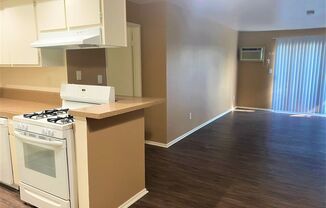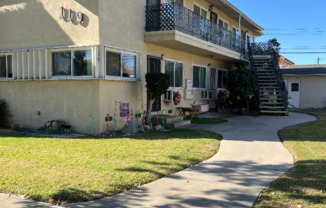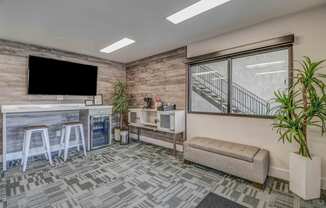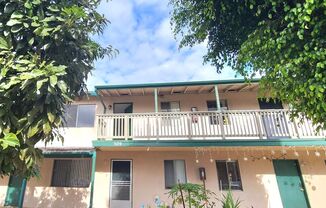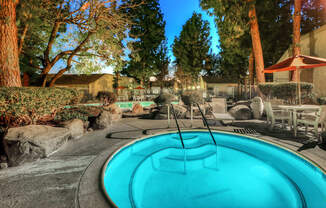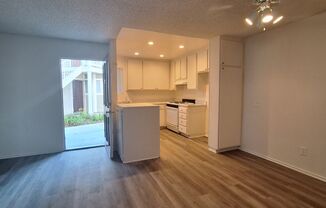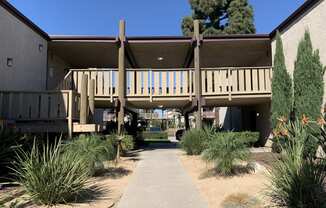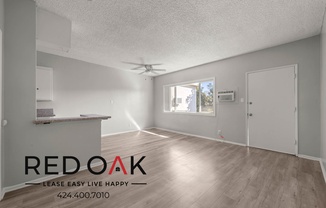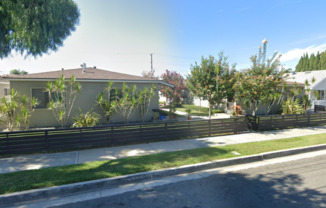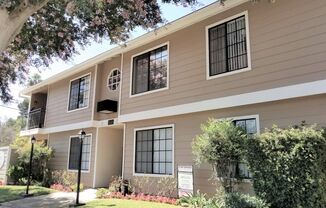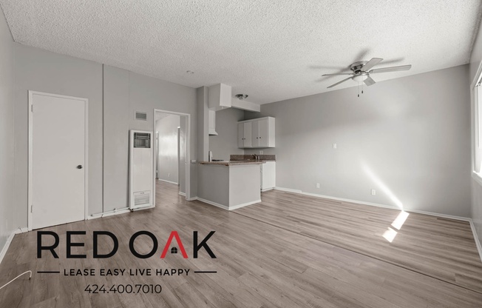
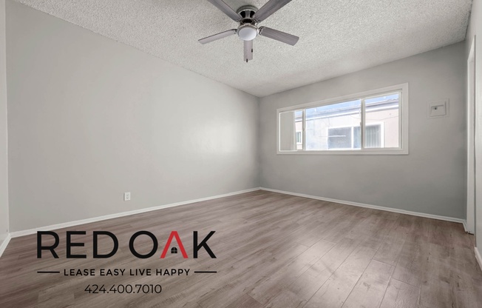
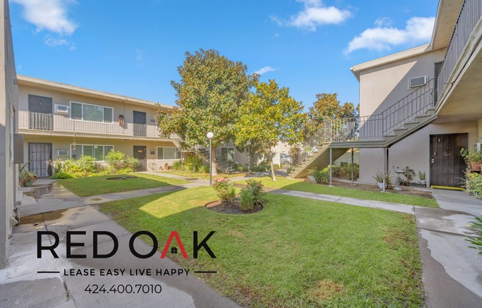
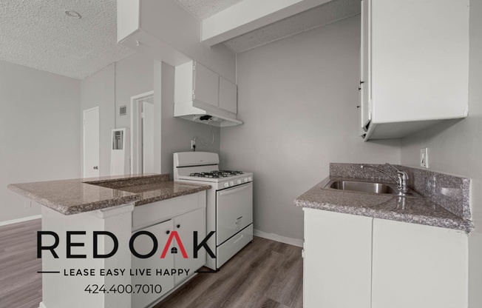
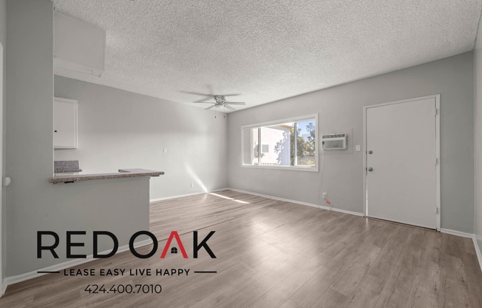
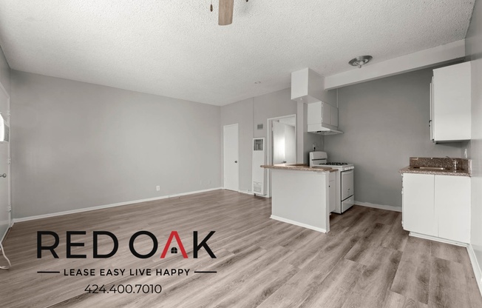
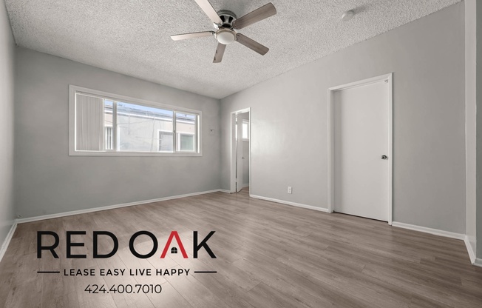
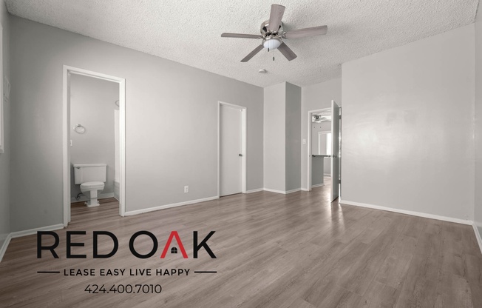
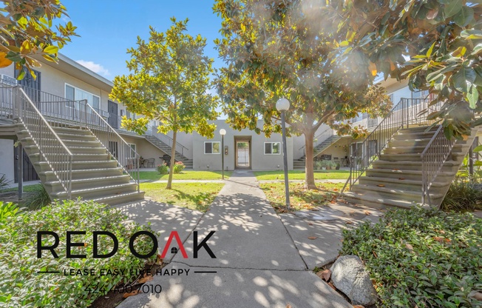
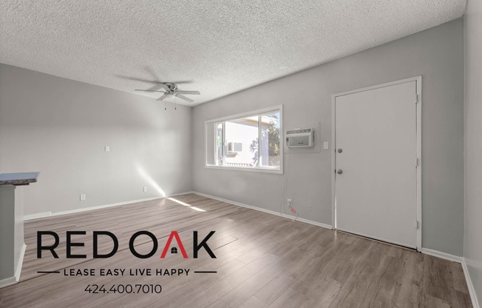
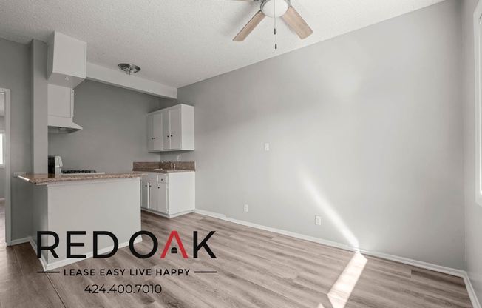
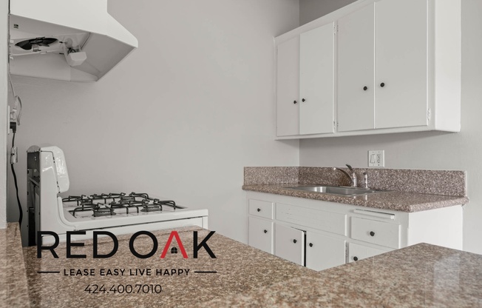
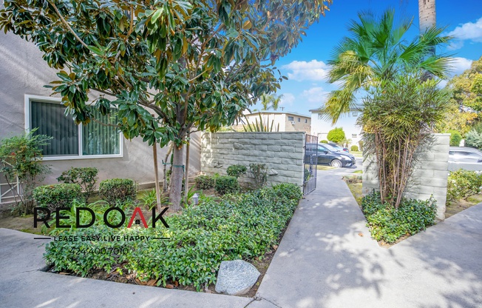
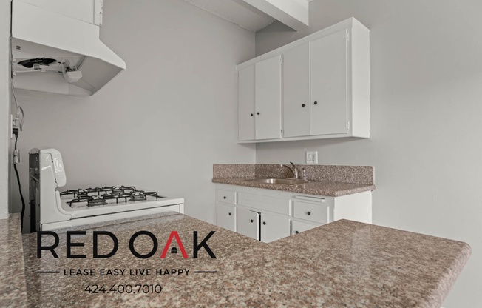
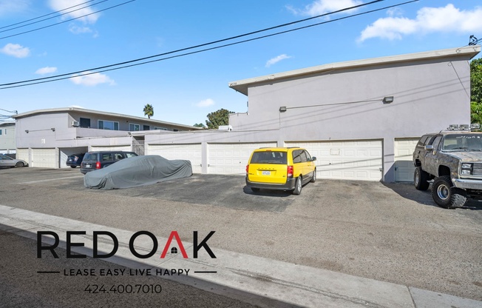
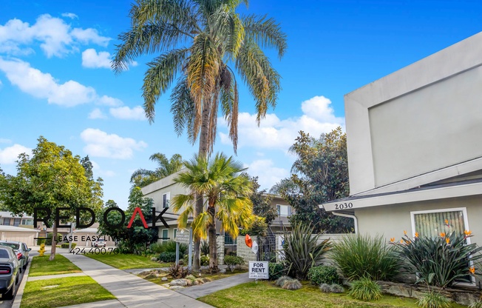
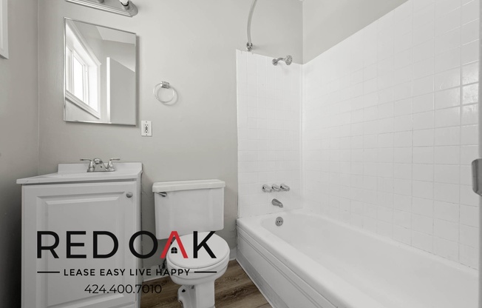
2036 E WHITING AVE
Fullerton, CA 92831

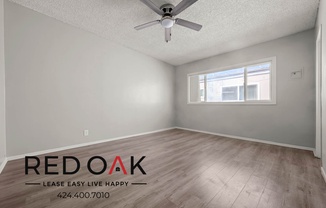
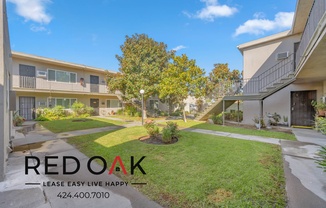
Schedule a tour
Similar listings you might like#
Units#
$1,899
1 bed, 1 bath, 600 sqft
Available now
Price History#
Price raised by $4
An increase of +0.21% since listing
47 days on market
Available now
Current
$1,899
Low Since Listing
$1,895
High Since Listing
$1,995
Price history comprises prices posted on ApartmentAdvisor for this unit. It may exclude certain fees and/or charges.
Description#
Cheerful, Sun-Drenched One Bedroom with Spacious Rooms, Hardwood Style Floors, Large Windows, Open Floor Plan, On-Site Laundry, and Parking Included ~ In Lovely Fullerton! ðº Unique Features: ð³ Situated Perfectly: You'll love this modern and impeccably landscaped building, with lovely walkways for residents. ðBrightly Lit: Floods of natural light from large windows is complemented by contemporary fixtures. ð¡ï¸ Temperature Control: An efficient gas furnace, wall mounted A/C unit, and breezy ceiling fan will ensure that your home is always comfortable. ð³ Kitchen Delight: Boasting exquisite granite countertops and breakfast bar, a gas stove/oven, and ample hardwood cabinetry. ðï¸ Bedroom Retreat: Unwind in the generously sized bedroom, featuring an ample closet and ensuite bathroom. ð Bathroom Haven: Pamper yourself with a comfortable soaking tub for luxurious baths with a shower option, modern bath fixtures, and a vanity cabinet with a well-lit mirror above for your convenience. ð Easy On-Site Laundry: Adding convenience to your everyday chores. ð Parking: Enjoy the convenience of two included parking spaces (as a tandem), providing easy access and added value to your living experience. ð³ Prime Location: Conveniently located near Cal State Fullerton, Chapman Park, and several restaurant businesses you will enjoy being within minutes of any kind of establishment. In addition, being near the 57 and 91 FWY will make getting in and out and around town feel like a breeze. ð Don't miss out on the opportunity! Available for an immediate move-in. Call to schedule a viewing today! ðð¡ LEASE TERMS: 1 Year Lease Pictures and descriptions are of a Model Unit Floor Plan and Details may vary Square Footage is approximate. Showings may not be 1-on-1. Listed pricing and special offers are only valid for new residents. Pricing and availability are subject to change at any time. Red Oak does not warrant or represent that image renderings on this website are an accurate representation of every floor plan available at the Property. Floor plans may vary unit by unit and by location at the Property. Please contact the Leasing Office to schedule a tour of the Property and the particular unit you are interested in. Pricing and availability are subject to change at any time
